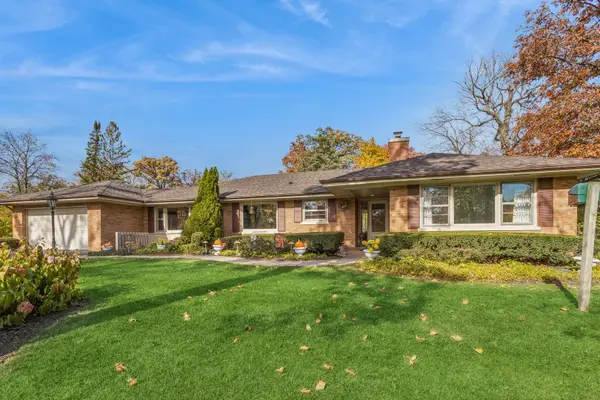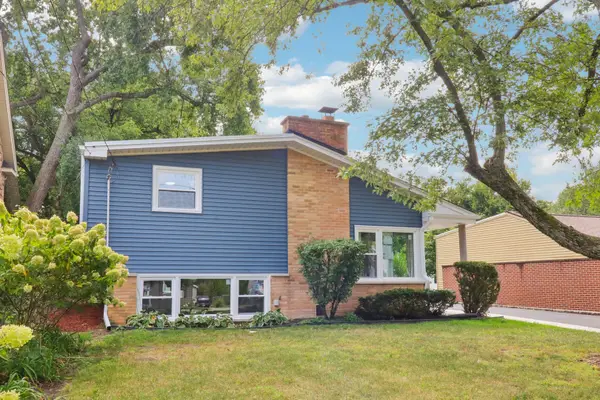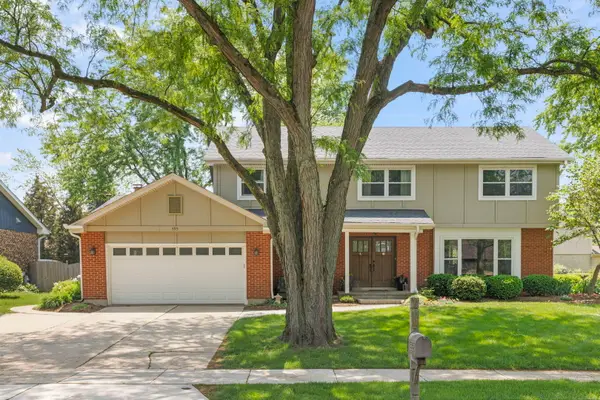707 Revere Road, Glen Ellyn, IL 60137
Local realty services provided by:Better Homes and Gardens Real Estate Connections
707 Revere Road,Glen Ellyn, IL 60137
$1,250,000
- 4 Beds
- 4 Baths
- 3,500 sq. ft.
- Single family
- Pending
Listed by: renie atchison
Office: keller williams premiere properties
MLS#:12495340
Source:MLSNI
Price summary
- Price:$1,250,000
- Price per sq. ft.:$357.14
About this home
Welcome to 707 Revere Road located on a beautiful tree-lined street within walking distance to downtown Glen Ellyn. There is so much to love about this home which was built in 1938 & added on to & renovated by previous owners in 2006. Character & charm exude throughout, incorporating todays modern updates & amenities. Featuring over 3500 sf of finished living space, there is plenty of room to entertain a larger crowd or have an intimate get together w family & friends. There are 4 bedrooms, 3.1 bathrooms, separate dining & living rooms, open kitchen family room, 2 fireplaces, screened porch, 1st floor bedroom w full bath, 1st floor mudroom/laundry room w built-in cubbies, on an amazing 75x204 park like lot. The additional 3 bedrooms are on the 2nd floor which includes a full hall bath & the primary suite w large walk in closet & large primary bath. The basement has a finished rec room as well as a large storage area. The backyard is gorgeous w several perennial beds, blue stone patio that includes reclaimed Purrington brick pavers from the old streets of Chicago & custom pergola entry. The 2 car oversized detached garage includes loads of storage & a pull down attic. Some updates include new microwave 2020, dishwasher 2021, furnaces/ACs/humidifier 2023, radon mitigation 2016, whole exterior painting 2024,whole interior painting 2025. This home truly is a dream located in a beautiful neighborhood walkable to town, train, Benjamin Franklin School, Newton Park, plenty of shops, restaurants, pet and grocery stores. Estate sold AS IS.
Contact an agent
Home facts
- Year built:1938
- Listing ID #:12495340
- Added:5 day(s) ago
- Updated:November 12, 2025 at 05:44 AM
Rooms and interior
- Bedrooms:4
- Total bathrooms:4
- Full bathrooms:3
- Half bathrooms:1
- Living area:3,500 sq. ft.
Heating and cooling
- Cooling:Central Air, Zoned
- Heating:Forced Air, Natural Gas, Zoned
Structure and exterior
- Year built:1938
- Building area:3,500 sq. ft.
- Lot area:0.36 Acres
Schools
- High school:Glenbard West High School
- Middle school:Hadley Junior High School
- Elementary school:Ben Franklin Elementary School
Utilities
- Water:Lake Michigan
- Sewer:Public Sewer
Finances and disclosures
- Price:$1,250,000
- Price per sq. ft.:$357.14
- Tax amount:$25,019 (2024)
New listings near 707 Revere Road
- New
 $579,000Active3 beds 2 baths2,204 sq. ft.
$579,000Active3 beds 2 baths2,204 sq. ft.23W134 Mulberry Lane, Glen Ellyn, IL 60137
MLS# 12508357Listed by: BAIRD & WARNER - New
 $579,900Active3 beds 2 baths1,806 sq. ft.
$579,900Active3 beds 2 baths1,806 sq. ft.333 Elm Street, Glen Ellyn, IL 60137
MLS# 12512400Listed by: EXP REALTY - New
 $585,000Active3 beds 2 baths1,431 sq. ft.
$585,000Active3 beds 2 baths1,431 sq. ft.240 Scott Avenue, Glen Ellyn, IL 60137
MLS# 12512724Listed by: ADVOCATE REALTY - New
 $649,900Active4 beds 3 baths2,530 sq. ft.
$649,900Active4 beds 3 baths2,530 sq. ft.595 Raintree Drive, Glen Ellyn, IL 60137
MLS# 12511950Listed by: @PROPERTIES CHRISTIES INTERNATIONAL REAL ESTATE  $350,000Pending1 beds 1 baths1,082 sq. ft.
$350,000Pending1 beds 1 baths1,082 sq. ft.586 Crescent Boulevard #305, Glen Ellyn, IL 60137
MLS# 12495386Listed by: COMPASS $625,000Pending4 beds 2 baths1,836 sq. ft.
$625,000Pending4 beds 2 baths1,836 sq. ft.84 N Parkside Avenue, Glen Ellyn, IL 60137
MLS# 12512072Listed by: KELLER WILLIAMS PREMIERE PROPERTIES- New
 $1,475,000Active4 beds 4 baths3,450 sq. ft.
$1,475,000Active4 beds 4 baths3,450 sq. ft.520 Anthony Street #520, Glen Ellyn, IL 60137
MLS# 12494468Listed by: KELLER WILLIAMS PREMIERE PROPERTIES - New
 $2,550,000Active7 beds 8 baths
$2,550,000Active7 beds 8 baths520 - 530 Anthony Street, Glen Ellyn, IL 60137
MLS# 12494478Listed by: KELLER WILLIAMS PREMIERE PROPERTIES - New
 $1,075,000Active3 beds 4 baths2,450 sq. ft.
$1,075,000Active3 beds 4 baths2,450 sq. ft.530 Anthony Street #530, Glen Ellyn, IL 60137
MLS# 12494487Listed by: KELLER WILLIAMS PREMIERE PROPERTIES
