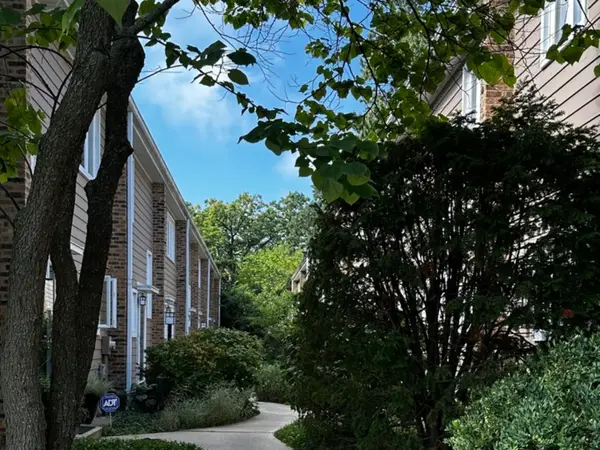1077 Green Bay Road, Glencoe, IL 60022
Local realty services provided by:Better Homes and Gardens Real Estate Connections
1077 Green Bay Road,Glencoe, IL 60022
$2,099,900
- 5 Beds
- 5 Baths
- 4,500 sq. ft.
- Single family
- Active
Upcoming open houses
- Sat, Nov 1501:00 pm - 03:00 pm
Listed by: richard aronson
Office: compass
MLS#:12505588
Source:MLSNI
Price summary
- Price:$2,099,900
- Price per sq. ft.:$466.64
About this home
This Tastefully Rehabbed Mid-Century Modern Jumbo Split Level On A 1/2 Acre Lot In Glamorous Glencoe Let's You Live Large & Luxuriously In One Of The North Shore's Premier Suburbs. This 4,500sf, 5 Bed/5 Bath Features Designer Curated Fixtures & Finishes That Will Impress Your Most Discerning Buyers And That Dazzle And Delight On Every Level. The Main Floor Is Anchored By A Large And Lovely Custom Kitchen With Commercial Grade Stainless Steel Appliances, Quartz Countertops And An Enormous Waterfall Island That Opens Onto The Big & Bright Living And Dining Rooms Centered Around A Wonderful Wood-Burning Stacked-Stone Fireplace. On The Other Side Of The Main Level, Half A Floor Up, You Find 3 Big And Bright Bedrooms, One Ensuite, And Another Full Bath To Boot. Upstairs Another Half Level And You Find The Perfect Primary Ensuite With Dual Walk-In Closets, Spa Bath With Steam Shower & Multi-Head Sprays As Well As Direct Access To The Private Rooftop Deck. Additionally, There Is Another Bedroom (Or Ideal At Home Office) And Another Full Hallway Bath. In The Lower Level, There Is A Large Family Room With Another Wood-Burning Fireplace And A Lovely Wet Bar, The Exercise Room (Or 6th Bedroom), The 5th Full Bathroom And A Full Utility Room. Outside, You Encounter A Fantastic 2-Car Attached Garage, A Large Driveway Out Front For Plenty Of Guest Parking, A Lovely Side Yard And A Rambling Rear Yard With Outdoor Patio, Pergola, Kitchen And Conversation Fire Pit. All This Plus The Best Schools, Walkability To Downtown Glencoe And Metra, Glencoe Golf Club And Ravinia.
Contact an agent
Home facts
- Year built:1954
- Listing ID #:12505588
- Added:12 day(s) ago
- Updated:November 11, 2025 at 11:43 AM
Rooms and interior
- Bedrooms:5
- Total bathrooms:5
- Full bathrooms:5
- Living area:4,500 sq. ft.
Heating and cooling
- Cooling:Central Air, Zoned
- Heating:Natural Gas
Structure and exterior
- Roof:Asphalt
- Year built:1954
- Building area:4,500 sq. ft.
- Lot area:0.5 Acres
Schools
- High school:New Trier Twp H.S. Northfield/Wi
- Middle school:Central School
- Elementary school:South Elementary School
Utilities
- Water:Public
- Sewer:Public Sewer
Finances and disclosures
- Price:$2,099,900
- Price per sq. ft.:$466.64
- Tax amount:$18,397 (2022)
New listings near 1077 Green Bay Road
- New
 $299,000Active2 beds 2 baths1,200 sq. ft.
$299,000Active2 beds 2 baths1,200 sq. ft.590 Green Bay Road, Glencoe, IL 60022
MLS# 12511574Listed by: BAIRD & WARNER - New
 $2,850,000Active5 beds 5 baths6,162 sq. ft.
$2,850,000Active5 beds 5 baths6,162 sq. ft.205 Scott Avenue, Winnetka, IL 60093
MLS# 12503772Listed by: BAIRD & WARNER  $1,499,000Active5 beds 3 baths
$1,499,000Active5 beds 3 baths265 Randolph Street, Glencoe, IL 60022
MLS# 12504248Listed by: @PROPERTIES CHRISTIE'S INTERNATIONAL REAL ESTATE $2,199,000Active5 beds 5 baths5,318 sq. ft.
$2,199,000Active5 beds 5 baths5,318 sq. ft.1200 Green Bay Road, Glencoe, IL 60022
MLS# 12502438Listed by: BAIRD & WARNER $2,250,000Pending4 beds 7 baths4,787 sq. ft.
$2,250,000Pending4 beds 7 baths4,787 sq. ft.49 Estate Drive, Glencoe, IL 60022
MLS# 12499501Listed by: @PROPERTIES CHRISTIE'S INTERNATIONAL REAL ESTATE $399,000Active2 beds 2 baths1,200 sq. ft.
$399,000Active2 beds 2 baths1,200 sq. ft.315 Hawthorn Avenue #E, Glencoe, IL 60022
MLS# 12498504Listed by: COLDWELL BANKER REALTY $2,299,000Pending5 beds 6 baths7,788 sq. ft.
$2,299,000Pending5 beds 6 baths7,788 sq. ft.228 Old Green Bay Road, Glencoe, IL 60022
MLS# 12481204Listed by: @PROPERTIES CHRISTIE'S INTERNATIONAL REAL ESTATE $1,399,000Pending4 beds 4 baths2,612 sq. ft.
$1,399,000Pending4 beds 4 baths2,612 sq. ft.340 Hawthorn Avenue, Glencoe, IL 60022
MLS# 12490455Listed by: @PROPERTIES CHRISTIE'S INTERNATIONAL REAL ESTATE $1,599,000Pending5 beds 4 baths4,273 sq. ft.
$1,599,000Pending5 beds 4 baths4,273 sq. ft.829 Greenwood Avenue, Glencoe, IL 60022
MLS# 12488512Listed by: BAIRD & WARNER
