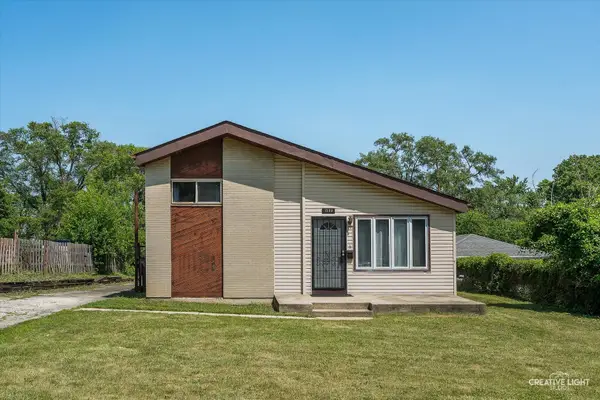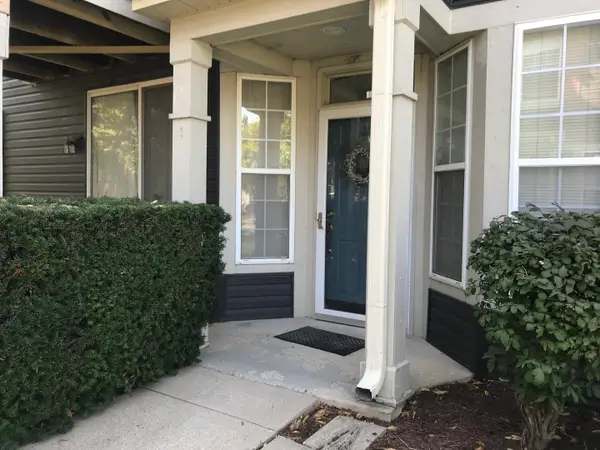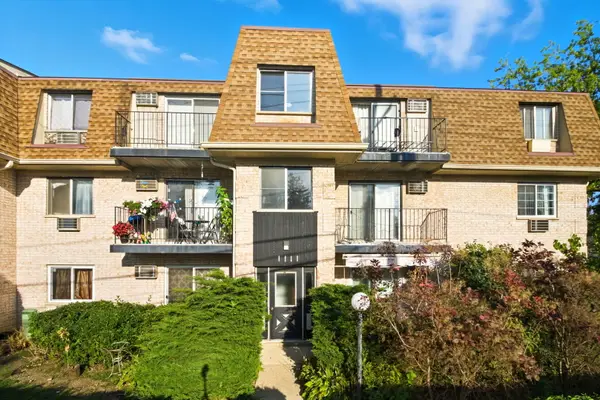1331 Davine Drive, Glendale Heights, IL 60139
Local realty services provided by:Better Homes and Gardens Real Estate Connections
Listed by:florence chillemi
Office:re/max suburban
MLS#:12416853
Source:MLSNI
Price summary
- Price:$358,000
- Price per sq. ft.:$218.56
About this home
Clean and spacious 3 bedroom 2 bath split-level home. Our freshly painted living room, with vaulted ceilings create an airy and inviting atmosphere. There are hard wood floors under the carpet! This eat-in kitchen has plenty of counter space, stainless appliances & vaulted ceiling. Lower-level family room for game night and family fun, or tons of storage including more in the crawl space. The lower-level utility room features a laundry sink, washer and dryer. HVAC system with whole house air purifier approximately 3 years new! Driveway new in 2023. Sump pump new in 2022, Roof had a complete tear-off 9 years ago. Step outside from the kitchen to a large cement patio for your relaxation & entertainment. You will enjoy the view with a lovely garden area and peach tree!! This house is set up high with a Big 2 car garage to complete the perfect home package! Glendale Heights inspection has been completed and passed. We are ready to go.
Contact an agent
Home facts
- Year built:1960
- Listing ID #:12416853
- Added:49 day(s) ago
- Updated:September 25, 2025 at 01:28 PM
Rooms and interior
- Bedrooms:3
- Total bathrooms:2
- Full bathrooms:2
- Living area:1,638 sq. ft.
Heating and cooling
- Cooling:Central Air
- Heating:Natural Gas
Structure and exterior
- Roof:Asphalt
- Year built:1960
- Building area:1,638 sq. ft.
Schools
- High school:Glenbard East High School
- Middle school:Marquardt Middle School
- Elementary school:G Stanley Hall Elementary School
Utilities
- Water:Lake Michigan
- Sewer:Public Sewer
Finances and disclosures
- Price:$358,000
- Price per sq. ft.:$218.56
- Tax amount:$6,857 (2024)
New listings near 1331 Davine Drive
- New
 $355,000Active4 beds 2 baths2,060 sq. ft.
$355,000Active4 beds 2 baths2,060 sq. ft.1533 Larry Lane, Glendale Heights, IL 60139
MLS# 12480157Listed by: EXP REALTY - New
 $245,000Active3 beds 2 baths1,713 sq. ft.
$245,000Active3 beds 2 baths1,713 sq. ft.517 James Court #A, Glendale Heights, IL 60139
MLS# 12474033Listed by: REAL BROKER LLC - New
 $175,000Active2 beds 1 baths817 sq. ft.
$175,000Active2 beds 1 baths817 sq. ft.1160 Cedar Street #3A, Glendale Heights, IL 60139
MLS# 12476963Listed by: CENTURY 21 CIRCLE - New
 $410,000Active3 beds 2 baths1,655 sq. ft.
$410,000Active3 beds 2 baths1,655 sq. ft.633 Easy Street, Glendale Heights, IL 60139
MLS# 12475029Listed by: BAIRD & WARNER  $275,000Pending2 beds 2 baths1,027 sq. ft.
$275,000Pending2 beds 2 baths1,027 sq. ft.68 W Altgeld Avenue, Glendale Heights, IL 60139
MLS# 12473684Listed by: COMPASS- New
 $325,000Active3 beds 1 baths1,214 sq. ft.
$325,000Active3 beds 1 baths1,214 sq. ft.10 W Schubert Avenue, Glendale Heights, IL 60139
MLS# 12403857Listed by: BAIRD & WARNER  $219,999Pending2 beds 1 baths800 sq. ft.
$219,999Pending2 beds 1 baths800 sq. ft.1246 Prairie Avenue #A, Glendale Heights, IL 60139
MLS# 12475407Listed by: CIRCLE ONE REALTY $210,000Pending2 beds 1 baths1,002 sq. ft.
$210,000Pending2 beds 1 baths1,002 sq. ft.169 E Lake Ridge Drive, Glendale Heights, IL 60139
MLS# 12473734Listed by: BERKSHIRE HATHAWAY HOMESERVICES STARCK REAL ESTATE- New
 $185,000Active2 beds 2 baths917 sq. ft.
$185,000Active2 beds 2 baths917 sq. ft.1111 Bloomingdale Road #1A, Glendale Heights, IL 60139
MLS# 12472791Listed by: KELLER WILLIAMS INFINITY  $219,900Pending2 beds 1 baths882 sq. ft.
$219,900Pending2 beds 1 baths882 sq. ft.413 Sidney Avenue #B, Glendale Heights, IL 60139
MLS# 12473196Listed by: NORTHLAKE REALTORS
