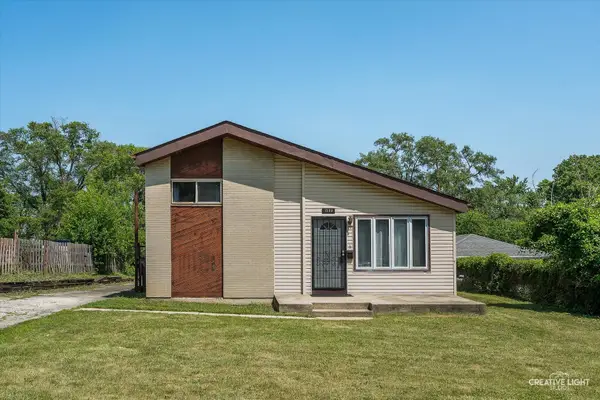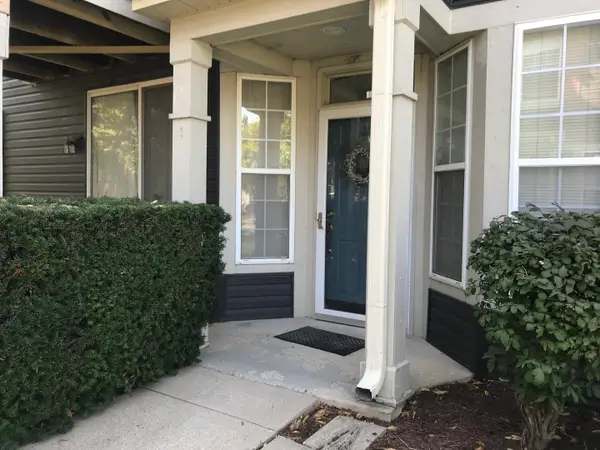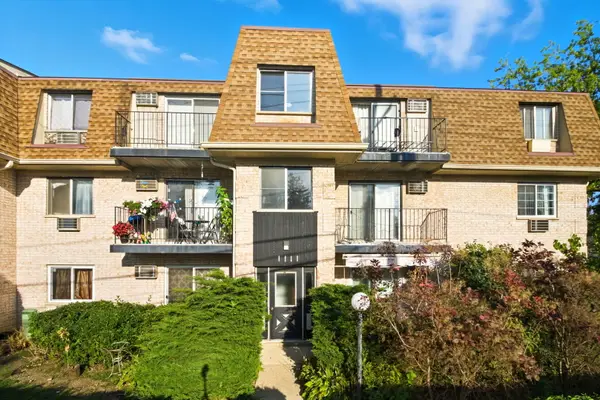1649 Westberg Street, Glendale Heights, IL 60139
Local realty services provided by:Better Homes and Gardens Real Estate Star Homes
1649 Westberg Street,Glendale Heights, IL 60139
$399,900
- 3 Beds
- 2 Baths
- 1,513 sq. ft.
- Single family
- Pending
Listed by:sarah machmouchi
Office:redfin corporation
MLS#:12444903
Source:MLSNI
Price summary
- Price:$399,900
- Price per sq. ft.:$264.31
About this home
Beautifully updated split-level home offering 3 bedrooms, 2 full bathrooms, and numerous modern upgrades throughout. The kitchen features stunning new quartz countertops, brand-new stainless steel appliances (2025), a deep sink with a sleek new faucet, and freshly refinished cabinetry. Gleaming refinished hardwood floors run throughout the home, complemented by skylights in both the living room and kitchen that flood the space with natural light. The bathrooms have also been tastefully updated. A standout feature of this property is the custom-built garage-a dream for any mechanic or hobbyist. It accommodates 2.5 cars, features an 8-foot garage door, 10-foot ceilings, 220 power amp, a 9-foot high walk-up attic space ideal for a home office, studio, or additional storage and new epoxy flooring. The garage also includes its own bathroom, heating, and a window AC unit for year-round comfort. Nice front porch with a beautiful cascade pond with waterfall and sprinkler system. Backyard is ready for your enjoyment and is fully fenced with concrete patio. The home was professionally painted throughout. Tankless water heater 5yrs old, Roof 2010, windows 2005 and solar panels.
Contact an agent
Home facts
- Year built:1962
- Listing ID #:12444903
- Added:43 day(s) ago
- Updated:September 25, 2025 at 07:28 PM
Rooms and interior
- Bedrooms:3
- Total bathrooms:2
- Full bathrooms:2
- Living area:1,513 sq. ft.
Heating and cooling
- Cooling:Central Air
- Heating:Forced Air, Natural Gas
Structure and exterior
- Roof:Asphalt
- Year built:1962
- Building area:1,513 sq. ft.
- Lot area:0.15 Acres
Schools
- High school:Glenbard North High School
- Middle school:Glenside Middle School
- Elementary school:Americana Intermediate School
Utilities
- Water:Lake Michigan, Public
- Sewer:Public Sewer
Finances and disclosures
- Price:$399,900
- Price per sq. ft.:$264.31
- Tax amount:$7,892 (2024)
New listings near 1649 Westberg Street
- New
 $355,000Active4 beds 2 baths2,060 sq. ft.
$355,000Active4 beds 2 baths2,060 sq. ft.1533 Larry Lane, Glendale Heights, IL 60139
MLS# 12480157Listed by: EXP REALTY - New
 $245,000Active3 beds 2 baths1,713 sq. ft.
$245,000Active3 beds 2 baths1,713 sq. ft.517 James Court #A, Glendale Heights, IL 60139
MLS# 12474033Listed by: REAL BROKER LLC - New
 $175,000Active2 beds 1 baths817 sq. ft.
$175,000Active2 beds 1 baths817 sq. ft.1160 Cedar Street #3A, Glendale Heights, IL 60139
MLS# 12476963Listed by: CENTURY 21 CIRCLE - New
 $410,000Active3 beds 2 baths1,655 sq. ft.
$410,000Active3 beds 2 baths1,655 sq. ft.633 Easy Street, Glendale Heights, IL 60139
MLS# 12475029Listed by: BAIRD & WARNER  $275,000Pending2 beds 2 baths1,027 sq. ft.
$275,000Pending2 beds 2 baths1,027 sq. ft.68 W Altgeld Avenue, Glendale Heights, IL 60139
MLS# 12473684Listed by: COMPASS- New
 $325,000Active3 beds 1 baths1,214 sq. ft.
$325,000Active3 beds 1 baths1,214 sq. ft.10 W Schubert Avenue, Glendale Heights, IL 60139
MLS# 12403857Listed by: BAIRD & WARNER  $219,999Pending2 beds 1 baths800 sq. ft.
$219,999Pending2 beds 1 baths800 sq. ft.1246 Prairie Avenue #A, Glendale Heights, IL 60139
MLS# 12475407Listed by: CIRCLE ONE REALTY $210,000Pending2 beds 1 baths1,002 sq. ft.
$210,000Pending2 beds 1 baths1,002 sq. ft.169 E Lake Ridge Drive, Glendale Heights, IL 60139
MLS# 12473734Listed by: BERKSHIRE HATHAWAY HOMESERVICES STARCK REAL ESTATE- New
 $185,000Active2 beds 2 baths917 sq. ft.
$185,000Active2 beds 2 baths917 sq. ft.1111 Bloomingdale Road #1A, Glendale Heights, IL 60139
MLS# 12472791Listed by: KELLER WILLIAMS INFINITY  $219,900Pending2 beds 1 baths882 sq. ft.
$219,900Pending2 beds 1 baths882 sq. ft.413 Sidney Avenue #B, Glendale Heights, IL 60139
MLS# 12473196Listed by: NORTHLAKE REALTORS
