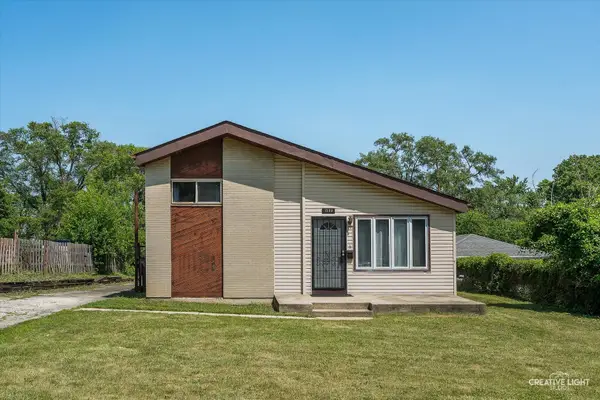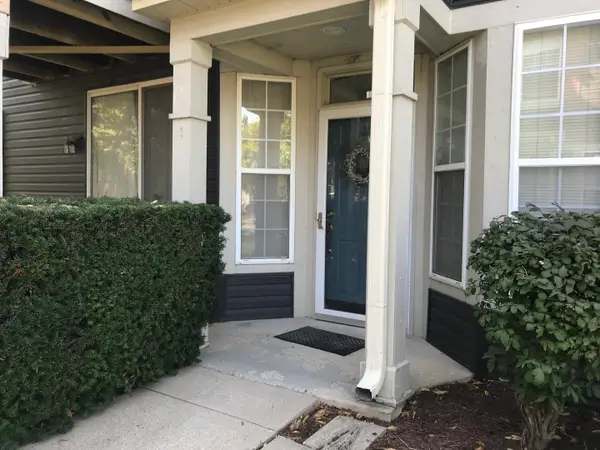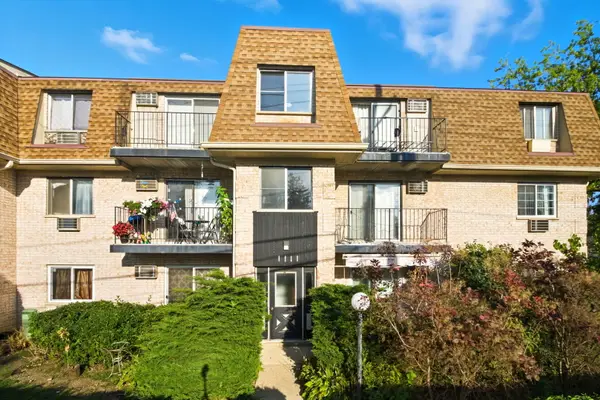179 Glen Hill Drive, Glendale Heights, IL 60139
Local realty services provided by:Better Homes and Gardens Real Estate Connections
179 Glen Hill Drive,Glendale Heights, IL 60139
$430,000
- 4 Beds
- 2 Baths
- 1,523 sq. ft.
- Single family
- Pending
Listed by:steve budzik
Office:icandy realty llc.
MLS#:12384979
Source:MLSNI
Price summary
- Price:$430,000
- Price per sq. ft.:$282.34
About this home
Beautifully Updated and Move-In Ready! Welcome to 179 Glen Hill Dr, a stunning renovation nestled on a quiet residential block in Glendale Heights. This 4-bedroom, 2-bathroom home has been thoughtfully updated. Step inside and fall in love with this wide open floor plan. Huge island in your kitchen with waterfall detail, two tone cabinets with crown molding and sleek backsplash. Amazing new deck right off your kitchen/dining room that overlooks the back yard. The bathrooms have been fully remodeled with a modern vanity, stylish tile work, and new fixtures. Enjoy spacious bedrooms with ample closet space, a separate laundry area, and lower level that can be kids play room or movie room. Great sized fenced yard, perfect for entertaining or relaxing. So many updates and upgrades throughout all done with city approved permits. Close to schools, parks, shopping, and expressways home checks all the boxes for comfort, style, and convenience. Schedule your showing today- your next home is waiting!
Contact an agent
Home facts
- Year built:1970
- Listing ID #:12384979
- Added:112 day(s) ago
- Updated:September 25, 2025 at 01:28 PM
Rooms and interior
- Bedrooms:4
- Total bathrooms:2
- Full bathrooms:2
- Living area:1,523 sq. ft.
Heating and cooling
- Cooling:Central Air
- Heating:Natural Gas
Structure and exterior
- Roof:Asphalt
- Year built:1970
- Building area:1,523 sq. ft.
Schools
- High school:Glenbard West High School
- Middle school:Glenside Middle School
- Elementary school:Glen Hill Primary School
Utilities
- Water:Public
- Sewer:Public Sewer
Finances and disclosures
- Price:$430,000
- Price per sq. ft.:$282.34
- Tax amount:$6,959 (2023)
New listings near 179 Glen Hill Drive
- New
 $355,000Active4 beds 2 baths2,060 sq. ft.
$355,000Active4 beds 2 baths2,060 sq. ft.1533 Larry Lane, Glendale Heights, IL 60139
MLS# 12480157Listed by: EXP REALTY - New
 $245,000Active3 beds 2 baths1,713 sq. ft.
$245,000Active3 beds 2 baths1,713 sq. ft.517 James Court #A, Glendale Heights, IL 60139
MLS# 12474033Listed by: REAL BROKER LLC - New
 $175,000Active2 beds 1 baths817 sq. ft.
$175,000Active2 beds 1 baths817 sq. ft.1160 Cedar Street #3A, Glendale Heights, IL 60139
MLS# 12476963Listed by: CENTURY 21 CIRCLE - New
 $410,000Active3 beds 2 baths1,655 sq. ft.
$410,000Active3 beds 2 baths1,655 sq. ft.633 Easy Street, Glendale Heights, IL 60139
MLS# 12475029Listed by: BAIRD & WARNER  $275,000Pending2 beds 2 baths1,027 sq. ft.
$275,000Pending2 beds 2 baths1,027 sq. ft.68 W Altgeld Avenue, Glendale Heights, IL 60139
MLS# 12473684Listed by: COMPASS- New
 $325,000Active3 beds 1 baths1,214 sq. ft.
$325,000Active3 beds 1 baths1,214 sq. ft.10 W Schubert Avenue, Glendale Heights, IL 60139
MLS# 12403857Listed by: BAIRD & WARNER  $219,999Pending2 beds 1 baths800 sq. ft.
$219,999Pending2 beds 1 baths800 sq. ft.1246 Prairie Avenue #A, Glendale Heights, IL 60139
MLS# 12475407Listed by: CIRCLE ONE REALTY $210,000Pending2 beds 1 baths1,002 sq. ft.
$210,000Pending2 beds 1 baths1,002 sq. ft.169 E Lake Ridge Drive, Glendale Heights, IL 60139
MLS# 12473734Listed by: BERKSHIRE HATHAWAY HOMESERVICES STARCK REAL ESTATE- New
 $185,000Active2 beds 2 baths917 sq. ft.
$185,000Active2 beds 2 baths917 sq. ft.1111 Bloomingdale Road #1A, Glendale Heights, IL 60139
MLS# 12472791Listed by: KELLER WILLIAMS INFINITY  $219,900Pending2 beds 1 baths882 sq. ft.
$219,900Pending2 beds 1 baths882 sq. ft.413 Sidney Avenue #B, Glendale Heights, IL 60139
MLS# 12473196Listed by: NORTHLAKE REALTORS
