1941 Glenrock Lane, Glendale Heights, IL 60139
Local realty services provided by:Better Homes and Gardens Real Estate Star Homes
1941 Glenrock Lane,Glendale Heights, IL 60139
$425,000
- 3 Beds
- 2 Baths
- 1,710 sq. ft.
- Single family
- Pending
Listed by: jennifer chudzik
Office: homesmart connect llc.
MLS#:12521094
Source:MLSNI
Price summary
- Price:$425,000
- Price per sq. ft.:$248.54
- Monthly HOA dues:$26.67
About this home
*HIGHLY RATED GLEN HILL ELEMENTARY SCHOOL, GLENSIDE MIDDLE SCHOOL**Rarely available beautifully remodeled 3 bedroom 2 bath ranch conveniently located near shopping, restaurants, along with easy access to the expressway. This home offers an open, spacious floor plan with gorgeous modern finishes. Upon entering you will love the stunning acoustic accent wall in the entry way. You'll find the kitchen featuring updated cabinets, backsplash, appliances and quartz countertops. Generously sized bedrooms with both bathrooms in the home featuring built in LED & anti fog mode mirrors. Mechanicals are newer including furnace, AC and water heater. Outside enjoy the newly fenced yard, firepit, play set, brick paver entry way and driveway. A great opportunity to own a remodeled ranch in a very desirable location. Nothing to do but move in! Schedule your private showing today!
Contact an agent
Home facts
- Year built:1975
- Listing ID #:12521094
- Added:2 day(s) ago
- Updated:November 24, 2025 at 06:38 PM
Rooms and interior
- Bedrooms:3
- Total bathrooms:2
- Full bathrooms:2
- Living area:1,710 sq. ft.
Heating and cooling
- Cooling:Central Air
- Heating:Natural Gas
Structure and exterior
- Roof:Asphalt
- Year built:1975
- Building area:1,710 sq. ft.
Schools
- Middle school:Glenside Middle School
- Elementary school:Glen Hill Primary School
Utilities
- Water:Lake Michigan
Finances and disclosures
- Price:$425,000
- Price per sq. ft.:$248.54
- Tax amount:$7,904 (2024)
New listings near 1941 Glenrock Lane
- New
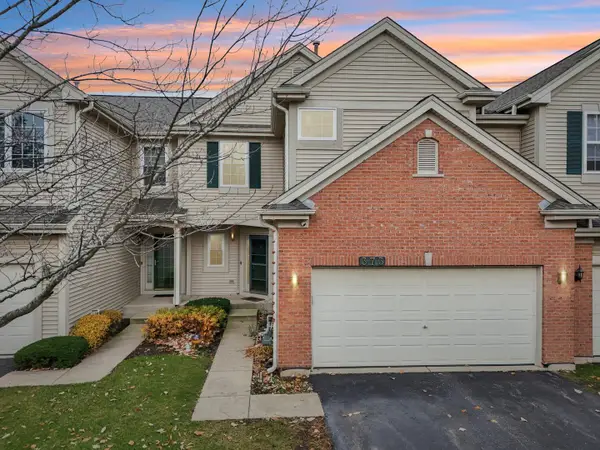 $360,000Active3 beds 3 baths1,767 sq. ft.
$360,000Active3 beds 3 baths1,767 sq. ft.373 Evergreen Circle, Glendale Heights, IL 60139
MLS# 12502785Listed by: BERKSHIRE HATHAWAY HOMESERVICES CHICAGO - New
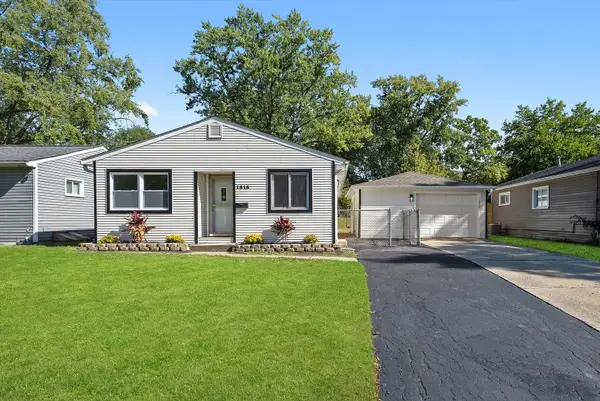 $340,000Active4 beds 2 baths1,332 sq. ft.
$340,000Active4 beds 2 baths1,332 sq. ft.1515 Highland Avenue, Glendale Heights, IL 60139
MLS# 12522300Listed by: EXP REALTY - New
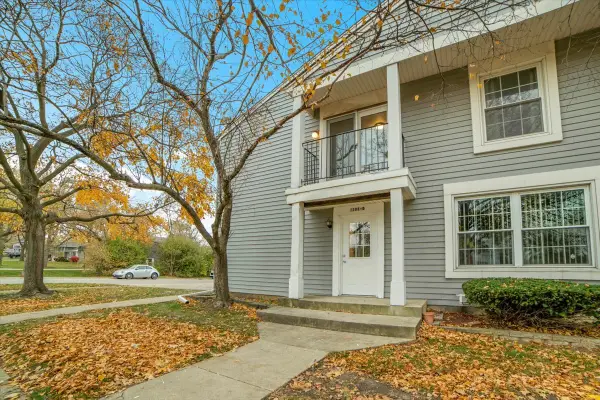 $222,900Active2 beds 1 baths900 sq. ft.
$222,900Active2 beds 1 baths900 sq. ft.1295 Pearl Avenue #D, Glendale Heights, IL 60139
MLS# 12522070Listed by: CIRCLE ONE REALTY - New
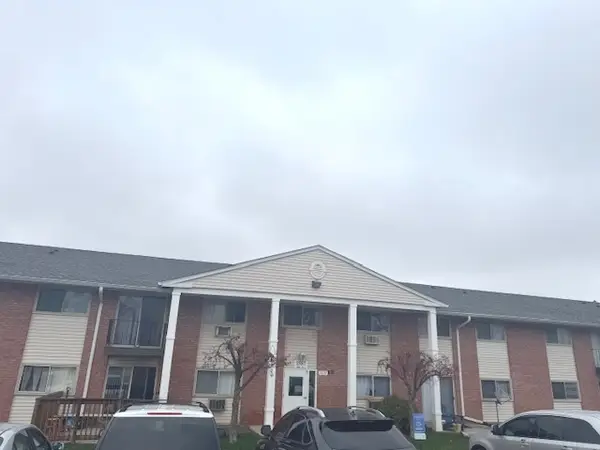 $135,000Active1 beds 1 baths750 sq. ft.
$135,000Active1 beds 1 baths750 sq. ft.1557 Jill Court #11-104, Glendale Heights, IL 60139
MLS# 12521715Listed by: GREATWAYS REALTY INC - New
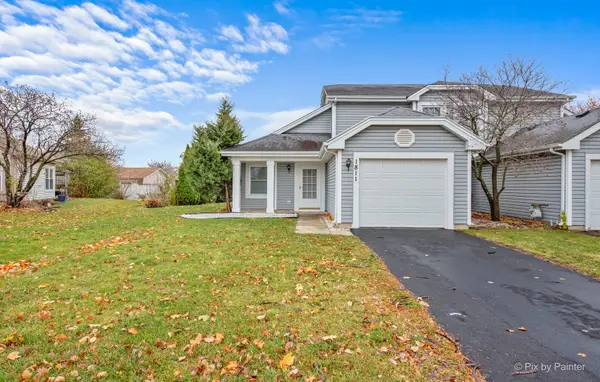 $300,000Active2 beds 2 baths1,212 sq. ft.
$300,000Active2 beds 2 baths1,212 sq. ft.1811 Schmale Court #2, Glendale Heights, IL 60139
MLS# 12519653Listed by: BERKSHIRE HATHAWAY HOMESERVICES STARCK REAL ESTATE - New
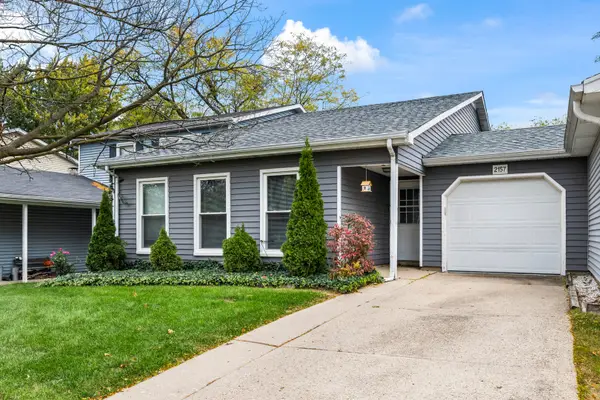 $350,000Active3 beds 2 baths1,539 sq. ft.
$350,000Active3 beds 2 baths1,539 sq. ft.2157 Pepperwood Lane, Glendale Heights, IL 60139
MLS# 12512071Listed by: BERKSHIRE HATHAWAY HOMESERVICES STARCK REAL ESTATE - New
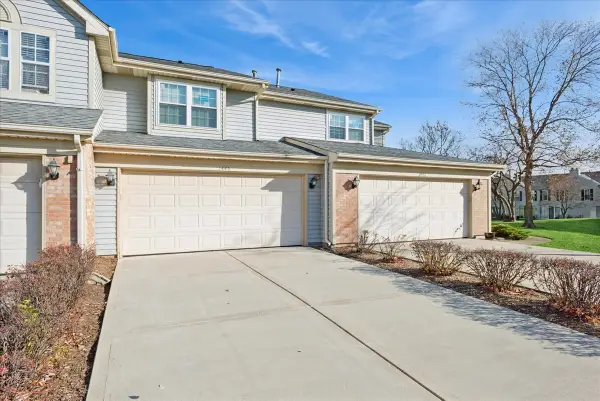 $310,000Active2 beds 2 baths1,166 sq. ft.
$310,000Active2 beds 2 baths1,166 sq. ft.1445 Greens Court #1445, Glendale Heights, IL 60139
MLS# 12512908Listed by: BAIRD & WARNER - New
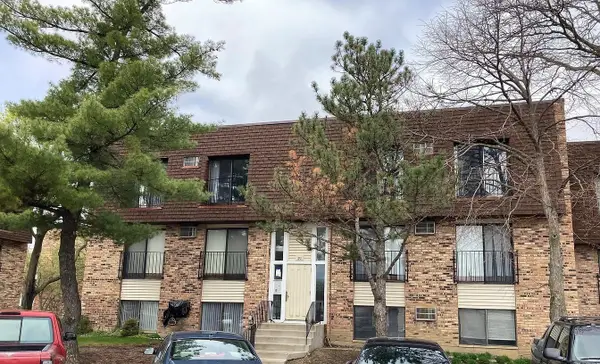 $195,000Active2 beds 2 baths988 sq. ft.
$195,000Active2 beds 2 baths988 sq. ft.190 S Waters Edge Drive #302, Glendale Heights, IL 60139
MLS# 12518831Listed by: GENERATION HOME PRO - New
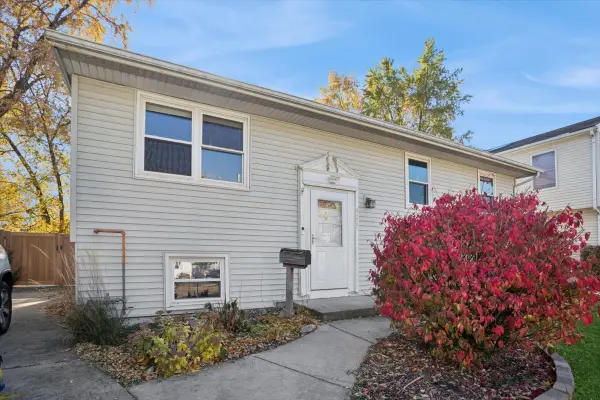 $365,000Active4 beds 2 baths2,027 sq. ft.
$365,000Active4 beds 2 baths2,027 sq. ft.421 E Altgeld Avenue, Glendale Heights, IL 60139
MLS# 12513348Listed by: BAIRD & WARNER FOX VALLEY - GENEVA
