373 Evergreen Circle, Glendale Heights, IL 60139
Local realty services provided by:Better Homes and Gardens Real Estate Connections
Listed by: sabine rolnick
Office: berkshire hathaway homeservices chicago
MLS#:12502785
Source:MLSNI
Price summary
- Price:$360,000
- Price per sq. ft.:$203.74
- Monthly HOA dues:$380
About this home
Welcome home! This beautifully maintained 3-bedroom, 2.5-bath townhouse offers the perfect blend of comfort, style, and convenience in a highly sought-after neighborhood-just in time to celebrate the New Year in your new space! Step inside to find a freshly painted interior, brand-new carpet, and a bright, airy layout. The two-story living room fills the home with natural light and provides an inviting setting for everyday living and special gatherings. Sliding doors lead to the patio, making indoor-outdoor entertaining effortless. The eat-in kitchen shines with stainless steel appliances and plenty of space for casual meals. A first-floor laundry room and convenient powder room and 2 car garage add to the home's everyday functionality. Upstairs, the spacious primary suite features vaulted ceilings, two walk-in closets, and a luxurious private bath complete with a soaking tub, separate shower, and dual sinks. Two additional bedrooms share a beautifully updated hall bath. The full finished basement expands your living space even further-ideal for a recreation room, home theater, gym, or play area. An additional room offers endless flexibility as an office, guest room, hobby space, or more. Located in the acclaimed Glen Ellyn school district and just minutes from shopping, dining, parks, and major roadways, this home offers exceptional comfort and unbeatable convenience. Move-in ready and waiting for you-don't miss your chance to make this your new home before the year ends! Windows (2023), Washer (2022), Dishwasher/Refridgerator/Stove/Microwave (2024), gargbage disposal (2025), AC (2021), Hot Water Heater (2023) and Furnace (2024).
Contact an agent
Home facts
- Year built:2002
- Listing ID #:12502785
- Added:2 day(s) ago
- Updated:November 25, 2025 at 05:03 PM
Rooms and interior
- Bedrooms:3
- Total bathrooms:3
- Full bathrooms:2
- Half bathrooms:1
- Living area:1,767 sq. ft.
Heating and cooling
- Cooling:Central Air
- Heating:Forced Air, Natural Gas
Structure and exterior
- Year built:2002
- Building area:1,767 sq. ft.
Schools
- High school:Glenbard West High School
- Middle school:Hadley Junior High School
- Elementary school:Churchill Elementary School
Utilities
- Water:Lake Michigan
- Sewer:Public Sewer
Finances and disclosures
- Price:$360,000
- Price per sq. ft.:$203.74
- Tax amount:$8,181 (2024)
New listings near 373 Evergreen Circle
- New
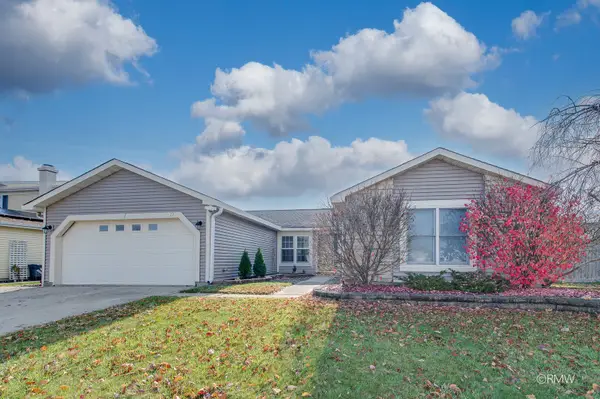 $425,000Active3 beds 2 baths1,710 sq. ft.
$425,000Active3 beds 2 baths1,710 sq. ft.23 Hesterman Drive, Glendale Heights, IL 60139
MLS# 12522178Listed by: RE/MAX LIBERTY - New
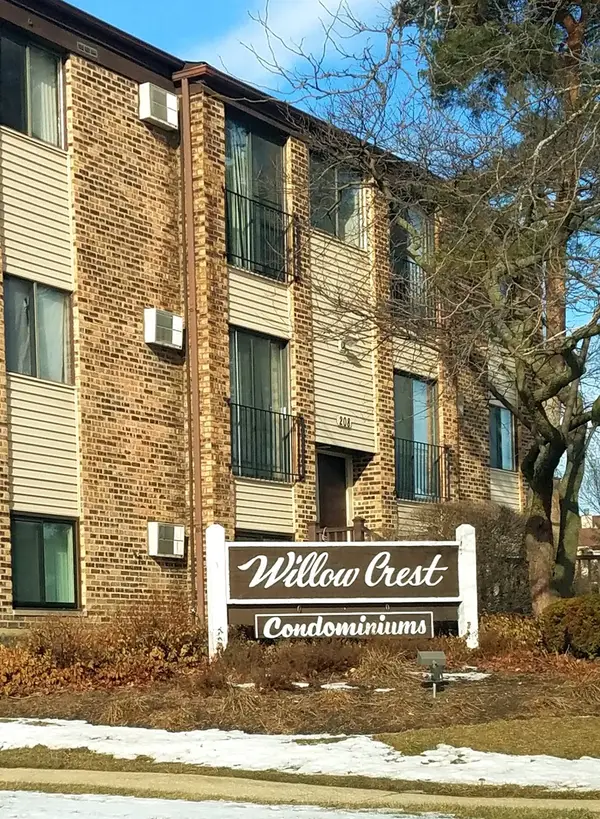 $174,999Active2 beds 1 baths850 sq. ft.
$174,999Active2 beds 1 baths850 sq. ft.208 Dunteman Drive #101, Glendale Heights, IL 60139
MLS# 12523464Listed by: BYOWNER.COM - New
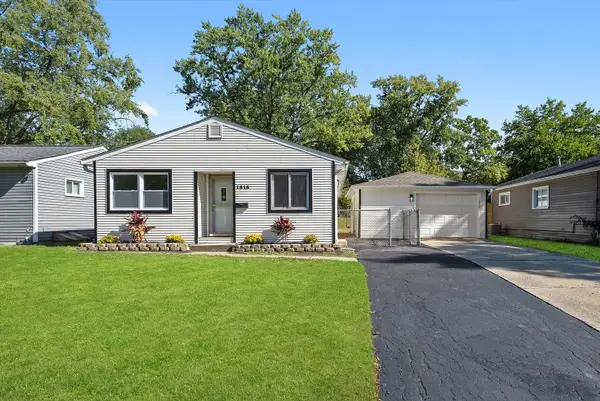 $340,000Active4 beds 2 baths1,332 sq. ft.
$340,000Active4 beds 2 baths1,332 sq. ft.1515 Highland Avenue, Glendale Heights, IL 60139
MLS# 12522300Listed by: EXP REALTY 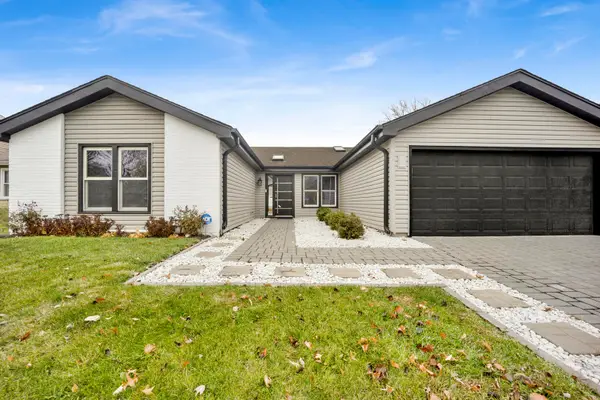 $425,000Pending3 beds 2 baths1,710 sq. ft.
$425,000Pending3 beds 2 baths1,710 sq. ft.1941 Glenrock Lane, Glendale Heights, IL 60139
MLS# 12521094Listed by: HOMESMART CONNECT LLC- New
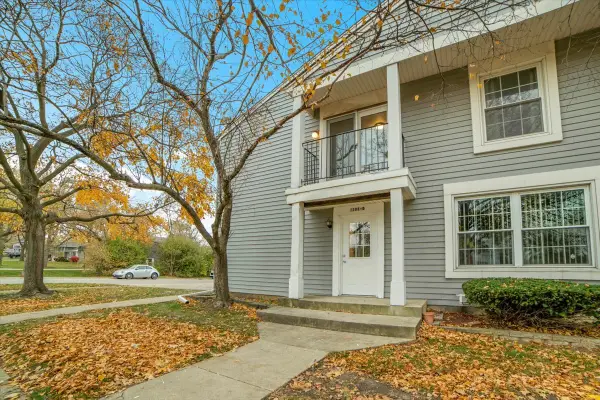 $222,900Active2 beds 1 baths900 sq. ft.
$222,900Active2 beds 1 baths900 sq. ft.1295 Pearl Avenue #D, Glendale Heights, IL 60139
MLS# 12522070Listed by: CIRCLE ONE REALTY - New
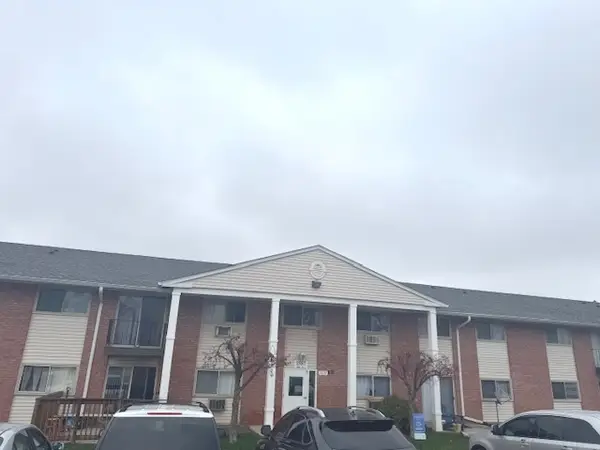 $135,000Active1 beds 1 baths750 sq. ft.
$135,000Active1 beds 1 baths750 sq. ft.1557 Jill Court #11-104, Glendale Heights, IL 60139
MLS# 12521715Listed by: GREATWAYS REALTY INC - New
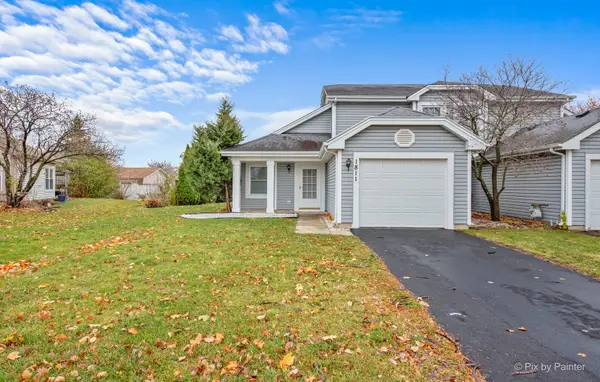 $300,000Active2 beds 2 baths1,212 sq. ft.
$300,000Active2 beds 2 baths1,212 sq. ft.1811 Schmale Court #2, Glendale Heights, IL 60139
MLS# 12519653Listed by: BERKSHIRE HATHAWAY HOMESERVICES STARCK REAL ESTATE - New
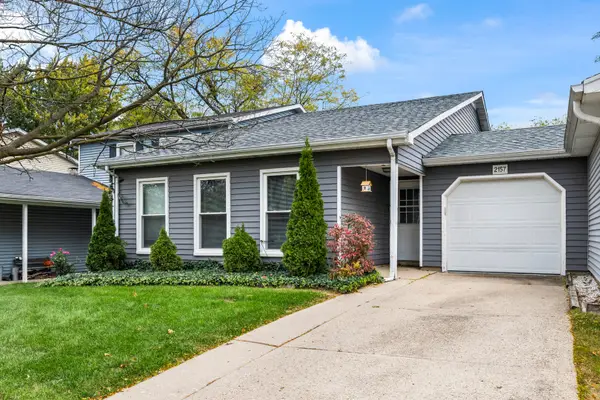 $350,000Active3 beds 2 baths1,539 sq. ft.
$350,000Active3 beds 2 baths1,539 sq. ft.2157 Pepperwood Lane, Glendale Heights, IL 60139
MLS# 12512071Listed by: BERKSHIRE HATHAWAY HOMESERVICES STARCK REAL ESTATE - New
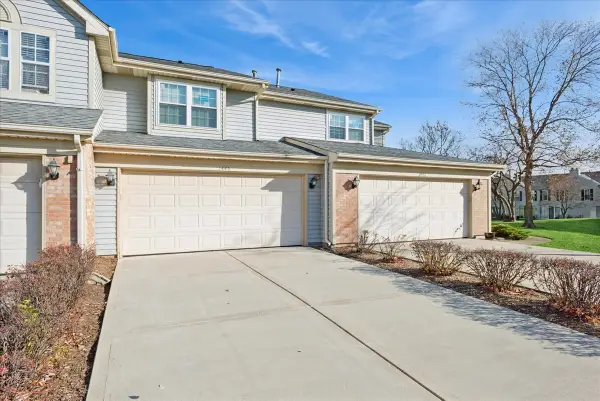 $310,000Active2 beds 2 baths1,166 sq. ft.
$310,000Active2 beds 2 baths1,166 sq. ft.1445 Greens Court #1445, Glendale Heights, IL 60139
MLS# 12512908Listed by: BAIRD & WARNER
