509 Darlene Lane #A, Glendale Heights, IL 60139
Local realty services provided by:Better Homes and Gardens Real Estate Star Homes
509 Darlene Lane #A,Glendale Heights, IL 60139
$200,000
- 2 Beds
- 1 Baths
- 795 sq. ft.
- Condominium
- Active
Upcoming open houses
- Sat, Nov 2210:00 am - 12:00 pm
Listed by: ryan carney
Office: dreams & keys real estate group
MLS#:12464291
Source:MLSNI
Price summary
- Price:$200,000
- Price per sq. ft.:$251.57
- Monthly HOA dues:$174
About this home
INVESTOR-FRIENDLY, MOVE-IN-READY RANCH TOWNHOME - Back on the market with a fresh look! Single-level living at its best: freshly painted with brand-new flooring, a bright living room, and a cozy eat-in kitchen featuring granite countertops, ample cabinetry, and essential appliances. The remodeled bathroom offers modern finishes, and both bedrooms include generous closet space. Enjoy the convenient green space adjacent to the property-perfect for relaxing, entertaining, or walking the dog. A 1-car garage with driveway parking adds everyday ease, and overnight street parking is allowed. Major updates include newer furnace, water heater, windows, and roof. The exterior is scheduled to be painted soon - covered by the association. Prime Glendale Heights location close to restaurants, shopping, walking paths, schools, and everything the area has to offer.
Contact an agent
Home facts
- Year built:1972
- Listing ID #:12464291
- Added:118 day(s) ago
- Updated:November 21, 2025 at 10:54 PM
Rooms and interior
- Bedrooms:2
- Total bathrooms:1
- Full bathrooms:1
- Living area:795 sq. ft.
Heating and cooling
- Cooling:Central Air
- Heating:Natural Gas
Structure and exterior
- Roof:Asphalt
- Year built:1972
- Building area:795 sq. ft.
Schools
- High school:Glenbard East High School
- Middle school:Marquardt Middle School
- Elementary school:Charles G Reskin Elementary Scho
Utilities
- Water:Public
- Sewer:Public Sewer
Finances and disclosures
- Price:$200,000
- Price per sq. ft.:$251.57
- Tax amount:$2,844 (2024)
New listings near 509 Darlene Lane #A
- New
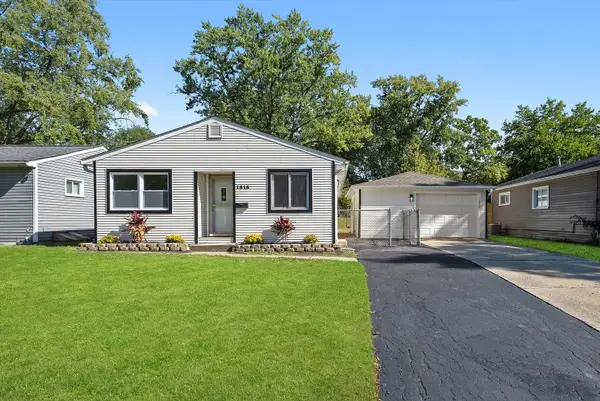 $340,000Active4 beds 2 baths1,332 sq. ft.
$340,000Active4 beds 2 baths1,332 sq. ft.1515 Highland Avenue, Glendale Heights, IL 60139
MLS# 12522300Listed by: EXP REALTY - New
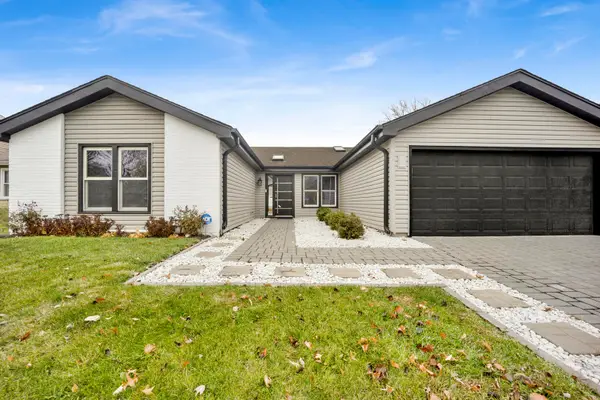 $425,000Active3 beds 2 baths1,710 sq. ft.
$425,000Active3 beds 2 baths1,710 sq. ft.1941 Glenrock Lane, Glendale Heights, IL 60139
MLS# 12521094Listed by: HOMESMART CONNECT LLC - Open Sun, 1 to 3pmNew
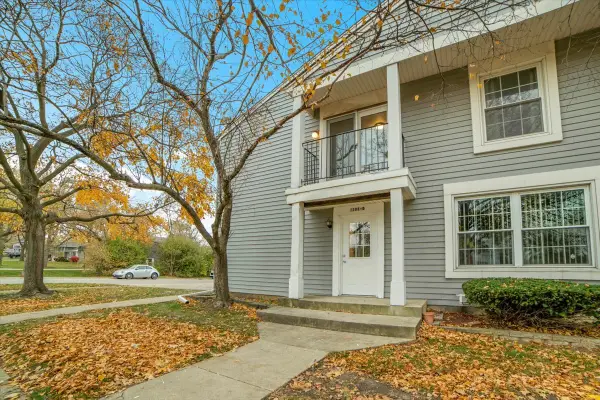 $222,900Active2 beds 1 baths900 sq. ft.
$222,900Active2 beds 1 baths900 sq. ft.1295 Pearl Avenue #D, Glendale Heights, IL 60139
MLS# 12522070Listed by: CIRCLE ONE REALTY - New
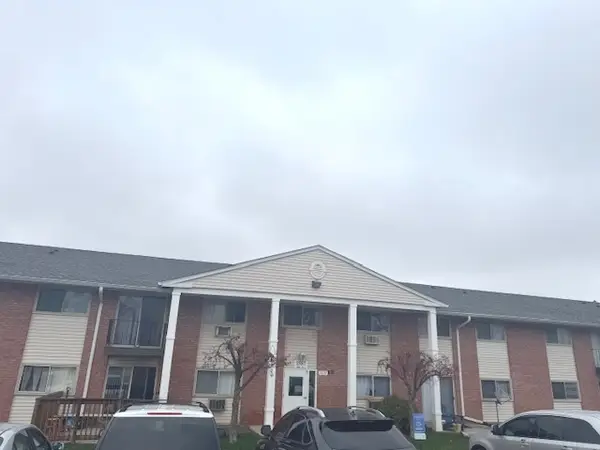 $135,000Active1 beds 1 baths750 sq. ft.
$135,000Active1 beds 1 baths750 sq. ft.1557 Jill Court #11-104, Glendale Heights, IL 60139
MLS# 12521715Listed by: GREATWAYS REALTY INC - New
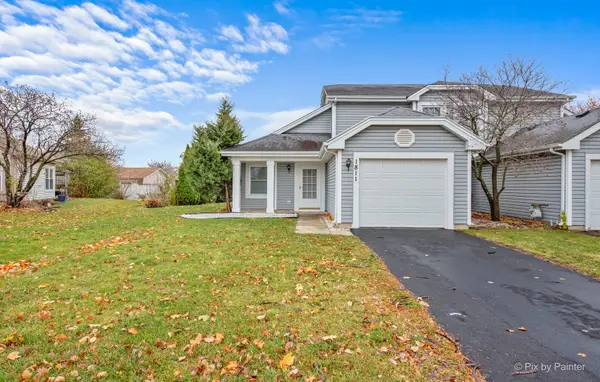 $300,000Active2 beds 2 baths1,212 sq. ft.
$300,000Active2 beds 2 baths1,212 sq. ft.1811 Schmale Court #2, Glendale Heights, IL 60139
MLS# 12519653Listed by: BERKSHIRE HATHAWAY HOMESERVICES STARCK REAL ESTATE - New
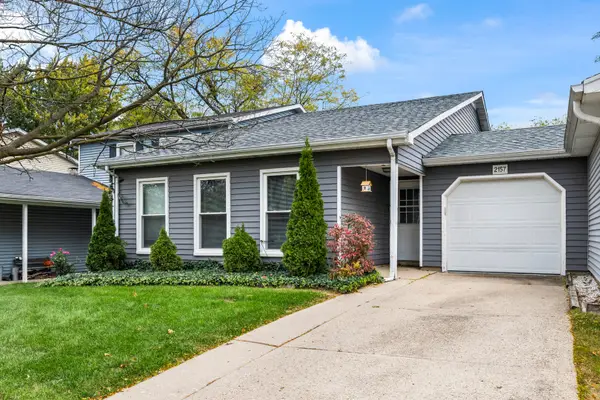 $350,000Active3 beds 2 baths1,539 sq. ft.
$350,000Active3 beds 2 baths1,539 sq. ft.2157 Pepperwood Lane, Glendale Heights, IL 60139
MLS# 12512071Listed by: BERKSHIRE HATHAWAY HOMESERVICES STARCK REAL ESTATE - New
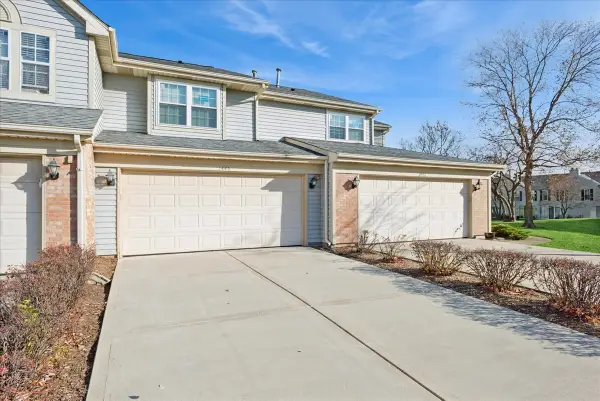 $310,000Active2 beds 2 baths1,166 sq. ft.
$310,000Active2 beds 2 baths1,166 sq. ft.1445 Greens Court #1445, Glendale Heights, IL 60139
MLS# 12512908Listed by: BAIRD & WARNER - Open Sun, 1 to 3pmNew
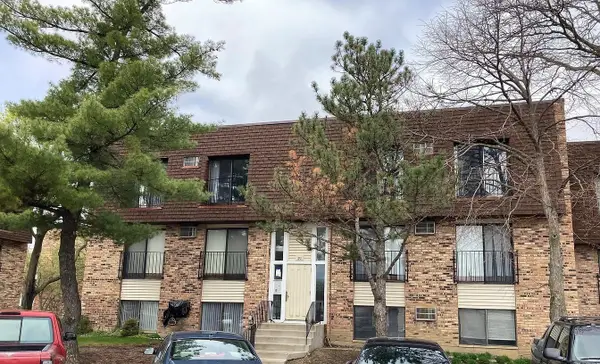 $195,000Active2 beds 2 baths988 sq. ft.
$195,000Active2 beds 2 baths988 sq. ft.190 S Waters Edge Drive #302, Glendale Heights, IL 60139
MLS# 12518831Listed by: GENERATION HOME PRO - New
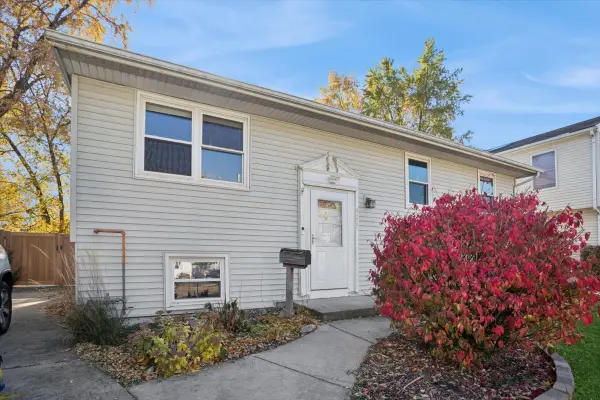 $365,000Active4 beds 2 baths2,027 sq. ft.
$365,000Active4 beds 2 baths2,027 sq. ft.421 E Altgeld Avenue, Glendale Heights, IL 60139
MLS# 12513348Listed by: BAIRD & WARNER FOX VALLEY - GENEVA - Open Sun, 11am to 1pmNew
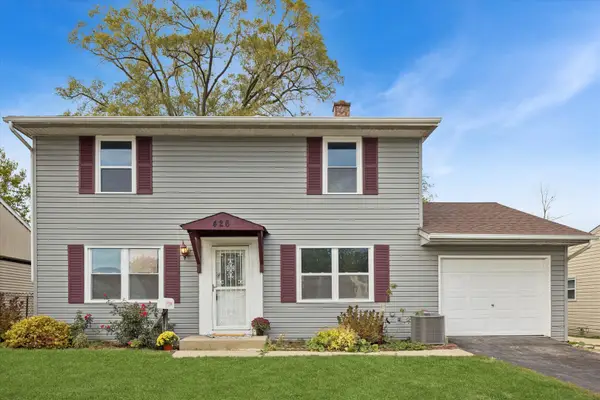 $369,500Active4 beds 2 baths1,494 sq. ft.
$369,500Active4 beds 2 baths1,494 sq. ft.426 Norton Avenue, Glendale Heights, IL 60139
MLS# 12518573Listed by: @PROPERTIES CHRISTIE'S INTERNATIONAL REAL ESTATE
