1019 Burton Terrace, Glenview, IL 60025
Local realty services provided by:Better Homes and Gardens Real Estate Connections
1019 Burton Terrace,Glenview, IL 60025
$1,650,000
- 5 Beds
- 5 Baths
- 3,300 sq. ft.
- Single family
- Pending
Listed by:monica corbett
Office:compass
MLS#:12471329
Source:MLSNI
Price summary
- Price:$1,650,000
- Price per sq. ft.:$500
About this home
A newer, very special Glen Oak Acres home awaits! This inviting 3,300 sf stone and Hardie Board gabled 2012 residence offers the best of Glen Oak Acres living. The first floor welcomes you with a center foyer that sets the tone for the home's thoughtful design and fine finishes. A quiet office provides an ideal space for work or study, while the elegant dining room includes a beverage station, perfect for entertaining. The gourmet kitchen, centered around a broad island with seating, features Viking professional appliances including a 6-burner cooktop with full oven below and a separate full-size oven-ideal for both everyday meals and entertaining. A built-in task desk adds convenience. The breakfast nook overlooks the backyard and opens to the patio, creating effortless indoor-outdoor flow. The kitchen connects to the dramatic story-and-a-half family room, where wood-beamed ceilings, a floor-to-ceiling stone fireplace, and soaring windows fill the space with natural light. Gleaming hardwood floors and beautiful millwork extend throughout, adding warmth and sophistication. A well-designed mudroom with custom cubbies, coat closet, garage access, and exterior door enhances function. Upstairs, the private living spaces are equally impressive. The primary suite is a retreat, with a coffered ceiling, generous walk-in closet, and spa-like bath featuring heated floors, a whirlpool tub, walk-in shower with rain dome, and double vanity. Two large bedrooms share a Jack and Jill bath, while the fourth enjoys its own ensuite. A conveniently placed laundry room completes the second floor. The finished basement adds 1,300 sf with high ceilings and radiant heat, creating a warm, inviting atmosphere. A spacious recreation room with stone fireplace offers the perfect gathering spot. The lower level also includes a fifth bedroom and full bath, an office or craft/flex room, and abundant storage. The heated two-car garage features an epoxy floor, EV charging station, and storage. Every detail reflects a floor plan designed with today's modern family in mind. Ideally located near Cole Park, Wagner Farm, schools, both downtown Glenview and The Glen, with easy access to expressways leading to downtown or O'Hare.
Contact an agent
Home facts
- Year built:2012
- Listing ID #:12471329
- Added:1 day(s) ago
- Updated:October 04, 2025 at 11:41 AM
Rooms and interior
- Bedrooms:5
- Total bathrooms:5
- Full bathrooms:4
- Half bathrooms:1
- Living area:3,300 sq. ft.
Heating and cooling
- Cooling:Central Air
- Heating:Natural Gas
Structure and exterior
- Year built:2012
- Building area:3,300 sq. ft.
Schools
- High school:Glenbrook South High School
- Middle school:Attea Middle School
- Elementary school:Lyon Elementary School
Utilities
- Water:Lake Michigan
Finances and disclosures
- Price:$1,650,000
- Price per sq. ft.:$500
- Tax amount:$23,451 (2023)
New listings near 1019 Burton Terrace
- Open Sun, 2 to 4pmNew
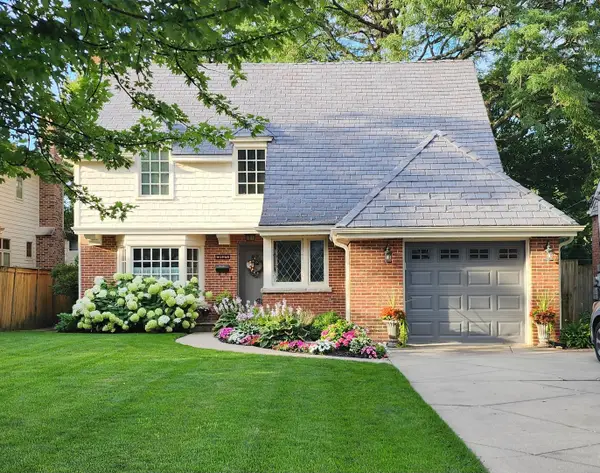 $1,399,000Active5 beds 4 baths2,582 sq. ft.
$1,399,000Active5 beds 4 baths2,582 sq. ft.2121 Fir Street, Glenview, IL 60025
MLS# 12477376Listed by: @PROPERTIES CHRISTIE'S INTERNATIONAL REAL ESTATE - Open Sat, 11am to 1pmNew
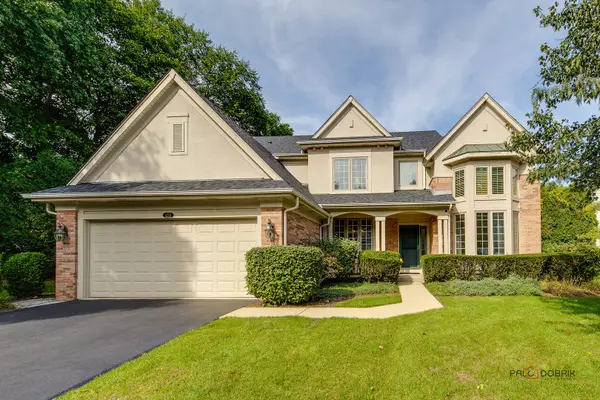 $950,000Active4 beds 3 baths3,062 sq. ft.
$950,000Active4 beds 3 baths3,062 sq. ft.4250 Meadowview Drive, Glenview, IL 60026
MLS# 12482016Listed by: RE/MAX TOP PERFORMERS - Open Sun, 12 to 2pmNew
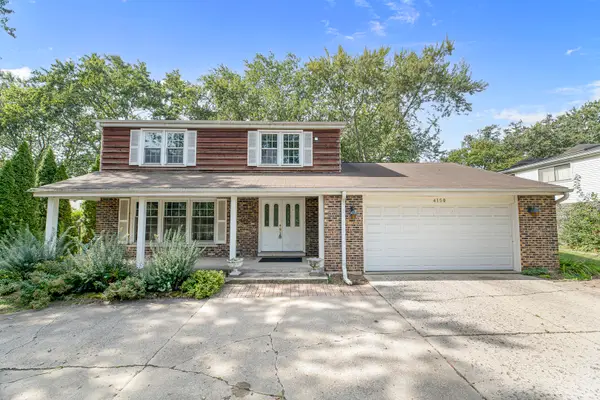 $649,900Active3 beds 3 baths1,960 sq. ft.
$649,900Active3 beds 3 baths1,960 sq. ft.4150 Russet Way, Northbrook, IL 60062
MLS# 12485542Listed by: COLDWELL BANKER REALTY - Open Sat, 11am to 1pmNew
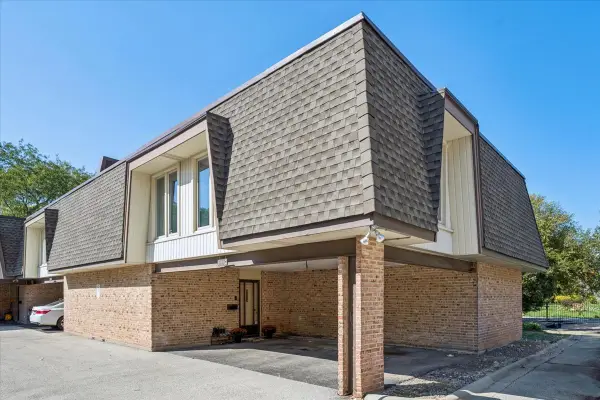 $475,000Active3 beds 3 baths1,710 sq. ft.
$475,000Active3 beds 3 baths1,710 sq. ft.1955 Tanglewood Drive #H, Glenview, IL 60025
MLS# 12456877Listed by: COMPASS 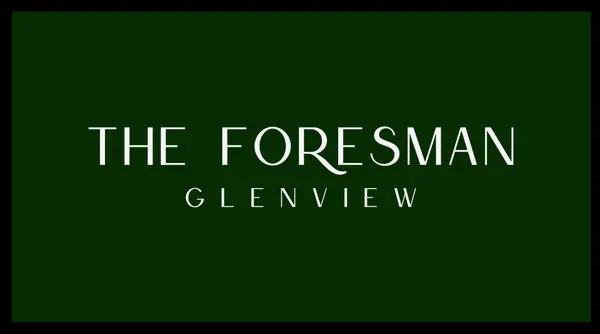 $535,000Pending0 Acres
$535,000Pending0 Acres1900 E Lake Avenue, Glenview, IL 60025
MLS# 12486219Listed by: COMPASS- Open Sat, 11am to 1pmNew
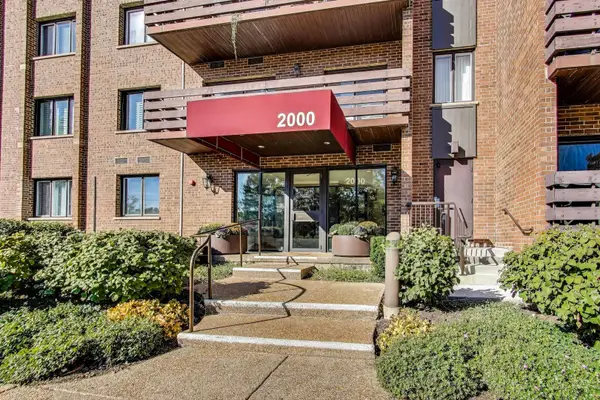 $499,000Active3 beds 2 baths1,816 sq. ft.
$499,000Active3 beds 2 baths1,816 sq. ft.2000 Chestnut Avenue #310, Glenview, IL 60025
MLS# 12471617Listed by: @PROPERTIES CHRISTIE'S INTERNATIONAL REAL ESTATE - New
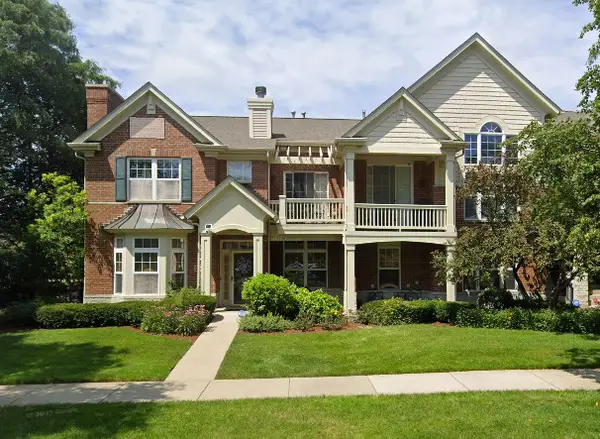 $599,999Active2 beds 3 baths1,400 sq. ft.
$599,999Active2 beds 3 baths1,400 sq. ft.2742 Langley Circle, Glenview, IL 60026
MLS# 12485356Listed by: ELIZABETH SUH - New
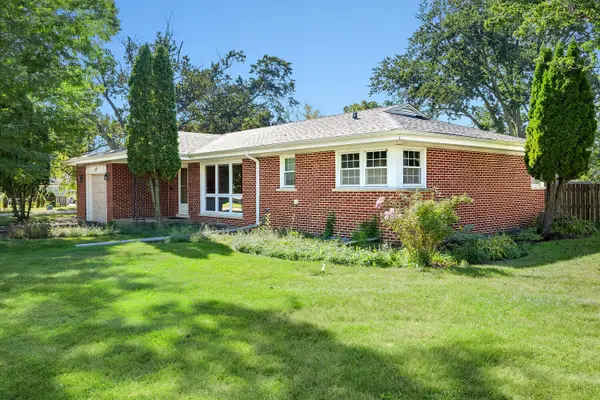 $639,000Active3 beds 3 baths1,284 sq. ft.
$639,000Active3 beds 3 baths1,284 sq. ft.1430 Evergreen Terrace, Glenview, IL 60025
MLS# 12485212Listed by: GMC REALTY LTD - New
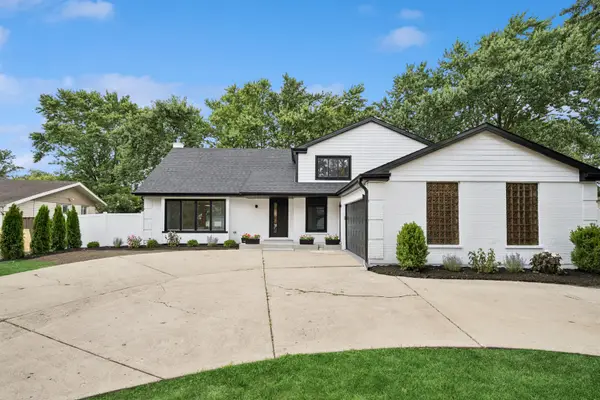 $999,000Active4 beds 3 baths3,175 sq. ft.
$999,000Active4 beds 3 baths3,175 sq. ft.4035 Crestwood Drive, Glenview, IL 60026
MLS# 12483972Listed by: COMPASS
