1955 Tanglewood Drive #H, Glenview, IL 60025
Local realty services provided by:Better Homes and Gardens Real Estate Connections
1955 Tanglewood Drive #H,Glenview, IL 60025
$475,000
- 3 Beds
- 3 Baths
- 1,710 sq. ft.
- Condominium
- Active
Upcoming open houses
- Sat, Oct 0411:00 am - 01:00 pm
Listed by:hayley westhoff
Office:compass
MLS#:12456877
Source:MLSNI
Price summary
- Price:$475,000
- Price per sq. ft.:$277.78
- Monthly HOA dues:$305
About this home
This completely reimagined Valley Lo end-unit residence is fully renovated, move-in ready and offers the perfect balance of timeless style and modern convenience. The kitchen and baths have been fully transformed with all-new custom cabinetry, premium fixtures, and elegant quartz countertops, creating spaces that are as functional as they are beautiful. Every element has been updated, including all-new patio doors and windows, new furnace, new stainless-steel appliances, custom lighting, wainscoting, and wide-plank flooring throughout. The sun-filled functional floor plan flows seamlessly, offering both open gathering areas and private retreats. The main floor boats a large entry foyer to greet your guests, an enormous living area that walks out onto a charming patio, and a separate dining area with space for a full dining arrangement. The 2nd floor expansive primary suite is a true sanctuary with space for a living area, great storage and new dual vanity stylish bathroom. 2 additional large bedrooms and full bath complete this floor. The lower level boats an enormous recreation space/family room, storage and a side by side laundry room. A 2 car covered carport right outside your front door is included for ultimate convenience. Set within the sought-after Valley Lo community, residents enjoy scenic walking paths, open green space, and pool membership plus access to membership to the exclusive Valley Lo Club, featuring lake activities, golf, tennis, swimming, and private dining. Just minutes away, downtown Glenview offers boutique shopping, acclaimed restaurants, cafes, and everyday conveniences. Combined with award-winning Glenview schools, this home delivers a rare blend of luxury, lifestyle, and location.
Contact an agent
Home facts
- Year built:1971
- Listing ID #:12456877
- Added:1 day(s) ago
- Updated:October 03, 2025 at 12:46 AM
Rooms and interior
- Bedrooms:3
- Total bathrooms:3
- Full bathrooms:3
- Living area:1,710 sq. ft.
Heating and cooling
- Cooling:Central Air
- Heating:Forced Air, Natural Gas
Structure and exterior
- Roof:Asphalt
- Year built:1971
- Building area:1,710 sq. ft.
Schools
- High school:Glenbrook South High School
- Middle school:Attea Middle School
- Elementary school:Lyon Elementary School
Utilities
- Water:Lake Michigan
- Sewer:Public Sewer
Finances and disclosures
- Price:$475,000
- Price per sq. ft.:$277.78
- Tax amount:$6,750 (2023)
New listings near 1955 Tanglewood Drive #H
- New
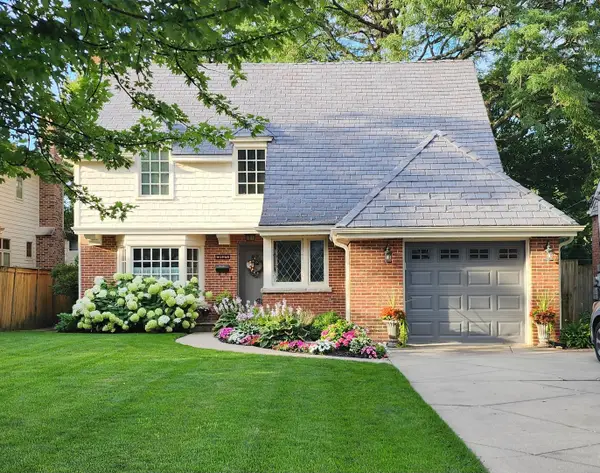 $1,399,000Active5 beds 4 baths2,582 sq. ft.
$1,399,000Active5 beds 4 baths2,582 sq. ft.2121 Fir Street, Glenview, IL 60025
MLS# 12477376Listed by: @PROPERTIES CHRISTIE'S INTERNATIONAL REAL ESTATE - Open Sat, 11am to 1pmNew
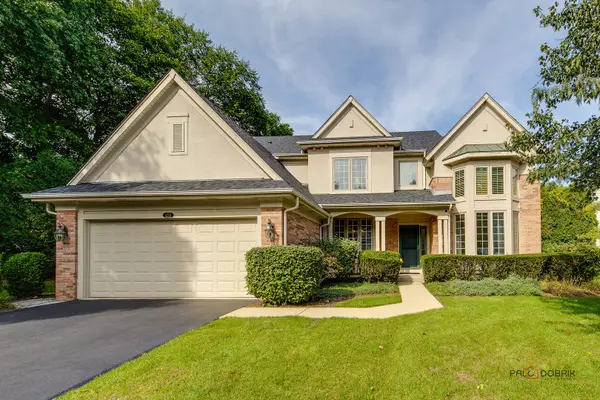 $950,000Active4 beds 3 baths3,062 sq. ft.
$950,000Active4 beds 3 baths3,062 sq. ft.4250 Meadowview Drive, Glenview, IL 60026
MLS# 12482016Listed by: RE/MAX TOP PERFORMERS - Open Sun, 12 to 2pmNew
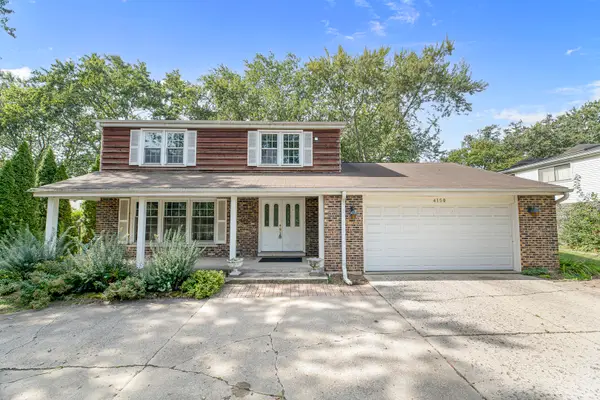 $649,900Active3 beds 3 baths1,960 sq. ft.
$649,900Active3 beds 3 baths1,960 sq. ft.4150 Russet Way, Northbrook, IL 60062
MLS# 12485542Listed by: COLDWELL BANKER REALTY - New
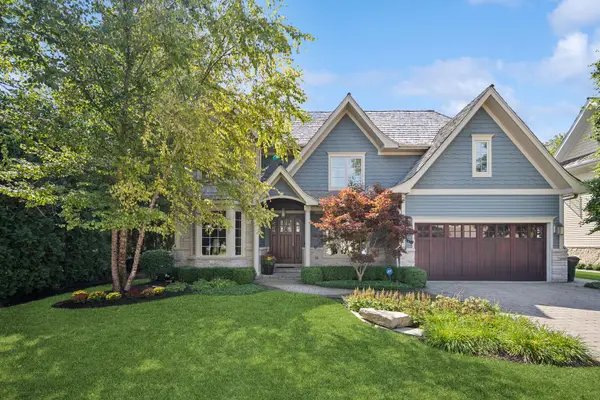 $1,650,000Active5 beds 5 baths3,300 sq. ft.
$1,650,000Active5 beds 5 baths3,300 sq. ft.1019 Burton Terrace, Glenview, IL 60025
MLS# 12471329Listed by: COMPASS 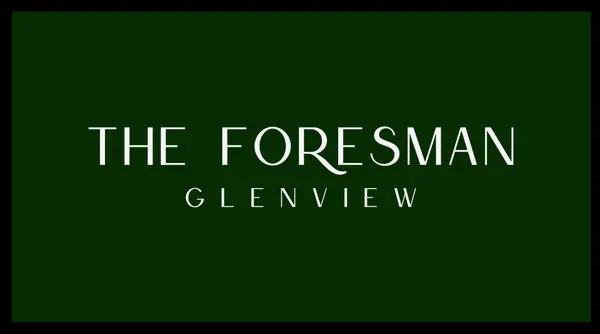 $535,000Pending0 Acres
$535,000Pending0 Acres1900 E Lake Avenue, Glenview, IL 60025
MLS# 12486219Listed by: COMPASS- Open Sat, 11am to 1pmNew
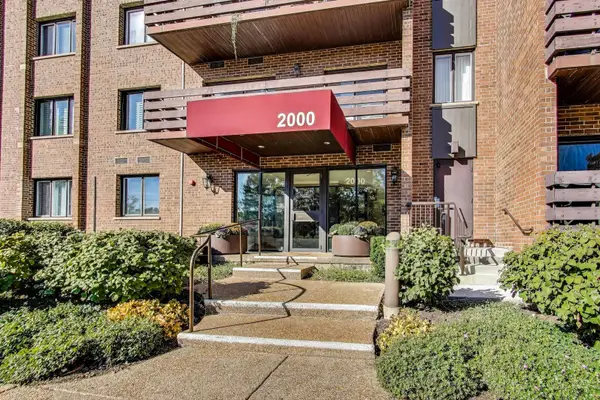 $499,000Active3 beds 2 baths1,816 sq. ft.
$499,000Active3 beds 2 baths1,816 sq. ft.2000 Chestnut Avenue #310, Glenview, IL 60025
MLS# 12471617Listed by: @PROPERTIES CHRISTIE'S INTERNATIONAL REAL ESTATE - New
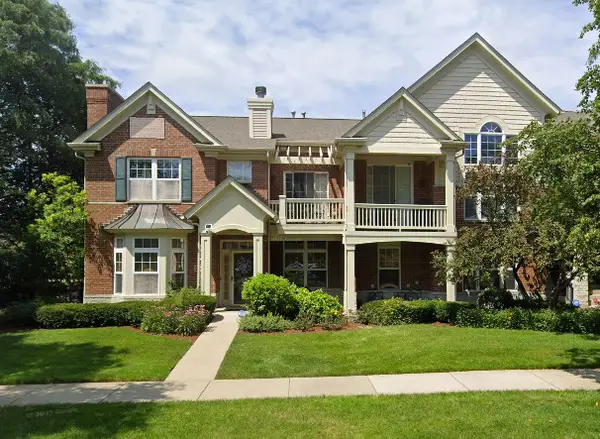 $599,999Active2 beds 3 baths1,400 sq. ft.
$599,999Active2 beds 3 baths1,400 sq. ft.2742 Langley Circle, Glenview, IL 60026
MLS# 12485356Listed by: ELIZABETH SUH - New
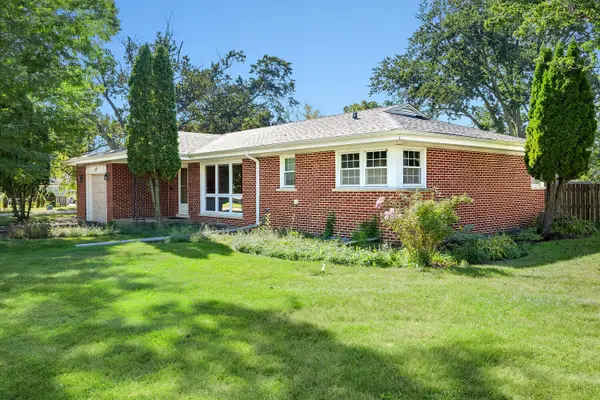 $639,000Active3 beds 3 baths1,284 sq. ft.
$639,000Active3 beds 3 baths1,284 sq. ft.1430 Evergreen Terrace, Glenview, IL 60025
MLS# 12485212Listed by: GMC REALTY LTD - New
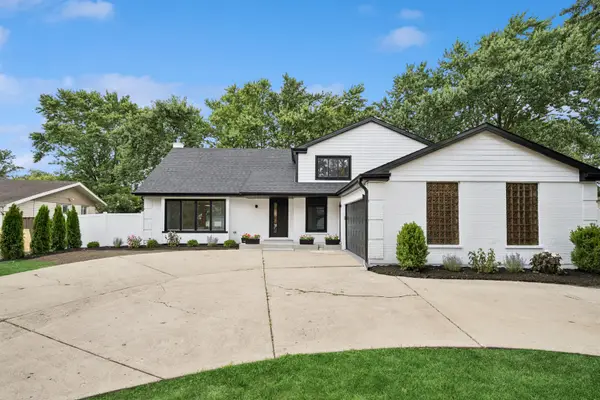 $999,000Active4 beds 3 baths3,175 sq. ft.
$999,000Active4 beds 3 baths3,175 sq. ft.4035 Crestwood Drive, Glenview, IL 60026
MLS# 12483972Listed by: COMPASS
