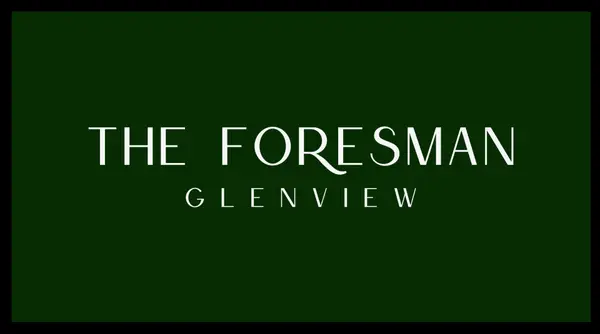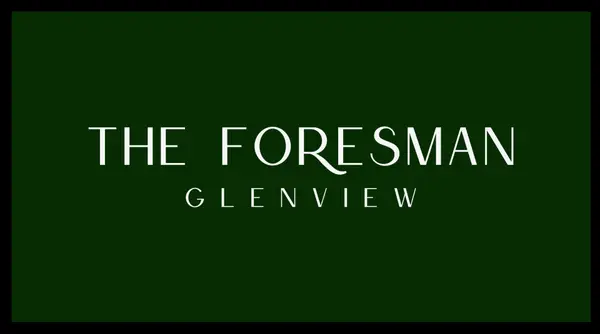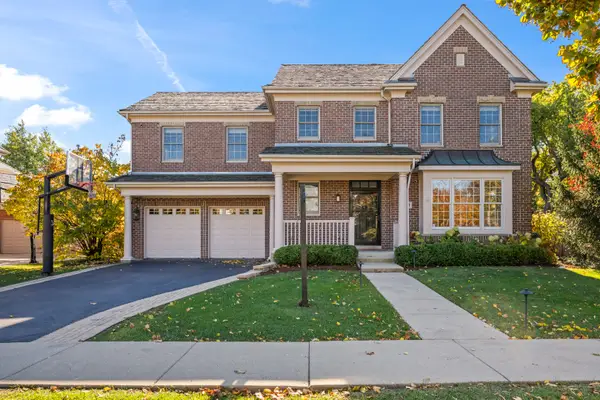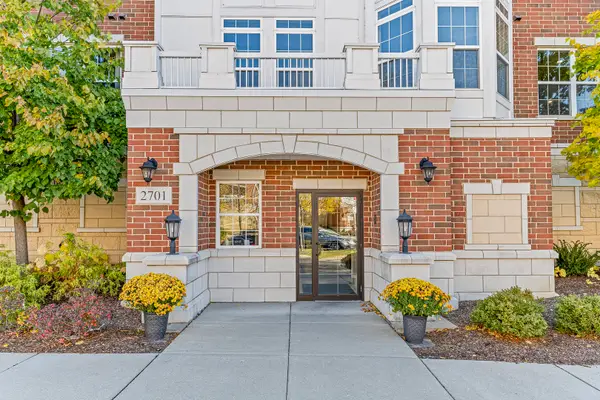1053 Ironwood Court, Glenview, IL 60025
Local realty services provided by:Better Homes and Gardens Real Estate Connections
1053 Ironwood Court,Glenview, IL 60025
$900,000
- 3 Beds
- 2 Baths
- 2,308 sq. ft.
- Single family
- Pending
Listed by: daniel kenney
Office: keller williams preferred rlty
MLS#:12498012
Source:MLSNI
Price summary
- Price:$900,000
- Price per sq. ft.:$389.95
- Monthly HOA dues:$318
About this home
SIMPLY EXQUISITE RANCH HOME in a GREAT LOCATION! Why build new when you can own this MAGNIFICENT, MOVE-IN-READY home that already has everything you could possibly need. The homes in this neighborhood were beautifully designed for downsizing and, while they may resemble attached townhomes, all of the homes in this neighborhood are individually, detached single family homes. This home in particular is truly SOMETHING SPECIAL. It is located in the rear of the subdivision (so there is very little outside traffic) and directly adjacent to a dedicated Illinois Nature Preserve ensuring a wonderful sense of peace, seclusion and privacy. This home has FABULOUS curb appeal with a GORGEOUS stone facade, James Hardie siding and a professionally landscaped yard managed by the association. As you enter this home prepare to be WOWED by a SPECTACULAR MODERN DESIGN including such thoughtful features as GLEAMING HARDWOOD FLOORS, oversized crown and base molding, modern paint colors and light fixtures, professionally designed, custom, luxury Hunter Douglas window treatments and SOARING 10 FOOT CEILINGS throughout. There is a spacious guest bedroom, full bath and separate office space with French Doors that could easily be used as an additional bedroom if needed. Across the hall is a large mudroom with built-in coat rack/bench and main floor laundry room with a sink, cabinets and a folding counter. As you enter the main living area of the home you are greeted by a totally modern, luxury quality kitchen with sleek quartz countertops, Aristokraft birch cabinets with recently added custom pull-out pantry drawer system, top-of-the-line Electrolux stainless appliances and an ENORMOUS center island with seating. There is also an adjoining dining area and large living room all within a perfect OPEN CONCEPT space. Just off of the dining area is a lovely little back sitting porch/patio that can be open air OR fully screened depending on the time of year. The power screens can be lowered at the touch of a button and are a nice little luxury addition for total convenience. The primary bedroom suite with attached bath is beautifully laid out with a large soaking tub flanked on either side by two separate sinks/vanities and a separate, ENORMOUS walk-in shower. The water closet is also equipped with a power bidet for your convenience as well and there is a HUGE walk-in closet with plenty of storage. Need more space? There is also a full, unfinished basement with plumbing already roughed in for an additional bathroom, upgraded dual sump pump with extra battery backup and a spacious crawl for all your storage needs. Other upgraded features of this home include an attached garage with epoxy floors, upgraded garage door, 12 foot ceilings and custom wall storage system, a whole house security system and a back-up generator system. One of the best features of this home is its convenient, yet very private location. Directly across from your front door is a STUNNING VIEW of the famed Kennicott's Grove Nature Preserve. With 150 acres of ecologically diverse land, The Grove is one of the Glenview Park District's most SPECTACULAR attractions (especially when the leaves are changing colors as they are now)! It is also designated as a National Historic Landmark and it is on the National Registry of Historic Places. You can access various trails and points of interest in the preserve directly from your front door. All of this located within minutes of The Glen Town Center and the newly revitalized historic Glenview Downtown District both with endless options for dining, shopping, recreation and entertainment. This home truly does have it all! Homes of this quality in this area do not last long so make your offer today!
Contact an agent
Home facts
- Year built:2019
- Listing ID #:12498012
- Added:10 day(s) ago
- Updated:November 11, 2025 at 09:09 AM
Rooms and interior
- Bedrooms:3
- Total bathrooms:2
- Full bathrooms:2
- Living area:2,308 sq. ft.
Heating and cooling
- Cooling:Central Air
- Heating:Forced Air, Natural Gas
Structure and exterior
- Roof:Asphalt
- Year built:2019
- Building area:2,308 sq. ft.
Schools
- High school:Glenbrook South High School
- Middle school:Springman Middle School
- Elementary school:Westbrook Elementary School
Utilities
- Water:Lake Michigan
- Sewer:Public Sewer
Finances and disclosures
- Price:$900,000
- Price per sq. ft.:$389.95
- Tax amount:$15,262 (2023)
New listings near 1053 Ironwood Court
 $560,000Pending0 Acres
$560,000Pending0 Acres1900 E Lake Avenue, Glenview, IL 60025
MLS# 12514593Listed by: COMPASS $660,000Pending0 Acres
$660,000Pending0 Acres1900 E Lake Avenue, Glenview, IL 60025
MLS# 12514597Listed by: COMPASS- New
 $210,000Active2 beds 1 baths1,179 sq. ft.
$210,000Active2 beds 1 baths1,179 sq. ft.625 Quincy Bridge Lane #301, Glenview, IL 60025
MLS# 12509170Listed by: RE/MAX SUBURBAN - New
 $375,000Active3 beds 2 baths1,555 sq. ft.
$375,000Active3 beds 2 baths1,555 sq. ft.2524 Allison Court, Glenview, IL 60025
MLS# 12512618Listed by: KOMAR - New
 $3,400,000Active5 beds 6 baths6,275 sq. ft.
$3,400,000Active5 beds 6 baths6,275 sq. ft.1050 Burton Terrace, Glenview, IL 60025
MLS# 12470471Listed by: BERKSHIRE HATHAWAY HOMESERVICES CHICAGO - New
 $1,125,000Active3 beds 3 baths3,129 sq. ft.
$1,125,000Active3 beds 3 baths3,129 sq. ft.839 Surrey Lane, Glenview, IL 60025
MLS# 12505909Listed by: COLDWELL BANKER REALTY - New
 $1,895,000Active5 beds 5 baths4,080 sq. ft.
$1,895,000Active5 beds 5 baths4,080 sq. ft.3081 Saratoga Lane, Glenview, IL 60026
MLS# 12508652Listed by: REAL BROKER LLC - New
 $625,000Active2 beds 2 baths1,765 sq. ft.
$625,000Active2 beds 2 baths1,765 sq. ft.2701 Commons Drive #210, Glenview, IL 60026
MLS# 12510616Listed by: COMPASS - New
 $725,000Active5 beds 3 baths2,045 sq. ft.
$725,000Active5 beds 3 baths2,045 sq. ft.1037 Heatherfield Lane, Glenview, IL 60025
MLS# 12512011Listed by: BAIRD & WARNER - New
 $1,950,000Active6 beds 6 baths5,035 sq. ft.
$1,950,000Active6 beds 6 baths5,035 sq. ft.724 Becker Road, Glenview, IL 60025
MLS# 12509512Listed by: @PROPERTIES CHRISTIE'S INTERNATIONAL REAL ESTATE
