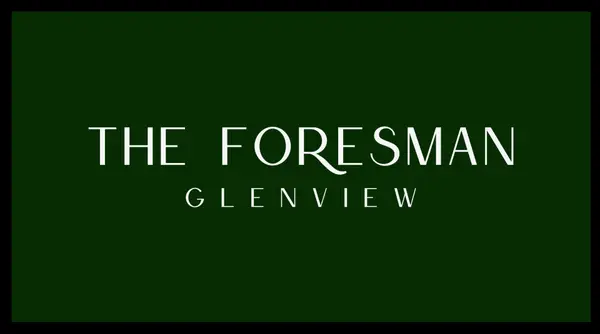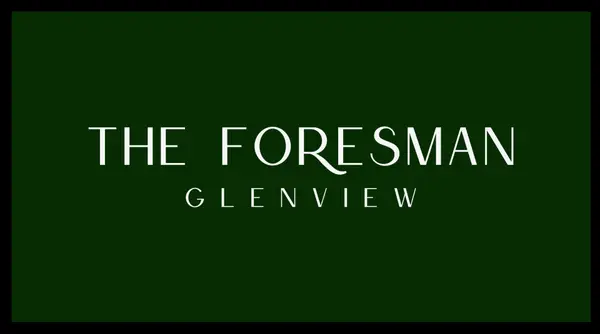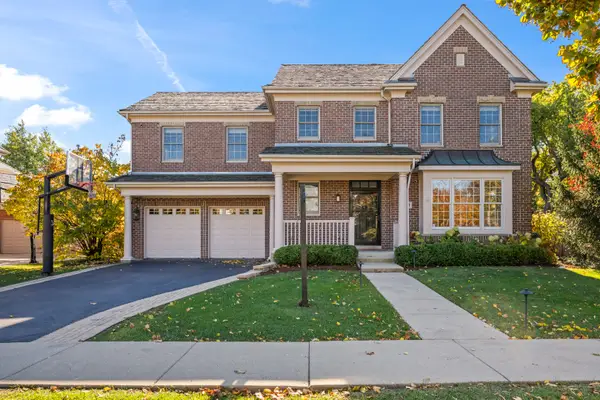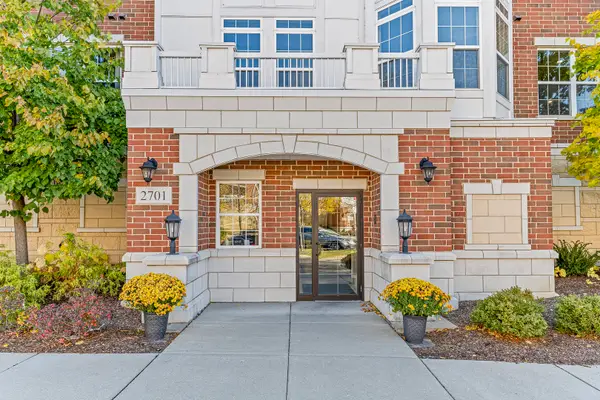1255 Tinker Way, Glenview, IL 60025
Local realty services provided by:Better Homes and Gardens Real Estate Star Homes
Listed by: mary higley, luke jorwic
Office: jameson sotheby's intl realty
MLS#:12472678
Source:MLSNI
Price summary
- Price:$799,900
About this home
Gorgeous completely renovated turn key one level RANCH in sought after walk-to-everything location-just steps from the revitalized downtown Glenview and Metra station. 3 bed plus den, 2 bath home offers amazing flow of living spaces. Large family room with 10 ft beamed ceilings, hardwood floors, fireplace and custom wet bar with wine/beverage fridge. Sliding doors open to 4 season sun room with vaulted ceilings and serene yard views! Updated white eat in kitchen with counter seating, updated stainless appliances and crisp white tile backsplash opens to a perfect breakfast area with bay window and bench. Dining room with gorgeous custom built in cabinetry and lighting with sliding French doors into versatile den or office space. Three large bedrooms including primary bedroom suite with marble tile and shower. Additional bath with marble tiles and tub. Sliding pocket door opens to large mudroom with laundry, storage and an attached oversized 2 car garage. Tons of additional storage space in attic with 2 separate pull down stairs. Professionally landscaped corner lot with in ground sprinkler system and fenced in yard! Freshly re-done expansive back deck with built in bench! Located in Downtown Glenview seconds to Downtown, Library, Parks, Metra station, Schools, Restaurants and stores! This is a true gem!
Contact an agent
Home facts
- Year built:1960
- Listing ID #:12472678
- Added:53 day(s) ago
- Updated:November 11, 2025 at 09:09 AM
Rooms and interior
- Bedrooms:3
- Total bathrooms:2
- Full bathrooms:2
Heating and cooling
- Cooling:Central Air
- Heating:Forced Air, Natural Gas
Structure and exterior
- Roof:Asphalt
- Year built:1960
- Lot area:0.22 Acres
Schools
- High school:Glenbrook South High School
- Middle school:Springman Middle School
- Elementary school:Lyon Elementary School
Utilities
- Water:Public
- Sewer:Public Sewer
Finances and disclosures
- Price:$799,900
- Tax amount:$11,952 (2023)
New listings near 1255 Tinker Way
 $560,000Pending0 Acres
$560,000Pending0 Acres1900 E Lake Avenue, Glenview, IL 60025
MLS# 12514593Listed by: COMPASS $660,000Pending0 Acres
$660,000Pending0 Acres1900 E Lake Avenue, Glenview, IL 60025
MLS# 12514597Listed by: COMPASS- New
 $210,000Active2 beds 1 baths1,179 sq. ft.
$210,000Active2 beds 1 baths1,179 sq. ft.625 Quincy Bridge Lane #301, Glenview, IL 60025
MLS# 12509170Listed by: RE/MAX SUBURBAN - New
 $375,000Active3 beds 2 baths1,555 sq. ft.
$375,000Active3 beds 2 baths1,555 sq. ft.2524 Allison Court, Glenview, IL 60025
MLS# 12512618Listed by: KOMAR - New
 $3,400,000Active5 beds 6 baths6,275 sq. ft.
$3,400,000Active5 beds 6 baths6,275 sq. ft.1050 Burton Terrace, Glenview, IL 60025
MLS# 12470471Listed by: BERKSHIRE HATHAWAY HOMESERVICES CHICAGO - New
 $1,125,000Active3 beds 3 baths3,129 sq. ft.
$1,125,000Active3 beds 3 baths3,129 sq. ft.839 Surrey Lane, Glenview, IL 60025
MLS# 12505909Listed by: COLDWELL BANKER REALTY - New
 $1,895,000Active5 beds 5 baths4,080 sq. ft.
$1,895,000Active5 beds 5 baths4,080 sq. ft.3081 Saratoga Lane, Glenview, IL 60026
MLS# 12508652Listed by: REAL BROKER LLC - New
 $625,000Active2 beds 2 baths1,765 sq. ft.
$625,000Active2 beds 2 baths1,765 sq. ft.2701 Commons Drive #210, Glenview, IL 60026
MLS# 12510616Listed by: COMPASS - New
 $725,000Active5 beds 3 baths2,045 sq. ft.
$725,000Active5 beds 3 baths2,045 sq. ft.1037 Heatherfield Lane, Glenview, IL 60025
MLS# 12512011Listed by: BAIRD & WARNER - New
 $1,950,000Active6 beds 6 baths5,035 sq. ft.
$1,950,000Active6 beds 6 baths5,035 sq. ft.724 Becker Road, Glenview, IL 60025
MLS# 12509512Listed by: @PROPERTIES CHRISTIE'S INTERNATIONAL REAL ESTATE
