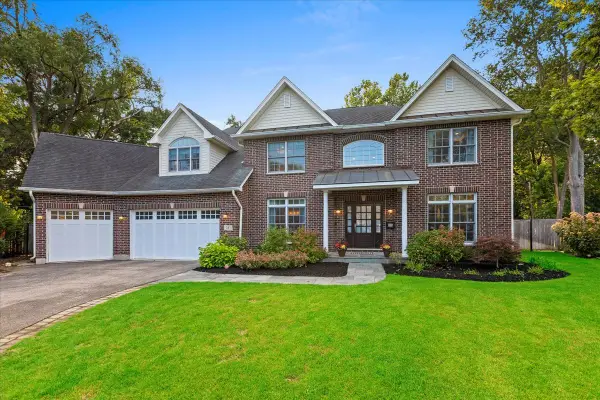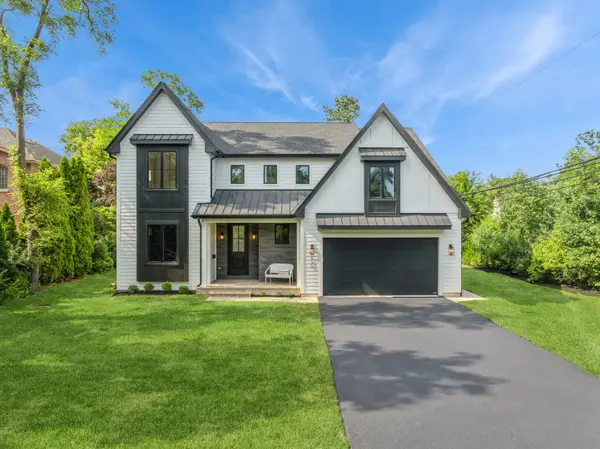2118 Sunset Ridge Road, Glenview, IL 60025
Local realty services provided by:Better Homes and Gardens Real Estate Star Homes
Listed by:brandy isaac
Office:@properties christie's international real estate
MLS#:12426137
Source:MLSNI
Price summary
- Price:$2,100,000
- Price per sq. ft.:$465.32
About this home
Welcome to 2118 Sunset Ridge - a remarkably sophisticated, luxurious home in East Glenview, meticulously renovated and revitalized in 2019 with absolutely no detail spared! Sitting back on a half acre lot, this 5-bedroom/4.5-bath home offers beautifully-proportioned, light-filled rooms, a smart, flowing floor plan, and exquisite finishes at every turn. You feel the classic, sophisticated elegance the moment you enter the center-entrance foyer. From the rich, dark-tone 4" hardwood flooring and custom crown molding, to the luxury lighting fixtures and custom window treatments throughout. With a rare and coveted first-floor primary suite, the main floor offers a sprawling ranch-like feel with nearly 3,400 sq ft on the first level. The center point of the main floor is the spacious Family Room with a new 2-story stone fireplace, vaulted ceilings, and wall of west-facing windows and doors that walk out to the large back stone patio. The large Kitchen and Sunroom span the South elevation and, with vaulted ceilings and multiple skylights, are bathed in sunlight sun up to sun down. The Sunroom walks out to the large back deck, perfect for al fresco dining. The Kitchen offers loads of custom cabinetry, a large center island with seating for 4, high-end stainless-steel appliances, classic marble backsplash, and walks out to a cozy new cedar side deck perfect for your morning coffee. From the kitchen, and just off the attached extra-deep 3-car garage, you'll find a beautiful powder room and a large laundry/mudroom that offers another side entrance perfect for letting the dog out. The inviting Living Room is tucked away and offers a second warm cozy fireplace. The formal Dining Room completes the flowing public spaces. The rare, coveted FIRST-FLOOR Primary Suite includes a spa bathroom with a marble shower, a separate soaking tub, and a private water closet, a large custom walk-in closet, and a private Sitting Room with the THIRD fireplace. A fifth Bedroom and full bath complete the main floor. The second floor offers Bedrooms 2 and 3 with a large jack-n-jill bath, and Bedroom 4 with a private en suite. The cherry on top is the incredibly rare 3-story elevator. No more schlepping suitcases up and down the stairs! The lower level offers nearly 3,500 sq ft of storage and blank canvas for whatever works best for you. The half-acre lot was professionally landscaped in 2020/2021 with underground sprinkler system with Hydrawise remote system, 5 new custom window well covers, bluestone front and back steps, large back stone patio, new side cedar decks and new asphalt driveway in 2024. The 2019 renovation included a brand new tear-off roof and gutters, stone and Hardie siding, Pella windows, 2 HVACs, 2 water heaters, a newly built staircase, 1-3/4" solid core doors, custom interior and exterior lighting, 3 garage doors, and much more. Meticulously revitalized to the nines! All this and in award-winning school districts 34/225. You will not want to miss this one.
Contact an agent
Home facts
- Year built:1989
- Listing ID #:12426137
- Added:1 day(s) ago
- Updated:September 25, 2025 at 01:28 PM
Rooms and interior
- Bedrooms:5
- Total bathrooms:5
- Full bathrooms:4
- Half bathrooms:1
- Living area:4,513 sq. ft.
Heating and cooling
- Cooling:Central Air, Zoned
- Heating:Forced Air, Natural Gas, Sep Heating Systems - 2+
Structure and exterior
- Roof:Asphalt
- Year built:1989
- Building area:4,513 sq. ft.
Schools
- High school:Glenbrook South High School
- Middle school:Attea Middle School
- Elementary school:Lyon Elementary School
Utilities
- Water:Lake Michigan, Public
- Sewer:Public Sewer
Finances and disclosures
- Price:$2,100,000
- Price per sq. ft.:$465.32
- Tax amount:$22,996 (2023)
New listings near 2118 Sunset Ridge Road
- New
 $649,900Active3 beds 2 baths1,806 sq. ft.
$649,900Active3 beds 2 baths1,806 sq. ft.1139 Huber Lane, Glenview, IL 60025
MLS# 12480869Listed by: @PROPERTIES CHRISTIE'S INTERNATIONAL REAL ESTATE - New
 $374,900Active3 beds 3 baths1,661 sq. ft.
$374,900Active3 beds 3 baths1,661 sq. ft.1855 Tanglewood Drive #F, Glenview, IL 60025
MLS# 12480076Listed by: ANTHONY J.TROTTO REAL ESTATE - New
 $418,000Active2 beds 2 baths
$418,000Active2 beds 2 baths1234 Depot Street #203, Glenview, IL 60025
MLS# 12478237Listed by: @PROPERTIES CHRISTIE'S INTERNATIONAL REAL ESTATE - Open Sat, 12 to 4pmNew
 $1,550,000Active4 beds 6 baths4,328 sq. ft.
$1,550,000Active4 beds 6 baths4,328 sq. ft.341 Taft Court, Glenview, IL 60025
MLS# 12462076Listed by: BAIRD & WARNER - Open Sun, 1 to 3pmNew
 $1,399,000Active5 beds 3 baths4,000 sq. ft.
$1,399,000Active5 beds 3 baths4,000 sq. ft.2328 Greenfield Drive, Glenview, IL 60025
MLS# 12478683Listed by: COLDWELL BANKER REALTY - New
 $249,999Active2 beds 2 baths1,078 sq. ft.
$249,999Active2 beds 2 baths1,078 sq. ft.4170 Cove Lane #2B, Glenview, IL 60025
MLS# 12478453Listed by: AMERICAN INTERNATIONAL REALTY - New
 $600,000Active0 Acres
$600,000Active0 Acres1900 E Lake Avenue, Glenview, IL 60025
MLS# 12478817Listed by: COMPASS - New
 $725,000Active0 Acres
$725,000Active0 Acres1900 E Lake Avenue, Glenview, IL 60025
MLS# 12478824Listed by: COMPASS - New
 $1,900,000Active6 beds 5 baths5,082 sq. ft.
$1,900,000Active6 beds 5 baths5,082 sq. ft.900 Pleasant Lane, Glenview, IL 60025
MLS# 12478387Listed by: COLDWELL BANKER REALTY
