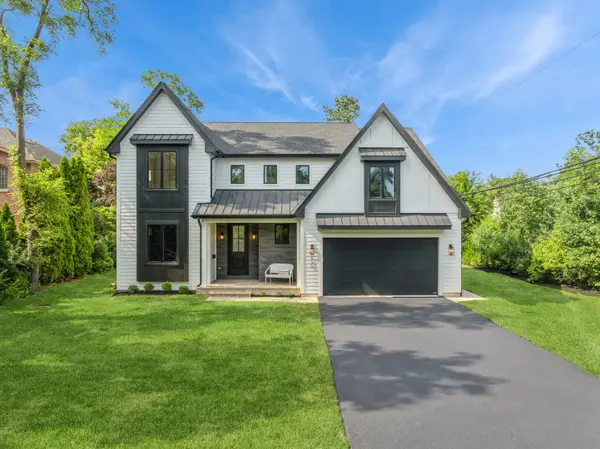341 Taft Court, Glenview, IL 60025
Local realty services provided by:Better Homes and Gardens Real Estate Connections
341 Taft Court,Glenview, IL 60025
$1,550,000
- 4 Beds
- 6 Baths
- 4,328 sq. ft.
- Single family
- Active
Upcoming open houses
- Sat, Sep 2712:00 pm - 04:00 pm
- Sun, Sep 2812:00 pm - 04:00 pm
Listed by:marie hirschle
Office:baird & warner
MLS#:12462076
Source:MLSNI
Price summary
- Price:$1,550,000
- Price per sq. ft.:$358.13
About this home
Absolutely gorgeous home with 4 BEDROOMS + 2 OFFICES + 4 BATHROOMS ALL ENSUITE + 2 HALF BATHROOMS + HOME THEATRE ROOM + 3 CAR ATTACHED GARAGE and MUCH MORE, custom built 2005, in highly sought after Glenview location within WILMETTE DISTRICT 39 SCHOOLS and NEW TRIER HIGH SCHOOL. Amazing private cul-de-sac location with wonderful curb appeal! Breathtaking two-story foyer with grand staircase and marbled floor embodies the many high-end finishes throughout this home. Hardwood floors throughout the main level. Inviting formal living room perfectly located off the foyer entry. Large separate formal dining room with custom wainscoting and coffered ceiling perfect for entertaining. Enormous Chefs kitchen with stunning oversized eat-in island featuring an integrated sink offering abundant prep, storage and dining space with custom cabinetry, granite countertops, 2nd sink, suite of Thermador stainless steel appliances: cook top, range hood, microwave, warming drawer, dishwasher as well as table space with cozy fireplace adding warmth and ambiance making this a perfect gathering hub for both daily living and special occasions. Spacious family room with a stone surround fireplace is the perfect place to wind down after a long day. Glass French door entry into the expansive main level office - the first office of 2 offices in the home. Expansive large mud room with built in storage cubbies + large closet and convenient laundry room with side-by-side washer/dryer and utility sink with direct access to 3 car attached garage. Convenient powder room rounds out the main level. 2nd level boasts 4 total bedrooms each with its own private ensuite bathroom. The primary suite includes its own private office/sitting room, perfect 2nd office for the current modern multi-person work from home needs. Primary ensuite bathroom with luxury finishes, no expense spared with private water closet, large marble shower and separate soaking tub, double vanity and dressing area with walk-in closet. Each of the 3 additional bedrooms includes generously appointed ensuite full bathrooms and walk in closets. Spectacular lower level with home theatre room, separate recreation room and multiple storage rooms - including a dog washing station for your furry family member. Beautiful blue stone patio in the backyard with 3 entertainment areas including pergola, multi-person jacuzzi, separate patio space with comfortable sectional seating and large green space perfect for soccer, baseball, trampoline and raised bed garden. A true oasis perfectly curated to savor the outdoors. Amazingly low taxes. See full list of improvements under additional info. Conveniently located close to Cunliff Park and Fieldhouse, Harms Woods, schools, walking distance to Forest Preserve Trail, Wilmette Golf Course, easy access to expressway, Old Orchard shopping - this home has it all! Make it yours now!
Contact an agent
Home facts
- Year built:2005
- Listing ID #:12462076
- Added:1 day(s) ago
- Updated:September 25, 2025 at 01:28 PM
Rooms and interior
- Bedrooms:4
- Total bathrooms:6
- Full bathrooms:4
- Half bathrooms:2
- Living area:4,328 sq. ft.
Heating and cooling
- Cooling:Central Air, Zoned
- Heating:Forced Air, Natural Gas, Sep Heating Systems - 2+, Zoned
Structure and exterior
- Year built:2005
- Building area:4,328 sq. ft.
Schools
- High school:New Trier Twp H.S. Northfield/Wi
- Middle school:Wilmette Junior High School
- Elementary school:Romona Elementary School
Utilities
- Water:Public
- Sewer:Public Sewer
Finances and disclosures
- Price:$1,550,000
- Price per sq. ft.:$358.13
- Tax amount:$12,139 (2023)
New listings near 341 Taft Court
- New
 $649,900Active3 beds 2 baths1,806 sq. ft.
$649,900Active3 beds 2 baths1,806 sq. ft.1139 Huber Lane, Glenview, IL 60025
MLS# 12480869Listed by: @PROPERTIES CHRISTIE'S INTERNATIONAL REAL ESTATE - New
 $374,900Active3 beds 3 baths1,661 sq. ft.
$374,900Active3 beds 3 baths1,661 sq. ft.1855 Tanglewood Drive #F, Glenview, IL 60025
MLS# 12480076Listed by: ANTHONY J.TROTTO REAL ESTATE - New
 $418,000Active2 beds 2 baths
$418,000Active2 beds 2 baths1234 Depot Street #203, Glenview, IL 60025
MLS# 12478237Listed by: @PROPERTIES CHRISTIE'S INTERNATIONAL REAL ESTATE - Open Sun, 1 to 3pmNew
 $1,399,000Active5 beds 3 baths4,000 sq. ft.
$1,399,000Active5 beds 3 baths4,000 sq. ft.2328 Greenfield Drive, Glenview, IL 60025
MLS# 12478683Listed by: COLDWELL BANKER REALTY - New
 $2,100,000Active5 beds 5 baths4,513 sq. ft.
$2,100,000Active5 beds 5 baths4,513 sq. ft.2118 Sunset Ridge Road, Glenview, IL 60025
MLS# 12426137Listed by: @PROPERTIES CHRISTIE'S INTERNATIONAL REAL ESTATE - New
 $249,999Active2 beds 2 baths1,078 sq. ft.
$249,999Active2 beds 2 baths1,078 sq. ft.4170 Cove Lane #2B, Glenview, IL 60025
MLS# 12478453Listed by: AMERICAN INTERNATIONAL REALTY - New
 $600,000Active0 Acres
$600,000Active0 Acres1900 E Lake Avenue, Glenview, IL 60025
MLS# 12478817Listed by: COMPASS - New
 $725,000Active0 Acres
$725,000Active0 Acres1900 E Lake Avenue, Glenview, IL 60025
MLS# 12478824Listed by: COMPASS - New
 $1,900,000Active6 beds 5 baths5,082 sq. ft.
$1,900,000Active6 beds 5 baths5,082 sq. ft.900 Pleasant Lane, Glenview, IL 60025
MLS# 12478387Listed by: COLDWELL BANKER REALTY
