2688 Summit Drive, Glenview, IL 60025
Local realty services provided by:Better Homes and Gardens Real Estate Connections
Upcoming open houses
- Sun, Sep 2112:00 pm - 02:00 pm
Listed by:praveen mathew
Office:@properties christie's international real estate
MLS#:12474288
Source:MLSNI
Price summary
- Price:$1,050,000
- Price per sq. ft.:$278.29
- Monthly HOA dues:$391
About this home
Step into elegance in this beautifully maintained 4-bedroom, 4.5-bathroom residence, built in 2005 perfectly situated in the coveted maintenance-free Haverford Glenview neighborhood. With more than 5,400 sqft of refined living space, this home invites you in with fresh neutral tones, plush new carpeting, and stylish updates designed to impress. The kitchen sets the stage as the heart of the home with polished granite countertops, a shimmering new glass backsplash, stainless steel appliances, and a generous island that flows effortlessly into the breakfast space and open-concept family room with its cozy stone fireplace and built-in entertainment center. Just beyond, sliding doors reveal a private patio, the perfect setting for intimate evenings or vibrant gatherings. The dining room exudes sophistication with custom cabinetry, while the dramatic two-story foyer, wrapped in hardwood floors, sets a commanding first impression. A spacious living room welcomes piano notes or quiet conversation, and the open layout ensures every space feels connected and inviting. Upstairs, the oversized primary suite offers a private escape with a sitting room, spa-like bath featuring a jacuzzi tub, separate shower, and a dreamy walk-in closet. Additional bedrooms, each designed for comfort, include a second en-suite with walk-in closet, along with a hall bath with dual sinks and a convenient laundry room. The finished lower level is nothing short of enticing with soaring ceilings, a massive recreation area, a sleek bar with cabinetry and sink, an additional flex space for games or relaxation, a fourth bedroom, full bath, and plentiful storage. Perfectly located near dining, shopping, and award-winning schools, this home is more than a place to live. It is a statement of style, comfort, and sophistication. Schedule your private showing today and prepare to fall in love
Contact an agent
Home facts
- Year built:2005
- Listing ID #:12474288
- Added:1 day(s) ago
- Updated:September 20, 2025 at 11:51 AM
Rooms and interior
- Bedrooms:4
- Total bathrooms:5
- Full bathrooms:4
- Half bathrooms:1
- Living area:3,773 sq. ft.
Heating and cooling
- Cooling:Central Air
- Heating:Natural Gas
Structure and exterior
- Roof:Asphalt
- Year built:2005
- Building area:3,773 sq. ft.
Schools
- High school:Glenbrook South High School
- Middle school:Attea Middle School
- Elementary school:Lyon Elementary School
Utilities
- Water:Public
- Sewer:Public Sewer
Finances and disclosures
- Price:$1,050,000
- Price per sq. ft.:$278.29
- Tax amount:$15,871 (2023)
New listings near 2688 Summit Drive
- Open Sun, 12 to 2pmNew
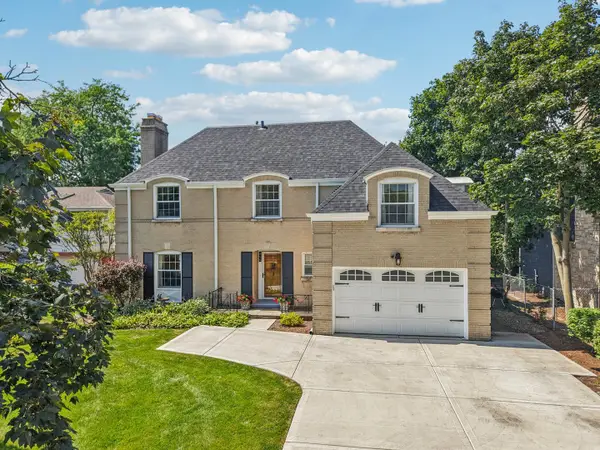 $1,275,000Active5 beds 4 baths3,350 sq. ft.
$1,275,000Active5 beds 4 baths3,350 sq. ft.846 Wagner Road, Glenview, IL 60025
MLS# 12476062Listed by: REDFIN CORPORATION - New
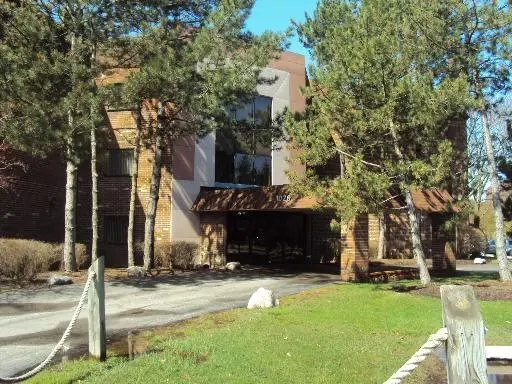 $239,900Active2 beds 2 baths
$239,900Active2 beds 2 baths1026 Castilian Court, Glenview, IL 60025
MLS# 12476810Listed by: REALTA REAL ESTATE - New
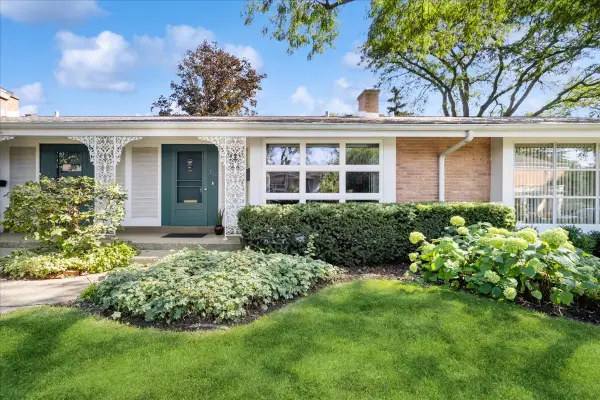 $385,000Active2 beds 2 baths1,237 sq. ft.
$385,000Active2 beds 2 baths1,237 sq. ft.711 Carriage Hill Drive, Glenview, IL 60025
MLS# 12471724Listed by: BAIRD & WARNER - New
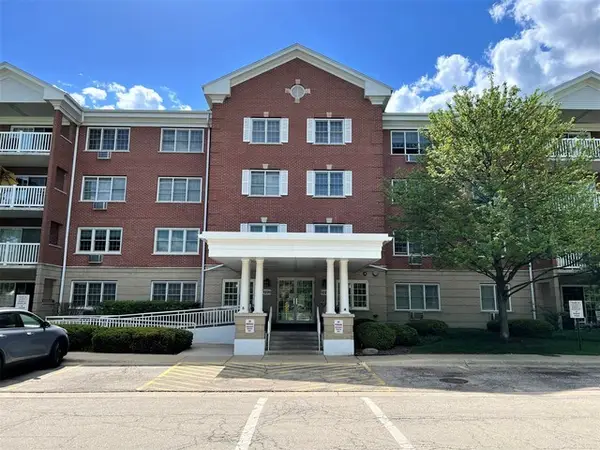 $199,500Active1 beds 1 baths790 sq. ft.
$199,500Active1 beds 1 baths790 sq. ft.1220 Depot Street #313, Glenview, IL 60025
MLS# 12476596Listed by: BERKSHIRE HATHAWAY HOMESERVICES CHICAGO - Open Sun, 11am to 1pmNew
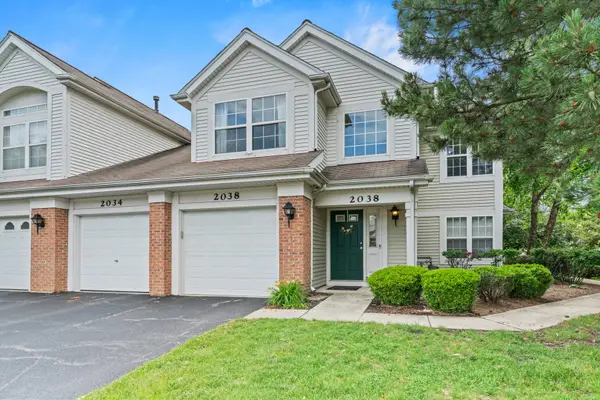 $430,000Active2 beds 2 baths1,610 sq. ft.
$430,000Active2 beds 2 baths1,610 sq. ft.2038 Cambria Court, Northbrook, IL 60062
MLS# 12476350Listed by: REDFIN CORPORATION - New
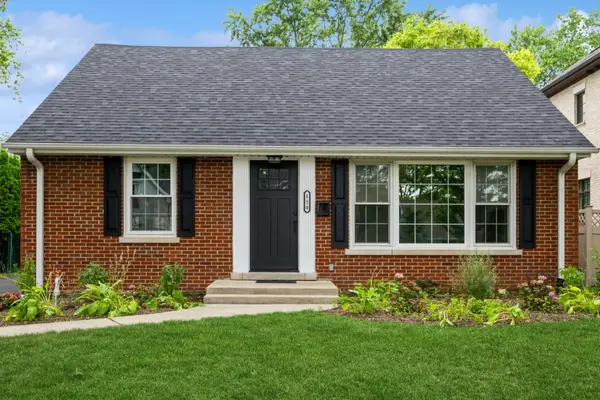 $775,000Active4 beds 4 baths1,900 sq. ft.
$775,000Active4 beds 4 baths1,900 sq. ft.120 Washington Street, Glenview, IL 60025
MLS# 12476194Listed by: REAL BROKER LLC - Open Sat, 11am to 12pmNew
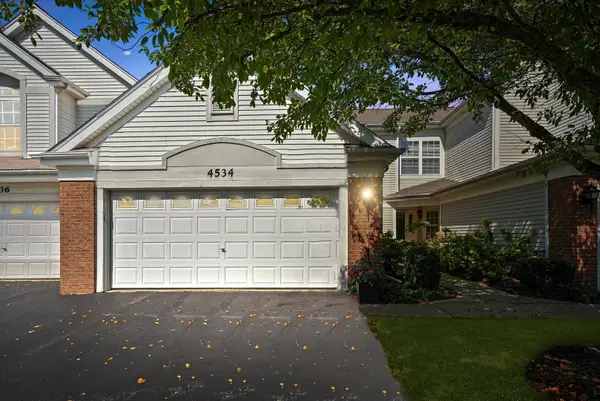 $465,000Active2 beds 3 baths
$465,000Active2 beds 3 baths4534 Concord Lane, Northbrook, IL 60062
MLS# 12475283Listed by: REAL BROKER LLC - Open Sat, 12 to 2pmNew
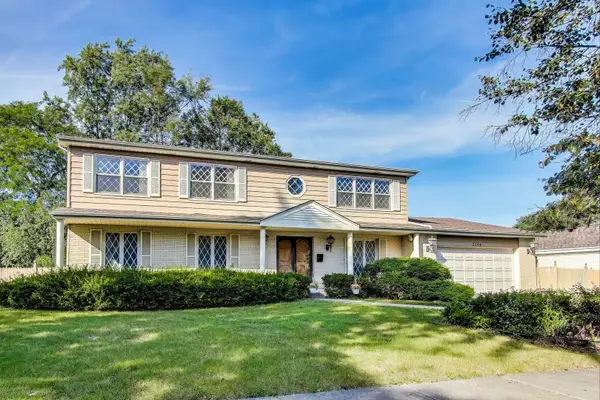 $550,000Active4 beds 3 baths3,093 sq. ft.
$550,000Active4 beds 3 baths3,093 sq. ft.2724 Norwood Terrace, Glenview, IL 60025
MLS# 12474122Listed by: @PROPERTIES CHRISTIE'S INTERNATIONAL REAL ESTATE - New
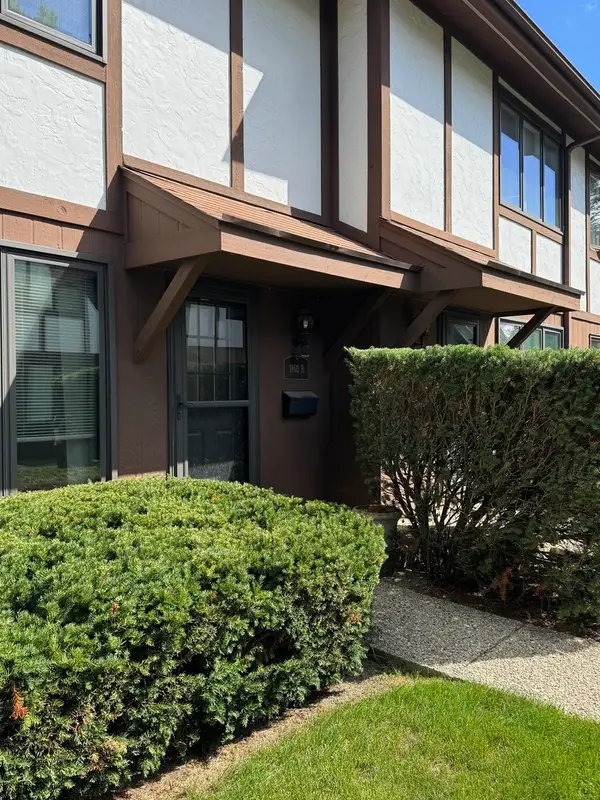 $275,000Active2 beds 2 baths1,520 sq. ft.
$275,000Active2 beds 2 baths1,520 sq. ft.1803 Henley Street #B, Glenview, IL 60025
MLS# 12471551Listed by: HOME CHOICE REALTY, INC. - Open Sun, 11am to 1pmNew
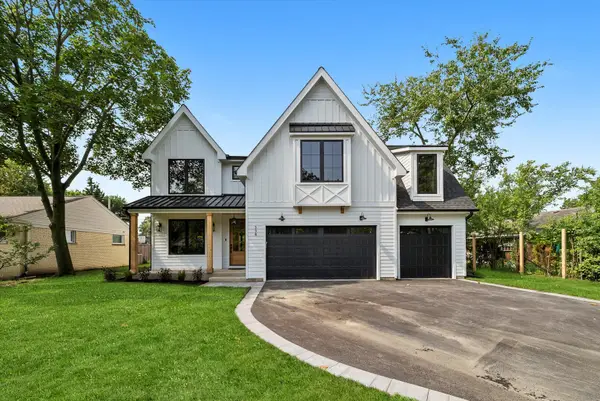 $1,999,900Active5 beds 5 baths5,584 sq. ft.
$1,999,900Active5 beds 5 baths5,584 sq. ft.338 Nottingham Avenue, Glenview, IL 60025
MLS# 12367599Listed by: TRITON REALTY GROUP LLC
