4534 Concord Lane, Northbrook, IL 60062
Local realty services provided by:Better Homes and Gardens Real Estate Connections
4534 Concord Lane,Northbrook, IL 60062
$465,000
- 2 Beds
- 3 Baths
- - sq. ft.
- Condominium
- Active
Upcoming open houses
- Sat, Sep 2011:00 am - 12:00 pm
Listed by:young lee
Office:real broker llc.
MLS#:12475283
Source:MLSNI
Price summary
- Price:$465,000
- Monthly HOA dues:$348
About this home
Set within a quiet Northbrook enclave, the Lennox model stands as the neighborhood's largest and most sought-after design. Its first-floor primary suite offers a retreat of tall ceilings, double closets, and a spa-like bath with soaking tub and glass shower. The main level flows with warmth-vinyl wood floors underfoot, a bright kitchen with white cabinetry, stone counters, stainless steel appliances, and space for both breakfast and conversation. Cathedral ceilings lift the living space, while updates throughout bring modern ease. Upstairs, two generous bedrooms and a flexible office or storage space wait for family, work, or creativity. A 2-car garage, recent system upgrades, and a setting free from through traffic add to the home's appeal. Here, comfort meets practicality in a well-kept home ready for its next chapter-ideal for those seeking safe streets, good schools, and a place to grow.
Contact an agent
Home facts
- Year built:1999
- Listing ID #:12475283
- Added:1 day(s) ago
- Updated:September 20, 2025 at 10:50 AM
Rooms and interior
- Bedrooms:2
- Total bathrooms:3
- Full bathrooms:2
- Half bathrooms:1
Heating and cooling
- Cooling:Central Air
- Heating:Forced Air, Natural Gas
Structure and exterior
- Year built:1999
Schools
- High school:Glenbrook South High School
- Middle school:Field School
- Elementary school:Henry Winkelman Elementary Schoo
Utilities
- Water:Lake Michigan
- Sewer:Public Sewer
Finances and disclosures
- Price:$465,000
- Tax amount:$6,709 (2023)
New listings near 4534 Concord Lane
- New
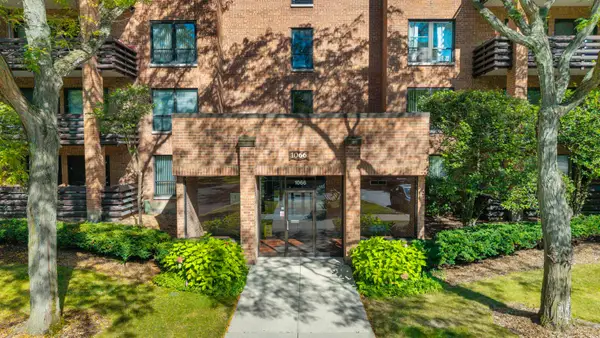 $435,000Active2 beds 2 baths1,810 sq. ft.
$435,000Active2 beds 2 baths1,810 sq. ft.1066 Shermer Road #43, Northbrook, IL 60062
MLS# 12474184Listed by: @PROPERTIES CHRISTIE'S INTERNATIONAL REAL ESTATE - New
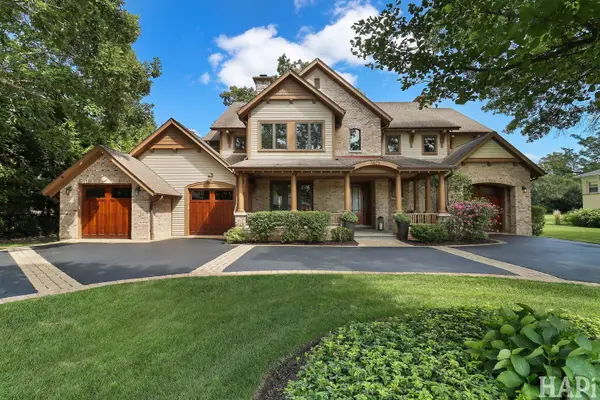 $3,275,000Active5 beds 8 baths9,100 sq. ft.
$3,275,000Active5 beds 8 baths9,100 sq. ft.1425 Lee Road, Northbrook, IL 60062
MLS# 12397479Listed by: JAFFE REALTY INC. - New
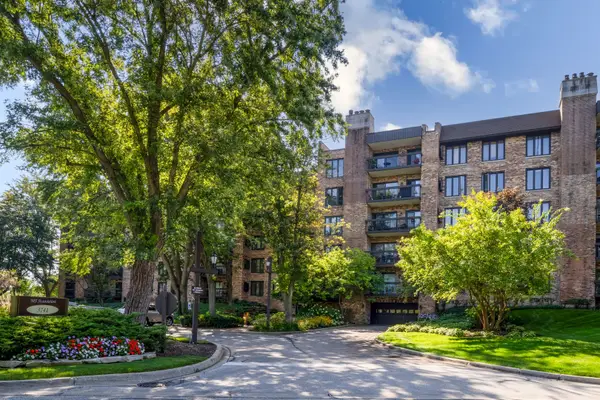 $549,900Active2 beds 2 baths1,746 sq. ft.
$549,900Active2 beds 2 baths1,746 sq. ft.3741 Mission Hills Road #110, Northbrook, IL 60062
MLS# 12474686Listed by: @PROPERTIES CHRISTIE'S INTERNATIONAL REAL ESTATE - New
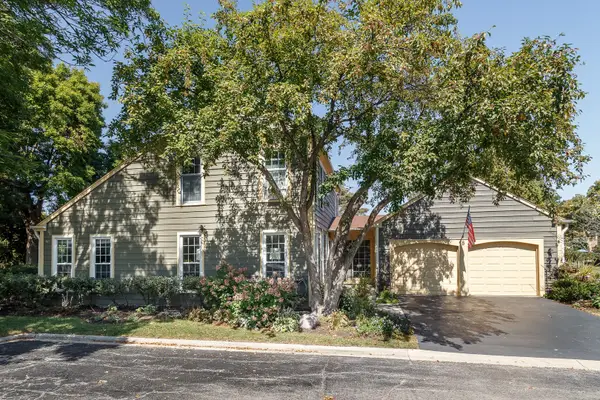 $618,000Active3 beds 3 baths1,833 sq. ft.
$618,000Active3 beds 3 baths1,833 sq. ft.8 The Court Of Charlwood, Northbrook, IL 60062
MLS# 12457771Listed by: JAMESON SOTHEBY'S INTERNATIONAL REALTY - New
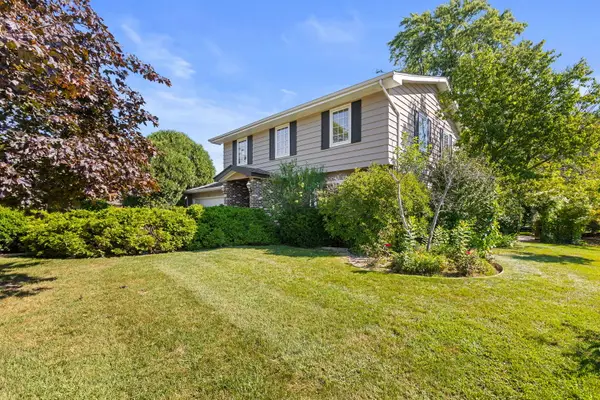 $739,000Active4 beds 3 baths2,800 sq. ft.
$739,000Active4 beds 3 baths2,800 sq. ft.455 Laburnum Drive, Northbrook, IL 60062
MLS# 12474575Listed by: COLDWELL BANKER REALTY - Open Sun, 11am to 1pmNew
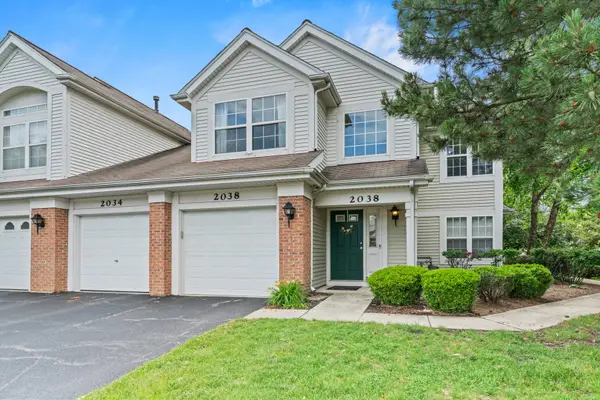 $430,000Active2 beds 2 baths1,610 sq. ft.
$430,000Active2 beds 2 baths1,610 sq. ft.2038 Cambria Court, Northbrook, IL 60062
MLS# 12476350Listed by: REDFIN CORPORATION - Open Sat, 11am to 1pmNew
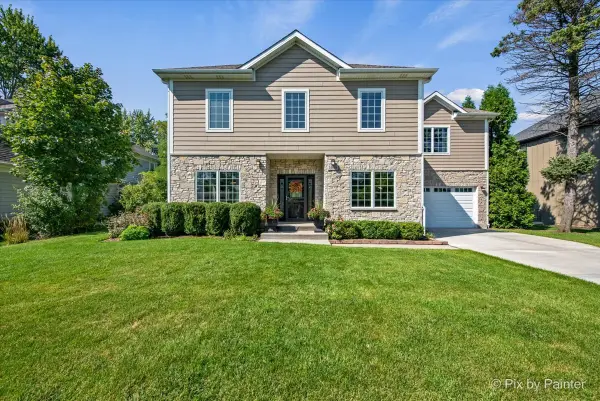 $1,150,000Active4 beds 5 baths3,227 sq. ft.
$1,150,000Active4 beds 5 baths3,227 sq. ft.1696 Highland Avenue, Northbrook, IL 60062
MLS# 12468819Listed by: KELLER WILLIAMS SUCCESS REALTY - Open Sat, 12 to 2pmNew
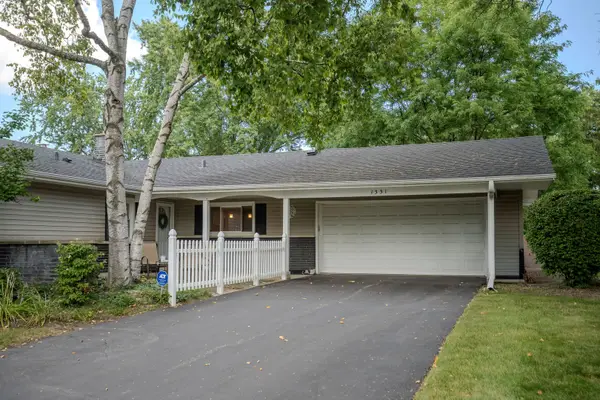 $650,000Active3 beds 2 baths2,011 sq. ft.
$650,000Active3 beds 2 baths2,011 sq. ft.1331 Adirondack Drive, Northbrook, IL 60062
MLS# 12460621Listed by: REAL BROKER LLC 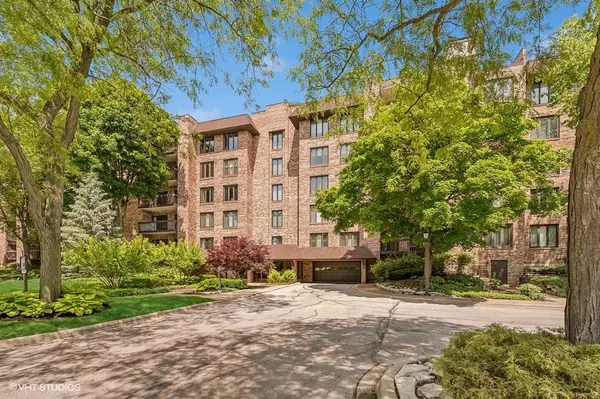 $650,000Pending2 beds 2 baths1,820 sq. ft.
$650,000Pending2 beds 2 baths1,820 sq. ft.3900 Mission Hills Road #407, Northbrook, IL 60062
MLS# 12342802Listed by: @PROPERTIES CHRISTIE'S INTERNATIONAL REAL ESTATE
