2855 Wilson Lane, Glenview, IL 60026
Local realty services provided by:Better Homes and Gardens Real Estate Star Homes
2855 Wilson Lane,Glenview, IL 60026
$1,399,000
- 3 Beds
- 4 Baths
- 4,434 sq. ft.
- Single family
- Pending
Listed by:anne dubray
Office:coldwell banker realty
MLS#:12468651
Source:MLSNI
Price summary
- Price:$1,399,000
- Price per sq. ft.:$315.52
- Monthly HOA dues:$299
About this home
Better Than Brand New! Stunning Westgate in The Glen maintenance free single family home with First-Floor Primary Suite This exceptional Westgate townhome has been completely elevated with high-end custom finishes and thoughtful updates throughout-truly move-in ready and designed to impress. Blending modern detail with timeless elegance, this home offers a lifestyle of comfort, sophistication, and convenience. The welcoming stucco exterior and covered front porch open to a spacious foyer with built-out coat closet and a striking open staircase. Gleaming oak hardwood floors span the main level, where French doors lead to a light-filled office. The dining area boasts a tray ceiling with crown molding, an accent-painted ceiling, and a modern statement fixture. The open-concept kitchen, breakfast area, and family room are perfect for everyday living and entertaining. The chef's kitchen features custom cabinetry, quartz countertops with waterfall island, Wolf and Sub-Zero appliances, and a wine fridge. A cozy breakfast nook with built-in storage and a sliding door leads to a serene screened porch. The family room centers around a fireplace framed by built-ins and offers effortless flow for gatherings. The luxurious first-floor primary suite includes dual custom closets and a spa-like bath with oversized shower, double vanity with tower storage, makeup station, and large water closet. A stylish powder room, laundry/mudroom with abundant cabinetry, and heated two-car garage complete the main level. Upstairs, find a versatile loft, two spacious bedrooms with custom walk-in closets, and a full bath with quartz vanity. The lower level is a showstopper-expansive and filled with natural light from full-size windows. Enjoy multiple entertaining zones, a full bar with warming drawer, dishwasher, and refrigerator, home theater, exercise room, and a sleek full bath with walk-in shower. From top to bottom, this home has it all: designer details, functional upgrades, and exceptional spaces for both quiet moments and lively gatherings. Don't miss your chance to own one of Westgate's finest.
Contact an agent
Home facts
- Year built:2016
- Listing ID #:12468651
- Added:10 day(s) ago
- Updated:September 21, 2025 at 01:28 PM
Rooms and interior
- Bedrooms:3
- Total bathrooms:4
- Full bathrooms:3
- Half bathrooms:1
- Living area:4,434 sq. ft.
Heating and cooling
- Cooling:Central Air
- Heating:Forced Air, Natural Gas
Structure and exterior
- Roof:Asphalt
- Year built:2016
- Building area:4,434 sq. ft.
Schools
- High school:Glenbrook South High School
- Middle school:Attea Middle School
- Elementary school:Westbrook Elementary School
Utilities
- Water:Lake Michigan, Public
- Sewer:Public Sewer
Finances and disclosures
- Price:$1,399,000
- Price per sq. ft.:$315.52
- Tax amount:$18,866 (2023)
New listings near 2855 Wilson Lane
- Open Sun, 12 to 2pmNew
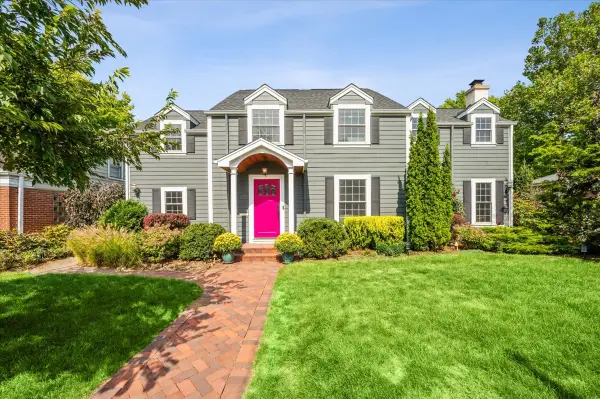 $1,495,000Active5 beds 4 baths3,201 sq. ft.
$1,495,000Active5 beds 4 baths3,201 sq. ft.2112 Dewes Street, Glenview, IL 60025
MLS# 12467993Listed by: @PROPERTIES CHRISTIE'S INTERNATIONAL REAL ESTATE - New
 $549,000Active3 beds 2 baths1,600 sq. ft.
$549,000Active3 beds 2 baths1,600 sq. ft.2300 Chestnut Avenue #207, Glenview, IL 60026
MLS# 12470712Listed by: BERKSHIRE HATHAWAY HOMESERVICES CHICAGO - New
 $239,900Active2 beds 2 baths
$239,900Active2 beds 2 baths1026 Castilian Court #104, Glenview, IL 60025
MLS# 12476927Listed by: REALTA REAL ESTATE - Open Sun, 12 to 2pmNew
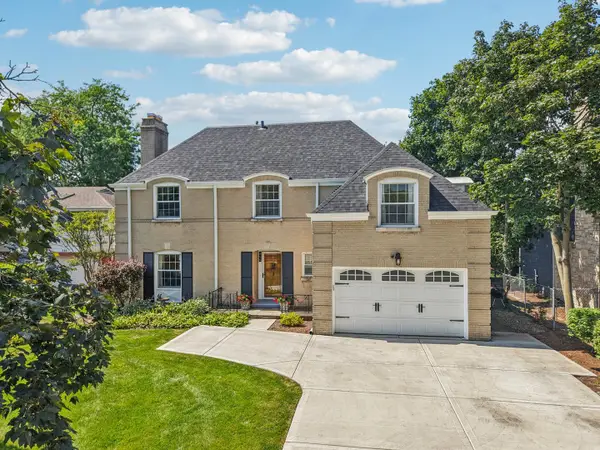 $1,275,000Active5 beds 4 baths3,350 sq. ft.
$1,275,000Active5 beds 4 baths3,350 sq. ft.846 Wagner Road, Glenview, IL 60025
MLS# 12476062Listed by: REDFIN CORPORATION - New
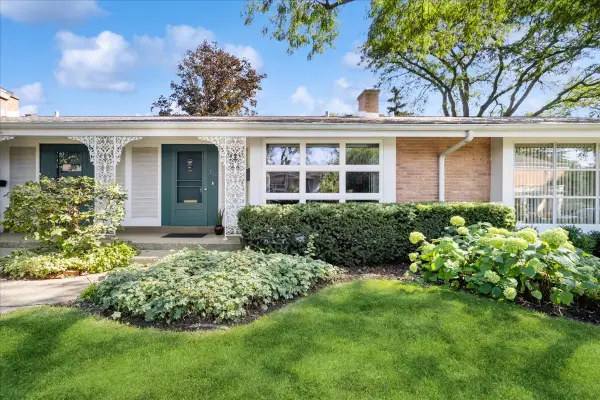 $385,000Active2 beds 2 baths1,237 sq. ft.
$385,000Active2 beds 2 baths1,237 sq. ft.711 Carriage Hill Drive, Glenview, IL 60025
MLS# 12471724Listed by: BAIRD & WARNER - New
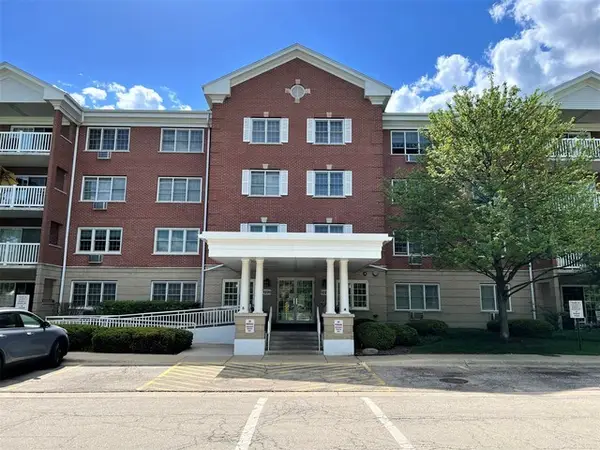 $199,500Active1 beds 1 baths790 sq. ft.
$199,500Active1 beds 1 baths790 sq. ft.1220 Depot Street #313, Glenview, IL 60025
MLS# 12476596Listed by: BERKSHIRE HATHAWAY HOMESERVICES CHICAGO - Open Sun, 11am to 1pmNew
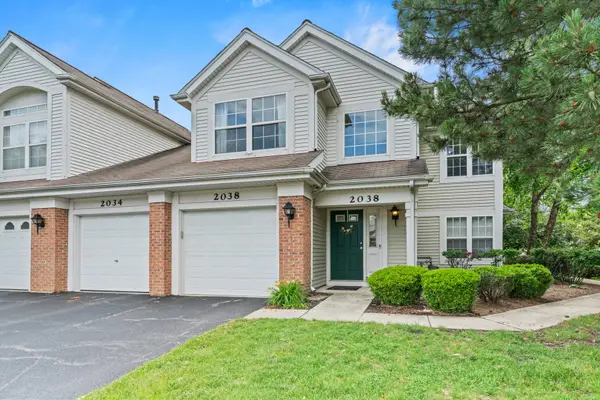 $430,000Active2 beds 2 baths1,610 sq. ft.
$430,000Active2 beds 2 baths1,610 sq. ft.2038 Cambria Court, Northbrook, IL 60062
MLS# 12476350Listed by: REDFIN CORPORATION - New
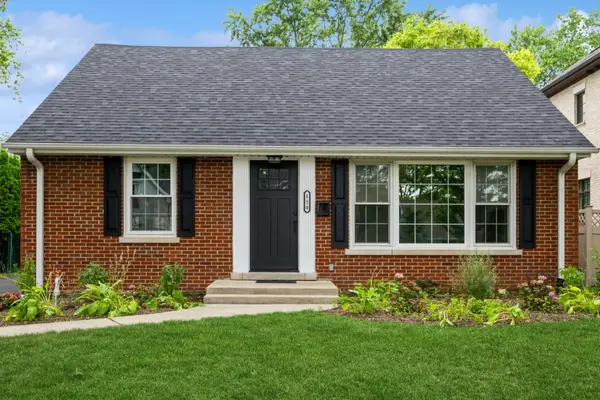 $775,000Active4 beds 4 baths1,900 sq. ft.
$775,000Active4 beds 4 baths1,900 sq. ft.120 Washington Street, Glenview, IL 60025
MLS# 12476194Listed by: REAL BROKER LLC - New
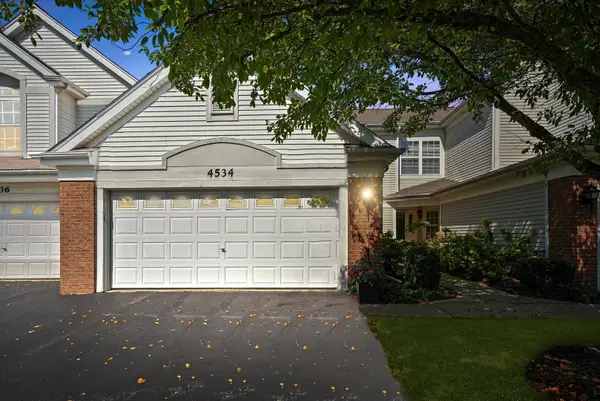 $465,000Active2 beds 3 baths
$465,000Active2 beds 3 baths4534 Concord Lane, Northbrook, IL 60062
MLS# 12475283Listed by: REAL BROKER LLC - New
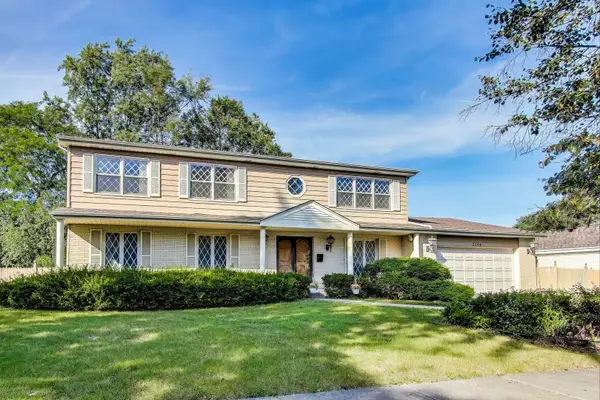 $550,000Active4 beds 3 baths3,093 sq. ft.
$550,000Active4 beds 3 baths3,093 sq. ft.2724 Norwood Terrace, Glenview, IL 60025
MLS# 12474122Listed by: @PROPERTIES CHRISTIE'S INTERNATIONAL REAL ESTATE
