101 Burton Street, Grayslake, IL 60030
Local realty services provided by:Better Homes and Gardens Real Estate Connections
Listed by:jamie hering
Office:coldwell banker realty
MLS#:12386578
Source:MLSNI
Price summary
- Price:$675,000
- Price per sq. ft.:$221.02
- Monthly HOA dues:$12.5
About this home
Lake Living-- and walkable to downtown Grayslake. Step onto the inviting front porch of this custom home, perfectly nestled in a secluded lakefront setting. Freshly painted on the first floor, this 4 bedroom + loft, 2.5 bathroom home has beautiful hardwood floors throughout and tall ceilings letting in lots of natural light! The first floor has a living room with lake views! The family room with a flagstone fireplace and French doors leads to the outdoor patio. The gourmet eat-in kitchen is ideal for cooking and entertaining with tons of cabinets, desk area, and double oven. Upstairs, there's 4 spacious bedrooms and a large loft plus second floor laundry. The master suite has a fireplace, two walk in closets, custom shower, soaking tub, and dual sinks. Take in breathtaking sunset views from your private retreat, located at the end of a quiet street. With 190 feet of shoreline, a private pier, and lush surroundings, this is truly a lakeside paradise. Roof, A/C, Water Heater 5 years old or less. Furnace 10 years old. Enjoy year-round vacation living with full lake rights-swim, fish, kayak, canoe, ice fish, or cross-country ski right outside your door. Conveniently walk to downtown Grayslake, shopping, and the train station.
Contact an agent
Home facts
- Year built:1999
- Listing ID #:12386578
- Added:2 day(s) ago
- Updated:October 05, 2025 at 01:28 PM
Rooms and interior
- Bedrooms:4
- Total bathrooms:3
- Full bathrooms:2
- Half bathrooms:1
- Living area:3,054 sq. ft.
Heating and cooling
- Cooling:Central Air
- Heating:Forced Air, Natural Gas
Structure and exterior
- Roof:Asphalt
- Year built:1999
- Building area:3,054 sq. ft.
- Lot area:0.25 Acres
Schools
- High school:Grayslake Central High School
- Middle school:Grayslake Middle School
- Elementary school:Woodview School
Utilities
- Water:Public
- Sewer:Public Sewer
Finances and disclosures
- Price:$675,000
- Price per sq. ft.:$221.02
- Tax amount:$19,458 (2023)
New listings near 101 Burton Street
- New
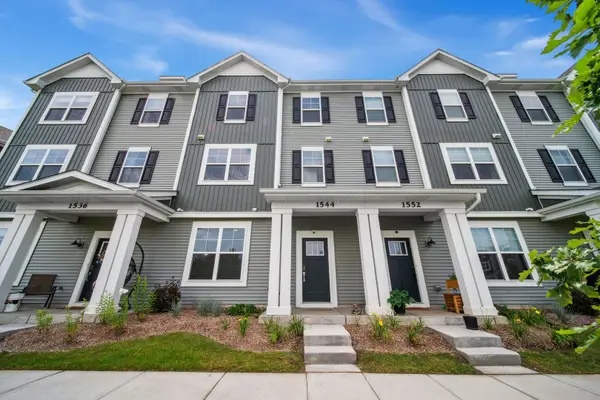 $409,900Active3 beds 4 baths2,057 sq. ft.
$409,900Active3 beds 4 baths2,057 sq. ft.1544 Syracuse Drive, Grayslake, IL 60030
MLS# 12488381Listed by: COLDWELL BANKER REALTY - Open Sun, 1 to 3pmNew
 $595,000Active4 beds 3 baths3,285 sq. ft.
$595,000Active4 beds 3 baths3,285 sq. ft.739 Alleghany Road, Grayslake, IL 60030
MLS# 12475648Listed by: BAIRD & WARNER - New
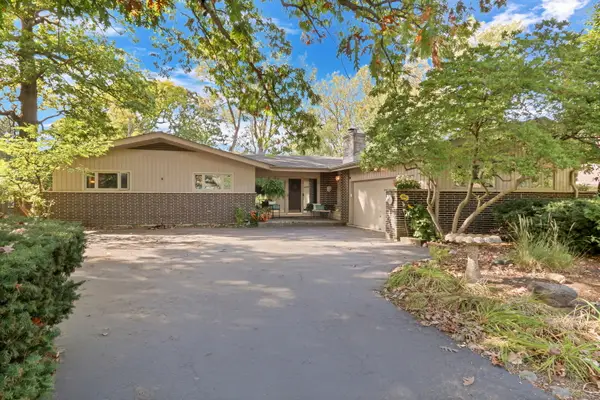 $449,900Active3 beds 3 baths1,870 sq. ft.
$449,900Active3 beds 3 baths1,870 sq. ft.230 N Alleghany Road, Grayslake, IL 60030
MLS# 12487622Listed by: KELLER WILLIAMS NORTH SHORE WEST - Open Sun, 11am to 1pmNew
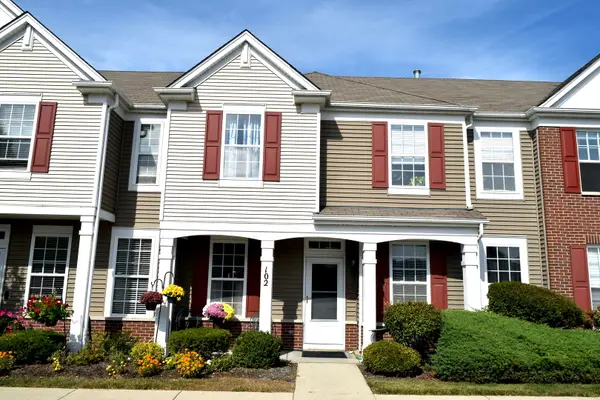 $279,900Active2 beds 3 baths1,725 sq. ft.
$279,900Active2 beds 3 baths1,725 sq. ft.102 Soo Line Drive, Grayslake, IL 60030
MLS# 12487312Listed by: VILLAGER REALTY - New
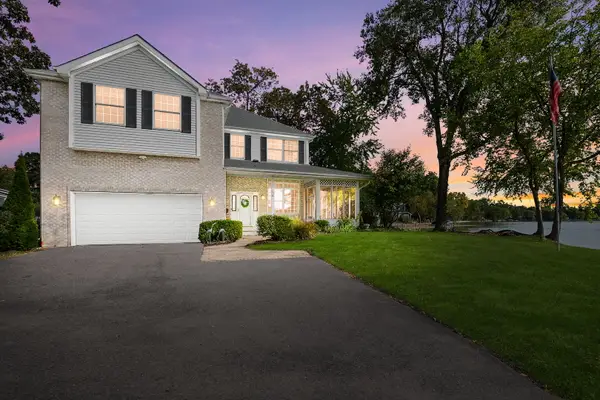 $675,000Active4 beds 3 baths3,054 sq. ft.
$675,000Active4 beds 3 baths3,054 sq. ft.101 Burton Street, Grayslake, IL 60030
MLS# 12386578Listed by: COLDWELL BANKER REALTY - Open Sun, 12 to 2pmNew
 $190,000Active2 beds 2 baths1,650 sq. ft.
$190,000Active2 beds 2 baths1,650 sq. ft.6 Secretariat Court, Grayslake, IL 60030
MLS# 12473316Listed by: BERKSHIRE HATHAWAY HOMESERVICES CHICAGO - Open Sun, 11am to 1pmNew
 $449,900Active3 beds 4 baths2,453 sq. ft.
$449,900Active3 beds 4 baths2,453 sq. ft.17602 W Knollwood Court, Grayslake, IL 60030
MLS# 12484574Listed by: @PROPERTIES CHRISTIE'S INTERNATIONAL REAL ESTATE - Open Sun, 1 to 3pmNew
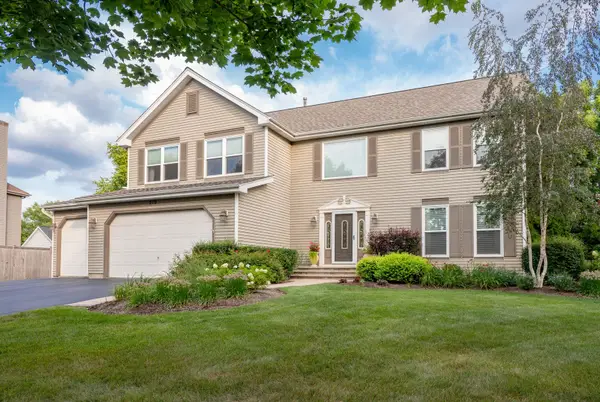 $550,000Active4 beds 4 baths2,484 sq. ft.
$550,000Active4 beds 4 baths2,484 sq. ft.219 Galway Street, Grayslake, IL 60030
MLS# 12480077Listed by: BAIRD & WARNER - Open Sun, 10:30am to 12pmNew
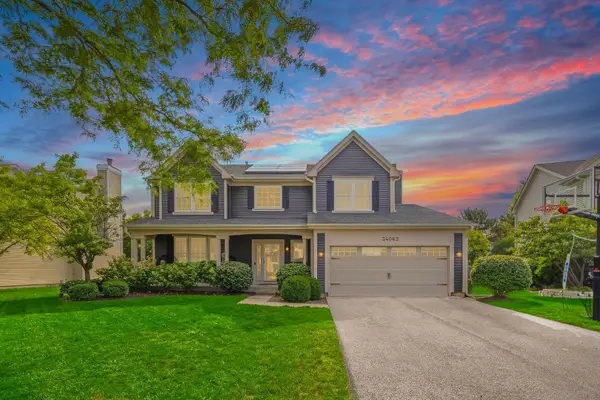 $479,900Active4 beds 3 baths2,496 sq. ft.
$479,900Active4 beds 3 baths2,496 sq. ft.34062 Sulkey Drive, Grayslake, IL 60030
MLS# 12486200Listed by: STOLL REAL ESTATE - New
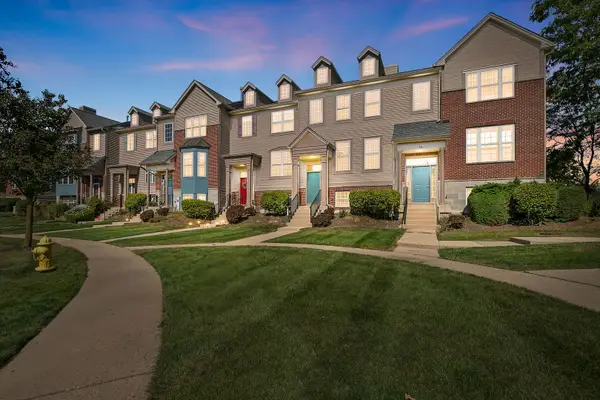 $280,000Active2 beds 3 baths1,288 sq. ft.
$280,000Active2 beds 3 baths1,288 sq. ft.42 Village Station Lane, Grayslake, IL 60030
MLS# 12480923Listed by: COLDWELL BANKER REALTY
