1016 Castleton Court, Grayslake, IL 60030
Local realty services provided by:Better Homes and Gardens Real Estate Star Homes
1016 Castleton Court,Grayslake, IL 60030
$157,000
- 2 Beds
- 2 Baths
- 1,195 sq. ft.
- Single family
- Active
Listed by:arlene fields
Office:baird & warner
MLS#:12407587
Source:MLSNI
Price summary
- Price:$157,000
- Price per sq. ft.:$131.38
- Monthly HOA dues:$944
About this home
Ready for a change in your life. 55 + community offers a life style of independance. This Open Concept Belmont Model with its Vaulted Ceilings in the Living, Dining (or Great Room ) and Kitchen area. Nice sized kitchen with breakfast bar, ceramic back splash and plenty of cabinets. Spacious Master Bedroom with its Walk-in Closet and a Private Master Bath. 2nd Bedroom has a Bay Window and Walk In Closet. Spacious screened in Front Porch for sitting and relaxing as well as a Back deck off your kitchen. Enjoy the open space behind home for privacy. Vinyl Plank Flooring in the Laundry and Kitchen. Laundry room with sink and full sized washer and dryer. Roof, gutters, downspouts and shutters in 2021. Newer screen doors and lights on front of the garage. Garage is currently 14 X 24, there is room for a 6 ft addition to make this a 2 car garage. This is a vibrant 55+ community. Enjoy five miles of walking paths, vegetable garden plots, a fitness center, community lodge, catch and release fishing in stocked ponds.
Contact an agent
Home facts
- Year built:1999
- Listing ID #:12407587
- Added:68 day(s) ago
- Updated:September 25, 2025 at 01:28 PM
Rooms and interior
- Bedrooms:2
- Total bathrooms:2
- Full bathrooms:1
- Half bathrooms:1
- Living area:1,195 sq. ft.
Heating and cooling
- Cooling:Central Air
- Heating:Forced Air, Natural Gas
Structure and exterior
- Roof:Asphalt
- Year built:1999
- Building area:1,195 sq. ft.
Utilities
- Water:Shared Well
- Sewer:Public Sewer
Finances and disclosures
- Price:$157,000
- Price per sq. ft.:$131.38
- Tax amount:$77 (2024)
New listings near 1016 Castleton Court
- New
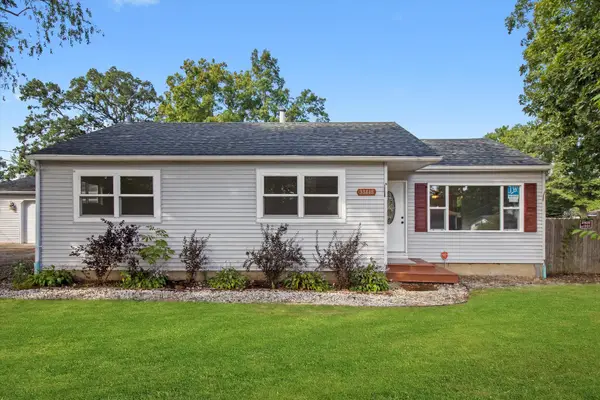 $349,900Active4 beds 2 baths2,416 sq. ft.
$349,900Active4 beds 2 baths2,416 sq. ft.33448 N Greentree Road, Grayslake, IL 60030
MLS# 12479140Listed by: EXP REALTY - New
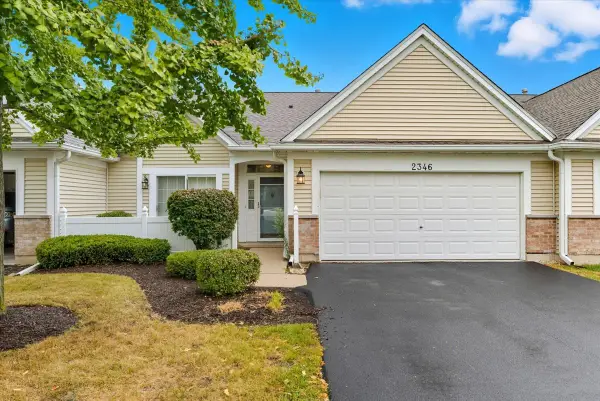 $297,000Active2 beds 2 baths1,288 sq. ft.
$297,000Active2 beds 2 baths1,288 sq. ft.2346 Ashbrook Lane, Grayslake, IL 60030
MLS# 12479070Listed by: KELLER WILLIAMS NORTH SHORE WEST - New
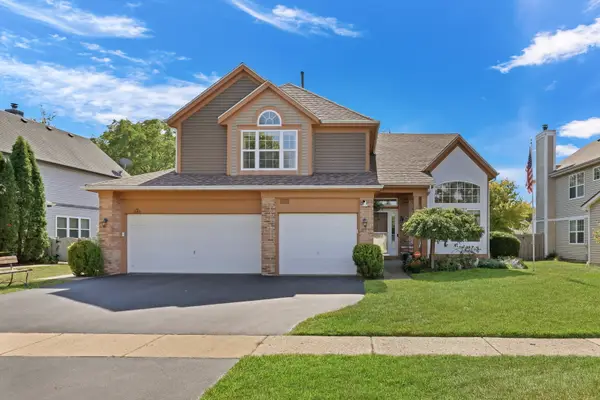 $439,900Active3 beds 3 baths2,374 sq. ft.
$439,900Active3 beds 3 baths2,374 sq. ft.381 Gatewood Lane, Grayslake, IL 60030
MLS# 12479996Listed by: KELLER WILLIAMS NORTH SHORE WEST 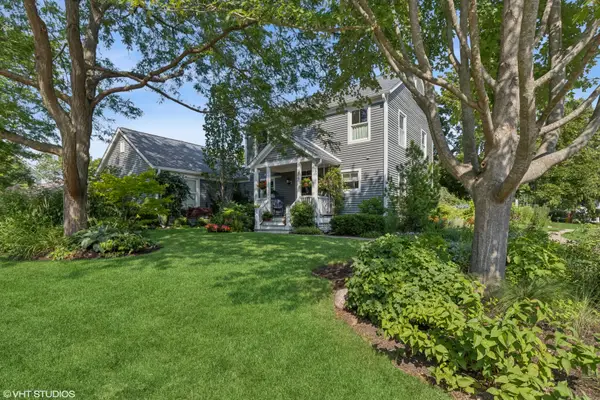 $525,000Pending3 beds 3 baths1,609 sq. ft.
$525,000Pending3 beds 3 baths1,609 sq. ft.1544 Portia Road, Grayslake, IL 60030
MLS# 12441829Listed by: BAIRD & WARNER- Open Sat, 12 to 2pmNew
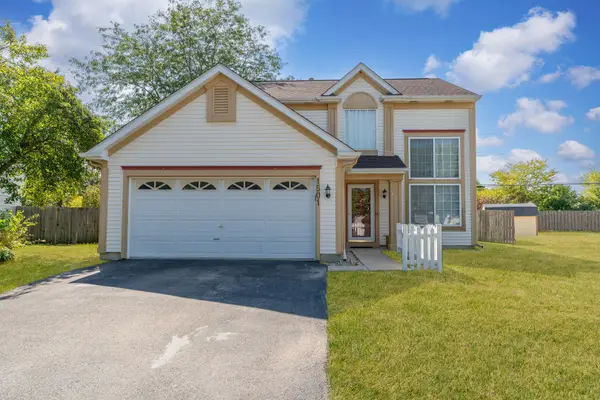 $359,900Active3 beds 3 baths1,660 sq. ft.
$359,900Active3 beds 3 baths1,660 sq. ft.1501 Belle Haven Drive, Grayslake, IL 60030
MLS# 12473864Listed by: KOMAR - New
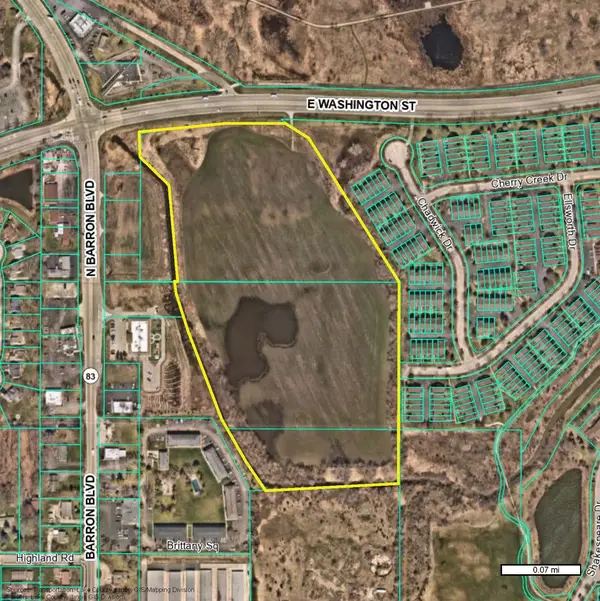 $1,920,000Active19 Acres
$1,920,000Active19 Acres20295 W Washington Street, Grayslake, IL 60030
MLS# 12478097Listed by: ROBERT E. FRANK REAL ESTATE 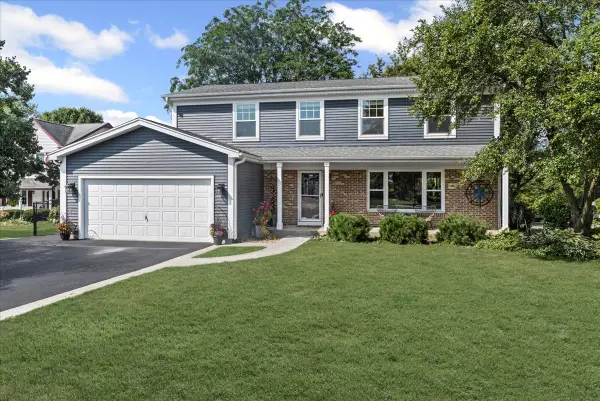 $449,000Pending4 beds 3 baths2,282 sq. ft.
$449,000Pending4 beds 3 baths2,282 sq. ft.32956 N Ashley Drive, Grayslake, IL 60030
MLS# 12471510Listed by: BAIRD & WARNER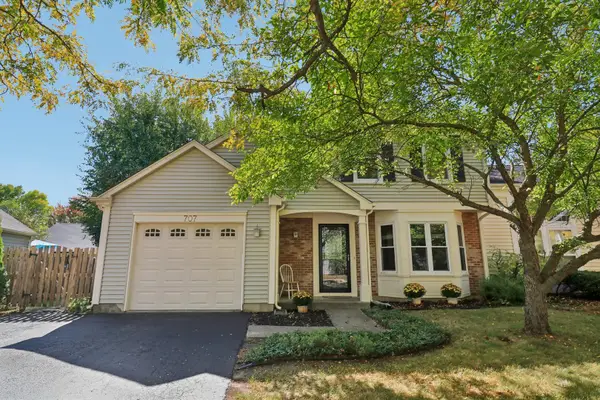 $314,900Pending3 beds 2 baths1,608 sq. ft.
$314,900Pending3 beds 2 baths1,608 sq. ft.707 Crossland Drive, Grayslake, IL 60030
MLS# 12472624Listed by: RE/MAX AMERICAN DREAM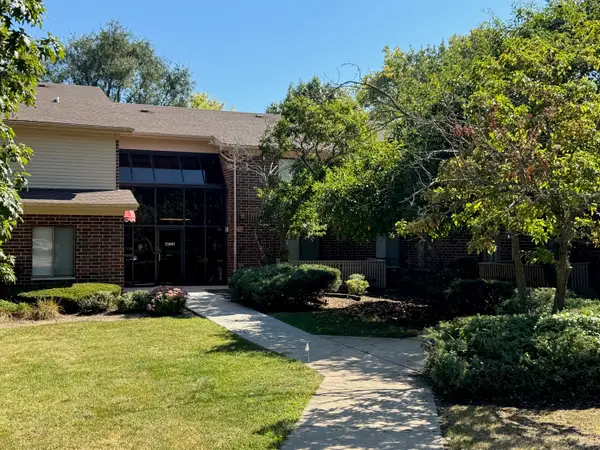 $139,900Pending2 beds 2 baths980 sq. ft.
$139,900Pending2 beds 2 baths980 sq. ft.33601 N Royal Oak Lane #207, Grayslake, IL 60030
MLS# 12476391Listed by: VENTURES PROPERTY MANAGEMENT- New
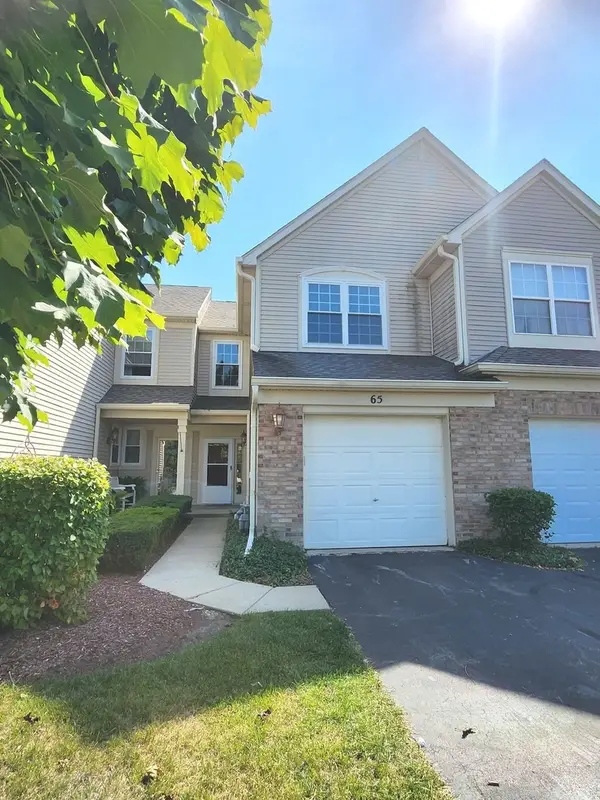 $249,900Active2 beds 2 baths
$249,900Active2 beds 2 baths65 Pimlico Court, Grayslake, IL 60030
MLS# 12474492Listed by: IPRICE REALTY, LLC
