261 Rodeo Drive, Grayslake, IL 60030
Local realty services provided by:Better Homes and Gardens Real Estate Star Homes
261 Rodeo Drive,Grayslake, IL 60030
$240,000
- 2 Beds
- 2 Baths
- 1,515 sq. ft.
- Single family
- Pending
Listed by:monica hatter
Office:keller williams success realty
MLS#:12436453
Source:MLSNI
Price summary
- Price:$240,000
- Price per sq. ft.:$158.42
About this home
This beautifully remodeled, 2-bedroom, two bath private home in Saddlebrook Farms is a sanctuary of serenity. Enjoy the calming sounds of nature while relaxing on the large front porch. Enjoy entertaining in the recently upgraded kitchen featuring a bright and airy breakfast nook with Hunter Douglas fan, new cabinets, granite countertops and stainless-steel appliances. On the other side of the kitchen's half serving ledge wall is space for a formal dining area, that opens to a spacious family room. The area features a ceiling skylight and updated white porcelain tile gas fireplace with distinctive crown molding. New low-maintenance vinyl plank flooring runs throughout the main living areas, along with updated six-inch white trim. The Primary Bedroom has a large walk-in closet and attached bathroom with an upgraded double vanity and flooring. The second bedroom is perfect for overnight guests as it's a step away from the second full bathroom. Outside of all the renovating, a key feature of the home is its extended four seasons room enclosed with four sets of near ceiling to floor glass patio sliding doors. It's equipped with heating and cooling floor vents, which means you won't have to concern yourself with the temperature outside to enjoy the beauty and changing of the seasons inside. The private backyard with patio is lined with mature landscaping and opens to natural green space and brush land. Situated on 720-acres, Saddlebrook Farms is a 55+ and over maintenance free community with tons of year-round activities to do. From staying healthy and fit using the onsite fitness center, or walking the 5+ mile walking trails, to waterfront activities, fishing and so much more - everything is right at your convenience. HOA includes property taxes, water and sewer, waste management, access to all onsite amenities, as well as snow removal and lawn maintenance. Newer Items: A/C (2023) Furnace (2023) Washer & Dryer (2022) New Carpet in 2nd Bedroom (2025)
Contact an agent
Home facts
- Year built:2004
- Listing ID #:12436453
- Added:53 day(s) ago
- Updated:September 25, 2025 at 01:28 PM
Rooms and interior
- Bedrooms:2
- Total bathrooms:2
- Full bathrooms:2
- Living area:1,515 sq. ft.
Heating and cooling
- Cooling:Central Air
- Heating:Natural Gas
Structure and exterior
- Roof:Asphalt
- Year built:2004
- Building area:1,515 sq. ft.
Schools
- High school:Mundelein Cons High School
- Middle school:Fremont Middle School
- Elementary school:Fremont Elementary School
Utilities
- Water:Shared Well
- Sewer:Public Sewer
Finances and disclosures
- Price:$240,000
- Price per sq. ft.:$158.42
- Tax amount:$114 (2024)
New listings near 261 Rodeo Drive
- New
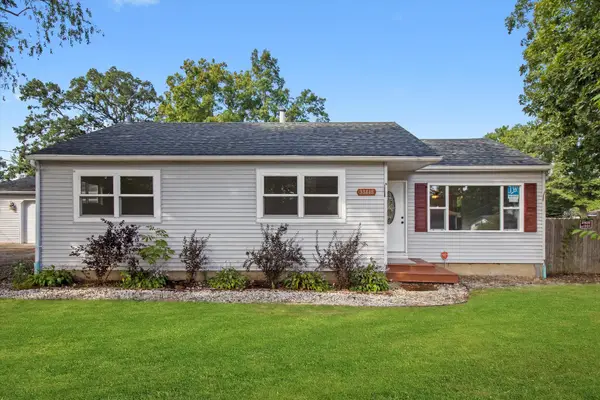 $349,900Active4 beds 2 baths2,416 sq. ft.
$349,900Active4 beds 2 baths2,416 sq. ft.33448 N Greentree Road, Grayslake, IL 60030
MLS# 12479140Listed by: EXP REALTY - New
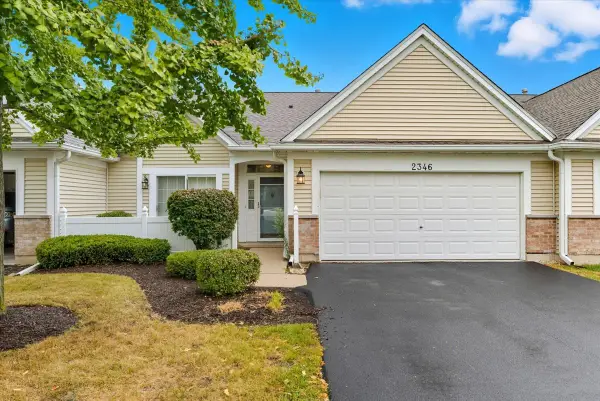 $297,000Active2 beds 2 baths1,288 sq. ft.
$297,000Active2 beds 2 baths1,288 sq. ft.2346 Ashbrook Lane, Grayslake, IL 60030
MLS# 12479070Listed by: KELLER WILLIAMS NORTH SHORE WEST - New
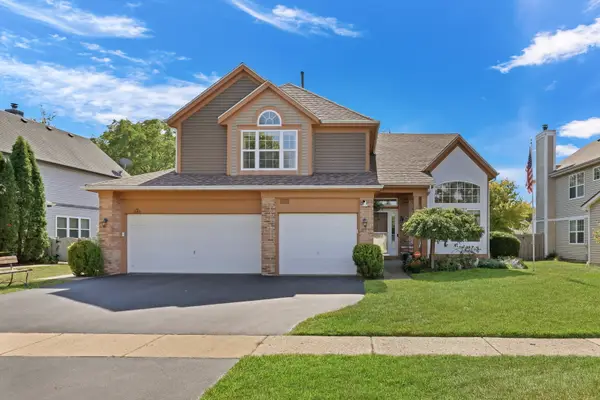 $439,900Active3 beds 3 baths2,374 sq. ft.
$439,900Active3 beds 3 baths2,374 sq. ft.381 Gatewood Lane, Grayslake, IL 60030
MLS# 12479996Listed by: KELLER WILLIAMS NORTH SHORE WEST 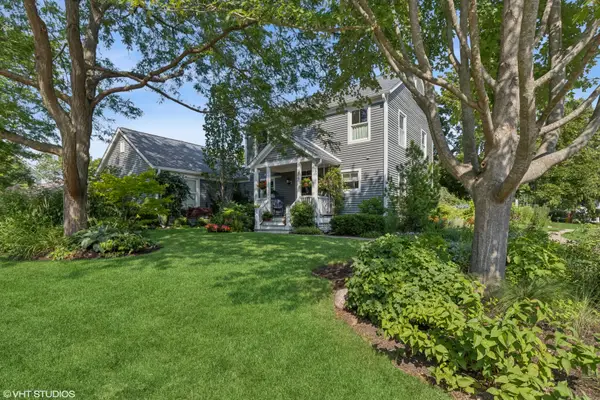 $525,000Pending3 beds 3 baths1,609 sq. ft.
$525,000Pending3 beds 3 baths1,609 sq. ft.1544 Portia Road, Grayslake, IL 60030
MLS# 12441829Listed by: BAIRD & WARNER- Open Sat, 12 to 2pmNew
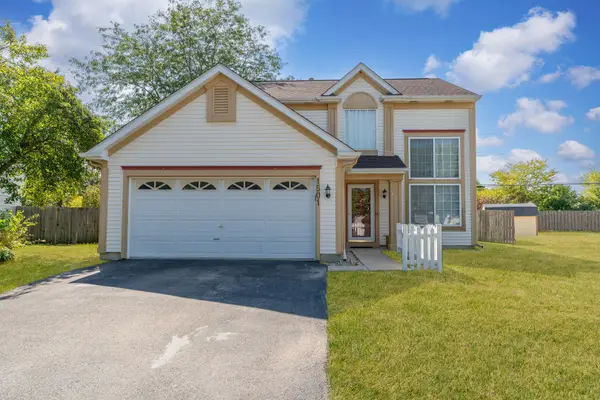 $359,900Active3 beds 3 baths1,660 sq. ft.
$359,900Active3 beds 3 baths1,660 sq. ft.1501 Belle Haven Drive, Grayslake, IL 60030
MLS# 12473864Listed by: KOMAR - New
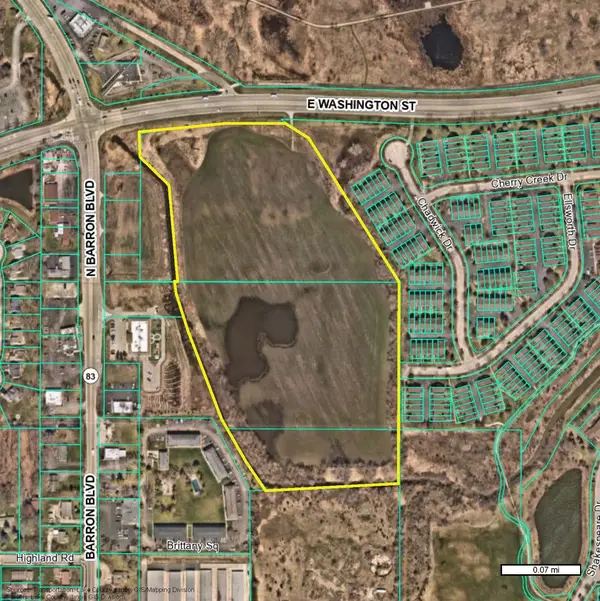 $1,920,000Active19 Acres
$1,920,000Active19 Acres20295 W Washington Street, Grayslake, IL 60030
MLS# 12478097Listed by: ROBERT E. FRANK REAL ESTATE 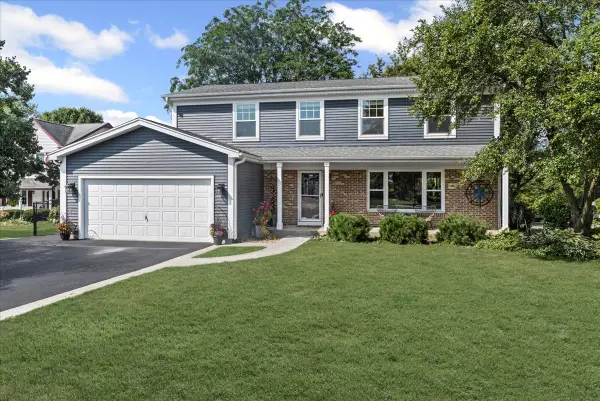 $449,000Pending4 beds 3 baths2,282 sq. ft.
$449,000Pending4 beds 3 baths2,282 sq. ft.32956 N Ashley Drive, Grayslake, IL 60030
MLS# 12471510Listed by: BAIRD & WARNER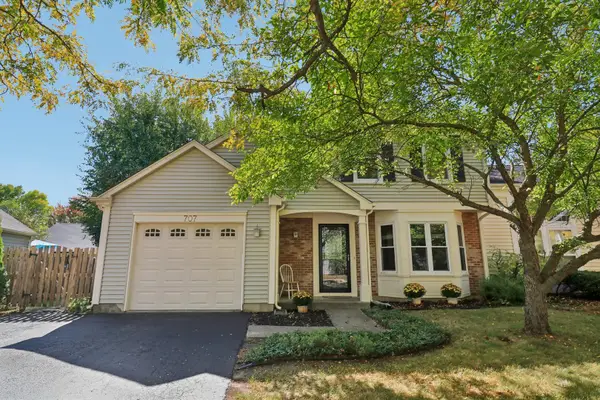 $314,900Pending3 beds 2 baths1,608 sq. ft.
$314,900Pending3 beds 2 baths1,608 sq. ft.707 Crossland Drive, Grayslake, IL 60030
MLS# 12472624Listed by: RE/MAX AMERICAN DREAM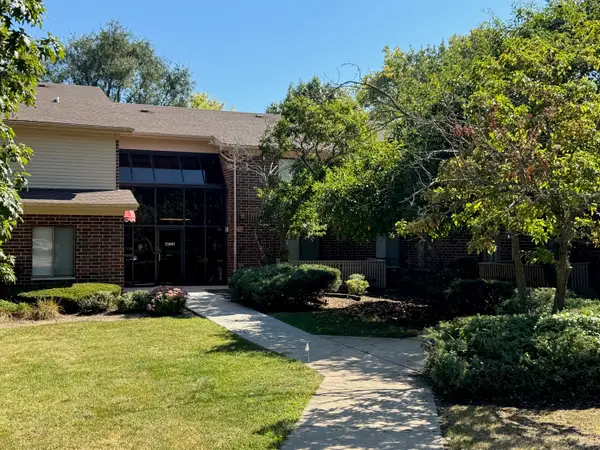 $139,900Pending2 beds 2 baths980 sq. ft.
$139,900Pending2 beds 2 baths980 sq. ft.33601 N Royal Oak Lane #207, Grayslake, IL 60030
MLS# 12476391Listed by: VENTURES PROPERTY MANAGEMENT- New
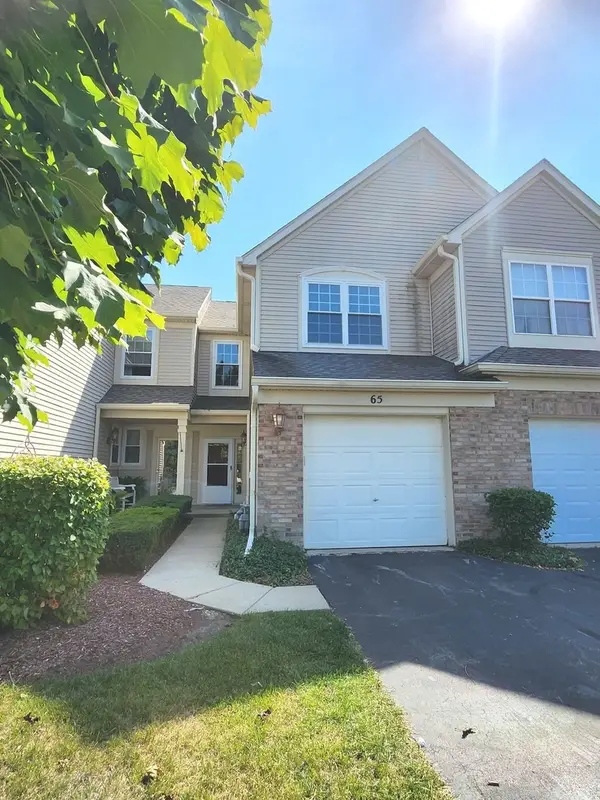 $249,900Active2 beds 2 baths
$249,900Active2 beds 2 baths65 Pimlico Court, Grayslake, IL 60030
MLS# 12474492Listed by: IPRICE REALTY, LLC
