3 Furlong Court, Grayslake, IL 60030
Local realty services provided by:Better Homes and Gardens Real Estate Connections
3 Furlong Court,Grayslake, IL 60030
$165,000
- 2 Beds
- 2 Baths
- 1,195 sq. ft.
- Single family
- Pending
Listed by:jane haynes
Office:baird & warner
MLS#:12482746
Source:MLSNI
Price summary
- Price:$165,000
- Price per sq. ft.:$138.08
- Monthly HOA dues:$963
About this home
Come and enjoy all the benefits of living in SADDLEBROOK FARMS. This 55+active adult community has so much to offer! Starting with this well-kept 2 Bedroom / 1-1/2 Bathroom ranch home with fresh neutral decor. This Belmont model has the rare 2 Car Garage with attic access, located on a preferred cul de sac location. Lovely cathedral/vaulted ceilings - plus an open floor plan that provides a spacious feeling. There is a combination living room/dining room. The neutral Kitchen has a skylight for great natural light all day long, AND a Breakfast Bar for convenience and extra seating! Another extra this home offers is the charming screened porch off the Kitchen with room for dining, entertaining and relaxing. The spacious Primary Bedroom has a walk-in closet, and an ensuite bathroom. The second bedroom, also with a large walk-in closet, PLUS a large bay window, is perfect for guests, a home office, den, TV or craft/hobby room. The large Laundry Room has a built-in utility sink and overhead cabinets above the newer washer and dryer. The current owner did a "refresh" updating "when purchased, including a new furnace and AC. It and has been well cared for since then - and is totally move-in ready. This neighborhood is a gem of a place to live where residents have access to array of amenities, social events, and group activities! No matter what your hobbies are, Saddlebrook Farms offers a built-in community of like-minded homeowners. There are a tremendous number of activities and options to fill your social calendar. Community Features & Amenities include: Bocceball Courts, Community Center, Community Gardens, Fish-Stocked Lakes (more than 100-acres), Fitness Center, Horseshoe Pits, Organized Activities, Social Clubs and Walking Paths. Social clubs include: Bingo, Bridge, Bunco, Community gardening plots, Mah Jongg, Men's golf league, Pinochle, Quilting, RV club, Sewing, sing-a-long and wood carvers. Nearby there is a county park, swimming pool, golf courses, healthcare facilities, and library. And who can live without lots of shopping options and restaurants in the area that are just a short drive away! Your monthly assessment includes the following: lawn mowing, snow removal, trash and recycling collection, water and sewer, 24-hour on-site management, privately maintained roads and walking paths, quaint lake lodge, social activities, and recreational areas. Quick close available. Stop by to check out your next home!
Contact an agent
Home facts
- Year built:1992
- Listing ID #:12482746
- Added:33 day(s) ago
- Updated:September 29, 2025 at 07:46 AM
Rooms and interior
- Bedrooms:2
- Total bathrooms:2
- Full bathrooms:1
- Half bathrooms:1
- Living area:1,195 sq. ft.
Heating and cooling
- Cooling:Central Air
- Heating:Forced Air, Natural Gas
Structure and exterior
- Roof:Asphalt
- Year built:1992
- Building area:1,195 sq. ft.
Schools
- High school:Mundelein Cons High School
- Middle school:Fremont Middle School
- Elementary school:Fremont Elementary School
Utilities
- Water:Shared Well
- Sewer:Public Sewer
Finances and disclosures
- Price:$165,000
- Price per sq. ft.:$138.08
- Tax amount:$77 (2024)
New listings near 3 Furlong Court
- New
 $279,500Active3 beds 2 baths1,350 sq. ft.
$279,500Active3 beds 2 baths1,350 sq. ft.268 Normandy Lane, Grayslake, IL 60030
MLS# 12473549Listed by: EXP REALTY - New
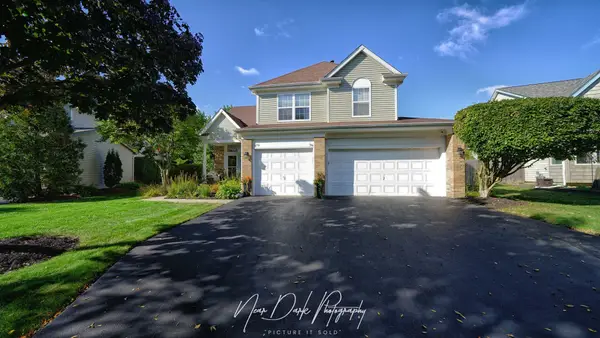 $469,900Active4 beds 3 baths2,419 sq. ft.
$469,900Active4 beds 3 baths2,419 sq. ft.479 Gatewood Lane, Grayslake, IL 60030
MLS# 12482346Listed by: KELLER WILLIAMS NORTH SHORE WEST - New
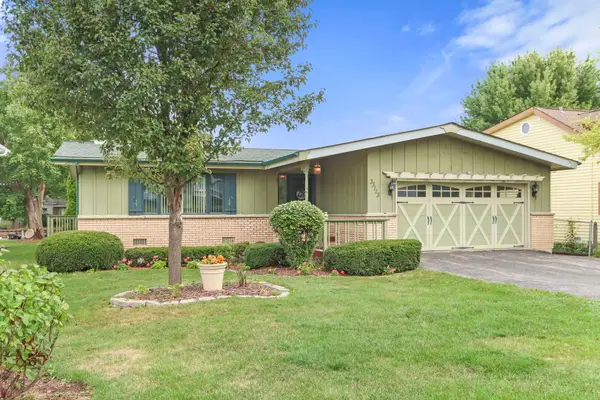 $495,000Active3 beds 2 baths1,741 sq. ft.
$495,000Active3 beds 2 baths1,741 sq. ft.33113 N Cove Road, Grayslake, IL 60030
MLS# 12479334Listed by: LAKE HOMES REALTY, LLC - New
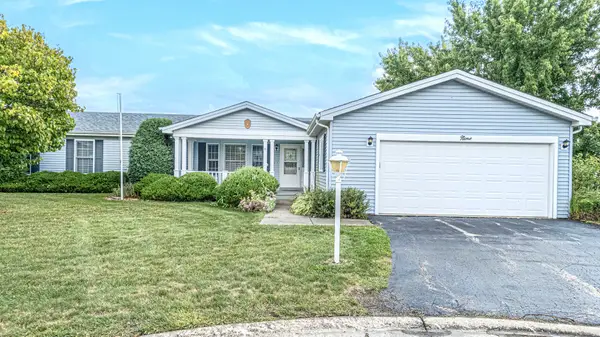 $269,900Active2 beds 2 baths1,800 sq. ft.
$269,900Active2 beds 2 baths1,800 sq. ft.9 Derby Court, Grayslake, IL 60030
MLS# 12479495Listed by: RE/MAX AT HOME - New
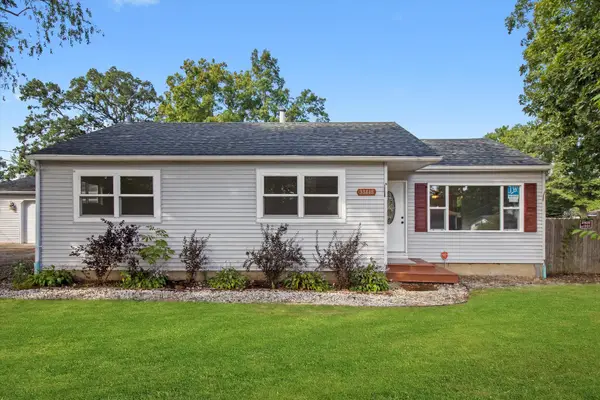 $349,900Active4 beds 2 baths2,416 sq. ft.
$349,900Active4 beds 2 baths2,416 sq. ft.33448 N Greentree Road, Grayslake, IL 60030
MLS# 12479140Listed by: EXP REALTY - New
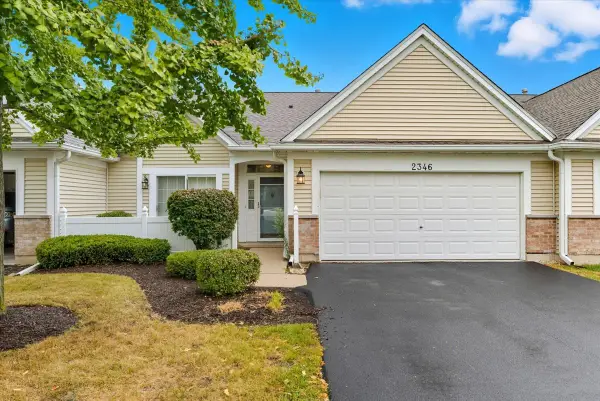 $297,000Active2 beds 2 baths1,288 sq. ft.
$297,000Active2 beds 2 baths1,288 sq. ft.2346 Ashbrook Lane, Grayslake, IL 60030
MLS# 12479070Listed by: KELLER WILLIAMS NORTH SHORE WEST - New
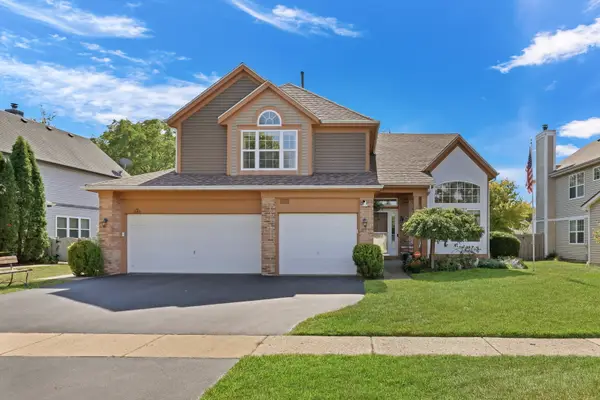 $439,900Active3 beds 3 baths2,374 sq. ft.
$439,900Active3 beds 3 baths2,374 sq. ft.381 Gatewood Lane, Grayslake, IL 60030
MLS# 12479996Listed by: KELLER WILLIAMS NORTH SHORE WEST 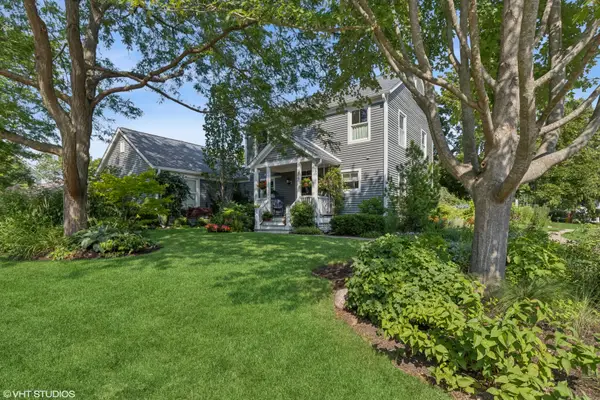 $525,000Pending3 beds 3 baths1,609 sq. ft.
$525,000Pending3 beds 3 baths1,609 sq. ft.1544 Portia Road, Grayslake, IL 60030
MLS# 12441829Listed by: BAIRD & WARNER- New
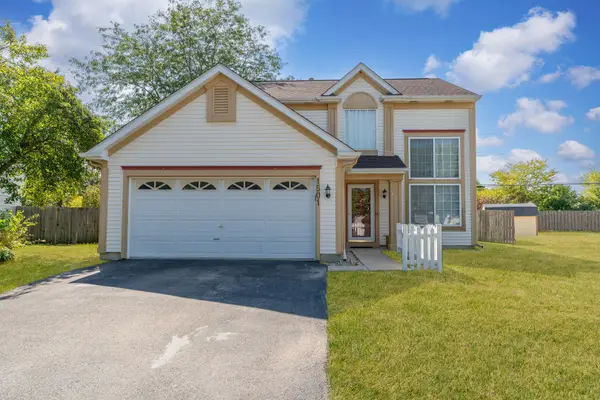 $359,900Active3 beds 3 baths1,660 sq. ft.
$359,900Active3 beds 3 baths1,660 sq. ft.1501 Belle Haven Drive, Grayslake, IL 60030
MLS# 12473864Listed by: KOMAR 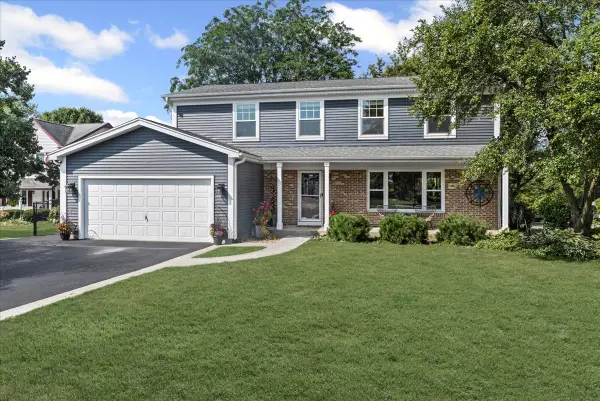 $449,000Pending4 beds 3 baths2,282 sq. ft.
$449,000Pending4 beds 3 baths2,282 sq. ft.32956 N Ashley Drive, Grayslake, IL 60030
MLS# 12471510Listed by: BAIRD & WARNER
