30975 N Blackhawk Trail, Grayslake, IL 60030
Local realty services provided by:Better Homes and Gardens Real Estate Connections
Listed by:danielle rose
Office:jameson sotheby's international realty
MLS#:12438407
Source:MLSNI
Price summary
- Price:$393,000
- Price per sq. ft.:$112.41
About this home
Welcome to this stunning all-brick home, perfectly nestled on a nearly one-acre private, wooded lot-where space, style, and functionality unite in perfect harmony. Professionally landscaped grounds offer picturesque views from every angle, making this property as beautiful on the outside as it is inside. With over 3,400 sq ft of finished living space, this home boasts an open, airy floor plan ideal for both daily living and entertaining. The main level is anchored by a warm wood-burning fireplace and a beautifully updated brand-new kitchen, featuring sleek finishes and new flooring that flows through the kitchen, living room, and hallway. Enjoy spacious bedrooms, including a primary bedroom with a private bath. Two of the bedrooms feature classic hardwood flooring, adding warmth and charm throughout. A brand-new half bath and convenient first-floor laundry add to the ease of everyday living. The fully finished walkout basement offers two separate living areas, ideal for multigenerational living, guests, or entertaining. Complete with a large rec room, custom wet bar, and a private workshop with exterior access, this level offers endless versatility-including the potential for a 4th bedroom. Outdoor living is a dream with a beautifully updated deck off the main level and a spacious patio just outside the walkout basement-perfect for hosting, relaxing, or enjoying the peaceful natural surroundings. A 2-car garage and additional exterior storage with a dedicated work station make this home as practical as it is elegant. Homes like this don't come around often-spacious, updated, and full of character. Don't miss the opportunity to call this remarkable property your own!
Contact an agent
Home facts
- Year built:1971
- Listing ID #:12438407
- Added:51 day(s) ago
- Updated:September 25, 2025 at 07:28 PM
Rooms and interior
- Bedrooms:3
- Total bathrooms:3
- Full bathrooms:2
- Half bathrooms:1
- Living area:3,496 sq. ft.
Heating and cooling
- Cooling:Central Air
- Heating:Forced Air, Natural Gas
Structure and exterior
- Year built:1971
- Building area:3,496 sq. ft.
Schools
- High school:Mundelein Cons High School
- Middle school:Fremont Middle School
- Elementary school:Fremont Elementary School
Finances and disclosures
- Price:$393,000
- Price per sq. ft.:$112.41
- Tax amount:$6,558 (2024)
New listings near 30975 N Blackhawk Trail
- New
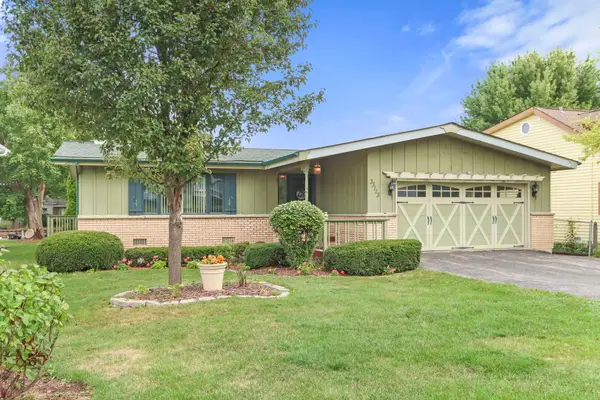 $495,000Active3 beds 2 baths1,741 sq. ft.
$495,000Active3 beds 2 baths1,741 sq. ft.33113 N Cove Road, Grayslake, IL 60030
MLS# 12479334Listed by: LAKE HOMES REALTY, LLC - New
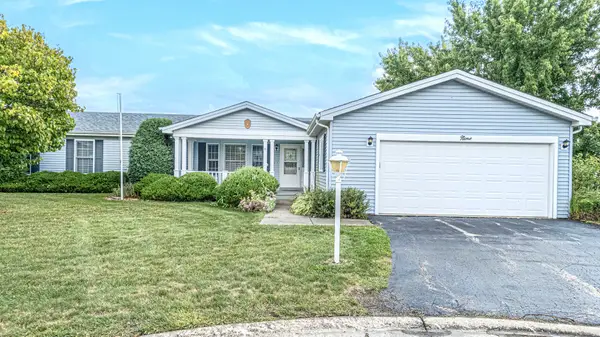 $269,900Active2 beds 2 baths1,800 sq. ft.
$269,900Active2 beds 2 baths1,800 sq. ft.9 Derby Court, Grayslake, IL 60030
MLS# 12479495Listed by: RE/MAX AT HOME - New
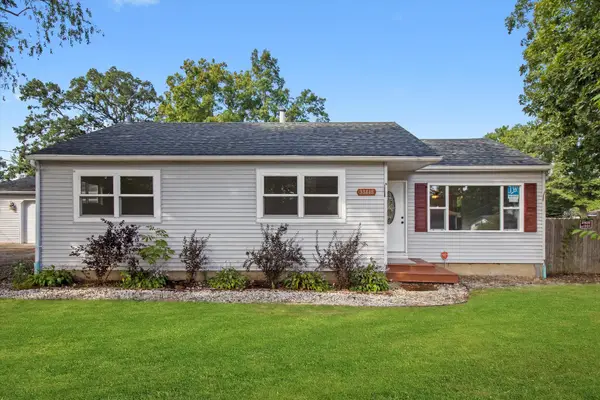 $349,900Active4 beds 2 baths2,416 sq. ft.
$349,900Active4 beds 2 baths2,416 sq. ft.33448 N Greentree Road, Grayslake, IL 60030
MLS# 12479140Listed by: EXP REALTY - New
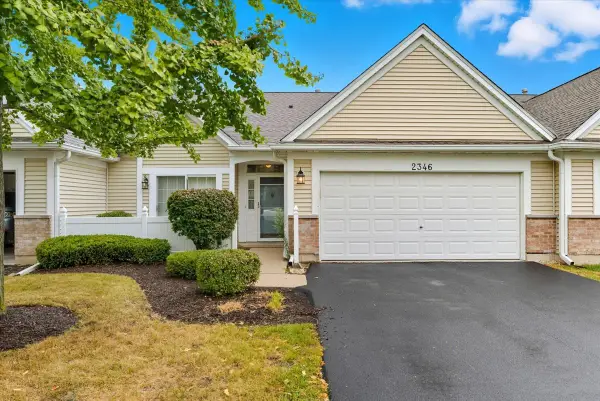 $297,000Active2 beds 2 baths1,288 sq. ft.
$297,000Active2 beds 2 baths1,288 sq. ft.2346 Ashbrook Lane, Grayslake, IL 60030
MLS# 12479070Listed by: KELLER WILLIAMS NORTH SHORE WEST - New
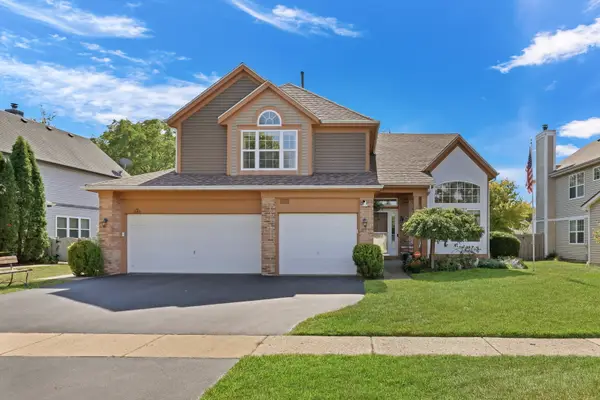 $439,900Active3 beds 3 baths2,374 sq. ft.
$439,900Active3 beds 3 baths2,374 sq. ft.381 Gatewood Lane, Grayslake, IL 60030
MLS# 12479996Listed by: KELLER WILLIAMS NORTH SHORE WEST 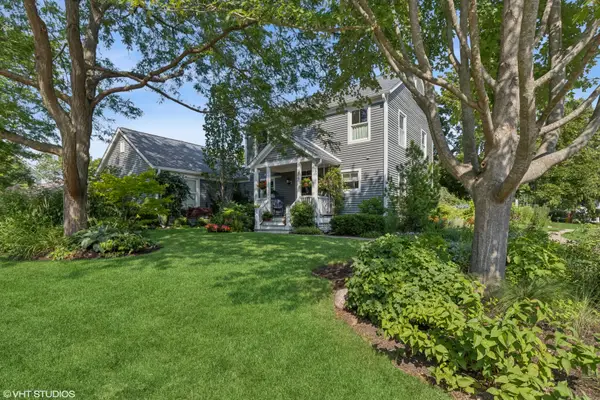 $525,000Pending3 beds 3 baths1,609 sq. ft.
$525,000Pending3 beds 3 baths1,609 sq. ft.1544 Portia Road, Grayslake, IL 60030
MLS# 12441829Listed by: BAIRD & WARNER- Open Sat, 12 to 2pmNew
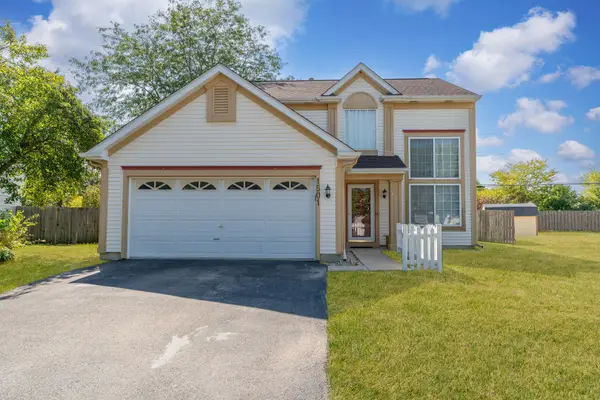 $359,900Active3 beds 3 baths1,660 sq. ft.
$359,900Active3 beds 3 baths1,660 sq. ft.1501 Belle Haven Drive, Grayslake, IL 60030
MLS# 12473864Listed by: KOMAR - New
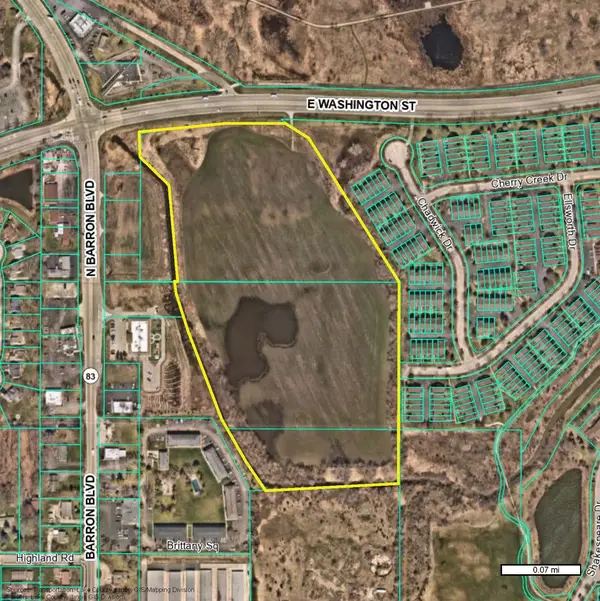 $1,920,000Active19 Acres
$1,920,000Active19 Acres20295 W Washington Street, Grayslake, IL 60030
MLS# 12478097Listed by: ROBERT E. FRANK REAL ESTATE 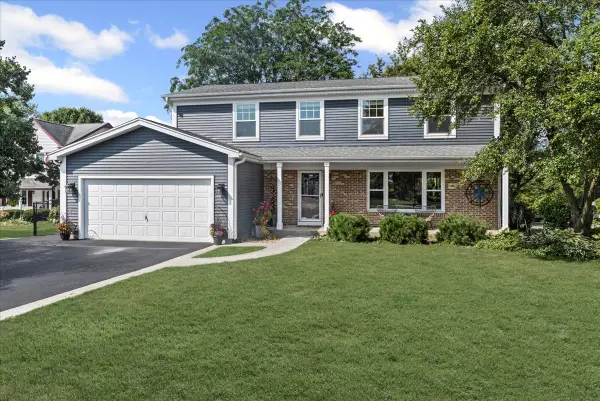 $449,000Pending4 beds 3 baths2,282 sq. ft.
$449,000Pending4 beds 3 baths2,282 sq. ft.32956 N Ashley Drive, Grayslake, IL 60030
MLS# 12471510Listed by: BAIRD & WARNER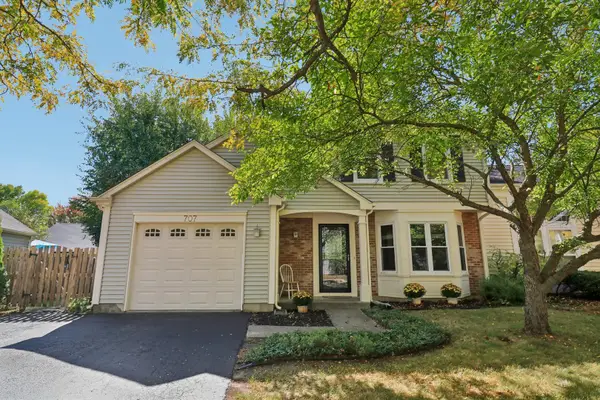 $314,900Pending3 beds 2 baths1,608 sq. ft.
$314,900Pending3 beds 2 baths1,608 sq. ft.707 Crossland Drive, Grayslake, IL 60030
MLS# 12472624Listed by: RE/MAX AMERICAN DREAM
