14590 S Somerset Circle, Green Oaks, IL 60048
Local realty services provided by:Better Homes and Gardens Real Estate Connections
Listed by:leslie mcdonnell
Office:re/max suburban
MLS#:12401897
Source:MLSNI
Price summary
- Price:$1,399,000
- Price per sq. ft.:$207.35
- Monthly HOA dues:$100
About this home
ELEGANT AND SURE TO IMPRESS, BACKING TO LAKE SOMERSET! This stately 2-story home with a full walk-out basement offers incredible space and scenic lake views of Lake Somerset from all three levels - including a balcony, deck, and patio. Over $450k in upgrades by current owners including a fully remodeled kitchen (2022), refinished hardwood floors and remodeled staircase (2022), remodeled powder room (2022), new Marvin Infiniti Patio doors and most windows (2024), brand new concrete driveway (to be completed July 2025), large composite deck (2019), sandstone patio and steps (2019), whole house back-up generator, wet bar, wine cellar and a freshly painted interior in today's most sought after color palette and more! The grand 2-story foyer welcomes you in and showcases a dramatic iron spindle staircase, flanked by a formal living room with a cozy fireplace and a separate dining room - an ideal setup for entertaining or everyday living. At the heart of the home is the impressive, newly remodeled kitchen and Butler's pantry, featuring custom Starmark cabinetry with elegant crowned uppers, stunning Cambria Quartz counters that extend up into the backsplash, JennAir stainless steel appliances, Brizo faucet, and an oversized island with breakfast bar seating. The sun-filled breakfast area opens to the deck with sweeping views of the backyard and Lake Somerset beyond. Back inside, the dramatic 2-story family room is highlighted by a wall of windows and a striking floor-to-ceiling stone fireplace - filling the space with warmth and natural light. A first-floor office offers privacy for remote work, along with a convenient mudroom, laundry room, and powder room. Upstairs, retreat to the expansive primary suite with a tray ceiling, large sitting area, and a luxurious bathroom. The walk-in closet leads to a hidden bonus room - ideal for a home gym, private office, or cozy hangout. Three additional bedrooms, all with generous closet space, and two full baths complete the second level. The finished walk-out basement expands your living space with a large rec room, third fireplace, wet bar, two additional bedrooms, full bath, and a 300+ bottle wine cellar - perfect for an in-law arrangement, entertaining, or weekend guests. Additional features include a 3-car garage, award-winning Libertyville High School, and top-rated Oak Grove Elementary. You'll love the location with easy access to Independence Grove, offering biking trails, parks, and a lake for canoeing, fishing, paddle boating, and more - plus endless shopping, dining, and everyday conveniences nearby. Don't let this one slip away!
Contact an agent
Home facts
- Year built:1997
- Listing ID #:12401897
- Added:84 day(s) ago
- Updated:September 25, 2025 at 01:28 PM
Rooms and interior
- Bedrooms:6
- Total bathrooms:5
- Full bathrooms:4
- Half bathrooms:1
- Living area:6,747 sq. ft.
Heating and cooling
- Cooling:Central Air, Zoned
- Heating:Forced Air, Natural Gas, Sep Heating Systems - 2+, Zoned
Structure and exterior
- Roof:Shake
- Year built:1997
- Building area:6,747 sq. ft.
- Lot area:0.56 Acres
Schools
- High school:Libertyville High School
- Middle school:Oak Grove Elementary School
- Elementary school:Oak Grove Elementary School
Utilities
- Water:Lake Michigan
- Sewer:Public Sewer
Finances and disclosures
- Price:$1,399,000
- Price per sq. ft.:$207.35
- Tax amount:$24,012 (2024)
New listings near 14590 S Somerset Circle
- Open Sun, 1 to 3pmNew
 $799,000Active4 beds 3 baths2,892 sq. ft.
$799,000Active4 beds 3 baths2,892 sq. ft.1768 White Fence Lane, Libertyville, IL 60048
MLS# 12478744Listed by: @PROPERTIES CHRISTIE'S INTERNATIONAL REAL ESTATE - New
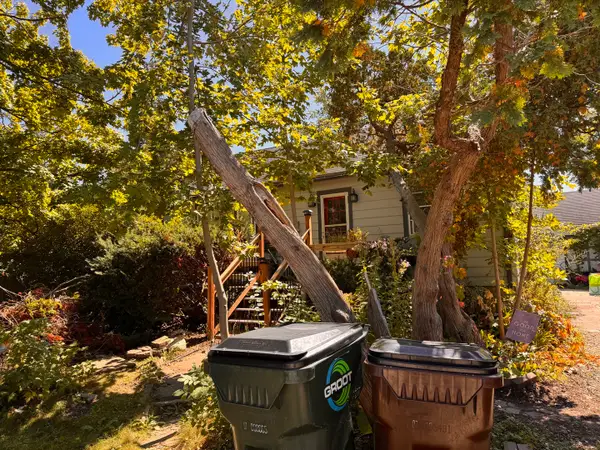 $265,000Active2 beds 1 baths992 sq. ft.
$265,000Active2 beds 1 baths992 sq. ft.2061 W Buckley Road, Green Oaks, IL 60048
MLS# 12472604Listed by: SWANSON REALTY - Open Sat, 12am to 2pm
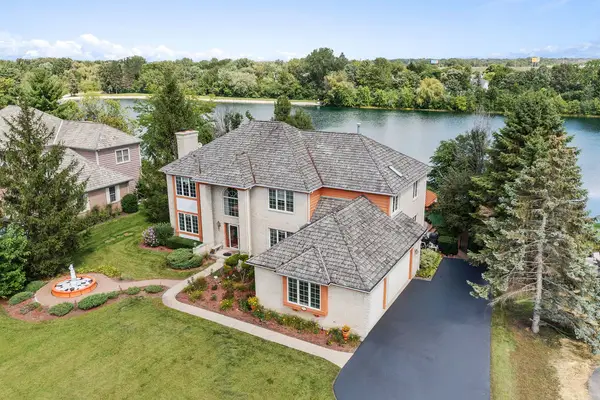 $1,500,000Active4 beds 4 baths17,424 sq. ft.
$1,500,000Active4 beds 4 baths17,424 sq. ft.28951 Forest Lake Lane, Libertyville, IL 60048
MLS# 12467568Listed by: RE/MAX CITY 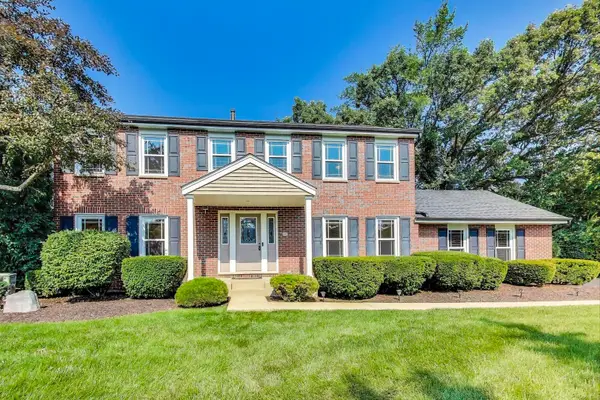 $675,000Pending4 beds 3 baths2,174 sq. ft.
$675,000Pending4 beds 3 baths2,174 sq. ft.1601 Saddle Hill Road, Green Oaks, IL 60048
MLS# 12430789Listed by: @PROPERTIES CHRISTIE'S INTERNATIONAL REAL ESTATE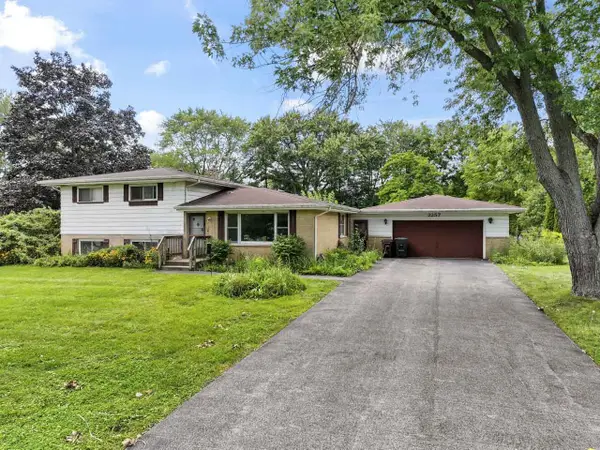 $325,000Pending3 beds 2 baths1,816 sq. ft.
$325,000Pending3 beds 2 baths1,816 sq. ft.2257 Shannondale Drive, Green Oaks, IL 60048
MLS# 12453619Listed by: KELLER WILLIAMS INFINITY $819,900Pending4 beds 4 baths2,990 sq. ft.
$819,900Pending4 beds 4 baths2,990 sq. ft.28585 Ashford Court, Lake Bluff, IL 60044
MLS# 12445317Listed by: RE/MAX SUBURBAN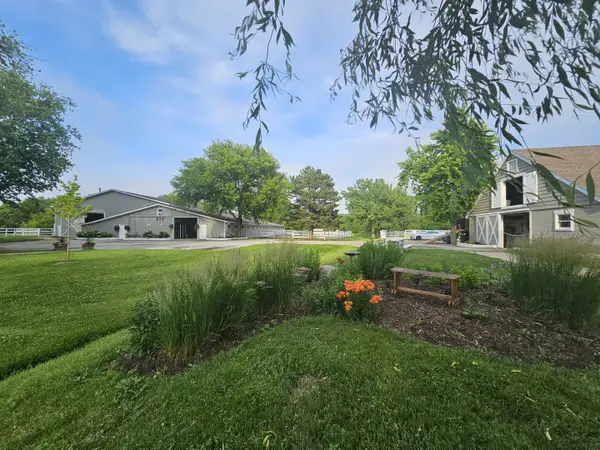 $2,800,000Active14.83 Acres
$2,800,000Active14.83 Acres14314 Towne Trail, Green Oaks, IL 60048
MLS# 12405713Listed by: CENTURY 21 INTEGRA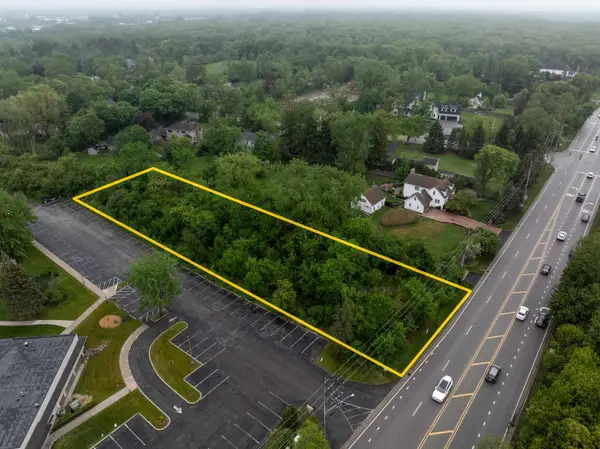 $210,000Active0.88 Acres
$210,000Active0.88 Acres254 S St. Mary's Road, Green Oaks, IL 60048
MLS# 12443935Listed by: COLDWELL BANKER REALTY $899,000Pending3 beds 3 baths2,602 sq. ft.
$899,000Pending3 beds 3 baths2,602 sq. ft.1625 Churchill Court, Libertyville, IL 60048
MLS# 12431986Listed by: PAYES REAL ESTATE GROUP $829,000Pending4 beds 4 baths3,276 sq. ft.
$829,000Pending4 beds 4 baths3,276 sq. ft.28584 Ashford Court, Lake Bluff, IL 60044
MLS# 12440465Listed by: COLDWELL BANKER REALTY
