1093 Suffolk Court, Gurnee, IL 60031
Local realty services provided by:Better Homes and Gardens Real Estate Connections
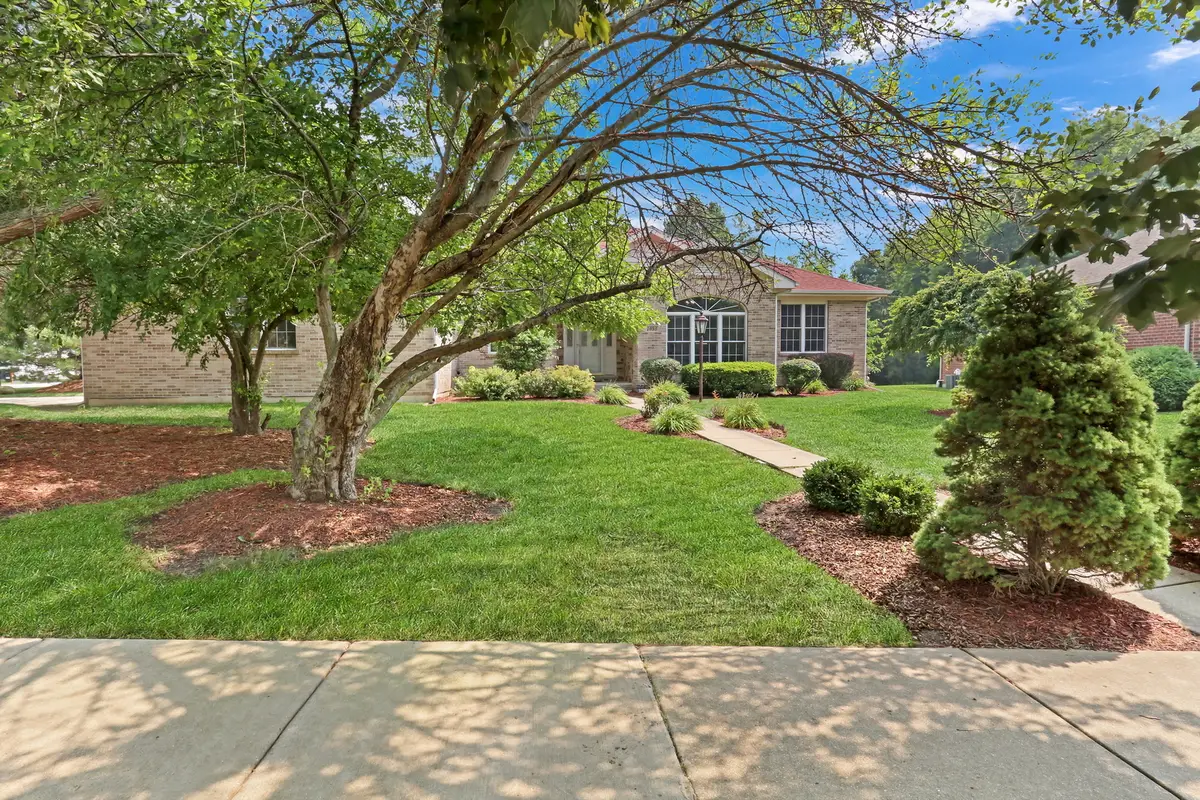
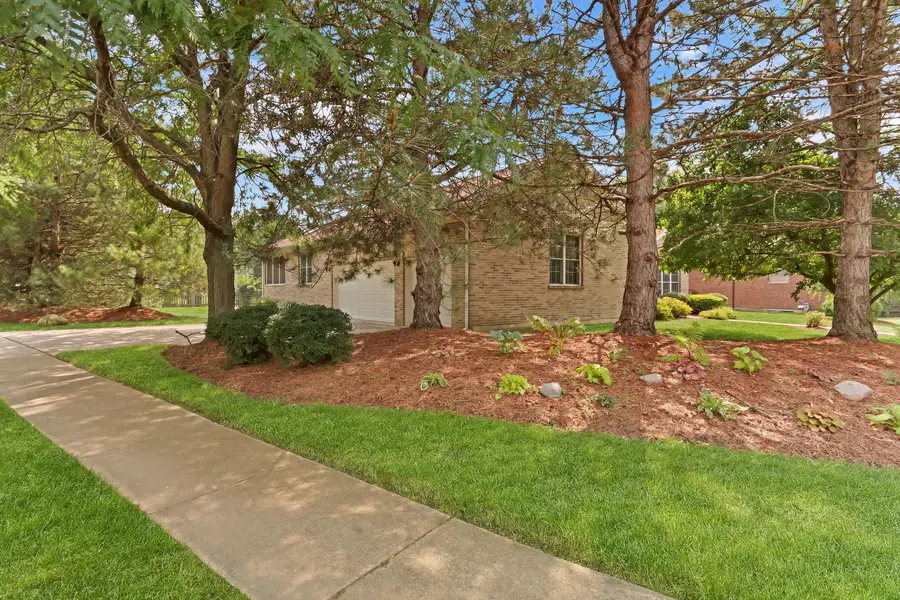
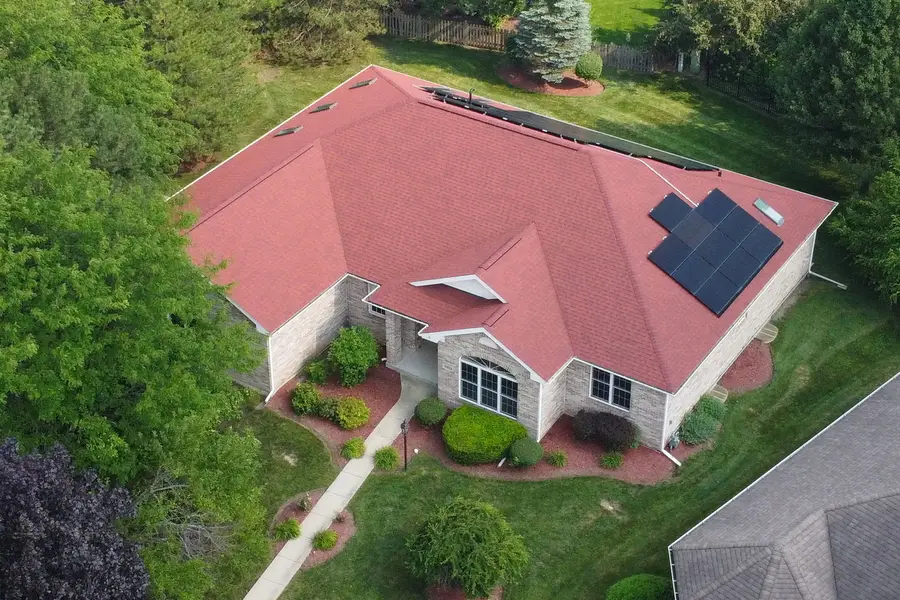
1093 Suffolk Court,Gurnee, IL 60031
$585,000
- 5 Beds
- 4 Baths
- 2,642 sq. ft.
- Single family
- Pending
Listed by:lisa wolf
Office:keller williams north shore west
MLS#:12438447
Source:MLSNI
Price summary
- Price:$585,000
- Price per sq. ft.:$221.42
- Monthly HOA dues:$29.17
About this home
Welcome Home to Stonebrook Estates! This stunning, all-brick 5-bedroom, 3.5-bathroom ranch with a 3-car garage is an absolute showstopper, nestled beautifully on a manicured corner lot in one of the area's most sought-after neighborhoods. From the moment you arrive, you'll be swept away by the curb appeal, pristine landscaping, and undeniable charm this home radiates. Step inside and be instantly wowed by the expansive open floor plan, drenched in natural light and freshly painted in today's most stylish, on-trend hues. The living room is pure perfection-soaring ceilings, oversized windows, and a cozy fireplace create a warm and inviting atmosphere that's perfect for both everyday living and memorable entertaining. The kitchen is a culinary dream-offering an abundance of cabinetry, gleaming granite countertops, stainless steel appliances, a convenient breakfast bar, and a sunlit eating area that overlooks the backyard. Whether you're hosting the holidays or enjoying a casual weeknight dinner, this space checks every box. Just off the kitchen, the formal dining room provides an elegant setting with plenty of room to seat a crowd. Head out to the charming back porch, the ideal place to sip your morning coffee or unwind in the evening while enjoying peaceful views of the lush, meticulously cared-for yard. Retreat to the luxurious Primary Suite, your own private haven with a spacious bedroom and a spa-like ensuite featuring a double vanity, deep soaking tub, and separate walk-in shower-pure bliss. Two additional main-floor bedrooms are conveniently located with access to a full bath, and the main level also includes a stylish powder room and a large laundry/mudroom with ample storage. But wait-there's more! Venture downstairs to the fully finished lower level, where the possibilities are endless. You'll find two generously sized bedrooms, a full bathroom, and an expansive recreational space that includes a billiards area, cozy family room, and even a full second kitchen-perfect for entertaining guests or hosting extended family. There's also a versatile flex room that can easily transform into a 5th bedroom, office, home gym, or creative space-whatever suits your lifestyle! With space, style, and thoughtful updates throughout, this is not just a home-it's a lifestyle. Whether you're raising a family, working from home, or simply looking for the perfect forever home, this one truly has it all. Don't miss your chance to live in luxury in the heart of Stonebrook Estates. Schedule your private showing today and fall in love!
Contact an agent
Home facts
- Year built:2002
- Listing Id #:12438447
- Added:9 day(s) ago
- Updated:August 13, 2025 at 07:45 AM
Rooms and interior
- Bedrooms:5
- Total bathrooms:4
- Full bathrooms:3
- Half bathrooms:1
- Living area:2,642 sq. ft.
Heating and cooling
- Cooling:Central Air
- Heating:Natural Gas
Structure and exterior
- Roof:Asphalt
- Year built:2002
- Building area:2,642 sq. ft.
- Lot area:0.34 Acres
Schools
- High school:Warren Township High School
- Middle school:Woodland Middle School
- Elementary school:Woodland Elementary School
Utilities
- Water:Lake Michigan, Public
- Sewer:Public Sewer
Finances and disclosures
- Price:$585,000
- Price per sq. ft.:$221.42
- Tax amount:$16,418 (2024)
New listings near 1093 Suffolk Court
- New
 $440,000Active4 beds 3 baths1,970 sq. ft.
$440,000Active4 beds 3 baths1,970 sq. ft.246 N Greenleaf Street, Gurnee, IL 60031
MLS# 12445831Listed by: 4 SALE REALTY ADVANTAGE - New
 $215,000Active2 beds 2 baths1,364 sq. ft.
$215,000Active2 beds 2 baths1,364 sq. ft.242 Wellington Circle, Gurnee, IL 60031
MLS# 12445517Listed by: @PROPERTIES CHRISTIE'S INTERNATIONAL REAL ESTATE - New
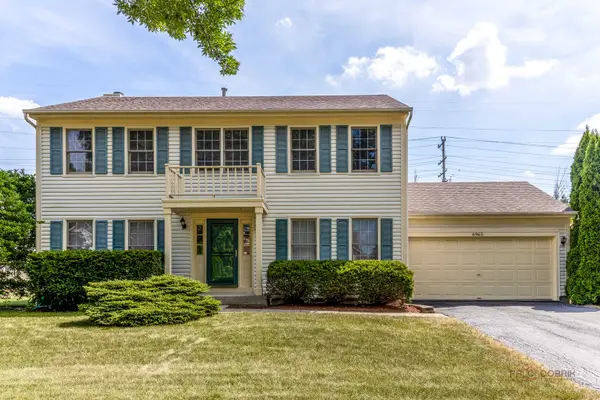 $369,000Active4 beds 3 baths1,872 sq. ft.
$369,000Active4 beds 3 baths1,872 sq. ft.6965 Bentley Drive, Gurnee, IL 60031
MLS# 12444258Listed by: RE/MAX SUBURBAN - New
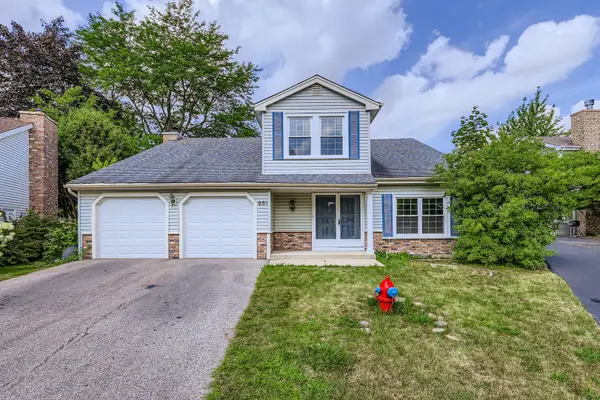 $359,900Active3 beds 3 baths1,785 sq. ft.
$359,900Active3 beds 3 baths1,785 sq. ft.651 White Court, Gurnee, IL 60031
MLS# 12430468Listed by: RE/MAX AT HOME - New
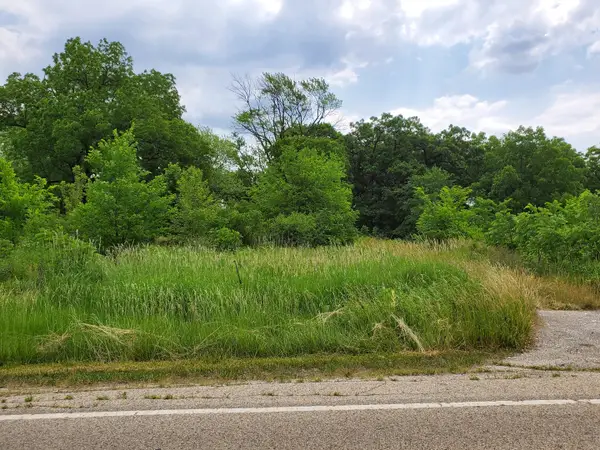 $875,000Active4.56 Acres
$875,000Active4.56 Acres1999 N Fuller Road, Gurnee, IL 60031
MLS# 12444629Listed by: RE/MAX PLAZA - Open Sat, 1 to 3pmNew
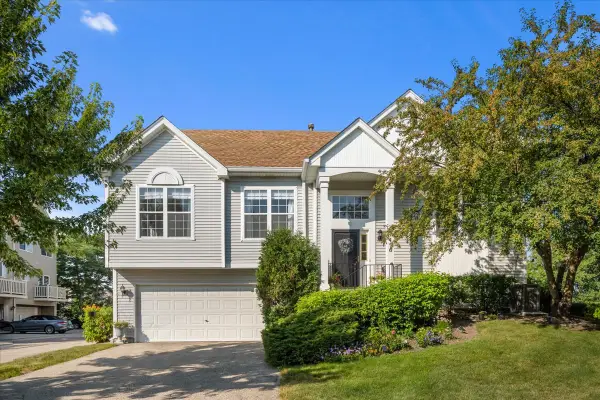 $275,000Active2 beds 3 baths1,200 sq. ft.
$275,000Active2 beds 3 baths1,200 sq. ft.1496 Smythe Court, Gurnee, IL 60031
MLS# 12441596Listed by: JAMESON SOTHEBY'S INTERNATIONAL REALTY - New
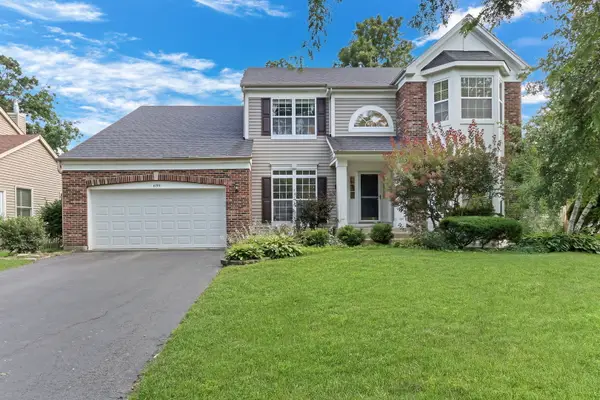 $575,000Active5 beds 3 baths2,803 sq. ft.
$575,000Active5 beds 3 baths2,803 sq. ft.699 Snow Cap Court, Gurnee, IL 60031
MLS# 12443828Listed by: KELLER WILLIAMS NORTH SHORE WEST - New
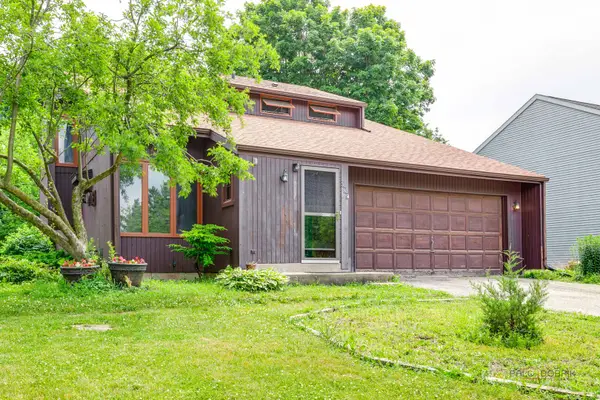 $370,000Active3 beds 3 baths1,729 sq. ft.
$370,000Active3 beds 3 baths1,729 sq. ft.389 Pine Grove Avenue, Gurnee, IL 60031
MLS# 12442374Listed by: BERKSHIRE HATHAWAY HOMESERVICES CHICAGO - New
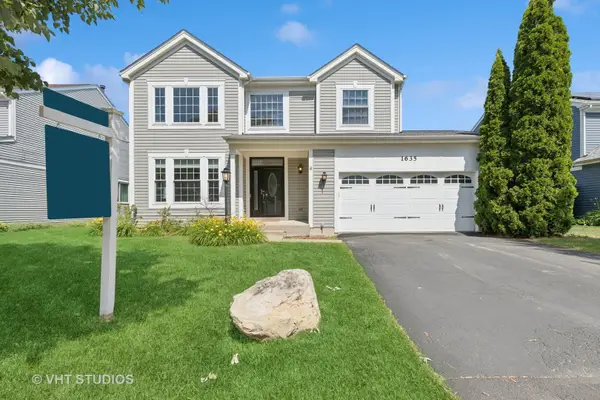 $480,000Active4 beds 3 baths2,547 sq. ft.
$480,000Active4 beds 3 baths2,547 sq. ft.1635 Arlington Lane, Gurnee, IL 60031
MLS# 12442179Listed by: BAIRD & WARNER - New
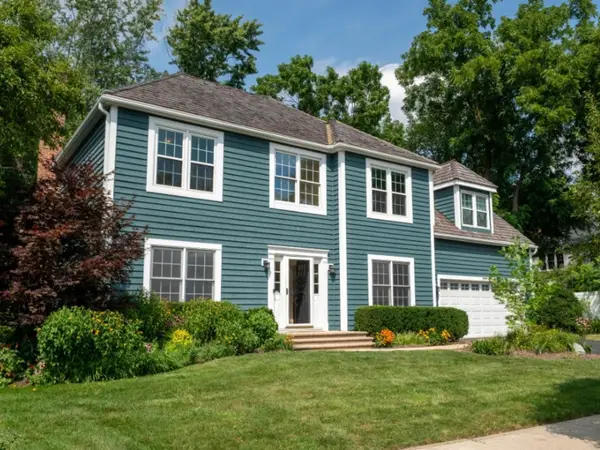 $588,888Active5 beds 4 baths3,036 sq. ft.
$588,888Active5 beds 4 baths3,036 sq. ft.662 Waterbury Avenue, Gurnee, IL 60031
MLS# 12436957Listed by: RE/MAX PLAZA

