1108 Vineyard Drive, Gurnee, IL 60031
Local realty services provided by:Better Homes and Gardens Real Estate Connections
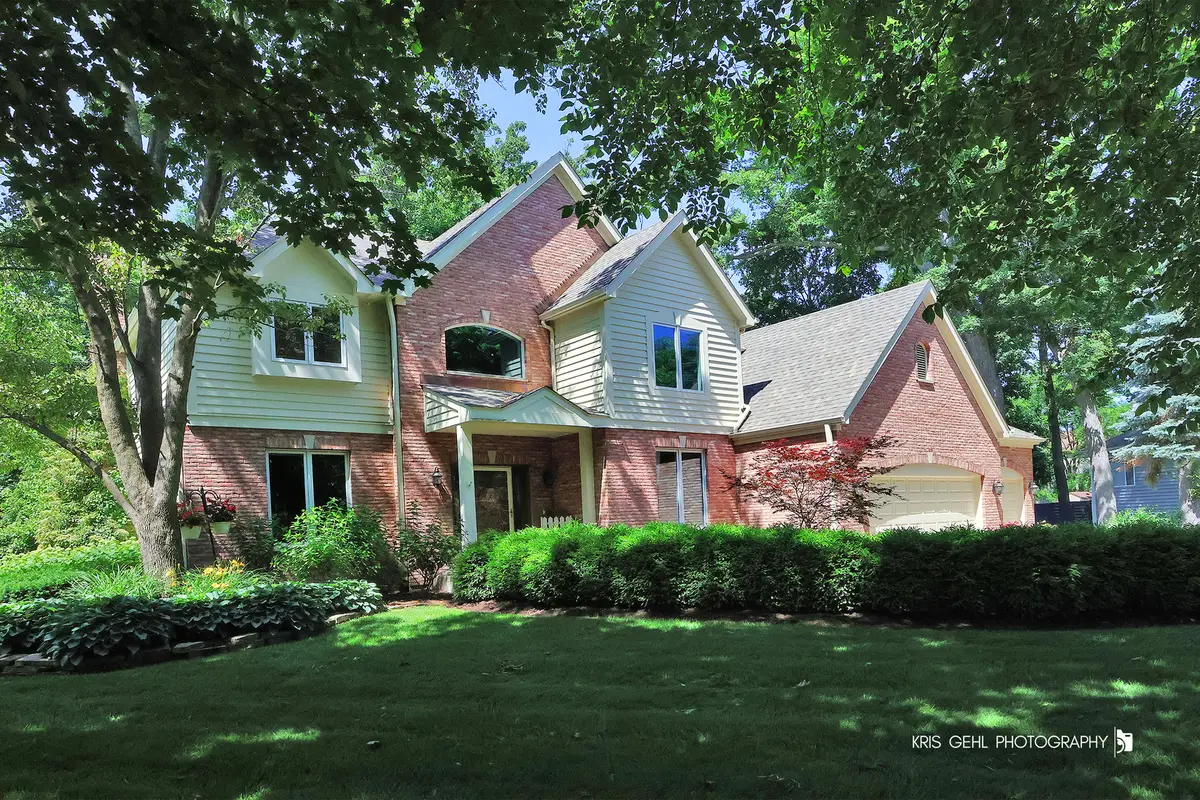
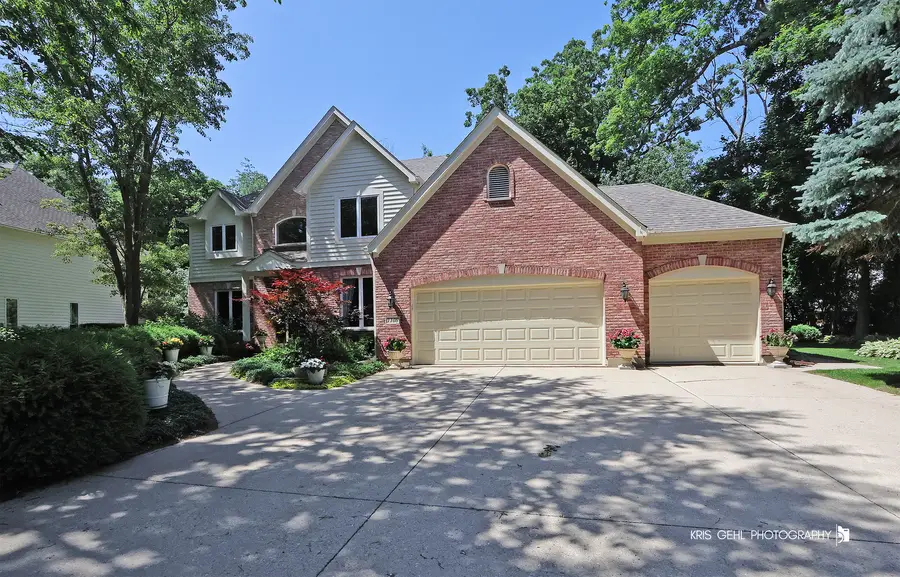
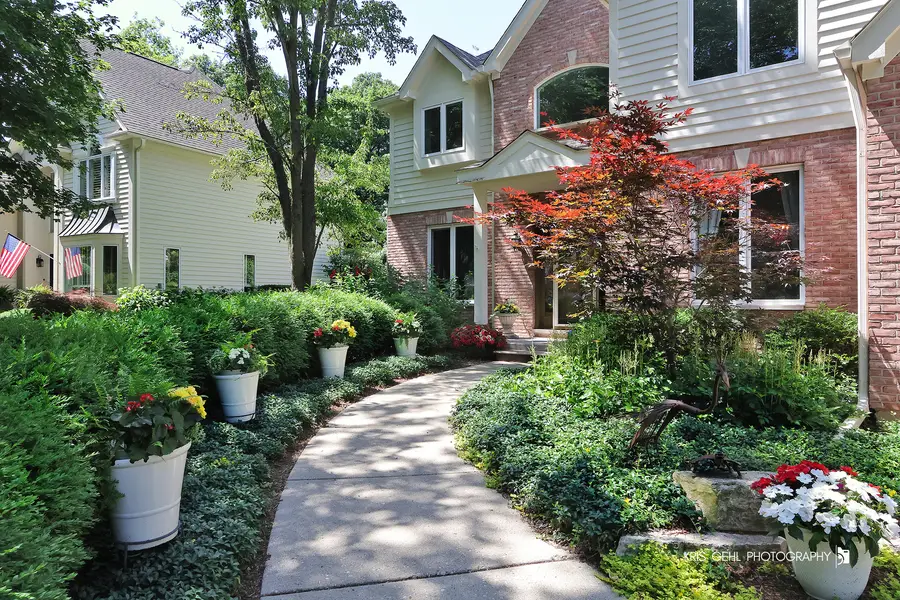
1108 Vineyard Drive,Gurnee, IL 60031
$700,000
- 4 Beds
- 4 Baths
- 3,173 sq. ft.
- Single family
- Pending
Listed by:barbara noote
Office:compass
MLS#:12401827
Source:MLSNI
Price summary
- Price:$700,000
- Price per sq. ft.:$220.61
About this home
Welcome to this stunning, high-end brick home where luxury meets thoughtful design inside and out. A beautifully landscaped exterior and concrete driveway lead to a spacious 3-car garage with epoxy flooring. The proactive homeowner has stayed on top of maintenance, ensuring systems and features are repaired or replaced as needed to keep this home running smoothly and efficiently. The newer roof, HVAC, and water heater are just examples of what we mean. While the composite deck with a gas firebowl, built-in speakers, and a natural gas grill line creates the perfect outdoor retreat. Inside, you'll find gleaming hardwood floors, plush carpet, and a fully remodeled kitchen featuring stainless steel appliances, a butcher block island, and a custom coffee bar. Enjoy cozy nights by the gas fireplace in the family room, and take advantage of the versatile front room with French doors-ideal for a home office. All four bedrooms are upstairs, including a serene primary suite with two walk-in closets, a soaking tub, an updated shower, and a double-sink vanity. The finished basement is a true showstopper with custom-built-ins, a full wet bar complete with ice maker, beverage fridge, and wine cooler, plus an additional guest room, full bath, surround sound, and ample storage. Walk-in attic space, gutter guards, and a foundational pad ready for future expansion or a 3-season room complete the picture. This is not just a home-it's a lifestyle. There's truly too much to list-come see this exceptional home in person and make it yours just in time to enjoy your private retreat for the rest of summer! Perfectly located with close proximity to everything you need-restaurants, shopping, entertainment, and quick access to the highway for commuters. Nestled between Chicago and Milwaukee, this home offers the best of both worlds in one unbeatable location.
Contact an agent
Home facts
- Year built:1996
- Listing Id #:12401827
- Added:47 day(s) ago
- Updated:August 13, 2025 at 07:39 AM
Rooms and interior
- Bedrooms:4
- Total bathrooms:4
- Full bathrooms:3
- Half bathrooms:1
- Living area:3,173 sq. ft.
Heating and cooling
- Cooling:Central Air
- Heating:Forced Air, Natural Gas
Structure and exterior
- Year built:1996
- Building area:3,173 sq. ft.
- Lot area:0.47 Acres
Utilities
- Water:Public
- Sewer:Public Sewer
Finances and disclosures
- Price:$700,000
- Price per sq. ft.:$220.61
- Tax amount:$14,771 (2024)
New listings near 1108 Vineyard Drive
- New
 $440,000Active4 beds 3 baths1,970 sq. ft.
$440,000Active4 beds 3 baths1,970 sq. ft.246 N Greenleaf Street, Gurnee, IL 60031
MLS# 12445831Listed by: 4 SALE REALTY ADVANTAGE - New
 $215,000Active2 beds 2 baths1,364 sq. ft.
$215,000Active2 beds 2 baths1,364 sq. ft.242 Wellington Circle, Gurnee, IL 60031
MLS# 12445517Listed by: @PROPERTIES CHRISTIE'S INTERNATIONAL REAL ESTATE - New
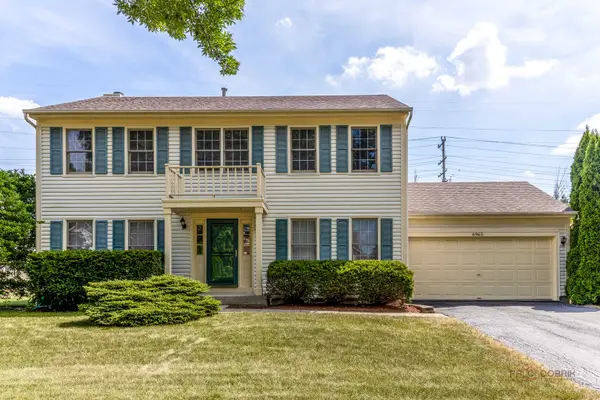 $369,000Active4 beds 3 baths1,872 sq. ft.
$369,000Active4 beds 3 baths1,872 sq. ft.6965 Bentley Drive, Gurnee, IL 60031
MLS# 12444258Listed by: RE/MAX SUBURBAN - New
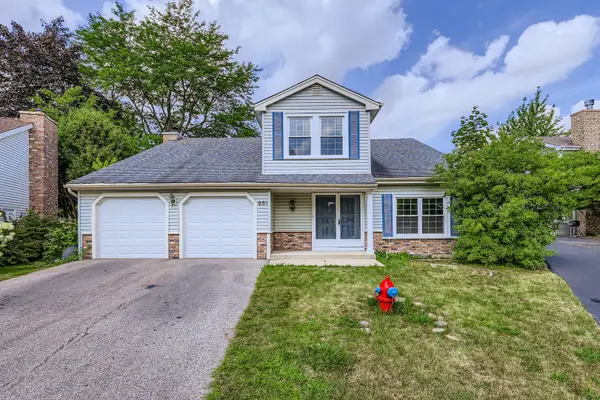 $359,900Active3 beds 3 baths1,785 sq. ft.
$359,900Active3 beds 3 baths1,785 sq. ft.651 White Court, Gurnee, IL 60031
MLS# 12430468Listed by: RE/MAX AT HOME - New
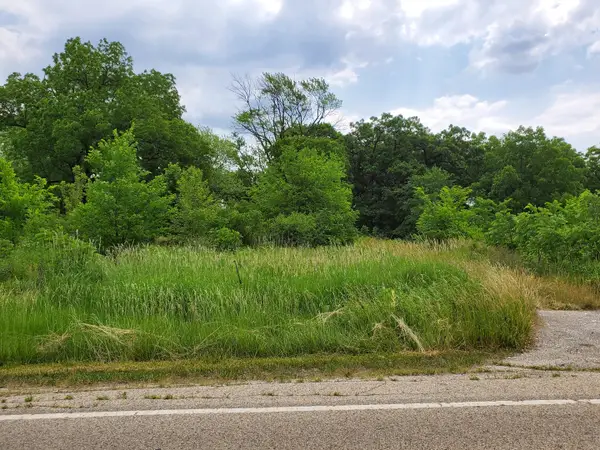 $875,000Active4.56 Acres
$875,000Active4.56 Acres1999 N Fuller Road, Gurnee, IL 60031
MLS# 12444629Listed by: RE/MAX PLAZA - Open Sat, 1 to 3pmNew
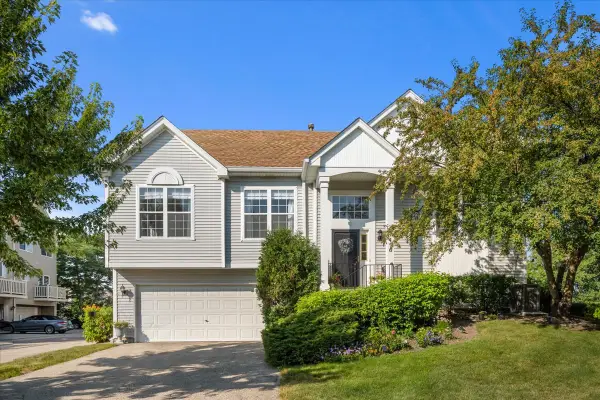 $275,000Active2 beds 3 baths1,200 sq. ft.
$275,000Active2 beds 3 baths1,200 sq. ft.1496 Smythe Court, Gurnee, IL 60031
MLS# 12441596Listed by: JAMESON SOTHEBY'S INTERNATIONAL REALTY - New
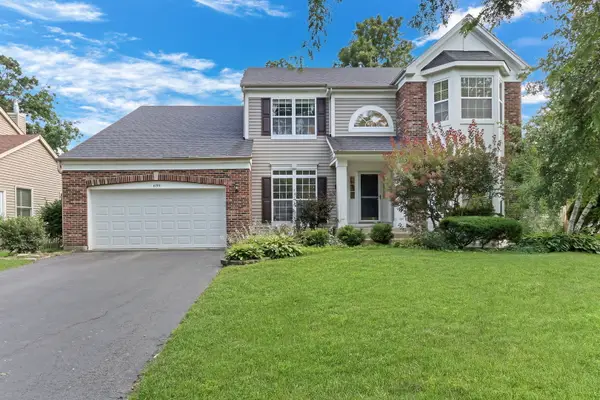 $575,000Active5 beds 3 baths2,803 sq. ft.
$575,000Active5 beds 3 baths2,803 sq. ft.699 Snow Cap Court, Gurnee, IL 60031
MLS# 12443828Listed by: KELLER WILLIAMS NORTH SHORE WEST - New
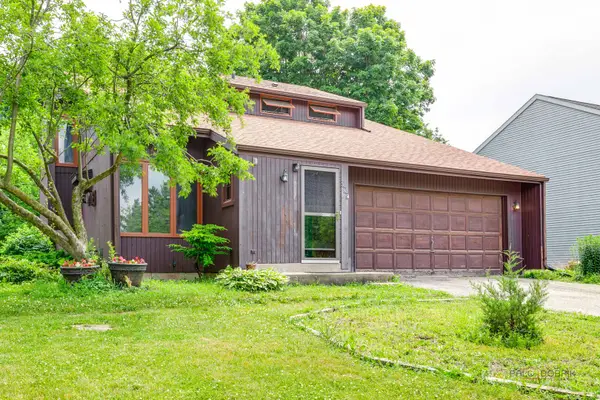 $370,000Active3 beds 3 baths1,729 sq. ft.
$370,000Active3 beds 3 baths1,729 sq. ft.389 Pine Grove Avenue, Gurnee, IL 60031
MLS# 12442374Listed by: BERKSHIRE HATHAWAY HOMESERVICES CHICAGO - New
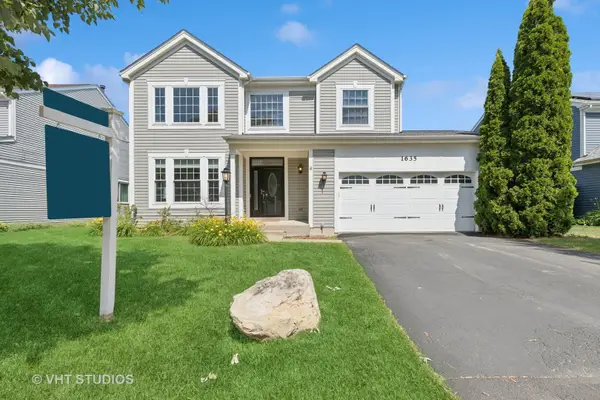 $480,000Active4 beds 3 baths2,547 sq. ft.
$480,000Active4 beds 3 baths2,547 sq. ft.1635 Arlington Lane, Gurnee, IL 60031
MLS# 12442179Listed by: BAIRD & WARNER - New
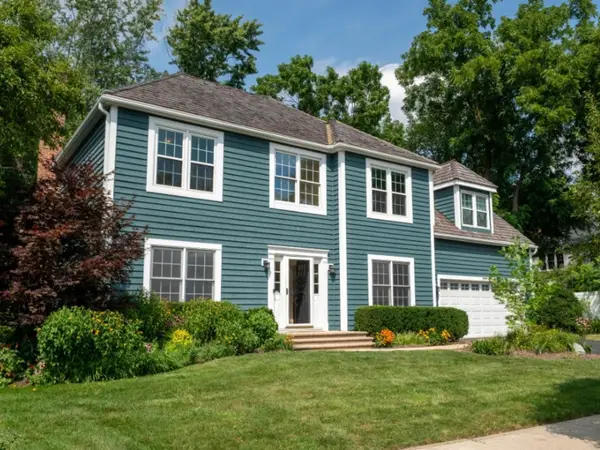 $588,888Active5 beds 4 baths3,036 sq. ft.
$588,888Active5 beds 4 baths3,036 sq. ft.662 Waterbury Avenue, Gurnee, IL 60031
MLS# 12436957Listed by: RE/MAX PLAZA

