1109 Ravinia Drive, Gurnee, IL 60031
Local realty services provided by:Better Homes and Gardens Real Estate Star Homes
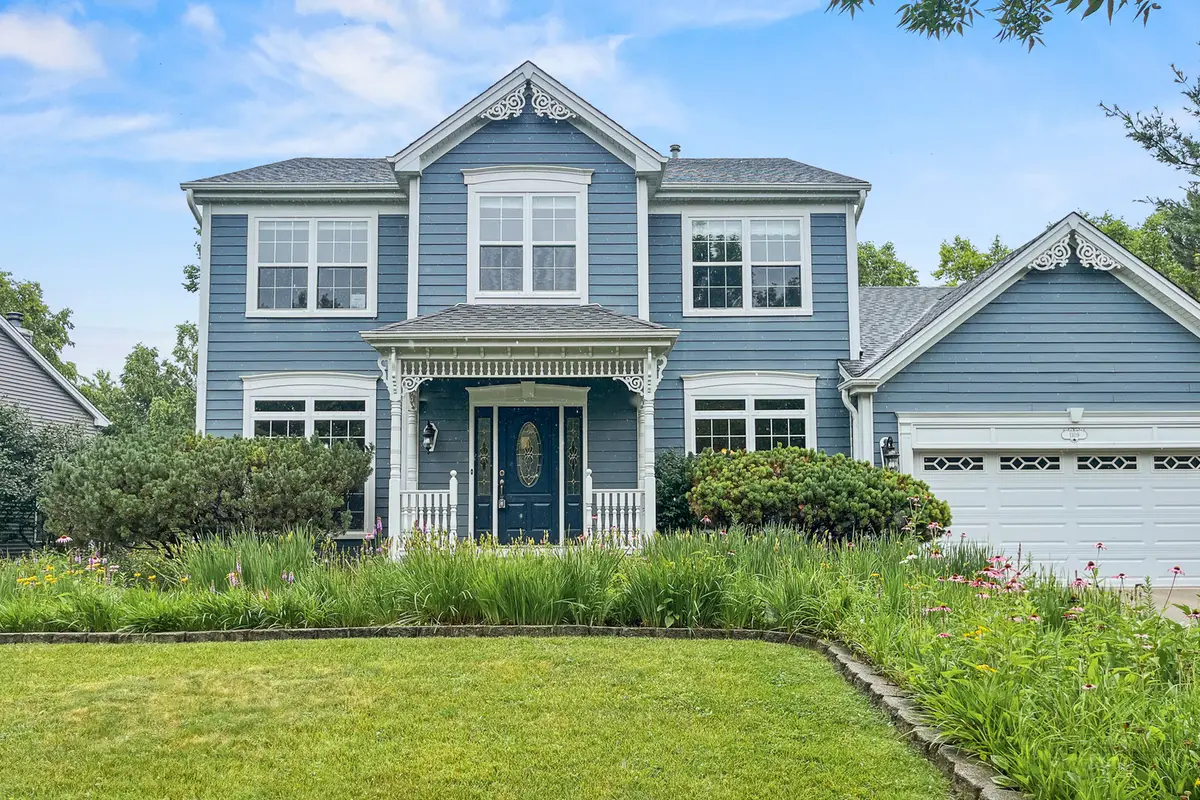

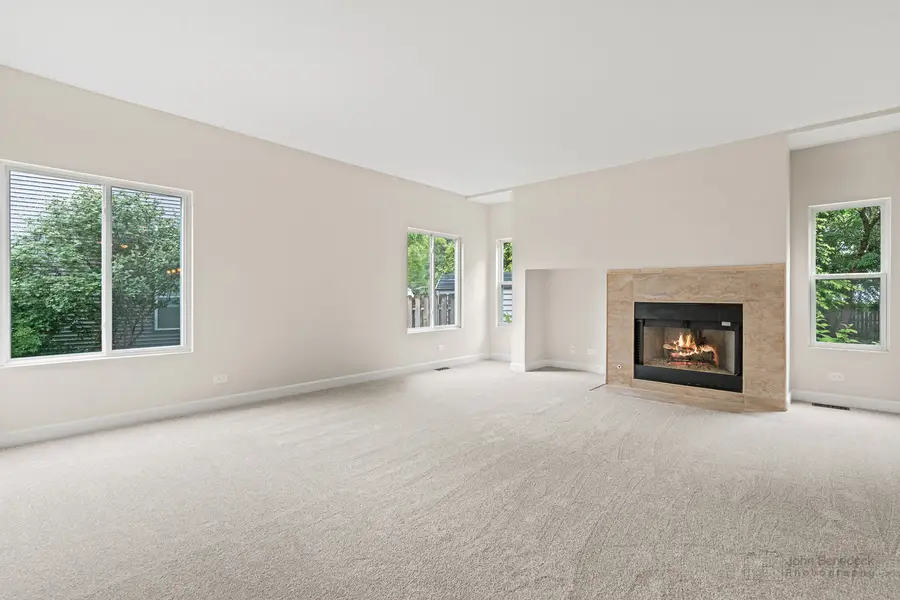
1109 Ravinia Drive,Gurnee, IL 60031
$525,000
- 4 Beds
- 4 Baths
- 2,759 sq. ft.
- Single family
- Active
Listed by:ashley arzer
Office:redfin corporation
MLS#:12423905
Source:MLSNI
Price summary
- Price:$525,000
- Price per sq. ft.:$190.29
- Monthly HOA dues:$10.42
About this home
MANY NEW UPDATES! Welcome to 1109 Ravinia, located in the popular Ravinia Woods neighborhood. As soon as you enter the door you'll feel the spaciousness of this floor plan with separate living and dining rooms on each side of the foyer. At the back of the home you'll find the family room with a fireplace opening to the incredible kitchen, creating an open concept perfect for gathering and entertaining. The kitchen features beautiful Fieldstone cherry cabinets, a butler's pantry, granite countertops, black appliances and great pantry space. An amazing bonus on the first floor is the office/den which could be converted to a fifth bedroom if desired. Custom millwork and character make this home stand out from others. On the second floor you'll find the primary suite, complete with a walk-in closet and a luxurious en suite bathroom with a shower and soaking tub. Three secondary bedrooms are also on the second floor, each with a nice view and plenty of closet space. The three secondary bedrooms share a hallway bath. The finished basement has been completely updated and is a wonderful continuation of the common living space with an open and bright recreation room. The unfinished work room offers additional space for storage or tools. It's full of possibilities! To top it off, this property features a stunning fenced-in private backyard with mature trees and landscaping, perfect for running around or relaxing. Many updates have recently been completed, including new carpet and paint in many rooms plus: radon mitigation system (2025), new AC (2025), water heater (2023), sump pump (2023). Looking for move-in ready with lots of new? You found the one! Conveniently located near shopping and restaurants, this is the one you've been waiting for. Come see it today!
Contact an agent
Home facts
- Year built:1995
- Listing Id #:12423905
- Added:14 day(s) ago
- Updated:August 13, 2025 at 10:47 AM
Rooms and interior
- Bedrooms:4
- Total bathrooms:4
- Full bathrooms:2
- Half bathrooms:2
- Living area:2,759 sq. ft.
Heating and cooling
- Cooling:Central Air
- Heating:Forced Air, Natural Gas
Structure and exterior
- Year built:1995
- Building area:2,759 sq. ft.
Schools
- High school:Warren Township High School
- Middle school:Woodland Intermediate School
- Elementary school:Woodland Primary School
Utilities
- Water:Lake Michigan
- Sewer:Public Sewer
Finances and disclosures
- Price:$525,000
- Price per sq. ft.:$190.29
- Tax amount:$12,251 (2024)
New listings near 1109 Ravinia Drive
- New
 $440,000Active4 beds 3 baths1,970 sq. ft.
$440,000Active4 beds 3 baths1,970 sq. ft.246 N Greenleaf Street, Gurnee, IL 60031
MLS# 12445831Listed by: 4 SALE REALTY ADVANTAGE - New
 $215,000Active2 beds 2 baths1,364 sq. ft.
$215,000Active2 beds 2 baths1,364 sq. ft.242 Wellington Circle, Gurnee, IL 60031
MLS# 12445517Listed by: @PROPERTIES CHRISTIE'S INTERNATIONAL REAL ESTATE - New
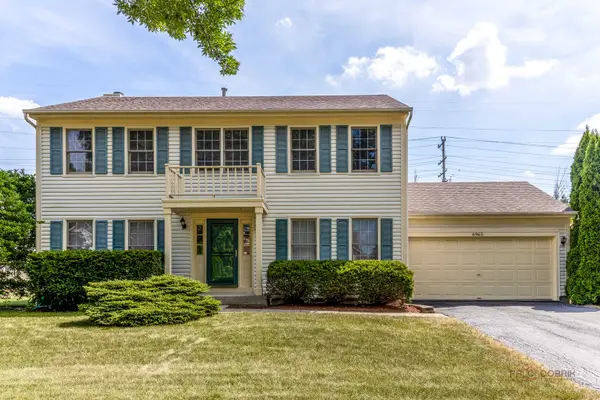 $369,000Active4 beds 3 baths1,872 sq. ft.
$369,000Active4 beds 3 baths1,872 sq. ft.6965 Bentley Drive, Gurnee, IL 60031
MLS# 12444258Listed by: RE/MAX SUBURBAN - New
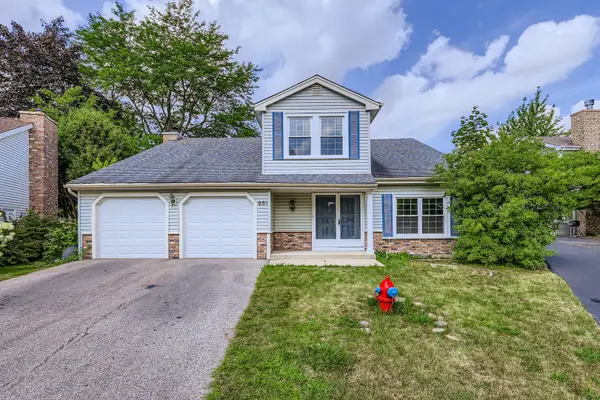 $359,900Active3 beds 3 baths1,785 sq. ft.
$359,900Active3 beds 3 baths1,785 sq. ft.651 White Court, Gurnee, IL 60031
MLS# 12430468Listed by: RE/MAX AT HOME - New
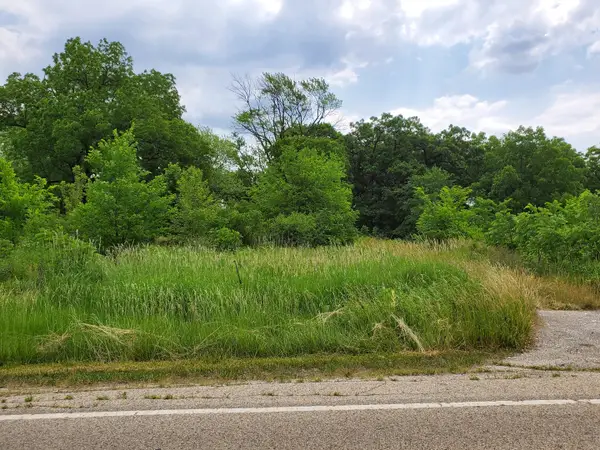 $875,000Active4.56 Acres
$875,000Active4.56 Acres1999 N Fuller Road, Gurnee, IL 60031
MLS# 12444629Listed by: RE/MAX PLAZA - Open Sat, 1 to 3pmNew
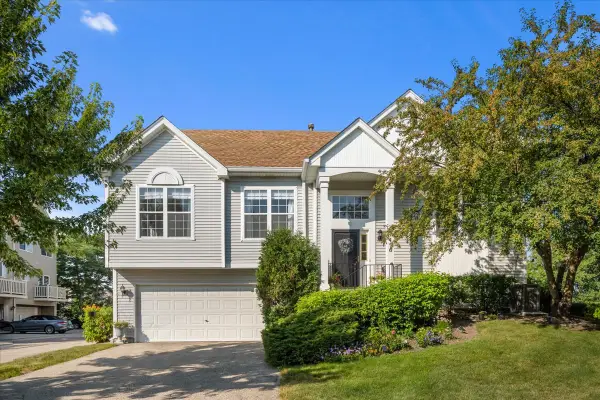 $275,000Active2 beds 3 baths1,200 sq. ft.
$275,000Active2 beds 3 baths1,200 sq. ft.1496 Smythe Court, Gurnee, IL 60031
MLS# 12441596Listed by: JAMESON SOTHEBY'S INTERNATIONAL REALTY - New
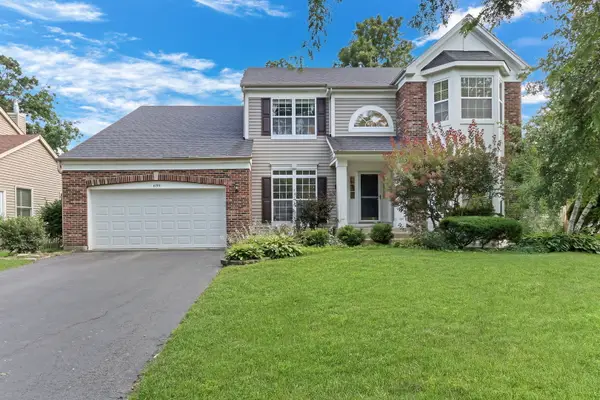 $575,000Active5 beds 3 baths2,803 sq. ft.
$575,000Active5 beds 3 baths2,803 sq. ft.699 Snow Cap Court, Gurnee, IL 60031
MLS# 12443828Listed by: KELLER WILLIAMS NORTH SHORE WEST - New
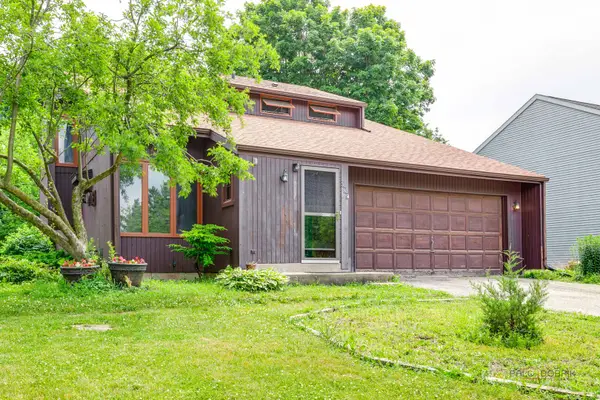 $370,000Active3 beds 3 baths1,729 sq. ft.
$370,000Active3 beds 3 baths1,729 sq. ft.389 Pine Grove Avenue, Gurnee, IL 60031
MLS# 12442374Listed by: BERKSHIRE HATHAWAY HOMESERVICES CHICAGO - New
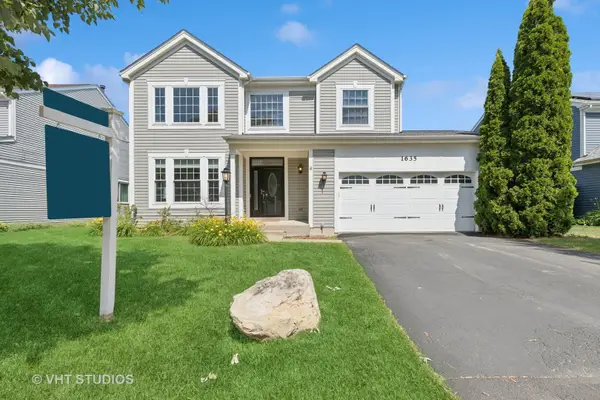 $480,000Active4 beds 3 baths2,547 sq. ft.
$480,000Active4 beds 3 baths2,547 sq. ft.1635 Arlington Lane, Gurnee, IL 60031
MLS# 12442179Listed by: BAIRD & WARNER - New
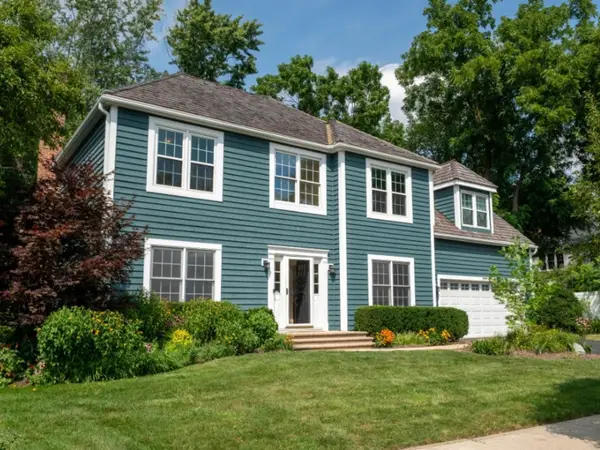 $588,888Active5 beds 4 baths3,036 sq. ft.
$588,888Active5 beds 4 baths3,036 sq. ft.662 Waterbury Avenue, Gurnee, IL 60031
MLS# 12436957Listed by: RE/MAX PLAZA

