1379 Clavey Lane, Gurnee, IL 60031
Local realty services provided by:Better Homes and Gardens Real Estate Connections
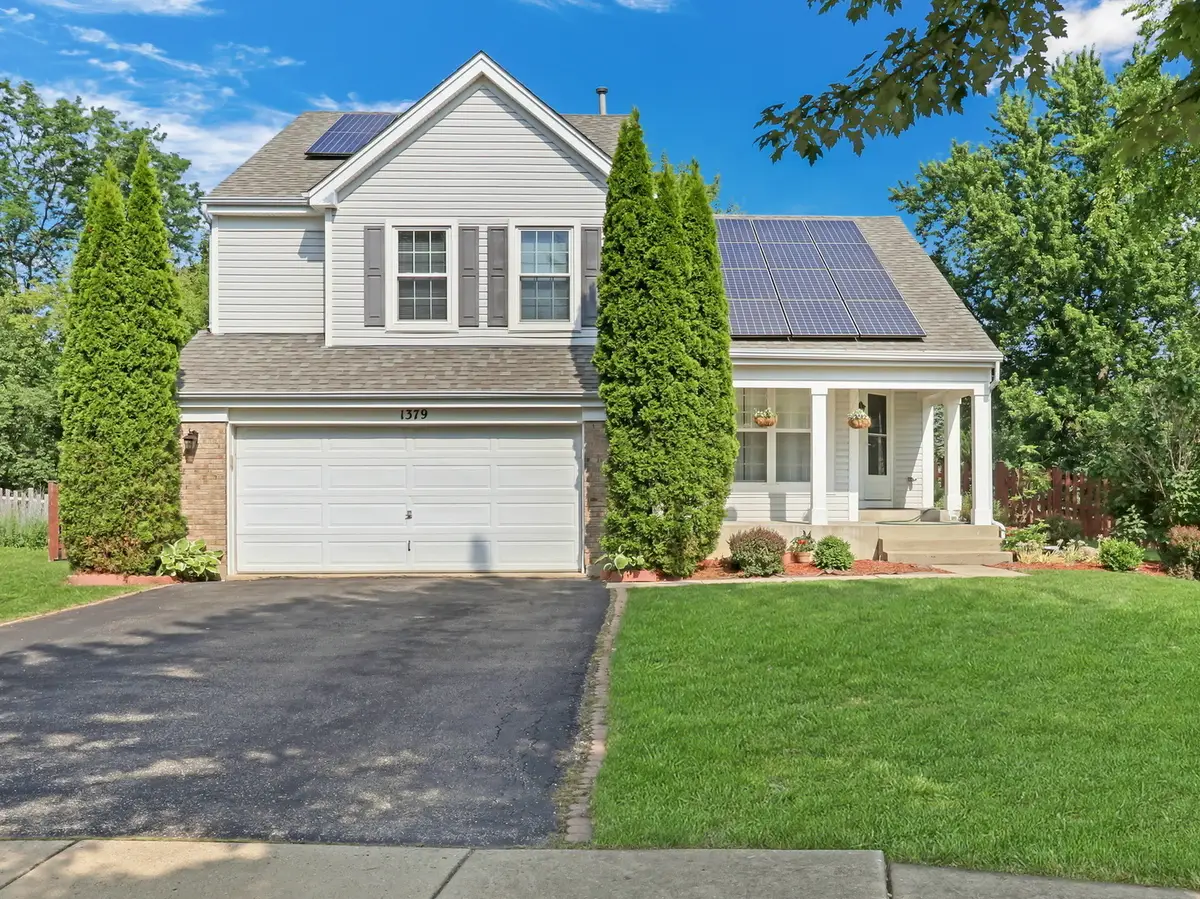
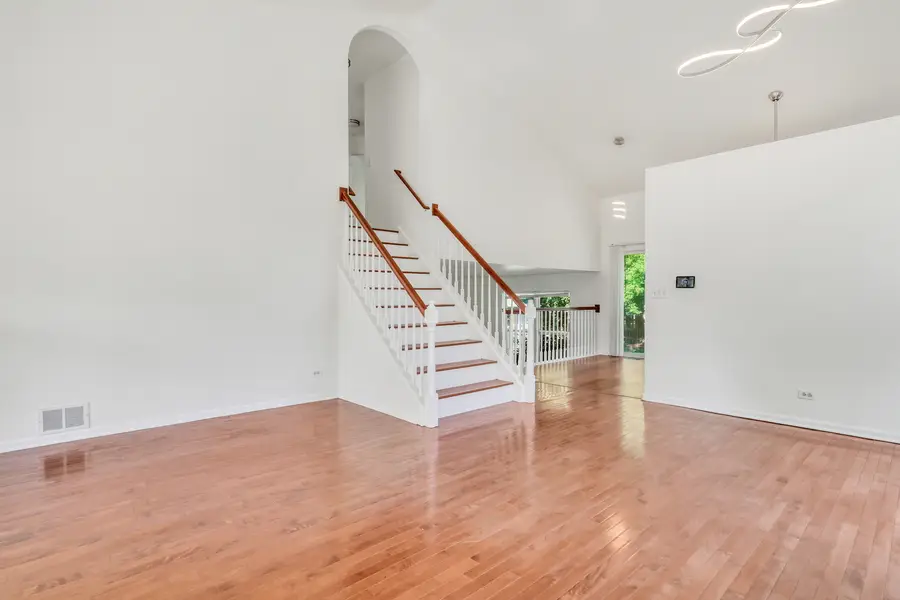
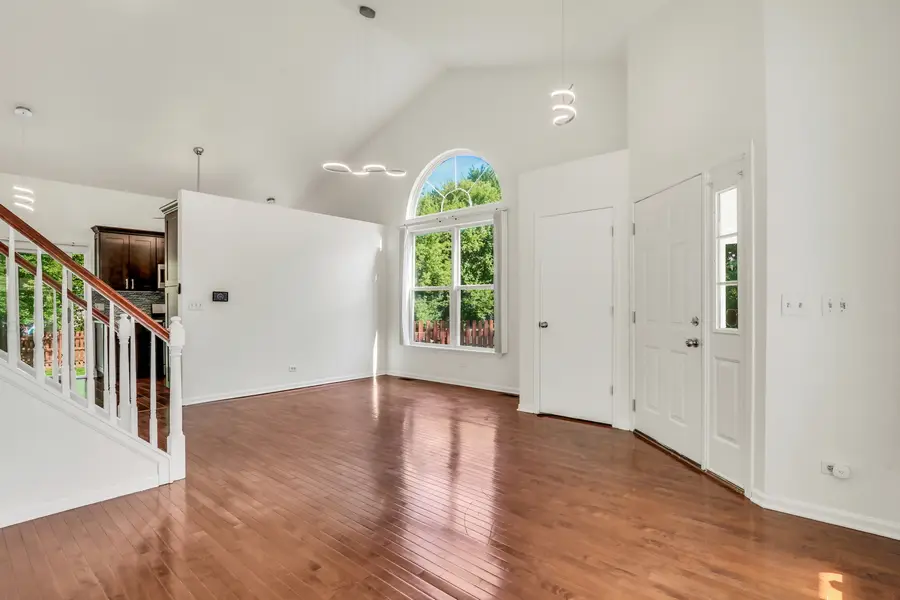
1379 Clavey Lane,Gurnee, IL 60031
$409,900
- 4 Beds
- 4 Baths
- 2,214 sq. ft.
- Single family
- Pending
Listed by:benjamin hickman
Office:re/max plaza
MLS#:12417118
Source:MLSNI
Price summary
- Price:$409,900
- Price per sq. ft.:$185.14
About this home
Your search ends here! Welcome to 1379 Clavey Lane, located in the Ravinia Woods subdivision - a thoughtfully updated 4-bedroom, 3.5-bathroom home offering over 2,100 square feet of finished living space on a lot that spans more than a quarter acre. Featuring hardwood floors throughout, this spacious home includes a finished basement with a bedroom and full bathroom-ideal for guests, a home office, or extended family. The beautifully upgraded kitchen features elegant cabinetry, quartz countertops, a stylish backsplash, and stainless steel appliances. Additional recent improvements include a fully renovated primary bathroom (2023), upgraded powder room and mudroom (2023), brand-new basement flooring and hardwood stairs (2024), and fresh interior paint (2025). Enjoy peace of mind with major mechanicals already updated, including a furnace, A/C, humidifier, and hot water tank (all 2019), a sump pump with 8-year battery (2020), and a solar panel system installed in 2023 with a transferable 20-year lease and activated net metering. Step outside to a large fenced-in backyard with ample greenspace and a big patio-perfect for entertaining, relaxing, or outdoor fun. Situated close to shopping, restaurants, schools, and highway access, this home offers modern living in a convenient location. Don't miss this move-in-ready gem-schedule your showing today!
Contact an agent
Home facts
- Year built:1996
- Listing Id #:12417118
- Added:33 day(s) ago
- Updated:August 13, 2025 at 07:39 AM
Rooms and interior
- Bedrooms:4
- Total bathrooms:4
- Full bathrooms:3
- Half bathrooms:1
- Living area:2,214 sq. ft.
Heating and cooling
- Cooling:Central Air
- Heating:Forced Air, Natural Gas
Structure and exterior
- Roof:Asphalt
- Year built:1996
- Building area:2,214 sq. ft.
- Lot area:0.27 Acres
Schools
- High school:Warren Township High School
Utilities
- Water:Public
- Sewer:Public Sewer
Finances and disclosures
- Price:$409,900
- Price per sq. ft.:$185.14
- Tax amount:$9,753 (2024)
New listings near 1379 Clavey Lane
- New
 $440,000Active4 beds 3 baths1,970 sq. ft.
$440,000Active4 beds 3 baths1,970 sq. ft.246 N Greenleaf Street, Gurnee, IL 60031
MLS# 12445831Listed by: 4 SALE REALTY ADVANTAGE - New
 $215,000Active2 beds 2 baths1,364 sq. ft.
$215,000Active2 beds 2 baths1,364 sq. ft.242 Wellington Circle, Gurnee, IL 60031
MLS# 12445517Listed by: @PROPERTIES CHRISTIE'S INTERNATIONAL REAL ESTATE - New
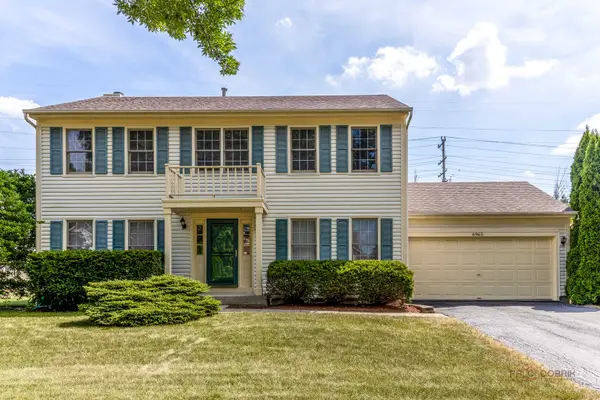 $369,000Active4 beds 3 baths1,872 sq. ft.
$369,000Active4 beds 3 baths1,872 sq. ft.6965 Bentley Drive, Gurnee, IL 60031
MLS# 12444258Listed by: RE/MAX SUBURBAN - New
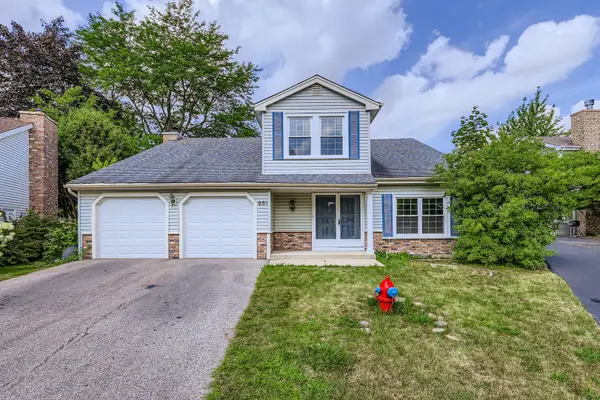 $359,900Active3 beds 3 baths1,785 sq. ft.
$359,900Active3 beds 3 baths1,785 sq. ft.651 White Court, Gurnee, IL 60031
MLS# 12430468Listed by: RE/MAX AT HOME - New
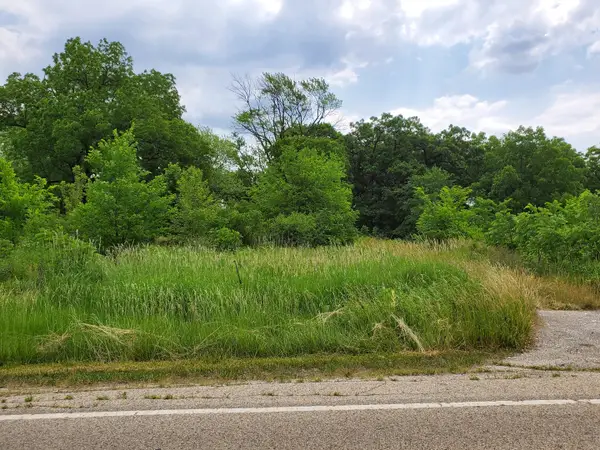 $875,000Active4.56 Acres
$875,000Active4.56 Acres1999 N Fuller Road, Gurnee, IL 60031
MLS# 12444629Listed by: RE/MAX PLAZA - Open Sat, 1 to 3pmNew
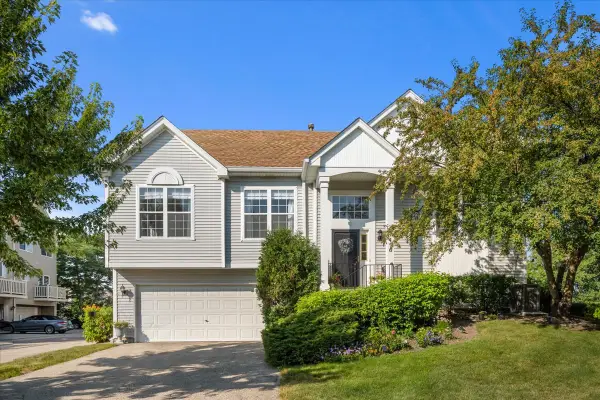 $275,000Active2 beds 3 baths1,200 sq. ft.
$275,000Active2 beds 3 baths1,200 sq. ft.1496 Smythe Court, Gurnee, IL 60031
MLS# 12441596Listed by: JAMESON SOTHEBY'S INTERNATIONAL REALTY - New
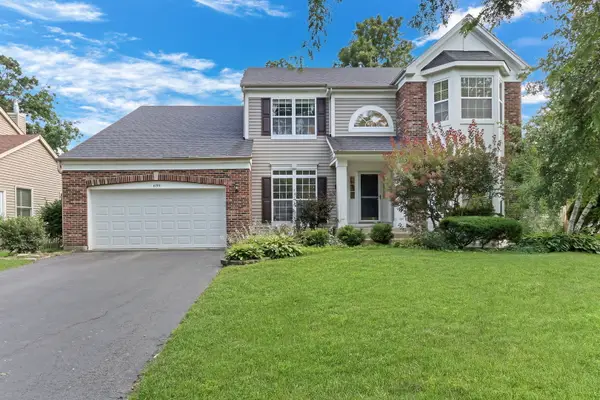 $575,000Active5 beds 3 baths2,803 sq. ft.
$575,000Active5 beds 3 baths2,803 sq. ft.699 Snow Cap Court, Gurnee, IL 60031
MLS# 12443828Listed by: KELLER WILLIAMS NORTH SHORE WEST - New
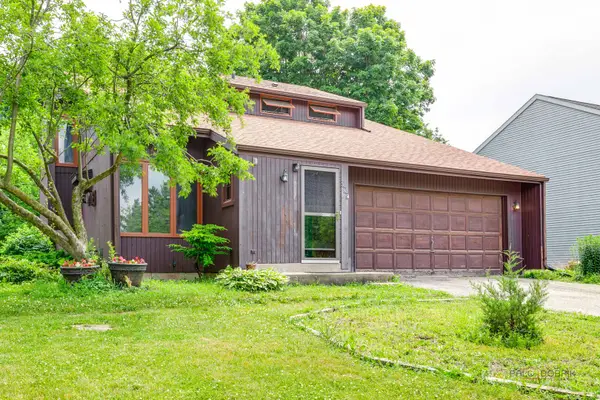 $370,000Active3 beds 3 baths1,729 sq. ft.
$370,000Active3 beds 3 baths1,729 sq. ft.389 Pine Grove Avenue, Gurnee, IL 60031
MLS# 12442374Listed by: BERKSHIRE HATHAWAY HOMESERVICES CHICAGO - New
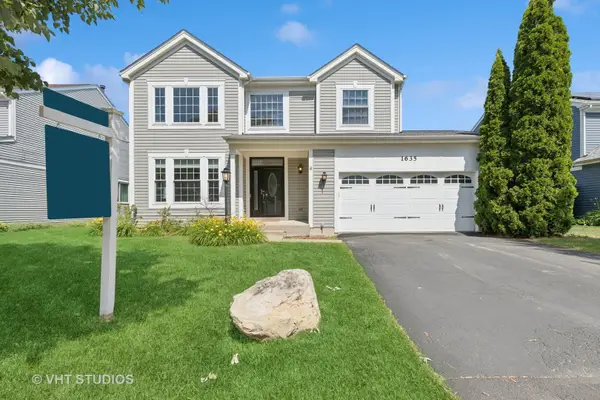 $480,000Active4 beds 3 baths2,547 sq. ft.
$480,000Active4 beds 3 baths2,547 sq. ft.1635 Arlington Lane, Gurnee, IL 60031
MLS# 12442179Listed by: BAIRD & WARNER - New
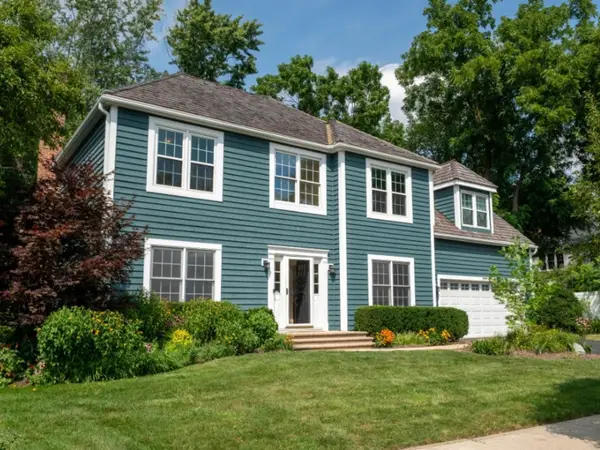 $588,888Active5 beds 4 baths3,036 sq. ft.
$588,888Active5 beds 4 baths3,036 sq. ft.662 Waterbury Avenue, Gurnee, IL 60031
MLS# 12436957Listed by: RE/MAX PLAZA

