1512 Fernwood Court, Gurnee, IL 60031
Local realty services provided by:Better Homes and Gardens Real Estate Star Homes
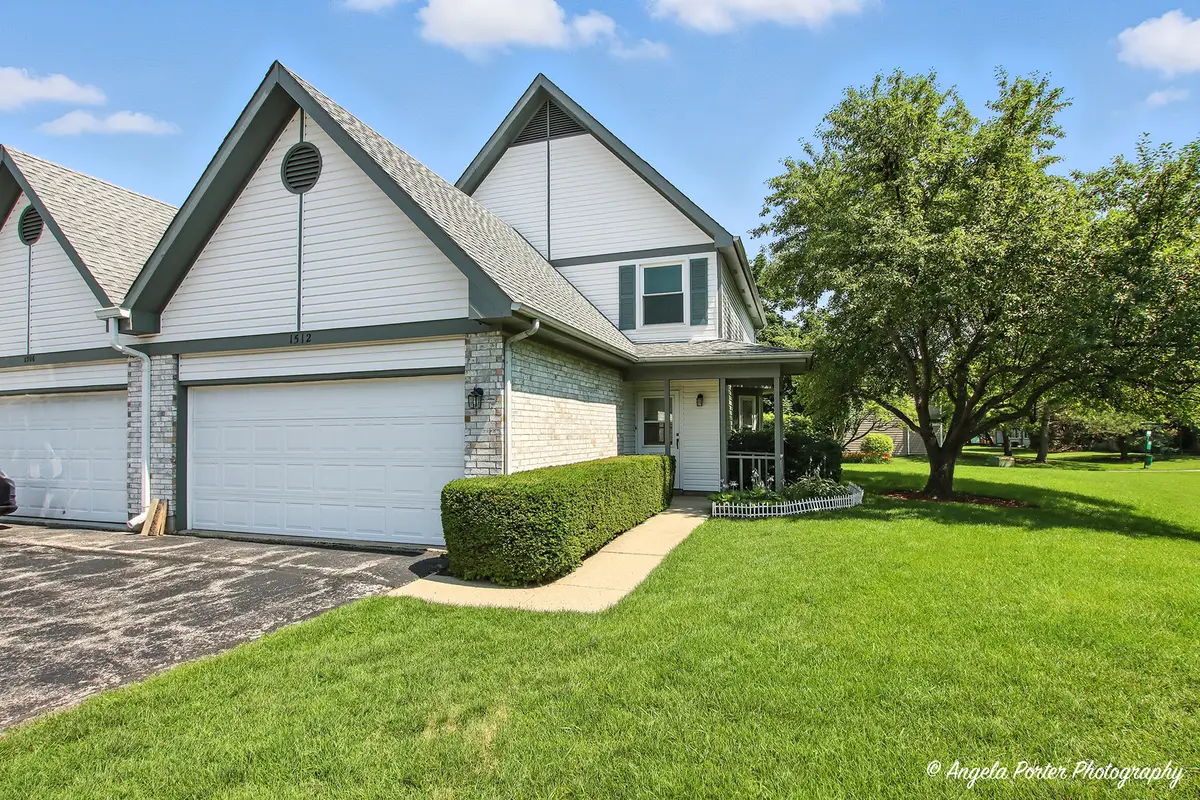
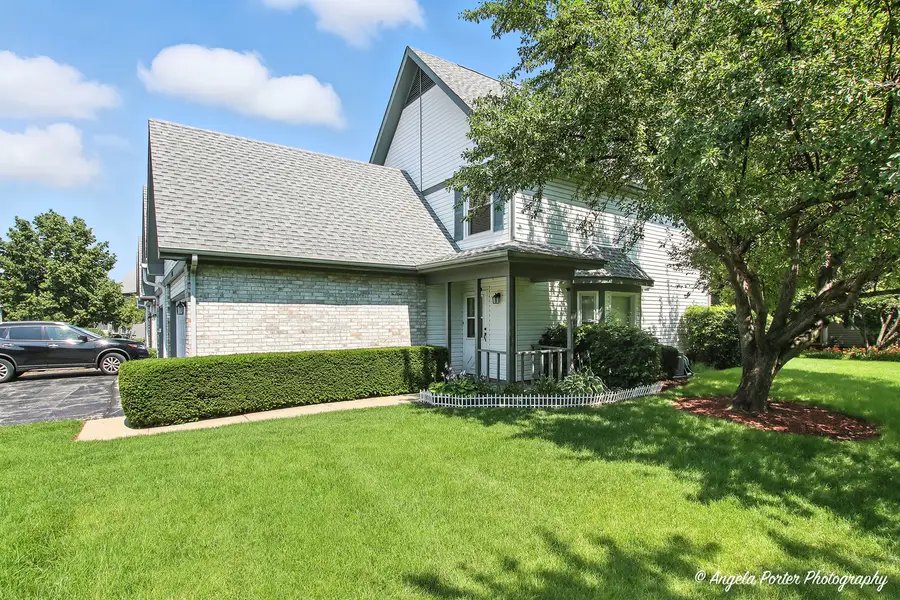

1512 Fernwood Court,Gurnee, IL 60031
$257,700
- 3 Beds
- 3 Baths
- 1,784 sq. ft.
- Townhouse
- Pending
Listed by:kris seegren
Office:re/max plaza
MLS#:12429455
Source:MLSNI
Price summary
- Price:$257,700
- Price per sq. ft.:$144.45
- Monthly HOA dues:$235
About this home
Don't miss this opportunity for a great end unit townhome, Gurnee schools, close to beautiful park!! This one has 3 BRs, 2-1/2 baths, master bath included! Shows nice with newer engineered wood flooring, updated kitchen has 42" cabinets, granite counters, bay window and room for a table. Formal dining room offers more space for family, friends or Holiday dinners, and opens to the living room with a cozy corner fireplace. Sliding doors there lead to an extra spacious patio area with brand new just last Fall 2024 privacy fence - a super peaceful spot for grilling, relaxing on summer nights or entertaining with friends! Upstairs the same flooring continues - nice bedrooms, good closet space, master has 2 closets, private bath. Powder room and main floor laundry back on the first floor just off the 2 CAR GARAGE - a hot commodity for a Gurnee townhome! Appliances are newer, and brand new dishwasher going in on July 30th! Newer siding on the unit also, and the sellers report new roofs are slated to be put on by the Association in the near future. See this before it gets away!
Contact an agent
Home facts
- Year built:1989
- Listing Id #:12429455
- Added:16 day(s) ago
- Updated:August 13, 2025 at 07:45 AM
Rooms and interior
- Bedrooms:3
- Total bathrooms:3
- Full bathrooms:2
- Half bathrooms:1
- Living area:1,784 sq. ft.
Heating and cooling
- Cooling:Central Air
- Heating:Forced Air, Natural Gas
Structure and exterior
- Year built:1989
- Building area:1,784 sq. ft.
Schools
- High school:Warren Township High School
- Middle school:Woodland Middle School
- Elementary school:Woodland Elementary School
Utilities
- Water:Public
- Sewer:Public Sewer
Finances and disclosures
- Price:$257,700
- Price per sq. ft.:$144.45
- Tax amount:$6,510 (2024)
New listings near 1512 Fernwood Court
- New
 $440,000Active4 beds 3 baths1,970 sq. ft.
$440,000Active4 beds 3 baths1,970 sq. ft.246 N Greenleaf Street, Gurnee, IL 60031
MLS# 12445831Listed by: 4 SALE REALTY ADVANTAGE - New
 $215,000Active2 beds 2 baths1,364 sq. ft.
$215,000Active2 beds 2 baths1,364 sq. ft.242 Wellington Circle, Gurnee, IL 60031
MLS# 12445517Listed by: @PROPERTIES CHRISTIE'S INTERNATIONAL REAL ESTATE - New
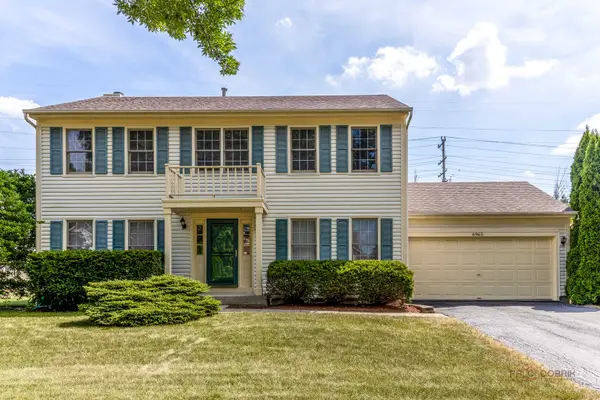 $369,000Active4 beds 3 baths1,872 sq. ft.
$369,000Active4 beds 3 baths1,872 sq. ft.6965 Bentley Drive, Gurnee, IL 60031
MLS# 12444258Listed by: RE/MAX SUBURBAN - New
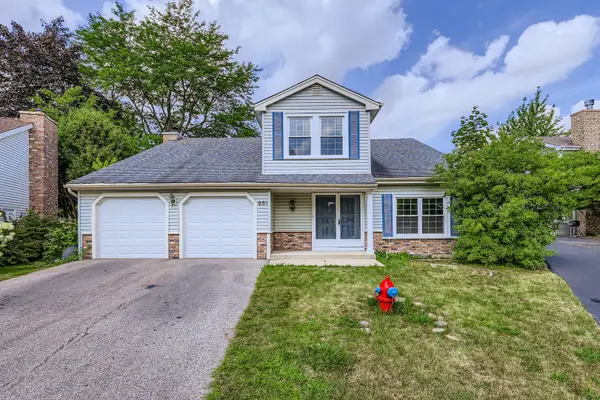 $359,900Active3 beds 3 baths1,785 sq. ft.
$359,900Active3 beds 3 baths1,785 sq. ft.651 White Court, Gurnee, IL 60031
MLS# 12430468Listed by: RE/MAX AT HOME - New
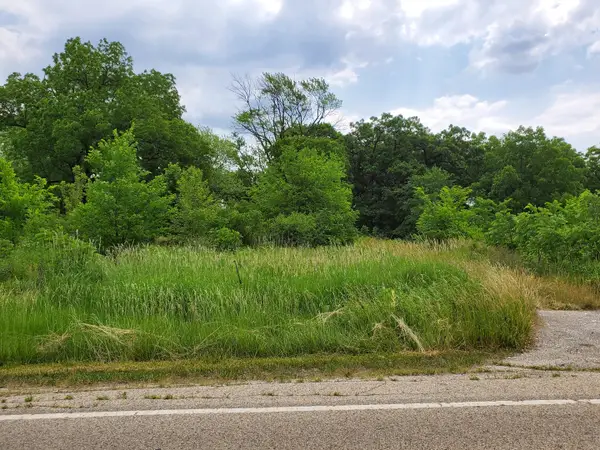 $875,000Active4.56 Acres
$875,000Active4.56 Acres1999 N Fuller Road, Gurnee, IL 60031
MLS# 12444629Listed by: RE/MAX PLAZA - Open Sat, 1 to 3pmNew
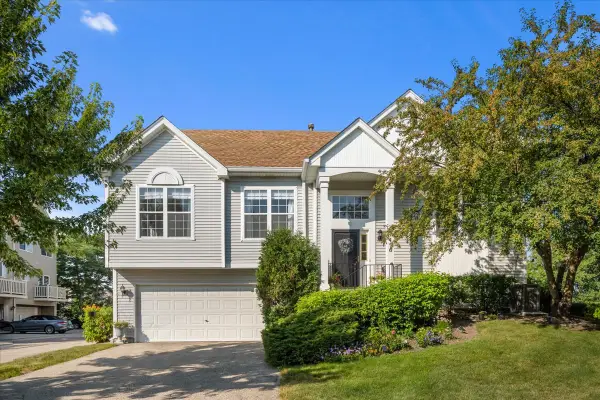 $275,000Active2 beds 3 baths1,200 sq. ft.
$275,000Active2 beds 3 baths1,200 sq. ft.1496 Smythe Court, Gurnee, IL 60031
MLS# 12441596Listed by: JAMESON SOTHEBY'S INTERNATIONAL REALTY - New
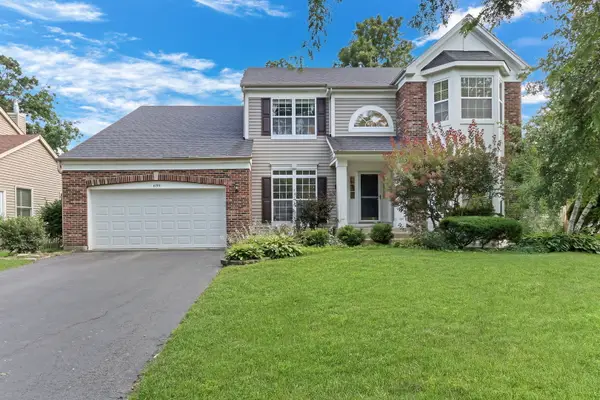 $575,000Active5 beds 3 baths2,803 sq. ft.
$575,000Active5 beds 3 baths2,803 sq. ft.699 Snow Cap Court, Gurnee, IL 60031
MLS# 12443828Listed by: KELLER WILLIAMS NORTH SHORE WEST - New
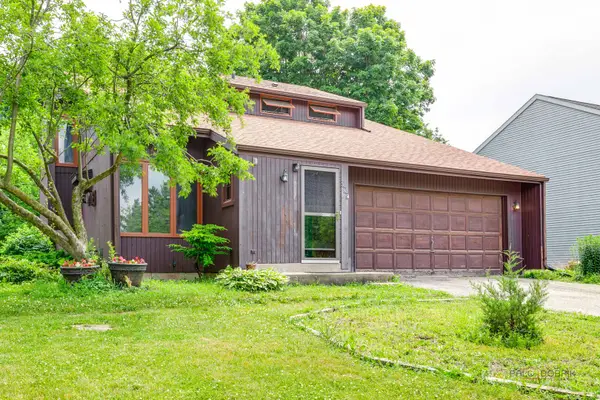 $370,000Active3 beds 3 baths1,729 sq. ft.
$370,000Active3 beds 3 baths1,729 sq. ft.389 Pine Grove Avenue, Gurnee, IL 60031
MLS# 12442374Listed by: BERKSHIRE HATHAWAY HOMESERVICES CHICAGO - New
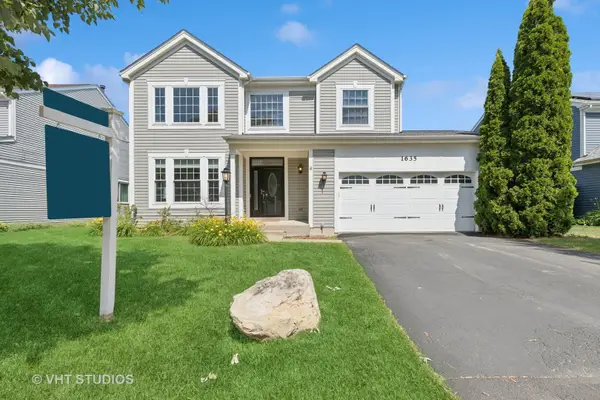 $480,000Active4 beds 3 baths2,547 sq. ft.
$480,000Active4 beds 3 baths2,547 sq. ft.1635 Arlington Lane, Gurnee, IL 60031
MLS# 12442179Listed by: BAIRD & WARNER - New
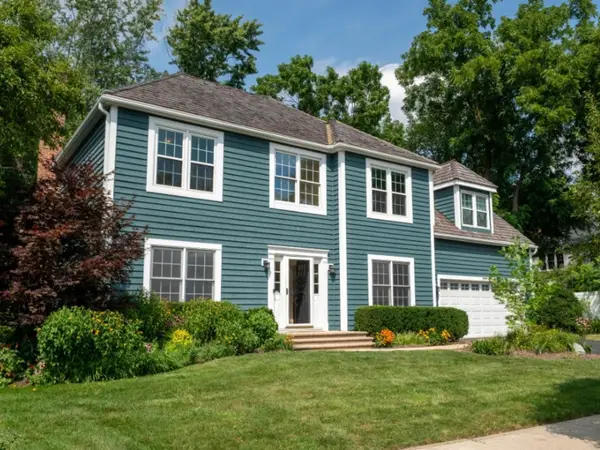 $588,888Active5 beds 4 baths3,036 sq. ft.
$588,888Active5 beds 4 baths3,036 sq. ft.662 Waterbury Avenue, Gurnee, IL 60031
MLS# 12436957Listed by: RE/MAX PLAZA

