18089 W Pond Ridge Circle, Gurnee, IL 60031
Local realty services provided by:Better Homes and Gardens Real Estate Star Homes
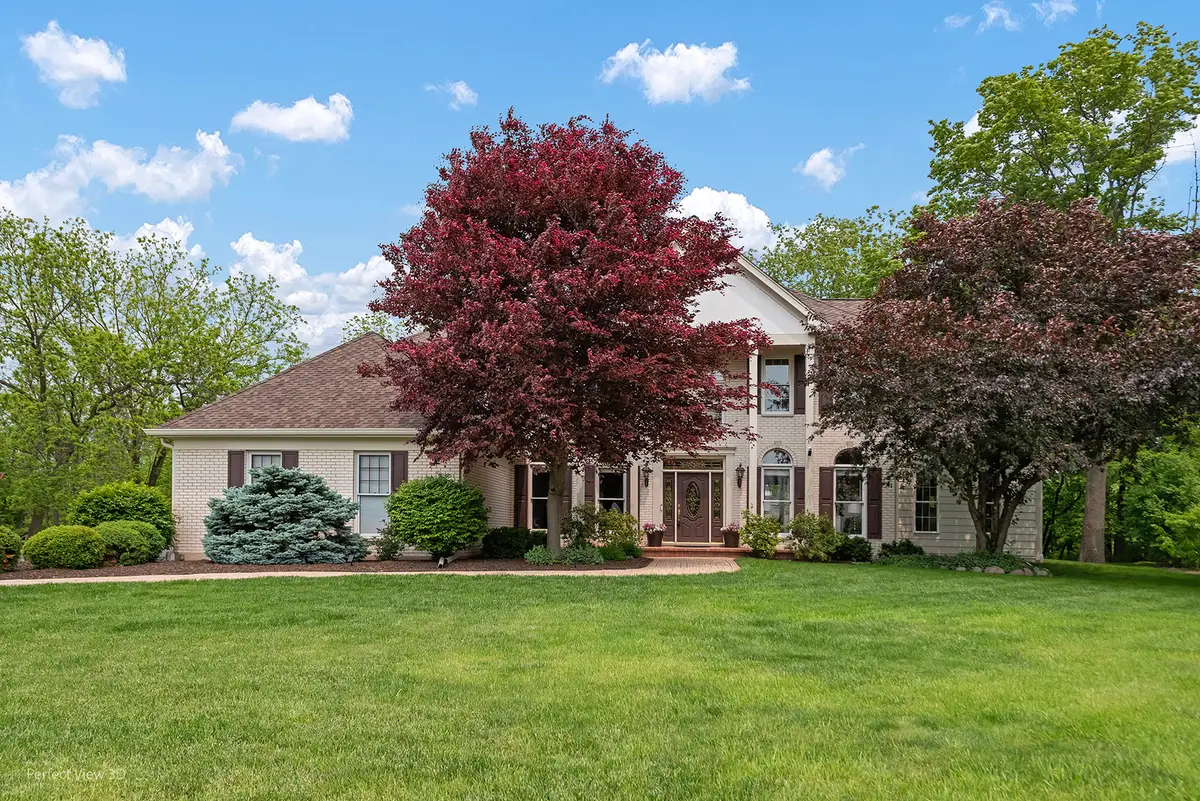
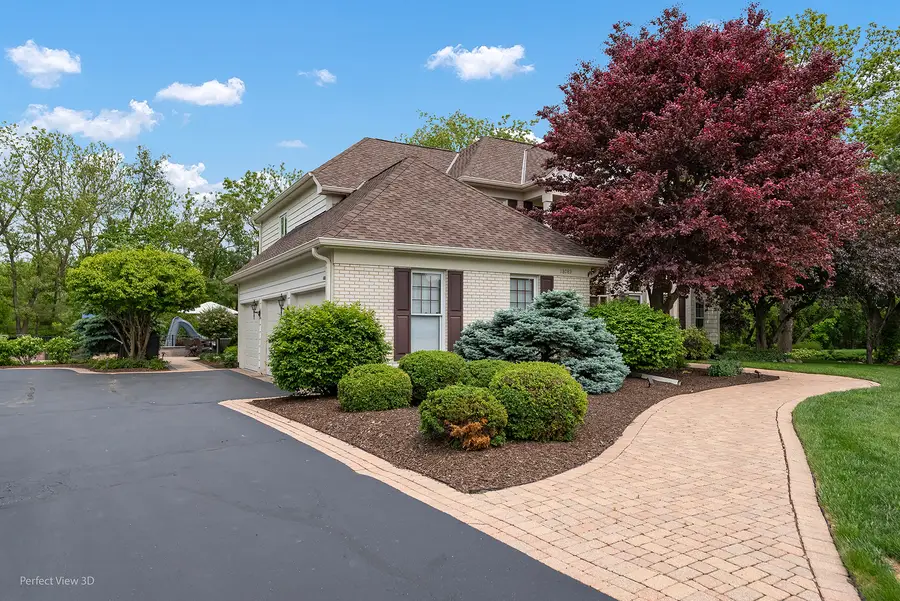

18089 W Pond Ridge Circle,Gurnee, IL 60031
$799,000
- 4 Beds
- 5 Baths
- 3,511 sq. ft.
- Single family
- Pending
Listed by:corey barker
Office:keller williams north shore west
MLS#:12410636
Source:MLSNI
Price summary
- Price:$799,000
- Price per sq. ft.:$227.57
- Monthly HOA dues:$66.67
About this home
Welcome to your private sanctuary in Mill Creek Crossing. Tucked away on a quiet street lined with mature trees and custom-built homes, this stunning 4 bedroom, 4.5 bathroom-including 3 FULL en-suite, 3 car garage, on .67-acre estate offers timeless elegance, thoughtful upgrades, and an BACKYARD OASIS that is newly renovated nothing short of spectacular! Over 537k in improvements in the last 10 years! From the moment you step into the grand two-story foyer, you're greeted by rich hardwood floors, soaring ceilings, and natural sunlight pouring in through sky-high windows. The main level offers purposeful design with flexible spaces to fit every need - including a dedicated office, a separate dining room, and a gracious living room perfect for entertaining or relaxing. A commanding family room anchors the main floor, highlighted by a vaulted ceiling with skylights, a dramatic neutral floor-to-ceiling brick fireplace, creamy white wood detailing, and a wall of windows that beautifully frames the wooded views. In 2022, a stunning custom bonus room addition was completed on the main level - an inspired extension of the home featuring its own access door to the backyard and a wall of windows strategically placed to flood the space with natural light. Whether used as a playroom, sunroom, studio, or additional entertaining area, this thoughtfully designed room is a true showpiece and an exceptional enhancement to the floor plan. The gourmet kitchen is both functional and beautiful. It boasts a shockingly large granite island, abundant cabinet and counter space, high-end stainless steel appliances, a pantry, and classic finishes. It's ideal for everything from casual family meals to upscale entertaining. The second floor provides comfort and customization rarely found in any home, thanks to a 2022 addition that features two oversized 13x27 en-suite bedrooms with walk-in closets - this could be the showstopper - along with another beautifully renovated full bathroom from 2022. The spacious primary suite serves as a luxurious retreat, complete with an en-suite bath and two walk-in closets. Overall, the upstairs consists of four full bedrooms and four full bathrooms! The upstairs bridge offers sweeping views of the foyer and family room below. The finished lower-level basement adds valuable living space, a light-filled recreation room, and plenty of extra storage. The oversized 3-car garage has also been upgraded with epoxy flooring. Home's storage solutions were thoughtfully designed, including a custom insulated storage area built into the rear of the house. The second showstopper is outside - a backyard that delivers unforgettable experiences for family and friends. The designer pool is 9 feet deep with a diving board, slide, liner, sand filter, pump, lighting, and patio pavers all added in 2023. This outdoor oasis was made for making memories and is surrounded by 2022 fencing, a fire pit, and lush landscaping. Whether you're hosting pool parties or enjoying quiet evenings under the stars, this .67-acre wooded lot provides the space, privacy, and serenity to savor life's best moments. Additional upgrades include, but are not limited to: 2023 carpet on the second floor, 2022 solid wood interior doors, attic insulation, two new water heaters, skylights, and a complete roof replacement with new gutter guards and downspouts. The main level hardwoods were refinished in 2021, along with stair and landing upgrades. Interior paint and second-floor windows were completed in 2020, and Lennox HVAC systems were installed in 2013. Mill Creek Crossing offers exclusive access to private HOA-maintained trails, a cross-country ski loop, and a tranquil pond - all just beyond your backyard. The professionally landscaped yard backs to Mill Creek, ensuring long-term privacy with no rear neighbors, only a peaceful wooded backdrop. Located near I-94, top-rated schools in Districts 50 and 121 , shopping, dining, and nearby attractions!
Contact an agent
Home facts
- Year built:1993
- Listing Id #:12410636
- Added:64 day(s) ago
- Updated:August 13, 2025 at 07:39 AM
Rooms and interior
- Bedrooms:4
- Total bathrooms:5
- Full bathrooms:4
- Half bathrooms:1
- Living area:3,511 sq. ft.
Heating and cooling
- Cooling:Central Air
- Heating:Forced Air, Natural Gas
Structure and exterior
- Roof:Asphalt
- Year built:1993
- Building area:3,511 sq. ft.
- Lot area:0.63 Acres
Schools
- High school:Warren Township High School
- Middle school:Woodland Middle School
- Elementary school:Woodland Elementary School
Utilities
- Water:Public
- Sewer:Public Sewer
Finances and disclosures
- Price:$799,000
- Price per sq. ft.:$227.57
- Tax amount:$16,286 (2022)
New listings near 18089 W Pond Ridge Circle
- New
 $440,000Active4 beds 3 baths1,970 sq. ft.
$440,000Active4 beds 3 baths1,970 sq. ft.246 N Greenleaf Street, Gurnee, IL 60031
MLS# 12445831Listed by: 4 SALE REALTY ADVANTAGE - New
 $215,000Active2 beds 2 baths1,364 sq. ft.
$215,000Active2 beds 2 baths1,364 sq. ft.242 Wellington Circle, Gurnee, IL 60031
MLS# 12445517Listed by: @PROPERTIES CHRISTIE'S INTERNATIONAL REAL ESTATE - New
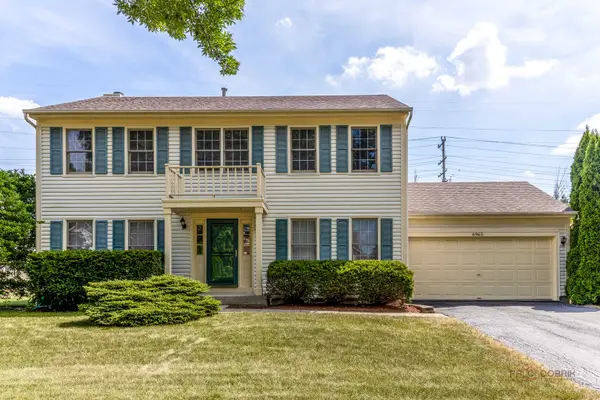 $369,000Active4 beds 3 baths1,872 sq. ft.
$369,000Active4 beds 3 baths1,872 sq. ft.6965 Bentley Drive, Gurnee, IL 60031
MLS# 12444258Listed by: RE/MAX SUBURBAN - New
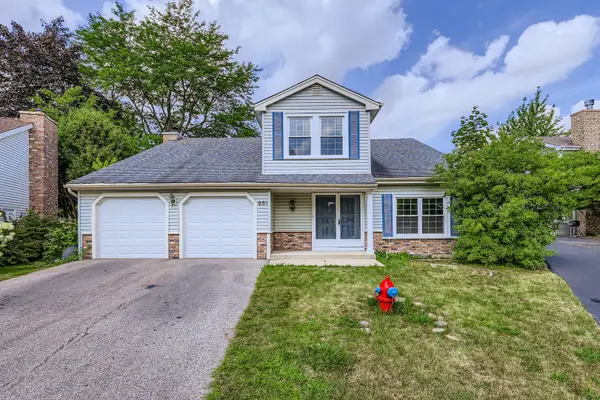 $359,900Active3 beds 3 baths1,785 sq. ft.
$359,900Active3 beds 3 baths1,785 sq. ft.651 White Court, Gurnee, IL 60031
MLS# 12430468Listed by: RE/MAX AT HOME - New
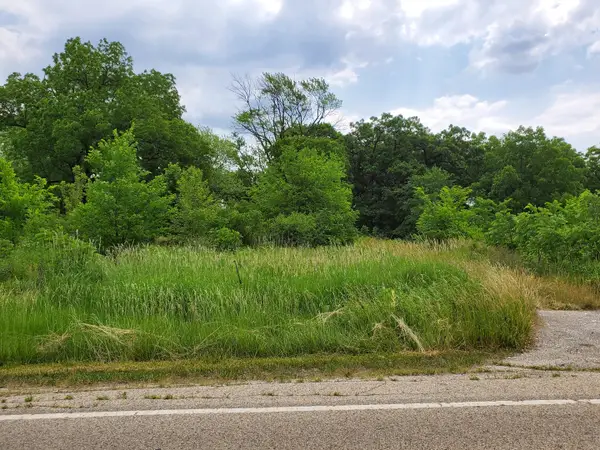 $875,000Active4.56 Acres
$875,000Active4.56 Acres1999 N Fuller Road, Gurnee, IL 60031
MLS# 12444629Listed by: RE/MAX PLAZA - Open Sat, 1 to 3pmNew
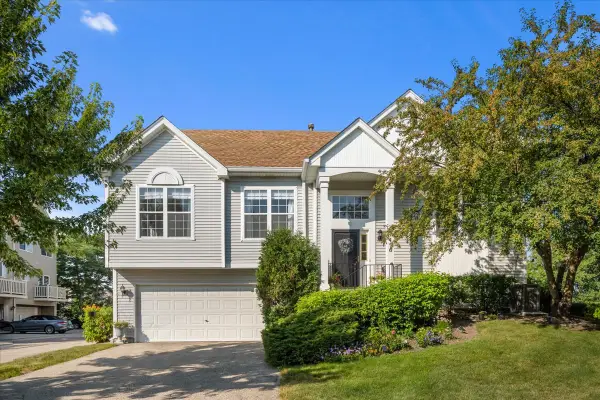 $275,000Active2 beds 3 baths1,200 sq. ft.
$275,000Active2 beds 3 baths1,200 sq. ft.1496 Smythe Court, Gurnee, IL 60031
MLS# 12441596Listed by: JAMESON SOTHEBY'S INTERNATIONAL REALTY - New
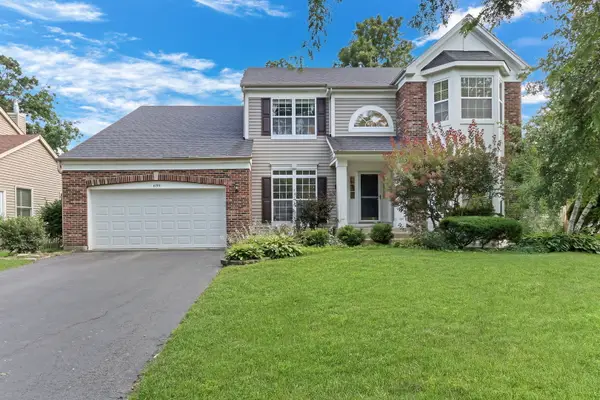 $575,000Active5 beds 3 baths2,803 sq. ft.
$575,000Active5 beds 3 baths2,803 sq. ft.699 Snow Cap Court, Gurnee, IL 60031
MLS# 12443828Listed by: KELLER WILLIAMS NORTH SHORE WEST - New
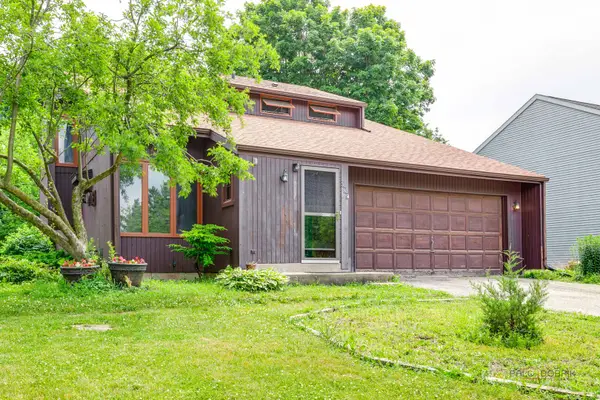 $370,000Active3 beds 3 baths1,729 sq. ft.
$370,000Active3 beds 3 baths1,729 sq. ft.389 Pine Grove Avenue, Gurnee, IL 60031
MLS# 12442374Listed by: BERKSHIRE HATHAWAY HOMESERVICES CHICAGO - New
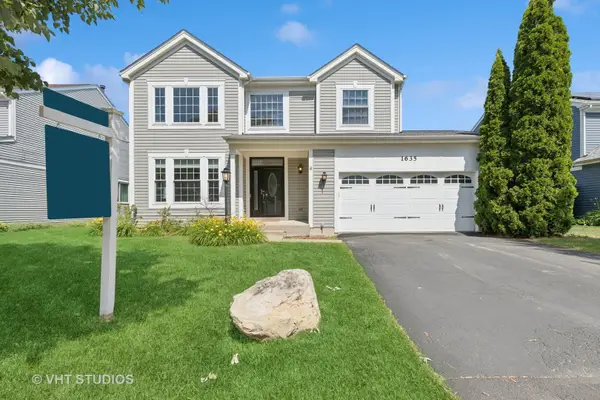 $480,000Active4 beds 3 baths2,547 sq. ft.
$480,000Active4 beds 3 baths2,547 sq. ft.1635 Arlington Lane, Gurnee, IL 60031
MLS# 12442179Listed by: BAIRD & WARNER - New
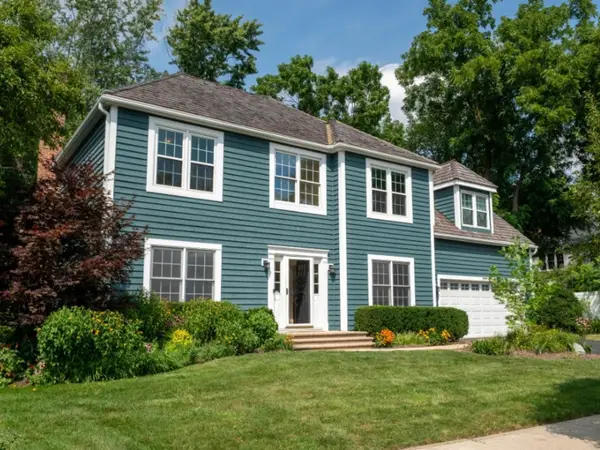 $588,888Active5 beds 4 baths3,036 sq. ft.
$588,888Active5 beds 4 baths3,036 sq. ft.662 Waterbury Avenue, Gurnee, IL 60031
MLS# 12436957Listed by: RE/MAX PLAZA

