18564 W Judy Drive, Gurnee, IL 60031
Local realty services provided by:Better Homes and Gardens Real Estate Connections
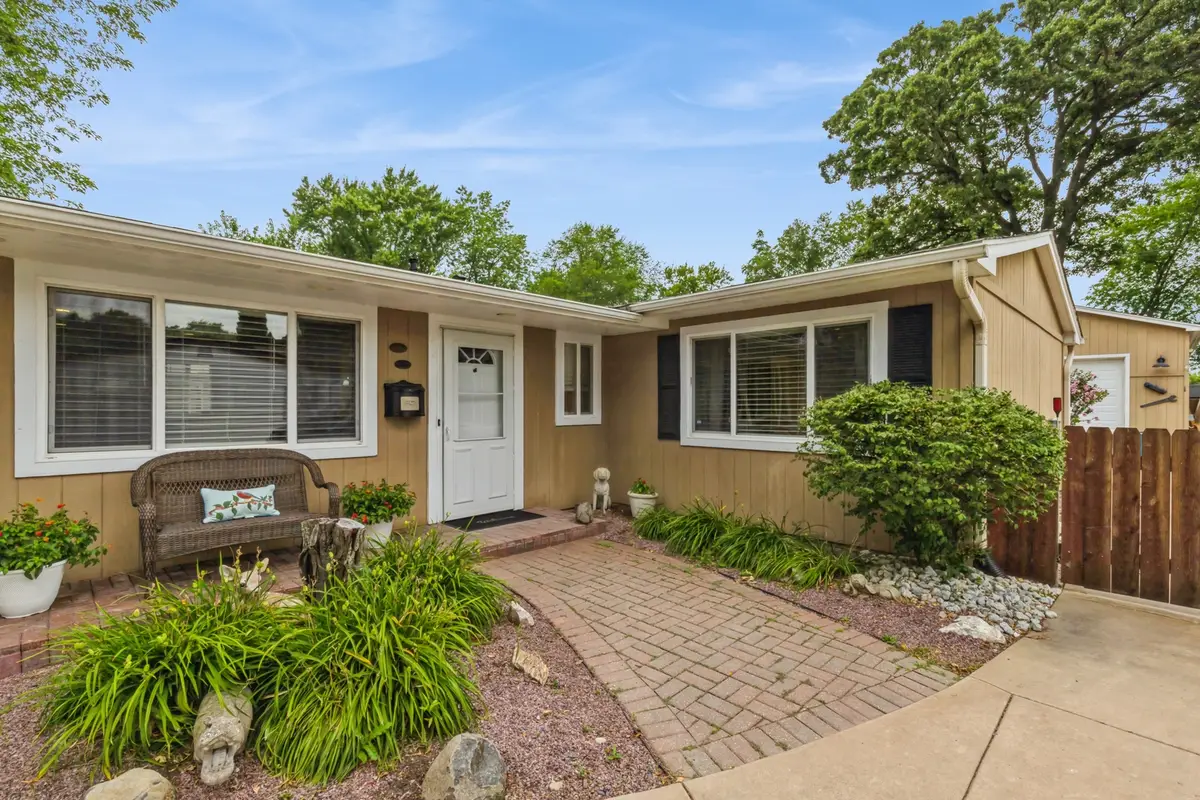
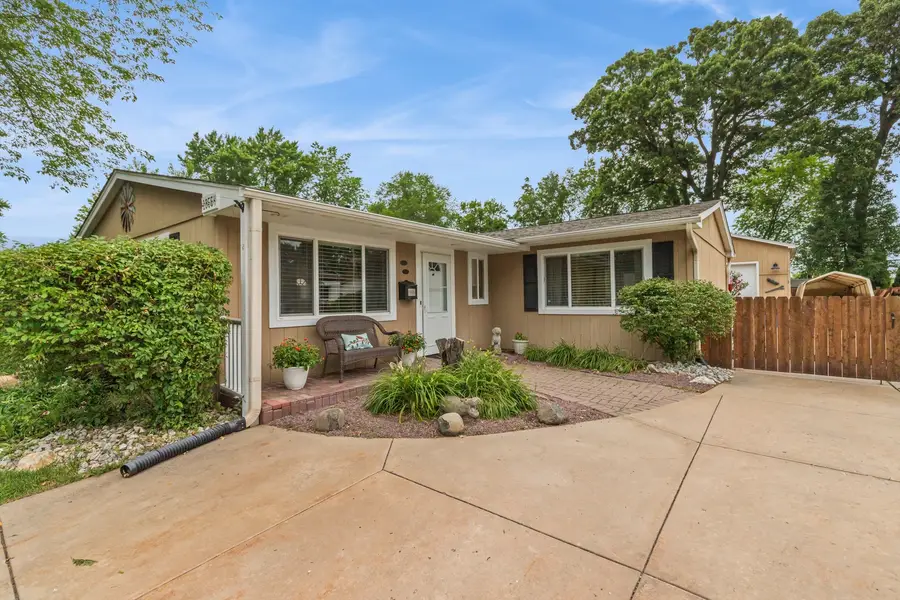

18564 W Judy Drive,Gurnee, IL 60031
$300,000
- 4 Beds
- 2 Baths
- 1,700 sq. ft.
- Single family
- Pending
Listed by:therese schaefer
Office:berkshire hathaway homeservices chicago
MLS#:12425275
Source:MLSNI
Price summary
- Price:$300,000
- Price per sq. ft.:$176.47
About this home
***Multiple Offers received. Highest and best by noon Monday July 28***. Stunning 4 Bed, 2 Bath Ranch with 2.5+ heated garage and fenced yard! Step into this beautifully expanded ranch home in sought-after Grandwood Park filled with many upgrades. Open concept seamlessly connects the living room, dining area, and kitchen-perfect for entertaining and everyday living. Chef-ready kitchen featuring 42 cabinetry, gas stove hookup, pantry, and newer appliances installed in 2022. Laundry is adjacent to Kit with washer, dryer & slop sink. Recessed lighting & new ceiling fans throughout. Primary suite with 3 large closets (1 currently used as an office), private Primary Bath, and sliders opening to the expansive deck for morning coffee. Family Room with sliders also leads to the deck-ideal for hosting parties family gatherings, or just soaking up the outdoors. Tankless hot water heater, energy-efficient 200 amp panel, and hardwood floors throughout. Concrete crawl in BR 2 for additional storage. Concrete drive and large fully fenced yard offering plenty of parking and private outdoor space. Every car guys dream, this exceptional 2.5+ car heated garage with epoxy flooring, new electrical work, lift-ready access-plus additional asphalt pad alongside garage for boat or RV parking. Prepped with RV electrical hookups and a generator-ready gas line, plus convenient outdoor gas grill hookup. Backing to vacant property for the privacy you crave. This is an Estate and is being sold "As Is". You will not find this size house and garage for this price anywhere!
Contact an agent
Home facts
- Year built:1965
- Listing Id #:12425275
- Added:204 day(s) ago
- Updated:August 13, 2025 at 07:45 AM
Rooms and interior
- Bedrooms:4
- Total bathrooms:2
- Full bathrooms:2
- Living area:1,700 sq. ft.
Heating and cooling
- Cooling:Central Air
- Heating:Forced Air, Natural Gas
Structure and exterior
- Roof:Asphalt
- Year built:1965
- Building area:1,700 sq. ft.
- Lot area:0.23 Acres
Schools
- High school:Warren Township High School
- Middle school:Woodland Middle School
- Elementary school:Woodland Elementary School
Utilities
- Water:Public
- Sewer:Public Sewer
Finances and disclosures
- Price:$300,000
- Price per sq. ft.:$176.47
- Tax amount:$9,257 (2024)
New listings near 18564 W Judy Drive
- New
 $440,000Active4 beds 3 baths1,970 sq. ft.
$440,000Active4 beds 3 baths1,970 sq. ft.246 N Greenleaf Street, Gurnee, IL 60031
MLS# 12445831Listed by: 4 SALE REALTY ADVANTAGE - New
 $215,000Active2 beds 2 baths1,364 sq. ft.
$215,000Active2 beds 2 baths1,364 sq. ft.242 Wellington Circle, Gurnee, IL 60031
MLS# 12445517Listed by: @PROPERTIES CHRISTIE'S INTERNATIONAL REAL ESTATE - New
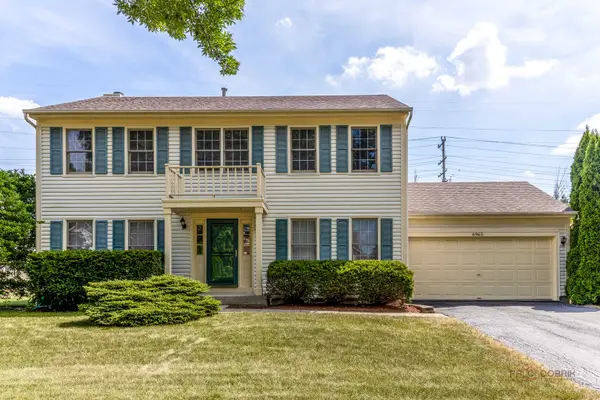 $369,000Active4 beds 3 baths1,872 sq. ft.
$369,000Active4 beds 3 baths1,872 sq. ft.6965 Bentley Drive, Gurnee, IL 60031
MLS# 12444258Listed by: RE/MAX SUBURBAN - New
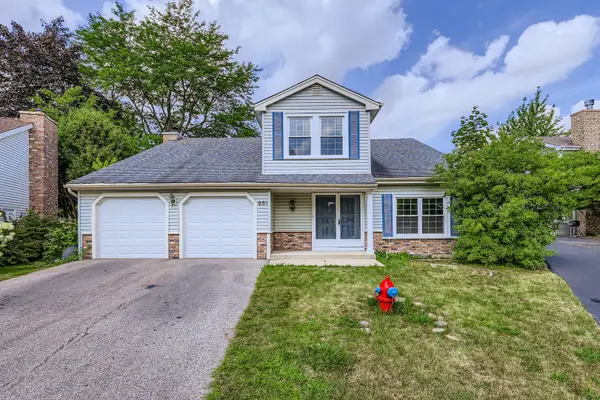 $359,900Active3 beds 3 baths1,785 sq. ft.
$359,900Active3 beds 3 baths1,785 sq. ft.651 White Court, Gurnee, IL 60031
MLS# 12430468Listed by: RE/MAX AT HOME - New
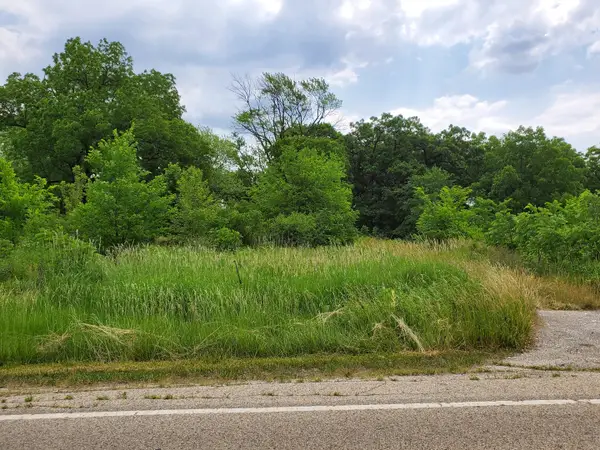 $875,000Active4.56 Acres
$875,000Active4.56 Acres1999 N Fuller Road, Gurnee, IL 60031
MLS# 12444629Listed by: RE/MAX PLAZA - Open Sat, 1 to 3pmNew
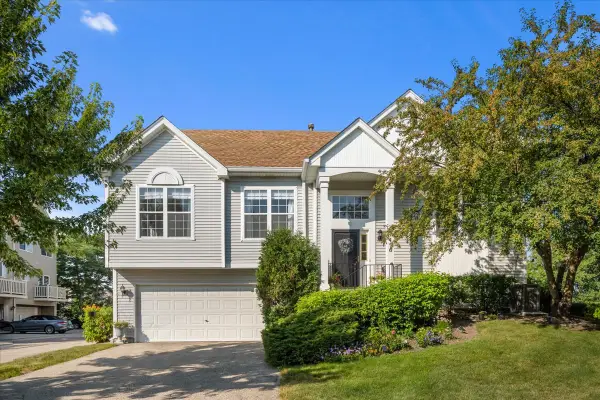 $275,000Active2 beds 3 baths1,200 sq. ft.
$275,000Active2 beds 3 baths1,200 sq. ft.1496 Smythe Court, Gurnee, IL 60031
MLS# 12441596Listed by: JAMESON SOTHEBY'S INTERNATIONAL REALTY - New
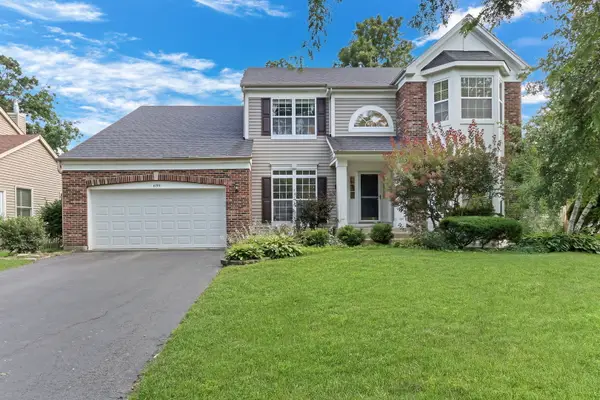 $575,000Active5 beds 3 baths2,803 sq. ft.
$575,000Active5 beds 3 baths2,803 sq. ft.699 Snow Cap Court, Gurnee, IL 60031
MLS# 12443828Listed by: KELLER WILLIAMS NORTH SHORE WEST - New
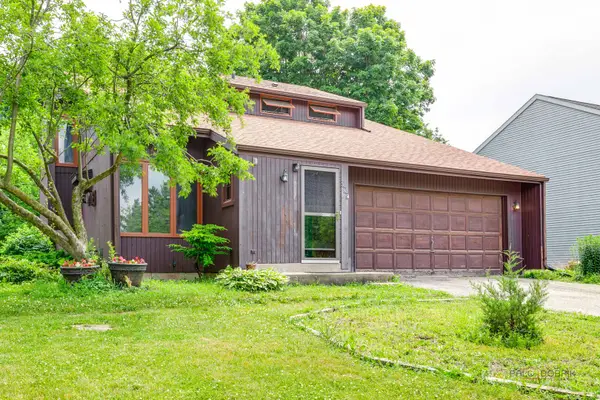 $370,000Active3 beds 3 baths1,729 sq. ft.
$370,000Active3 beds 3 baths1,729 sq. ft.389 Pine Grove Avenue, Gurnee, IL 60031
MLS# 12442374Listed by: BERKSHIRE HATHAWAY HOMESERVICES CHICAGO - New
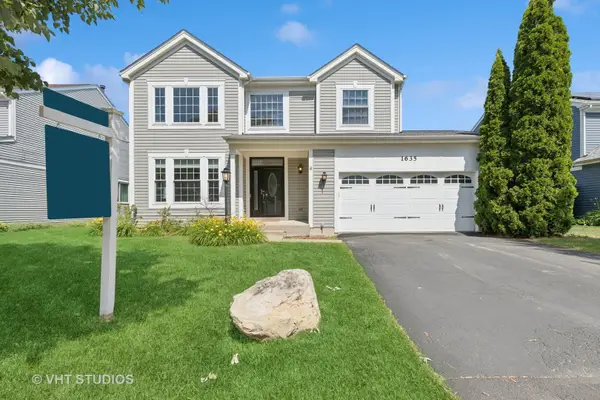 $480,000Active4 beds 3 baths2,547 sq. ft.
$480,000Active4 beds 3 baths2,547 sq. ft.1635 Arlington Lane, Gurnee, IL 60031
MLS# 12442179Listed by: BAIRD & WARNER - New
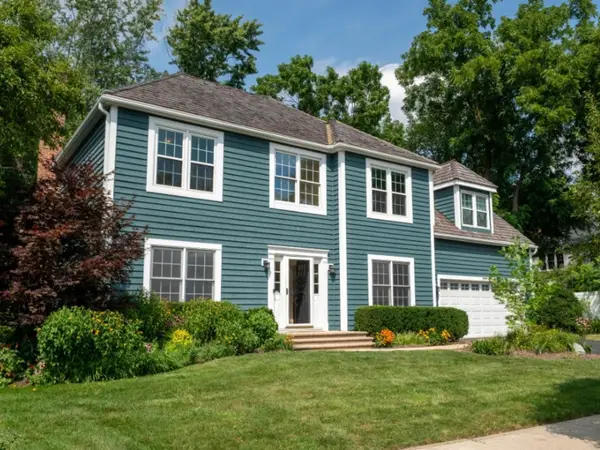 $588,888Active5 beds 4 baths3,036 sq. ft.
$588,888Active5 beds 4 baths3,036 sq. ft.662 Waterbury Avenue, Gurnee, IL 60031
MLS# 12436957Listed by: RE/MAX PLAZA

