5160 Red Pine Avenue, Gurnee, IL 60031
Local realty services provided by:Better Homes and Gardens Real Estate Star Homes
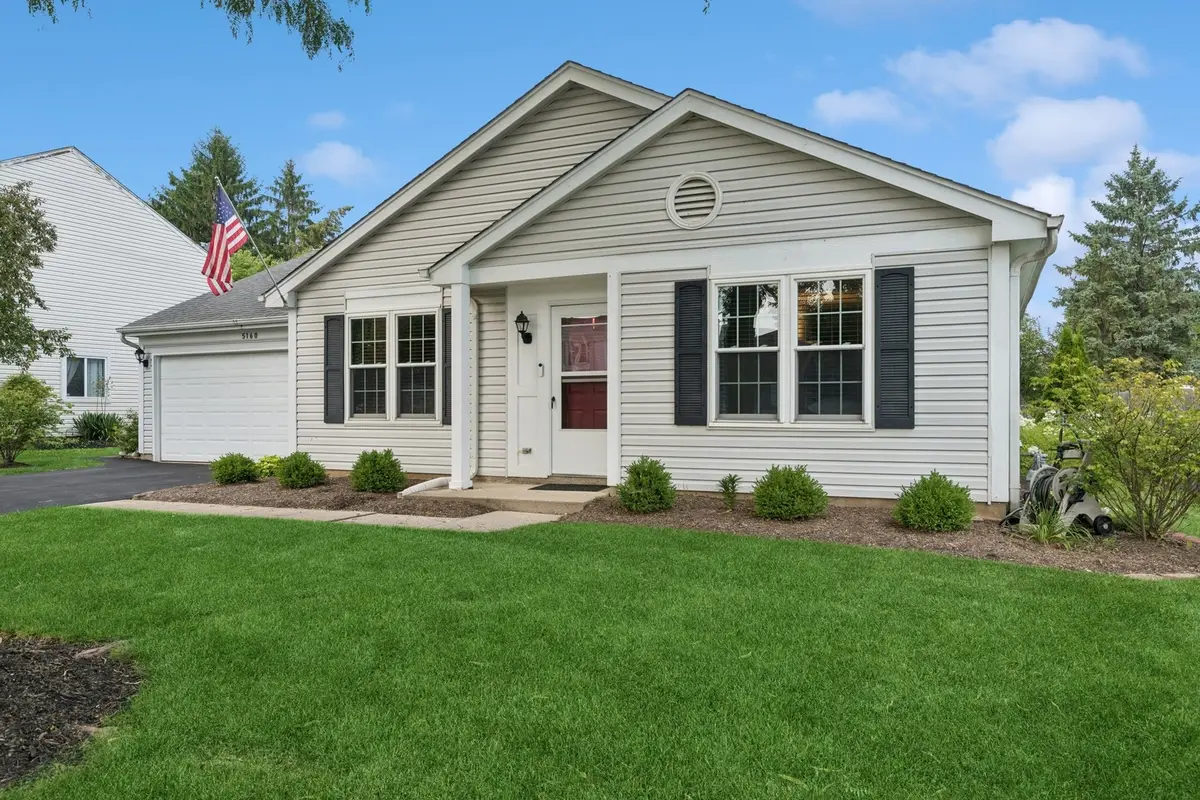
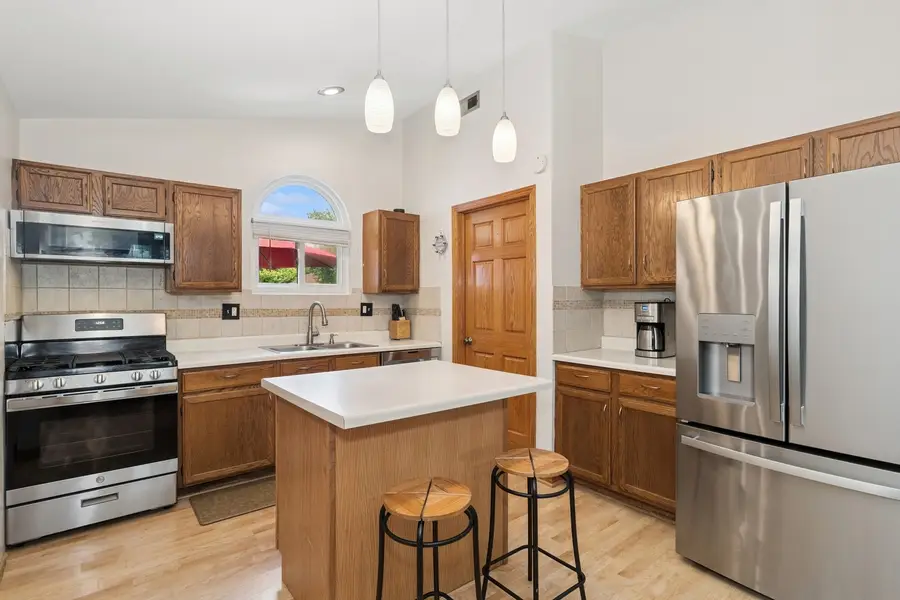
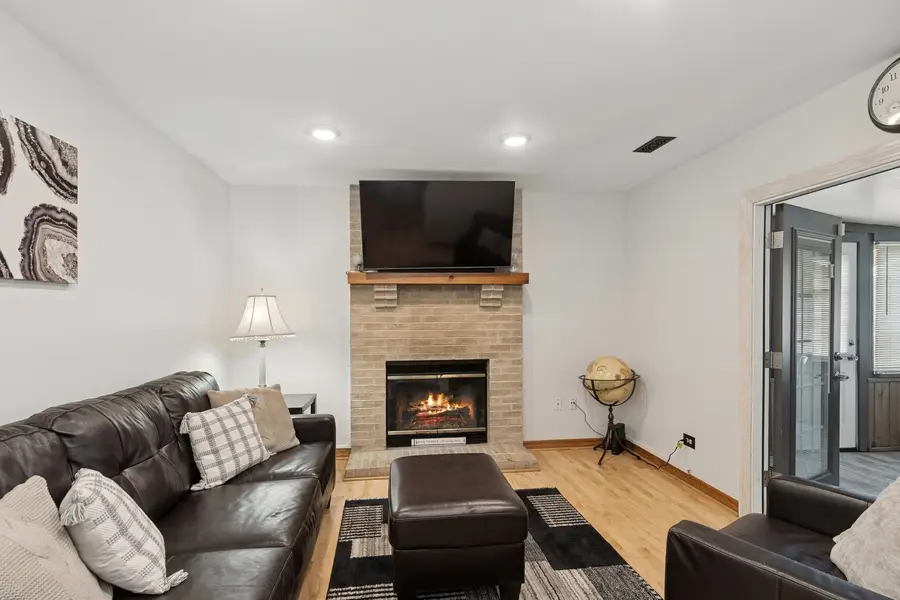
5160 Red Pine Avenue,Gurnee, IL 60031
$319,900
- 2 Beds
- 2 Baths
- 1,366 sq. ft.
- Single family
- Pending
Listed by:julie gerrits
Office:berkshire hathaway homeservices chicago
MLS#:12431772
Source:MLSNI
Price summary
- Price:$319,900
- Price per sq. ft.:$234.19
About this home
Fantastic Ranch Home ~ Nicely Updated ~ Perfect for any Downsizers or 1st time home buyers! 2 Bed/2 Full Bath could be CONVERTED back to "3" Bedrooms. Space Galore with 3 separate sitting areas; The Living Room with wonderful windows allowing for natural light, the Family Room with a Wood Burning Fireplace and the 3 Season Sunroom looking out to the beautiful backyard, all with Wood Laminate Flooring. Kitchen Appliances & Washer/Dryer were new in '23! The Master Bedroom is generously sized with a Walk-in Closet, and the 2nd Bedroom is HUGE and could be walled off and turned into 2 separate bedrooms. The 2 Full baths have been remodeled, and one includes a Rain Shower w/Massage. The Backyard is Fully Fenced and perfect for entertaining on the large patio with space for your Outdoor Furniture, Umbrella and Grills! There's also a nice Shed for storing Lawn & Garden tools. Lastly, the 2 Car Attached Garage has phenomenal storage with Built-in Cabinets. Conveniently located in Gurnee close to Shopping, Dining, Entertainment, Six Flags and I94 for an easy commuting. This is a MUST see!
Contact an agent
Home facts
- Year built:1985
- Listing Id #:12431772
- Added:16 day(s) ago
- Updated:August 13, 2025 at 07:45 AM
Rooms and interior
- Bedrooms:2
- Total bathrooms:2
- Full bathrooms:2
- Living area:1,366 sq. ft.
Heating and cooling
- Cooling:Central Air
- Heating:Forced Air, Natural Gas
Structure and exterior
- Roof:Asphalt
- Year built:1985
- Building area:1,366 sq. ft.
- Lot area:0.18 Acres
Schools
- High school:Warren Township High School
- Middle school:Woodland Jr High School
- Elementary school:Woodland Elementary School
Utilities
- Water:Public
- Sewer:Public Sewer
Finances and disclosures
- Price:$319,900
- Price per sq. ft.:$234.19
- Tax amount:$6,680 (2024)
New listings near 5160 Red Pine Avenue
- New
 $440,000Active4 beds 3 baths1,970 sq. ft.
$440,000Active4 beds 3 baths1,970 sq. ft.246 N Greenleaf Street, Gurnee, IL 60031
MLS# 12445831Listed by: 4 SALE REALTY ADVANTAGE - New
 $215,000Active2 beds 2 baths1,364 sq. ft.
$215,000Active2 beds 2 baths1,364 sq. ft.242 Wellington Circle, Gurnee, IL 60031
MLS# 12445517Listed by: @PROPERTIES CHRISTIE'S INTERNATIONAL REAL ESTATE - New
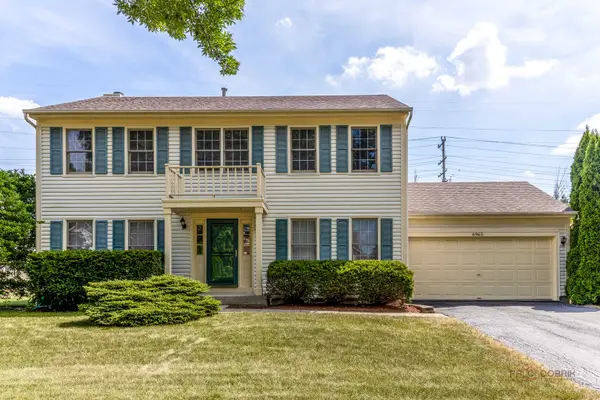 $369,000Active4 beds 3 baths1,872 sq. ft.
$369,000Active4 beds 3 baths1,872 sq. ft.6965 Bentley Drive, Gurnee, IL 60031
MLS# 12444258Listed by: RE/MAX SUBURBAN - New
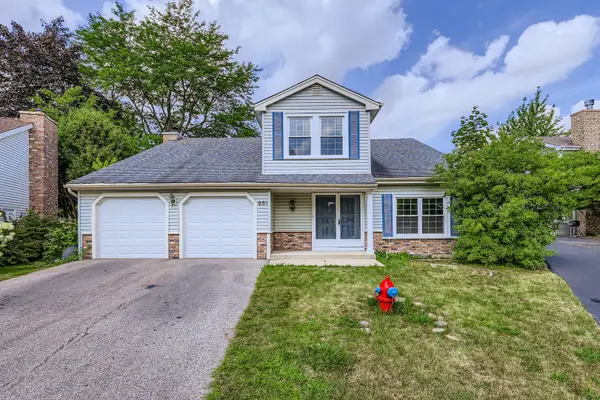 $359,900Active3 beds 3 baths1,785 sq. ft.
$359,900Active3 beds 3 baths1,785 sq. ft.651 White Court, Gurnee, IL 60031
MLS# 12430468Listed by: RE/MAX AT HOME - New
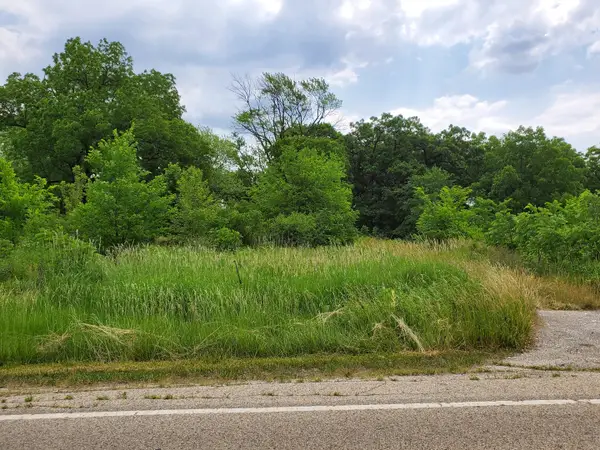 $875,000Active4.56 Acres
$875,000Active4.56 Acres1999 N Fuller Road, Gurnee, IL 60031
MLS# 12444629Listed by: RE/MAX PLAZA - Open Sat, 1 to 3pmNew
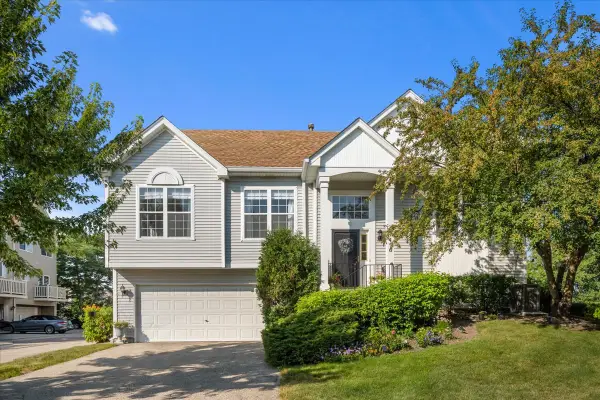 $275,000Active2 beds 3 baths1,200 sq. ft.
$275,000Active2 beds 3 baths1,200 sq. ft.1496 Smythe Court, Gurnee, IL 60031
MLS# 12441596Listed by: JAMESON SOTHEBY'S INTERNATIONAL REALTY - New
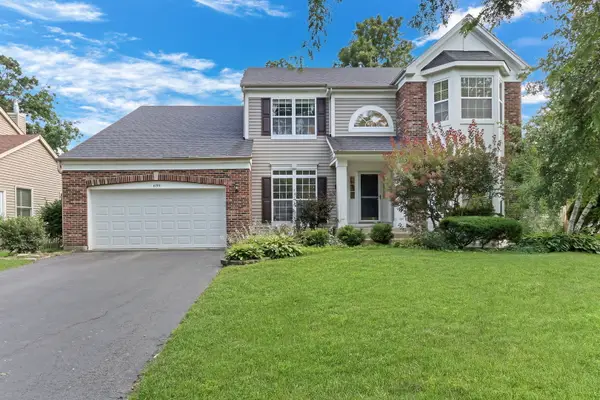 $575,000Active5 beds 3 baths2,803 sq. ft.
$575,000Active5 beds 3 baths2,803 sq. ft.699 Snow Cap Court, Gurnee, IL 60031
MLS# 12443828Listed by: KELLER WILLIAMS NORTH SHORE WEST - New
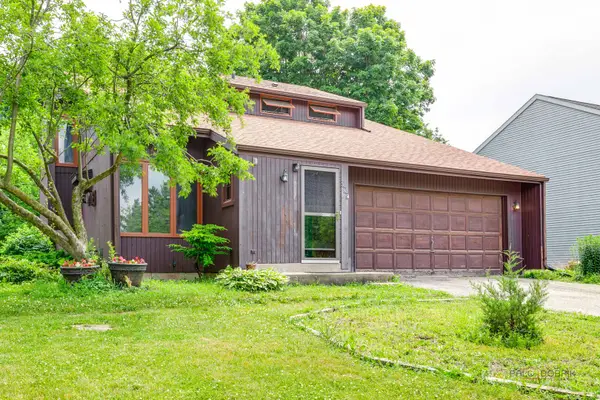 $370,000Active3 beds 3 baths1,729 sq. ft.
$370,000Active3 beds 3 baths1,729 sq. ft.389 Pine Grove Avenue, Gurnee, IL 60031
MLS# 12442374Listed by: BERKSHIRE HATHAWAY HOMESERVICES CHICAGO - New
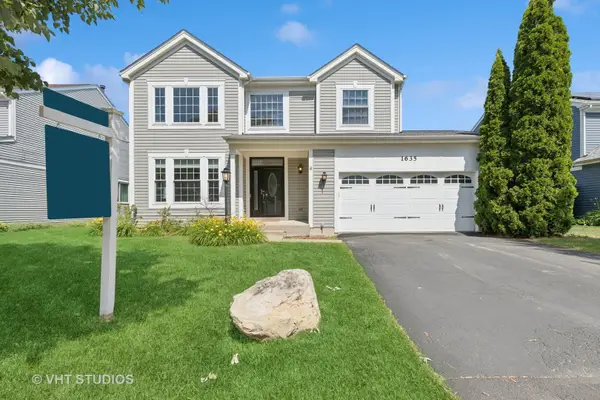 $480,000Active4 beds 3 baths2,547 sq. ft.
$480,000Active4 beds 3 baths2,547 sq. ft.1635 Arlington Lane, Gurnee, IL 60031
MLS# 12442179Listed by: BAIRD & WARNER - New
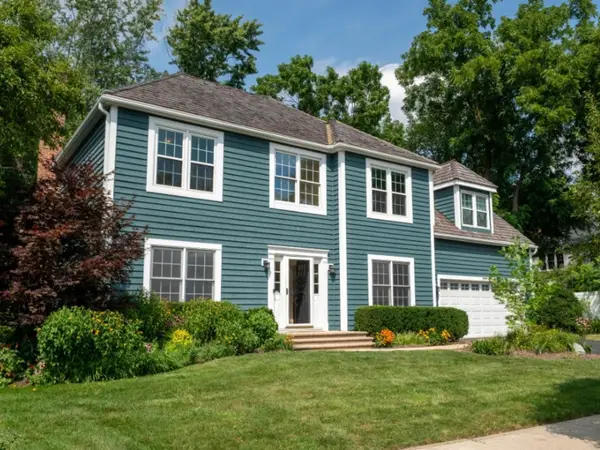 $588,888Active5 beds 4 baths3,036 sq. ft.
$588,888Active5 beds 4 baths3,036 sq. ft.662 Waterbury Avenue, Gurnee, IL 60031
MLS# 12436957Listed by: RE/MAX PLAZA

