531 Crystal Place, Gurnee, IL 60031
Local realty services provided by:Better Homes and Gardens Real Estate Star Homes
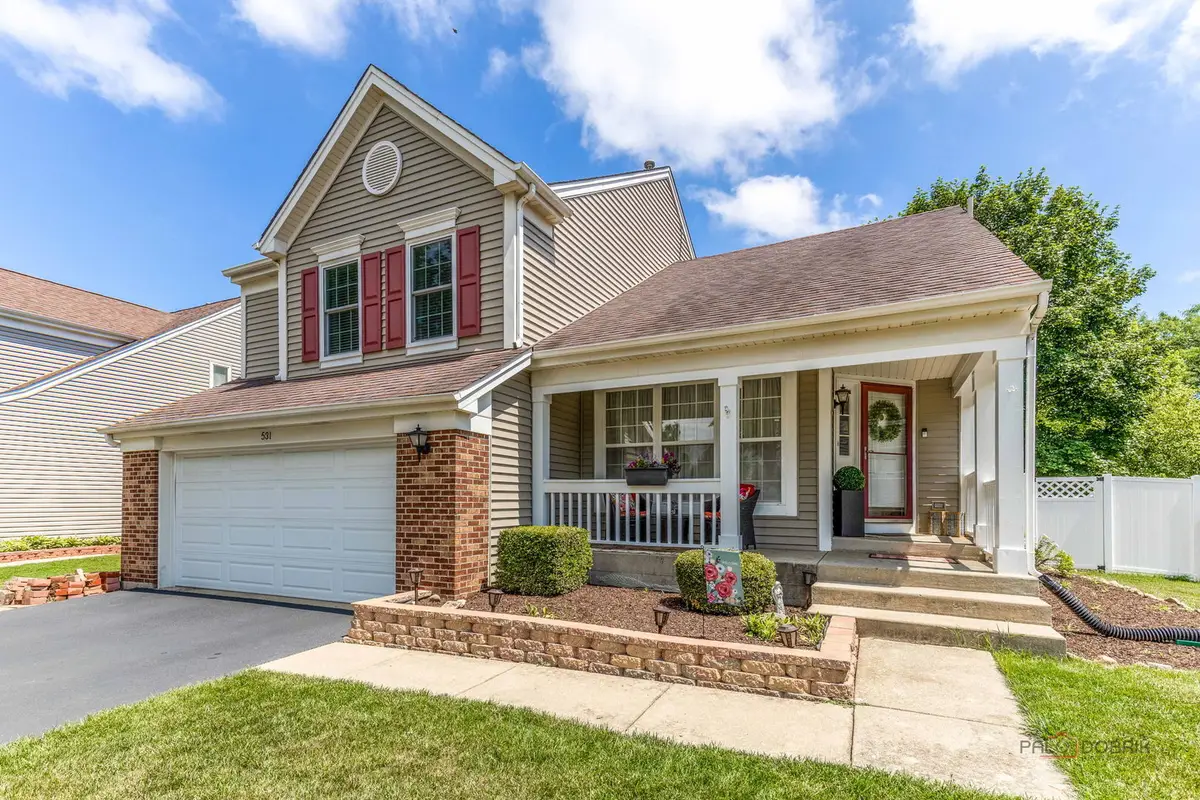
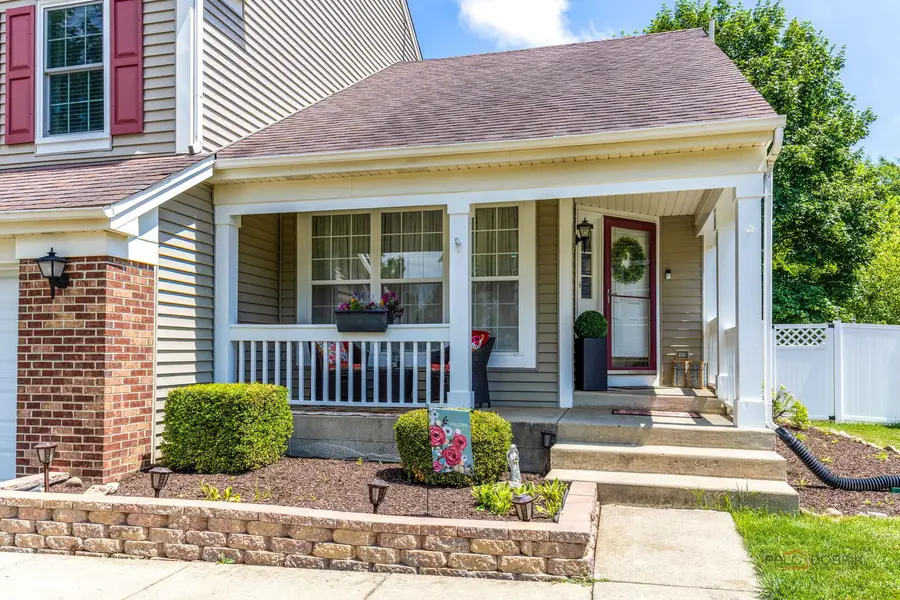
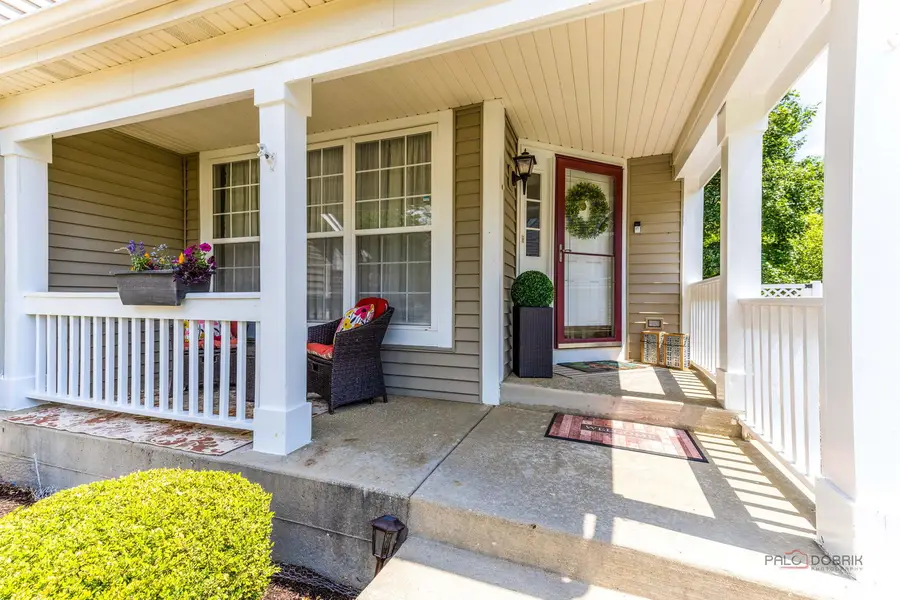
Listed by:chicky johnson
Office:re/max suburban
MLS#:12405061
Source:MLSNI
Price summary
- Price:$399,750
- Price per sq. ft.:$184.39
- Monthly HOA dues:$10.42
About this home
***MULTIPLE OFFERS RECEIVED--HIGHEST AND BEST DUE MONDAY JUNE 30TH @NOON. CONTRACT PACKAGE MUST INCLUDE APPROVAL LETTER, CONTRACT 7 DISCLOSURES. NO BUYER LOVE LETTERS, NO ESCALATION CLAUSES...SELLER WILL MAKE A DECISION BY 3 PM 6/30. PLEASE EMAIL OFFERS WITH SUBJECT LINE TO STATE "OFFER 531 CRYSTAL" Here's the one you've been waiting for! Beautiful quad level home perfectly set on a fabulous lot with fully fenced yard, paver patio, stone wall garden planter, and garden shed! The welcoming front porch is a great place to sit and relax at the beginning or end of your day! Vaulted ceiling in living/dining area is carried into the updated kitchen boasting white shaker cabinets, granite counters, stainless appliances & vinyl plank flooring. Step down family room is a great gathering place and spacious enough for your comfy oversized furniture. Finished lower level is potential 4th bedroom, office, or workout room. Main floor laundry located off garage is another added plus! Seller has made the following improvements: New maintenance free fence 2024, outdoor shed with garden window box 2023, asphalt driveway 2022, windows in all bedrooms, family room, and kitchen above sink 2021, gorgeous updated primary bath with custom tile & glass shower door 2018, furnace 2018, sump pump with battery back up 2019, water heater 2017. Seller is able to offer immediate occupancy just in time for back to school! Please exclude primary bedroom drapes and Bedroom 2 drapes, light fixtures in living room also excluded
Contact an agent
Home facts
- Year built:1993
- Listing Id #:12405061
- Added:48 day(s) ago
- Updated:August 13, 2025 at 07:45 AM
Rooms and interior
- Bedrooms:4
- Total bathrooms:3
- Full bathrooms:2
- Half bathrooms:1
- Living area:2,168 sq. ft.
Heating and cooling
- Cooling:Central Air
- Heating:Forced Air, Natural Gas
Structure and exterior
- Roof:Asphalt
- Year built:1993
- Building area:2,168 sq. ft.
- Lot area:0.21 Acres
Schools
- High school:Warren Township High School
- Middle school:Woodland Middle School
- Elementary school:Woodland Elementary School
Utilities
- Water:Public
- Sewer:Public Sewer
Finances and disclosures
- Price:$399,750
- Price per sq. ft.:$184.39
- Tax amount:$8,730 (2024)
New listings near 531 Crystal Place
- New
 $440,000Active4 beds 3 baths1,970 sq. ft.
$440,000Active4 beds 3 baths1,970 sq. ft.246 N Greenleaf Street, Gurnee, IL 60031
MLS# 12445831Listed by: 4 SALE REALTY ADVANTAGE - New
 $215,000Active2 beds 2 baths1,364 sq. ft.
$215,000Active2 beds 2 baths1,364 sq. ft.242 Wellington Circle, Gurnee, IL 60031
MLS# 12445517Listed by: @PROPERTIES CHRISTIE'S INTERNATIONAL REAL ESTATE - New
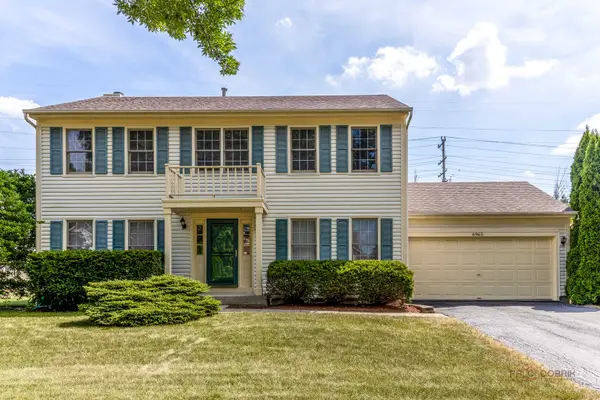 $369,000Active4 beds 3 baths1,872 sq. ft.
$369,000Active4 beds 3 baths1,872 sq. ft.6965 Bentley Drive, Gurnee, IL 60031
MLS# 12444258Listed by: RE/MAX SUBURBAN - New
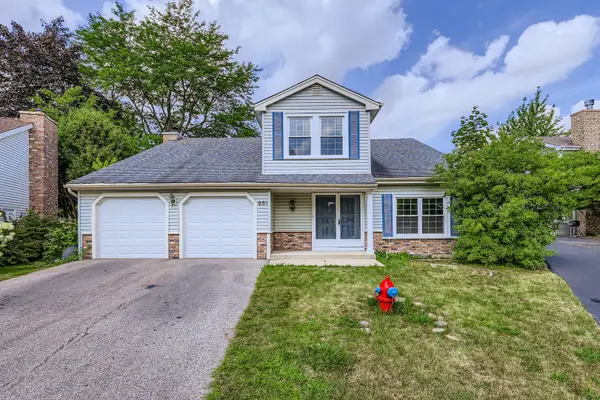 $359,900Active3 beds 3 baths1,785 sq. ft.
$359,900Active3 beds 3 baths1,785 sq. ft.651 White Court, Gurnee, IL 60031
MLS# 12430468Listed by: RE/MAX AT HOME - New
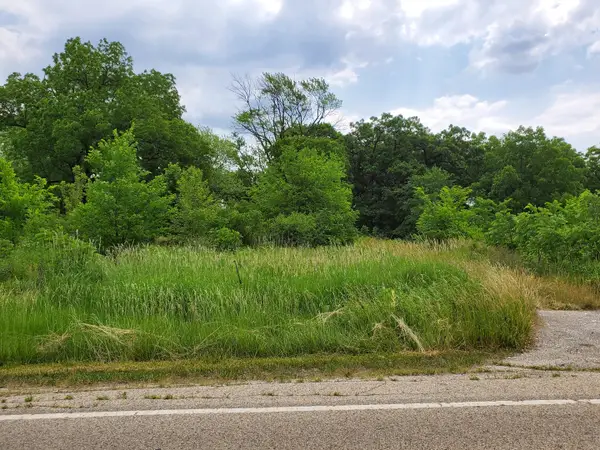 $875,000Active4.56 Acres
$875,000Active4.56 Acres1999 N Fuller Road, Gurnee, IL 60031
MLS# 12444629Listed by: RE/MAX PLAZA - Open Sat, 1 to 3pmNew
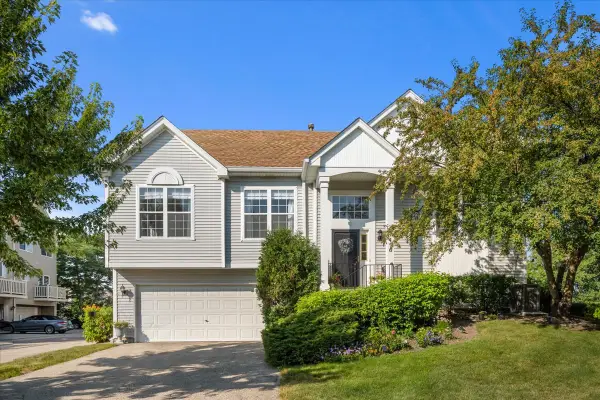 $275,000Active2 beds 3 baths1,200 sq. ft.
$275,000Active2 beds 3 baths1,200 sq. ft.1496 Smythe Court, Gurnee, IL 60031
MLS# 12441596Listed by: JAMESON SOTHEBY'S INTERNATIONAL REALTY - New
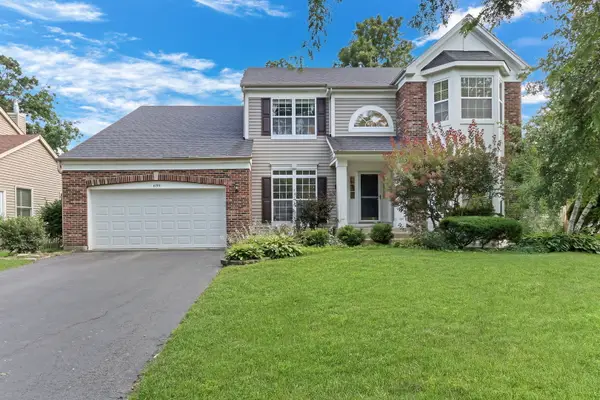 $575,000Active5 beds 3 baths2,803 sq. ft.
$575,000Active5 beds 3 baths2,803 sq. ft.699 Snow Cap Court, Gurnee, IL 60031
MLS# 12443828Listed by: KELLER WILLIAMS NORTH SHORE WEST - New
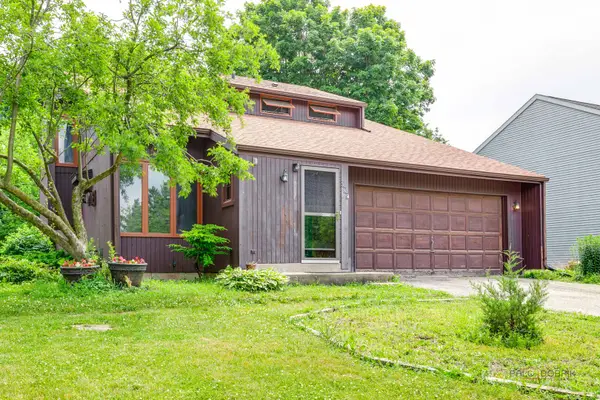 $370,000Active3 beds 3 baths1,729 sq. ft.
$370,000Active3 beds 3 baths1,729 sq. ft.389 Pine Grove Avenue, Gurnee, IL 60031
MLS# 12442374Listed by: BERKSHIRE HATHAWAY HOMESERVICES CHICAGO - New
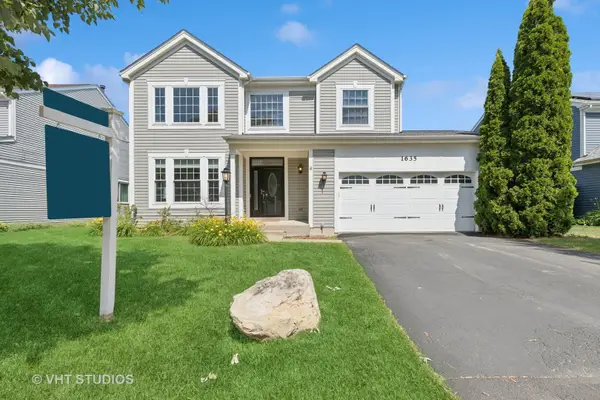 $480,000Active4 beds 3 baths2,547 sq. ft.
$480,000Active4 beds 3 baths2,547 sq. ft.1635 Arlington Lane, Gurnee, IL 60031
MLS# 12442179Listed by: BAIRD & WARNER - New
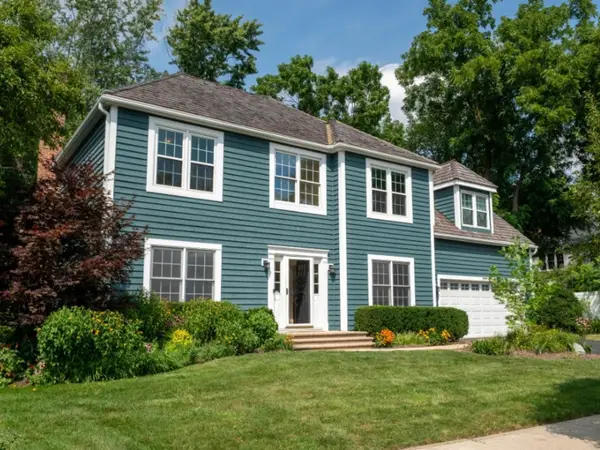 $588,888Active5 beds 4 baths3,036 sq. ft.
$588,888Active5 beds 4 baths3,036 sq. ft.662 Waterbury Avenue, Gurnee, IL 60031
MLS# 12436957Listed by: RE/MAX PLAZA

