5633 Barnwood Drive, Gurnee, IL 60031
Local realty services provided by:Better Homes and Gardens Real Estate Star Homes


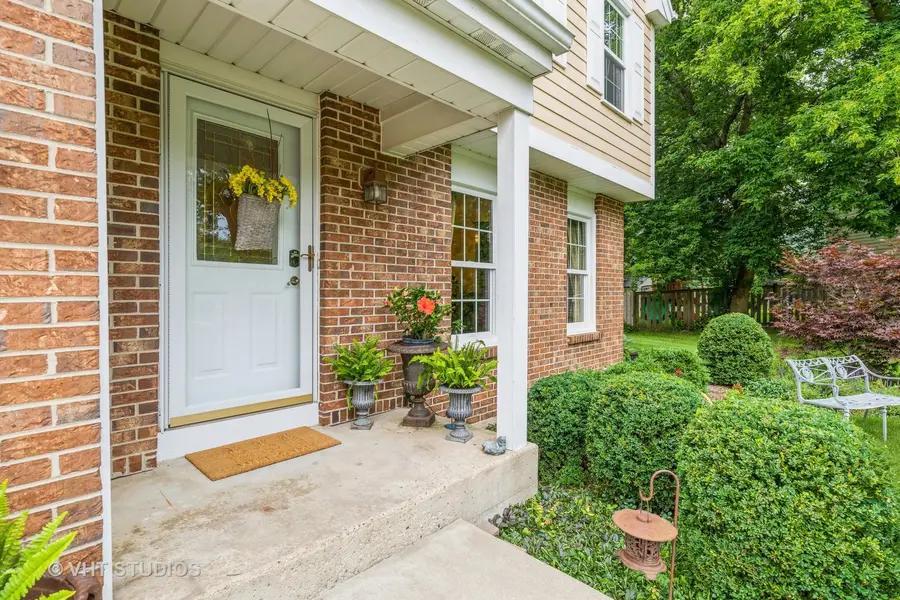
5633 Barnwood Drive,Gurnee, IL 60031
$375,000
- 4 Beds
- 2 Baths
- 1,615 sq. ft.
- Single family
- Pending
Listed by:anne hazen
Office:baird & warner
MLS#:12409052
Source:MLSNI
Price summary
- Price:$375,000
- Price per sq. ft.:$232.2
About this home
Beautifully maintained home located on a cul-de-sac and centrally located near restaurants, bars, stores, doctor's offices and the tollway. There is even a park nearby that offers bike paths, ice skating, softball, tennis, playground and picnic areas. Fun for all! This 4-bedroom home boasts an incredible updated kitchen with gorgeous granite countertops, stainless appliances, an awesome pantry with pull-out shelves, extra lighting and tall cabinets for extra storage! Check out the moveable island that is so unique! Special seating in the bay window area of the kitchen where there are great views of the backyard. Or, for more formal gatherings, relax and dine in the dining room! The home features a spacious family room with a tall, cathedral ceiling and a cozy fireplace...all opening up to the kitchen. With this open layout, the chef won't have to miss any of the action! Upstairs all 3 bedrooms have ceiling fans and extra closet space. The primary bedroom has a vaulted ceiling and a generous closet...even with a window! The basement is partially finished for added space and includes a 4th bedroom and a recreation room...perfect for movie nights! Head outside to your own backyard oasis! Beautiful, fenced yard with floral gardens, raspberries and numerous fruit trees: peach, plum, black cherry and fig. This is a special home...where memories are made.
Contact an agent
Home facts
- Year built:1987
- Listing Id #:12409052
- Added:14 day(s) ago
- Updated:August 13, 2025 at 07:45 AM
Rooms and interior
- Bedrooms:4
- Total bathrooms:2
- Full bathrooms:1
- Half bathrooms:1
- Living area:1,615 sq. ft.
Heating and cooling
- Cooling:Central Air
- Heating:Forced Air, Natural Gas
Structure and exterior
- Roof:Asphalt
- Year built:1987
- Building area:1,615 sq. ft.
- Lot area:0.27 Acres
Schools
- High school:Warren Township High School
- Middle school:Woodland Middle School
- Elementary school:Woodland Elementary School
Utilities
- Water:Public
- Sewer:Public Sewer
Finances and disclosures
- Price:$375,000
- Price per sq. ft.:$232.2
- Tax amount:$9,156 (2024)
New listings near 5633 Barnwood Drive
- New
 $440,000Active4 beds 3 baths1,970 sq. ft.
$440,000Active4 beds 3 baths1,970 sq. ft.246 N Greenleaf Street, Gurnee, IL 60031
MLS# 12445831Listed by: 4 SALE REALTY ADVANTAGE - New
 $215,000Active2 beds 2 baths1,364 sq. ft.
$215,000Active2 beds 2 baths1,364 sq. ft.242 Wellington Circle, Gurnee, IL 60031
MLS# 12445517Listed by: @PROPERTIES CHRISTIE'S INTERNATIONAL REAL ESTATE - New
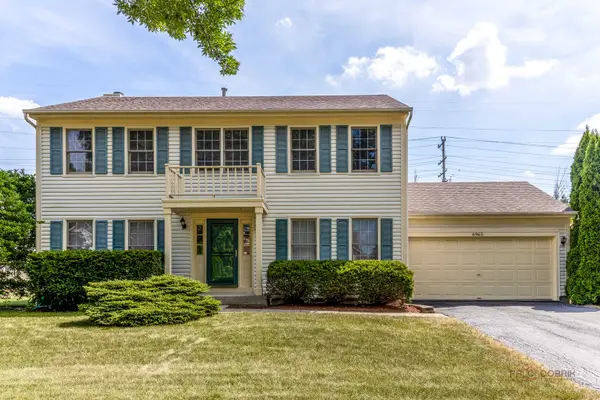 $369,000Active4 beds 3 baths1,872 sq. ft.
$369,000Active4 beds 3 baths1,872 sq. ft.6965 Bentley Drive, Gurnee, IL 60031
MLS# 12444258Listed by: RE/MAX SUBURBAN - New
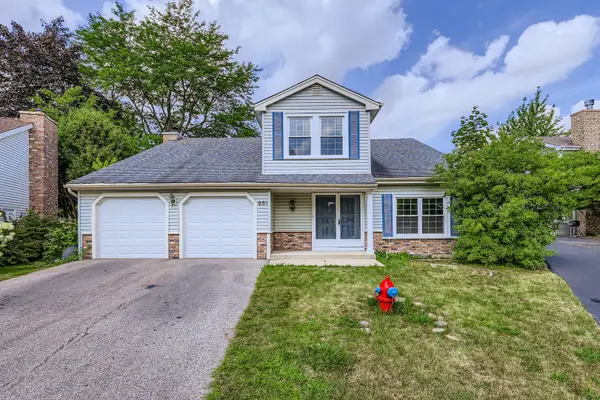 $359,900Active3 beds 3 baths1,785 sq. ft.
$359,900Active3 beds 3 baths1,785 sq. ft.651 White Court, Gurnee, IL 60031
MLS# 12430468Listed by: RE/MAX AT HOME - New
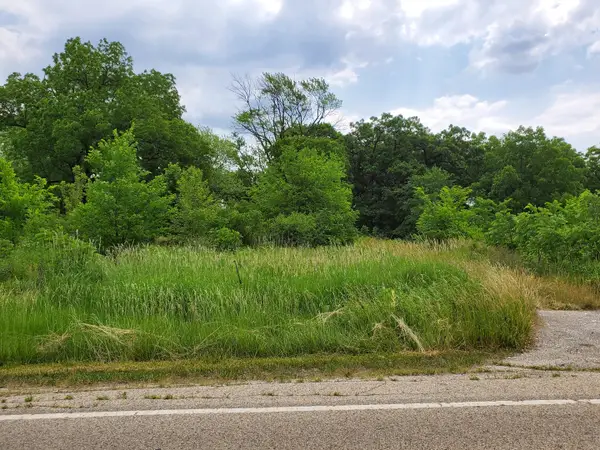 $875,000Active4.56 Acres
$875,000Active4.56 Acres1999 N Fuller Road, Gurnee, IL 60031
MLS# 12444629Listed by: RE/MAX PLAZA - Open Sat, 1 to 3pmNew
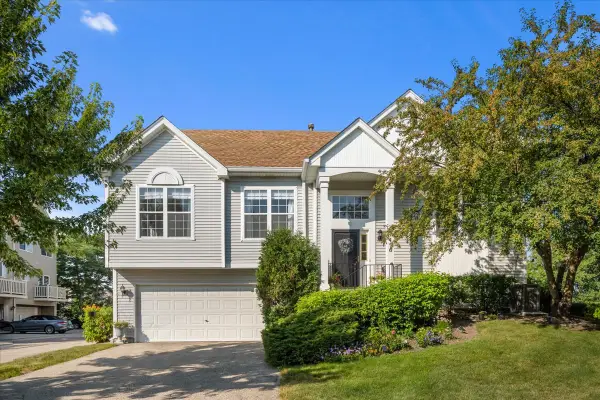 $275,000Active2 beds 3 baths1,200 sq. ft.
$275,000Active2 beds 3 baths1,200 sq. ft.1496 Smythe Court, Gurnee, IL 60031
MLS# 12441596Listed by: JAMESON SOTHEBY'S INTERNATIONAL REALTY - New
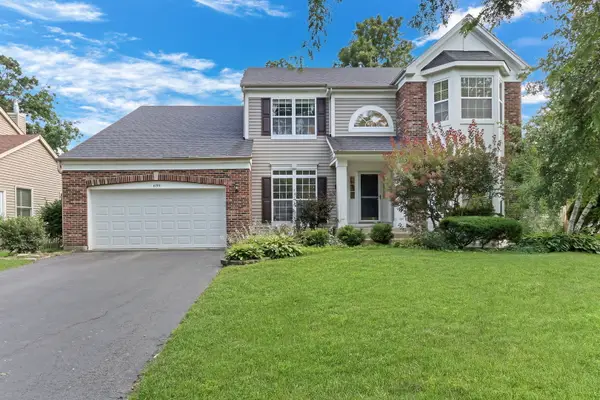 $575,000Active5 beds 3 baths2,803 sq. ft.
$575,000Active5 beds 3 baths2,803 sq. ft.699 Snow Cap Court, Gurnee, IL 60031
MLS# 12443828Listed by: KELLER WILLIAMS NORTH SHORE WEST - New
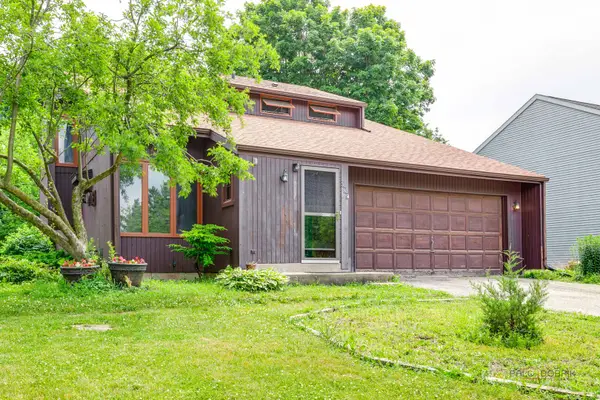 $370,000Active3 beds 3 baths1,729 sq. ft.
$370,000Active3 beds 3 baths1,729 sq. ft.389 Pine Grove Avenue, Gurnee, IL 60031
MLS# 12442374Listed by: BERKSHIRE HATHAWAY HOMESERVICES CHICAGO - New
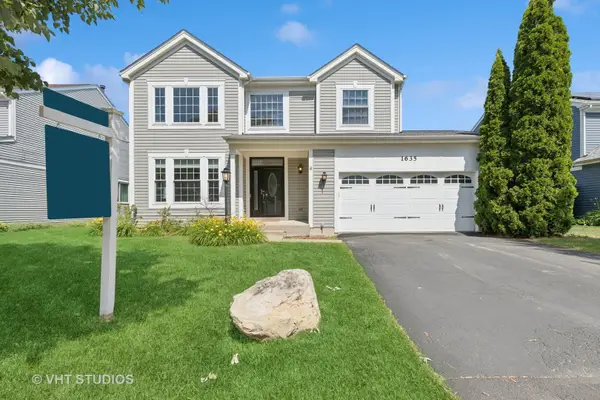 $480,000Active4 beds 3 baths2,547 sq. ft.
$480,000Active4 beds 3 baths2,547 sq. ft.1635 Arlington Lane, Gurnee, IL 60031
MLS# 12442179Listed by: BAIRD & WARNER - New
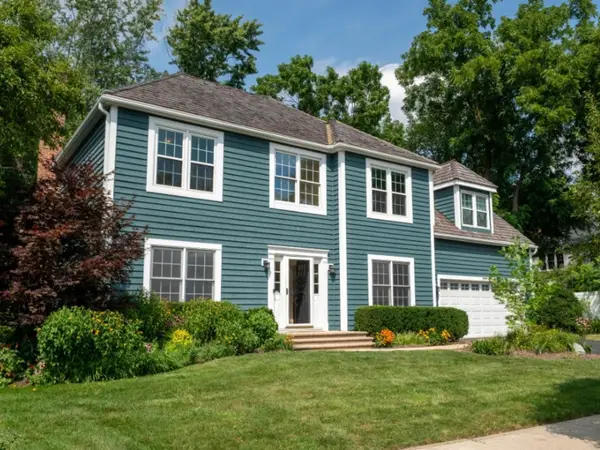 $588,888Active5 beds 4 baths3,036 sq. ft.
$588,888Active5 beds 4 baths3,036 sq. ft.662 Waterbury Avenue, Gurnee, IL 60031
MLS# 12436957Listed by: RE/MAX PLAZA

