6072 Westminster Lane, Gurnee, IL 60031
Local realty services provided by:Better Homes and Gardens Real Estate Star Homes
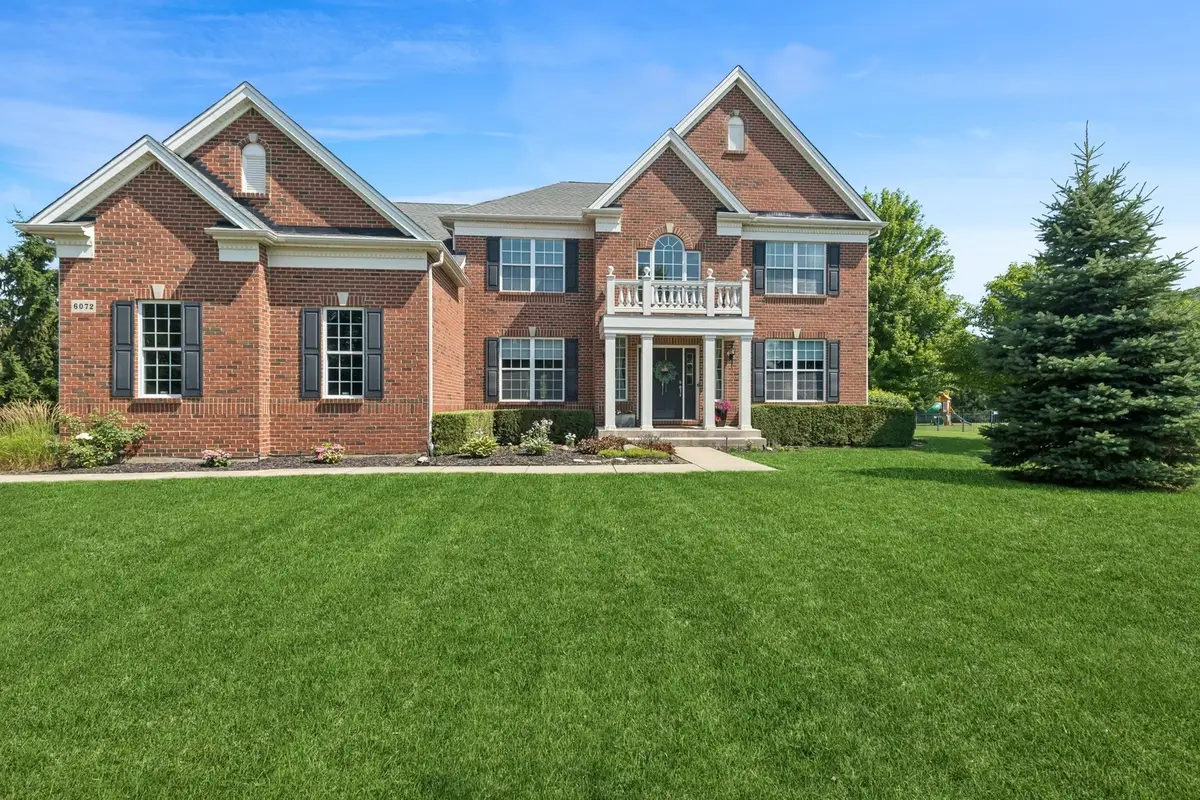
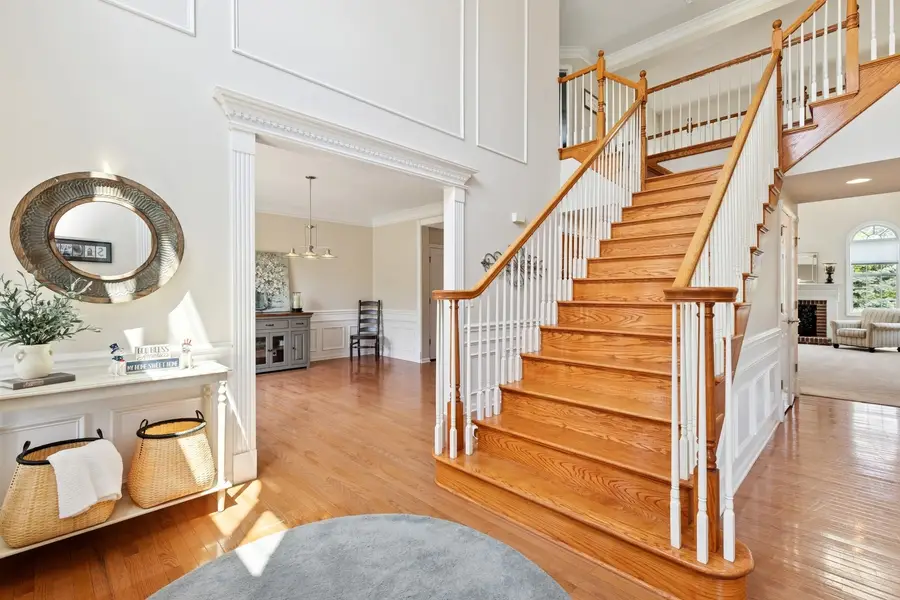
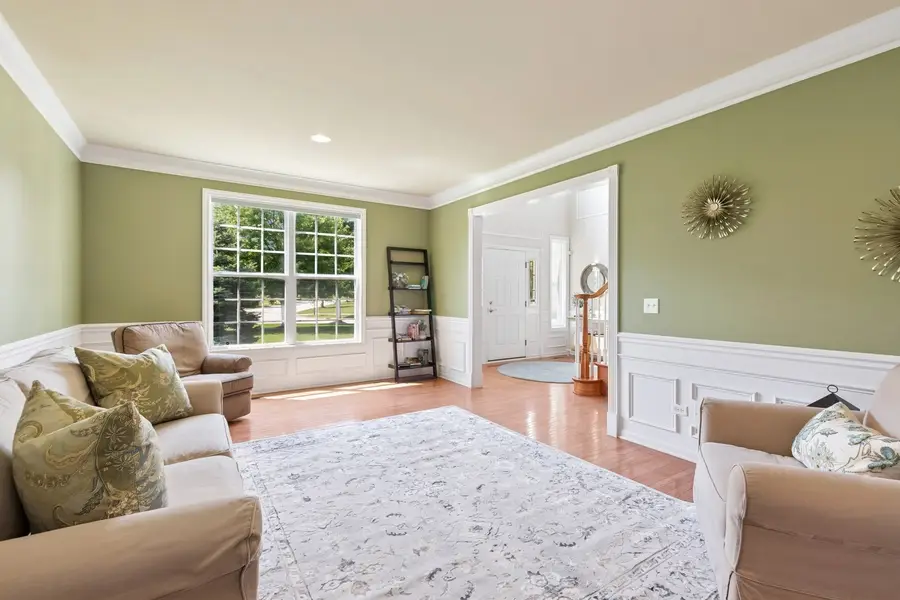
6072 Westminster Lane,Gurnee, IL 60031
$715,000
- 5 Beds
- 5 Baths
- 5,177 sq. ft.
- Single family
- Pending
Listed by:lori glattly
Office:berkshire hathaway homeservices chicago
MLS#:12414670
Source:MLSNI
Price summary
- Price:$715,000
- Price per sq. ft.:$138.11
- Monthly HOA dues:$90
About this home
This beautiful home is located in one of Gurnee's most prestigious neighborhoods with large lots and wide open spaces surrounded by mature trees and professionally manicured lawns. Step into the two story foyer with a dual staircase and the formal living and dining room on either side with pretty crown molding and wainscoting. The back of the house has a fabulous two story family room with lots of windows, flooding the back of the house with light. The adjacent kitchen has a sizable work island, SS appliances, a planning desk, and a slider to the brick paver patio and private, fenced yard. The second floor primary suite and sitting area has an over-sized walk in closet and nicely appointed bath with separate soaking tub, shower, and dual sinks. Two of the three family bedrooms share a hall bath, the other is en suite. The basement offers a 5th bedroom suite as well as a great recreation and play area, and tons of storage space. Don't miss the 3 car side load garage for all your "toys"- big and small! Located just off the Rt 132 corridor, this location is ideal for easy access to Rt 41 or 294 as well as for shopping and dining just minutes away!.
Contact an agent
Home facts
- Year built:2006
- Listing Id #:12414670
- Added:34 day(s) ago
- Updated:August 13, 2025 at 07:39 AM
Rooms and interior
- Bedrooms:5
- Total bathrooms:5
- Full bathrooms:4
- Half bathrooms:1
- Living area:5,177 sq. ft.
Heating and cooling
- Cooling:Central Air
- Heating:Forced Air, Natural Gas
Structure and exterior
- Roof:Asphalt
- Year built:2006
- Building area:5,177 sq. ft.
- Lot area:0.91 Acres
Schools
- High school:Warren Township High School
- Middle school:Woodland Jr High School
- Elementary school:Woodland Elementary School
Utilities
- Water:Lake Michigan
- Sewer:Public Sewer
Finances and disclosures
- Price:$715,000
- Price per sq. ft.:$138.11
- Tax amount:$19,305 (2024)
New listings near 6072 Westminster Lane
- New
 $440,000Active4 beds 3 baths1,970 sq. ft.
$440,000Active4 beds 3 baths1,970 sq. ft.246 N Greenleaf Street, Gurnee, IL 60031
MLS# 12445831Listed by: 4 SALE REALTY ADVANTAGE - New
 $215,000Active2 beds 2 baths1,364 sq. ft.
$215,000Active2 beds 2 baths1,364 sq. ft.242 Wellington Circle, Gurnee, IL 60031
MLS# 12445517Listed by: @PROPERTIES CHRISTIE'S INTERNATIONAL REAL ESTATE - New
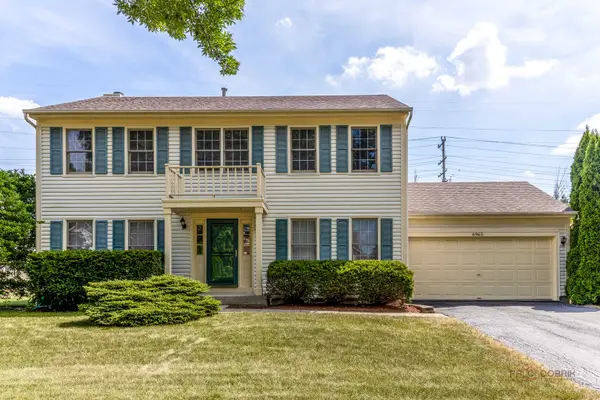 $369,000Active4 beds 3 baths1,872 sq. ft.
$369,000Active4 beds 3 baths1,872 sq. ft.6965 Bentley Drive, Gurnee, IL 60031
MLS# 12444258Listed by: RE/MAX SUBURBAN - New
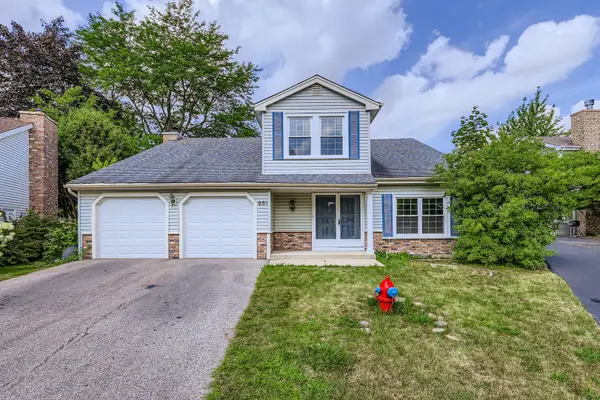 $359,900Active3 beds 3 baths1,785 sq. ft.
$359,900Active3 beds 3 baths1,785 sq. ft.651 White Court, Gurnee, IL 60031
MLS# 12430468Listed by: RE/MAX AT HOME - New
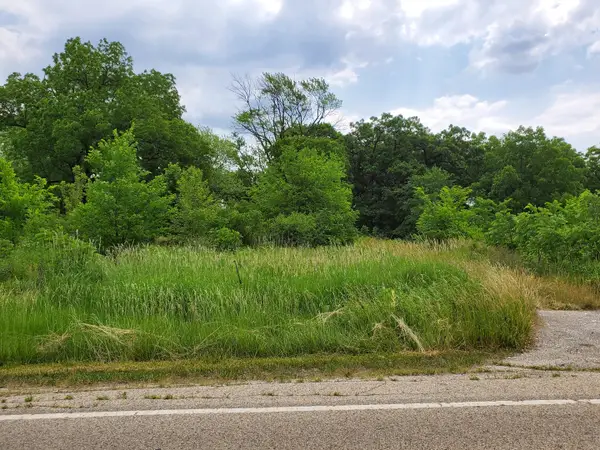 $875,000Active4.56 Acres
$875,000Active4.56 Acres1999 N Fuller Road, Gurnee, IL 60031
MLS# 12444629Listed by: RE/MAX PLAZA - Open Sat, 1 to 3pmNew
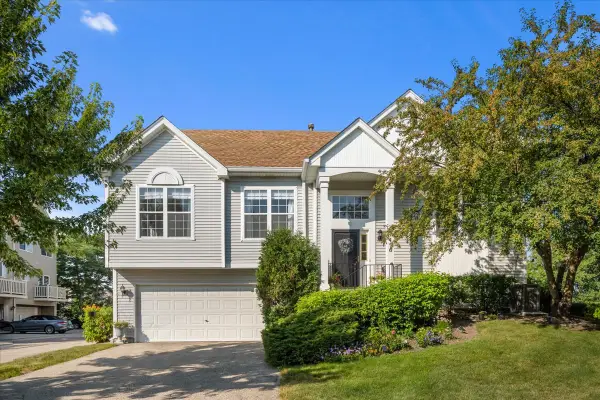 $275,000Active2 beds 3 baths1,200 sq. ft.
$275,000Active2 beds 3 baths1,200 sq. ft.1496 Smythe Court, Gurnee, IL 60031
MLS# 12441596Listed by: JAMESON SOTHEBY'S INTERNATIONAL REALTY - New
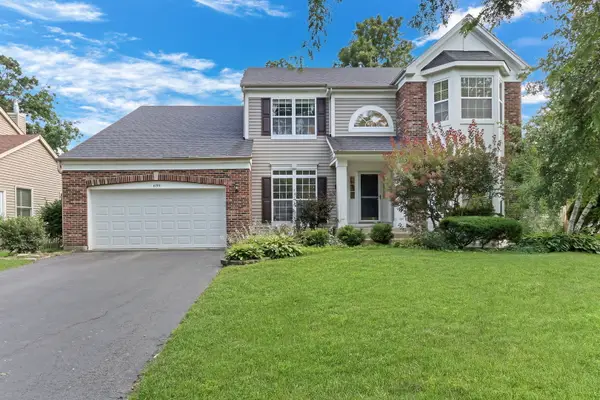 $575,000Active5 beds 3 baths2,803 sq. ft.
$575,000Active5 beds 3 baths2,803 sq. ft.699 Snow Cap Court, Gurnee, IL 60031
MLS# 12443828Listed by: KELLER WILLIAMS NORTH SHORE WEST - New
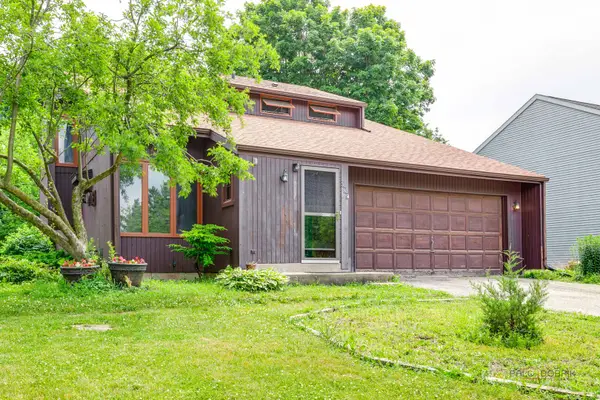 $370,000Active3 beds 3 baths1,729 sq. ft.
$370,000Active3 beds 3 baths1,729 sq. ft.389 Pine Grove Avenue, Gurnee, IL 60031
MLS# 12442374Listed by: BERKSHIRE HATHAWAY HOMESERVICES CHICAGO - New
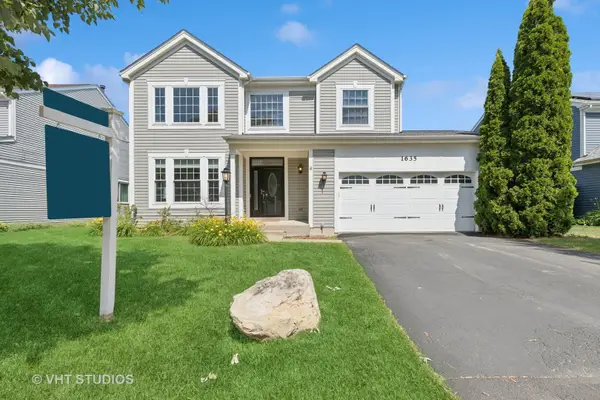 $480,000Active4 beds 3 baths2,547 sq. ft.
$480,000Active4 beds 3 baths2,547 sq. ft.1635 Arlington Lane, Gurnee, IL 60031
MLS# 12442179Listed by: BAIRD & WARNER - New
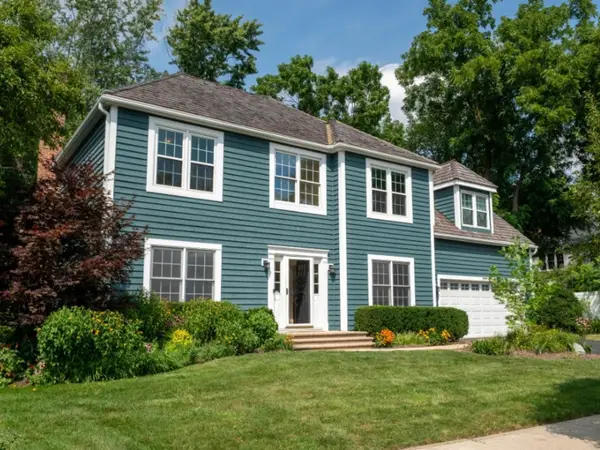 $588,888Active5 beds 4 baths3,036 sq. ft.
$588,888Active5 beds 4 baths3,036 sq. ft.662 Waterbury Avenue, Gurnee, IL 60031
MLS# 12436957Listed by: RE/MAX PLAZA

