6296 Doral Drive, Gurnee, IL 60031
Local realty services provided by:Better Homes and Gardens Real Estate Connections
6296 Doral Drive,Gurnee, IL 60031
$439,900
- 3 Beds
- 2 Baths
- 1,667 sq. ft.
- Single family
- Active
Listed by:lisa wolf
Office:keller williams north shore west
MLS#:12453067
Source:MLSNI
Price summary
- Price:$439,900
- Price per sq. ft.:$263.89
- Monthly HOA dues:$219
About this home
Welcome Home to Your Dream Ranch in Beautiful Wentworth! Nestled in the heart of highly desirable Wentworth, one of Gurnee's most sought-after communities, this stunning ranch-style home offers the perfect blend of charm, comfort, and convenience. Perfectly located just minutes from premier shopping, top-rated restaurants, and endless entertainment options, this gem truly has it all! Step inside and be immediately captivated by the rich hardwood floors and the spacious open floor plan that invites both relaxation and entertaining. The heart of the home is the gorgeous chef's kitchen, complete with elegant cabinetry, gleaming countertops, stainless steel appliances, a generous walk-in pantry, and a fabulous center island with seating-the ideal gathering spot for morning coffee or evening chats. Just off the kitchen, the bright and airy dining area offers the perfect setting for meals with family and friends, all while enjoying picturesque views of your backyard oasis. Step outside to find a show-stopping brick paver patio, complete with a custom built-in fire pit and cozy seating area-an entertainer's dream and your future favorite spot for relaxing under the stars. Back inside, the spacious family room is bathed in natural light thanks to an abundance of windows, creating a warm and inviting space to unwind. The Primary Suite is a true retreat, featuring a private en suite bath and a large closet for all your storage needs. Two additional spacious bedrooms-one perfect for a home office or guest room-along with a second full bath and a convenient laundry room complete this exceptional home. From its ideal location to its stunning features inside and out, you'll fall in love with everything this home has to offer. Don't miss your chance to own a slice of paradise in Wentworth-this one won't last long!
Contact an agent
Home facts
- Year built:2018
- Listing ID #:12453067
- Added:3 day(s) ago
- Updated:August 26, 2025 at 10:47 AM
Rooms and interior
- Bedrooms:3
- Total bathrooms:2
- Full bathrooms:2
- Living area:1,667 sq. ft.
Heating and cooling
- Cooling:Central Air
- Heating:Forced Air, Natural Gas
Structure and exterior
- Roof:Asphalt
- Year built:2018
- Building area:1,667 sq. ft.
Schools
- High school:Warren Township High School
- Middle school:Woodland Middle School
- Elementary school:Woodland Intermediate School
Utilities
- Water:Public
- Sewer:Public Sewer
Finances and disclosures
- Price:$439,900
- Price per sq. ft.:$263.89
- Tax amount:$9,567 (2024)
New listings near 6296 Doral Drive
- New
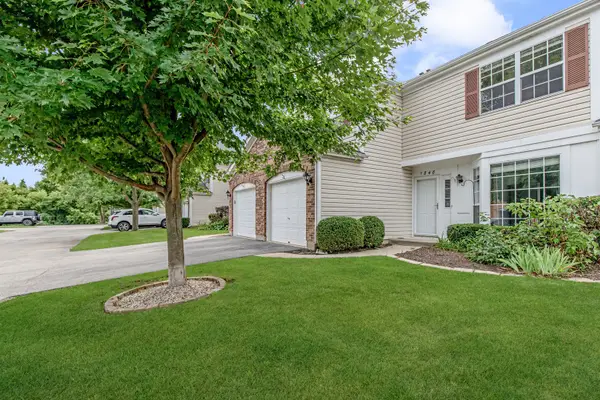 $295,000Active3 beds 3 baths1,557 sq. ft.
$295,000Active3 beds 3 baths1,557 sq. ft.1848 Princeton Court, Gurnee, IL 60031
MLS# 12431753Listed by: BAIRD & WARNER - New
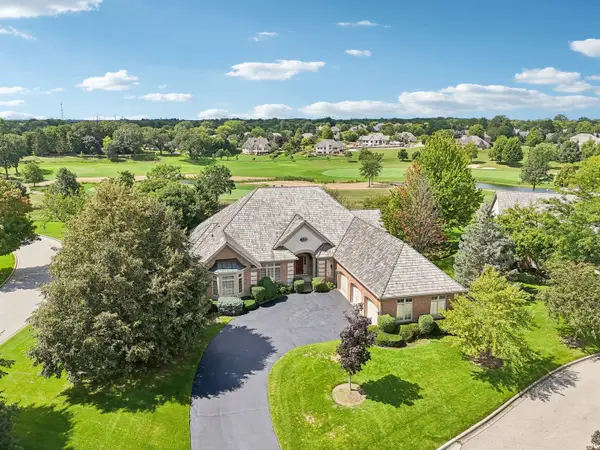 $995,000Active4 beds 5 baths5,822 sq. ft.
$995,000Active4 beds 5 baths5,822 sq. ft.6401 Locust Lane, Libertyville, IL 60048
MLS# 12451910Listed by: BERKSHIRE HATHAWAY HOMESERVICES CHICAGO - New
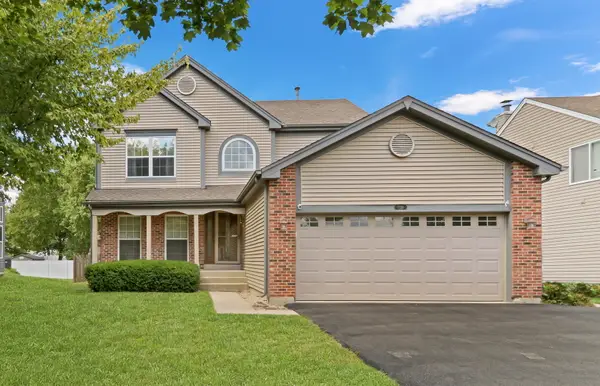 $409,900Active4 beds 4 baths1,836 sq. ft.
$409,900Active4 beds 4 baths1,836 sq. ft.7736 Geneva Drive, Gurnee, IL 60031
MLS# 12457554Listed by: RE/MAX PLAZA - Open Sat, 1 to 3pmNew
 $245,000Active2 beds 2 baths1,162 sq. ft.
$245,000Active2 beds 2 baths1,162 sq. ft.914 Vose Drive, Gurnee, IL 60031
MLS# 12457762Listed by: HOMESMART CONNECT - Open Sat, 11am to 1pmNew
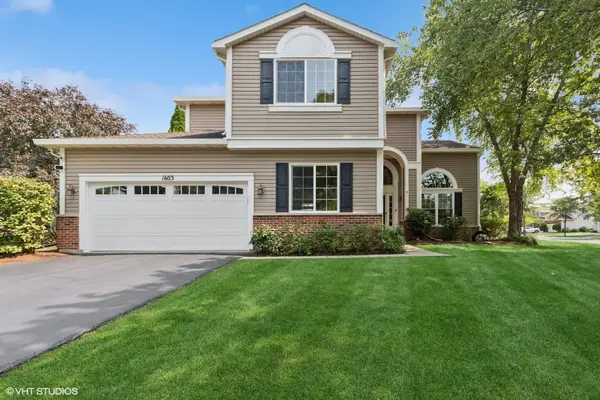 $525,000Active5 beds 4 baths2,947 sq. ft.
$525,000Active5 beds 4 baths2,947 sq. ft.1603 Napa Drive, Gurnee, IL 60031
MLS# 12428974Listed by: BAIRD & WARNER - New
 $250,000Active2 beds 2 baths1,330 sq. ft.
$250,000Active2 beds 2 baths1,330 sq. ft.34036 White Oak Lane, Gurnee, IL 60031
MLS# 12456244Listed by: AK HOMES - New
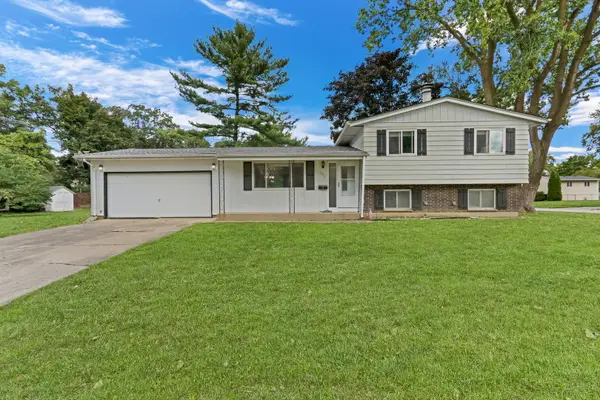 $319,000Active3 beds 2 baths1,539 sq. ft.
$319,000Active3 beds 2 baths1,539 sq. ft.18758 W Highfield Drive, Gurnee, IL 60031
MLS# 12456408Listed by: RE/MAX PLAZA - New
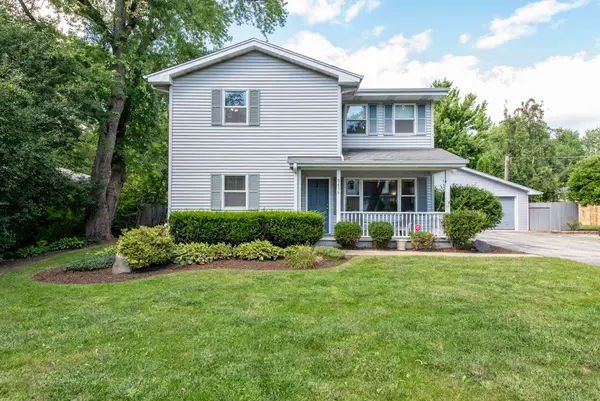 $395,000Active3 beds 2 baths1,820 sq. ft.
$395,000Active3 beds 2 baths1,820 sq. ft.3436 Florida Avenue, Gurnee, IL 60031
MLS# 12456261Listed by: HOMESMART CONNECT LLC - New
 $395,000Active3 beds 3 baths2,550 sq. ft.
$395,000Active3 beds 3 baths2,550 sq. ft.1315 Queen Ann Lane, Gurnee, IL 60031
MLS# 12455527Listed by: PRELLO REALTY - New
 $885,000Active6 beds 7 baths5,990 sq. ft.
$885,000Active6 beds 7 baths5,990 sq. ft.6409 Davidson Court, Gurnee, IL 60031
MLS# 12454986Listed by: COMPASS
