6764 Roanoake Court, Gurnee, IL 60031
Local realty services provided by:Better Homes and Gardens Real Estate Connections
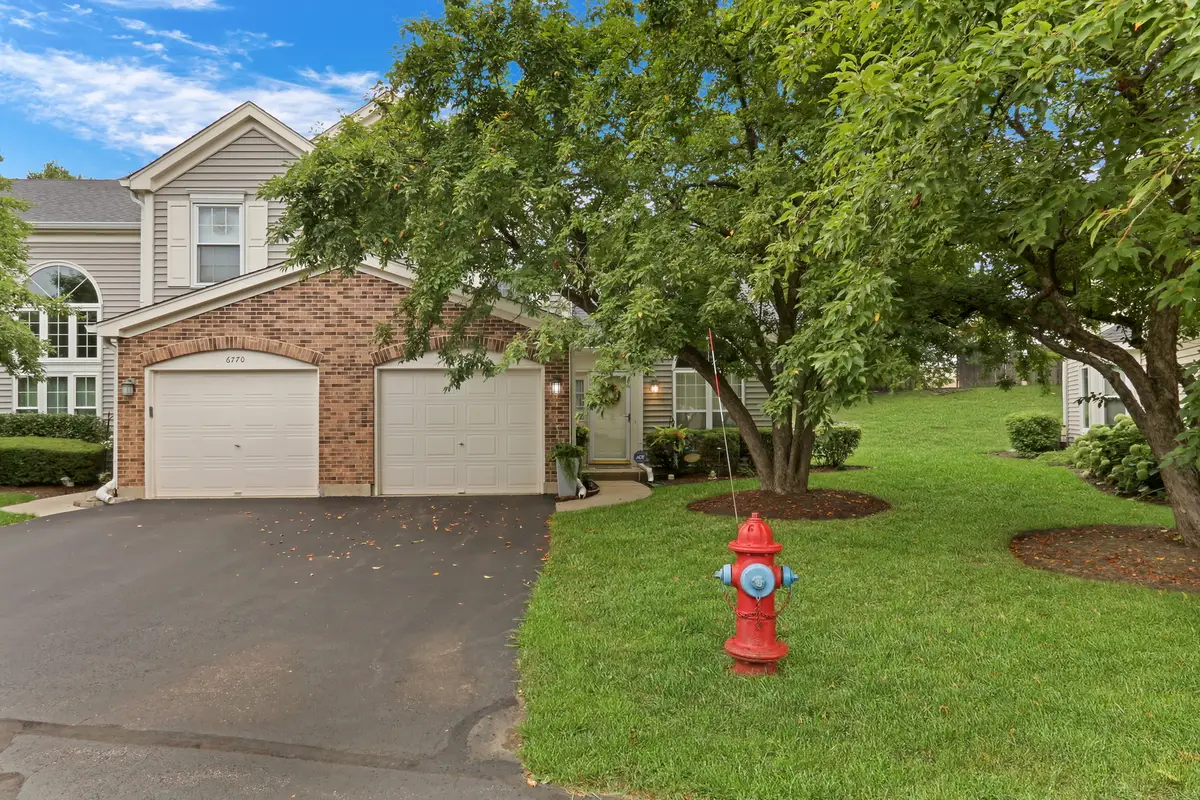

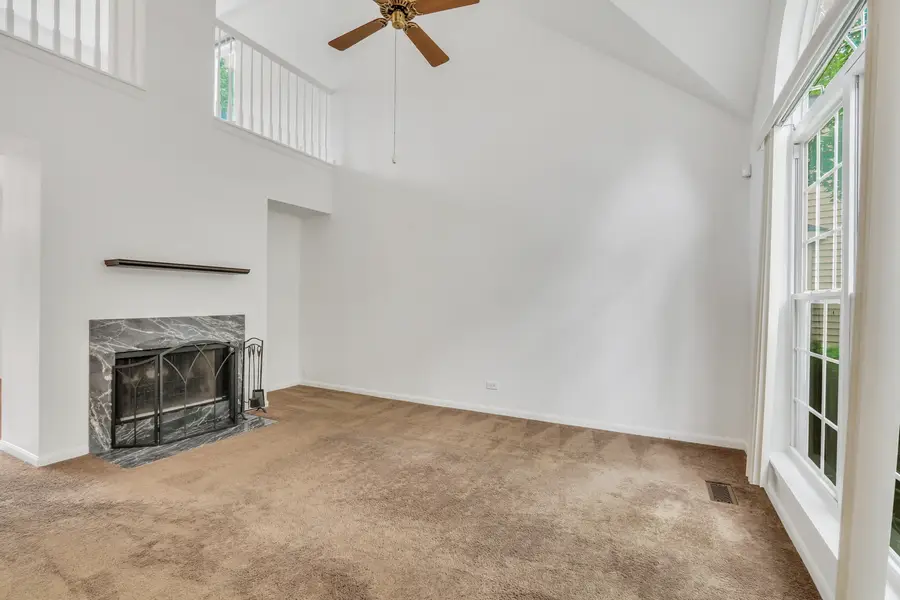
6764 Roanoake Court,Gurnee, IL 60031
$255,000
- 2 Beds
- 2 Baths
- 1,308 sq. ft.
- Townhouse
- Pending
Listed by:benjamin hickman
Office:re/max plaza
MLS#:12431451
Source:MLSNI
Price summary
- Price:$255,000
- Price per sq. ft.:$194.95
- Monthly HOA dues:$217
About this home
Your search ends here! Beautiful end-unit townhome featuring a dramatic two-story living room with a marble fireplace and elegant Palladian windows. The kitchen offers a convenient breakfast counter and opens to a cozy eat-in area with an adjoining sitting space-perfect for everyday living. The home includes a stainless steel refrigerator, stove, dishwasher, and stove hood all replaced in 2025, a water heater replaced in 2024, and a washer and dryer replaced in 2024. I also recently had the dryer vent and air ducts cleaned for added peace of mind. Upstairs, you'll find two bedrooms plus a spacious loft overlooking the living room, which could easily serve as a home office or be converted into a third bedroom. Additional highlights include first-floor laundry, a 1-car attached garage, and a private patio. The backyard features stunning views of nature and green space, creating a peaceful retreat. This home is conveniently located close to shopping, restaurants, schools, and highway access. Schedule your showing today!
Contact an agent
Home facts
- Year built:1993
- Listing Id #:12431451
- Added:13 day(s) ago
- Updated:August 13, 2025 at 07:45 AM
Rooms and interior
- Bedrooms:2
- Total bathrooms:2
- Full bathrooms:1
- Half bathrooms:1
- Living area:1,308 sq. ft.
Heating and cooling
- Cooling:Central Air
- Heating:Forced Air, Natural Gas
Structure and exterior
- Roof:Asphalt
- Year built:1993
- Building area:1,308 sq. ft.
Schools
- High school:Warren Township High School
Utilities
- Water:Public
- Sewer:Public Sewer
Finances and disclosures
- Price:$255,000
- Price per sq. ft.:$194.95
- Tax amount:$6,037 (2024)
New listings near 6764 Roanoake Court
- New
 $440,000Active4 beds 3 baths1,970 sq. ft.
$440,000Active4 beds 3 baths1,970 sq. ft.246 N Greenleaf Street, Gurnee, IL 60031
MLS# 12445831Listed by: 4 SALE REALTY ADVANTAGE - New
 $215,000Active2 beds 2 baths1,364 sq. ft.
$215,000Active2 beds 2 baths1,364 sq. ft.242 Wellington Circle, Gurnee, IL 60031
MLS# 12445517Listed by: @PROPERTIES CHRISTIE'S INTERNATIONAL REAL ESTATE - New
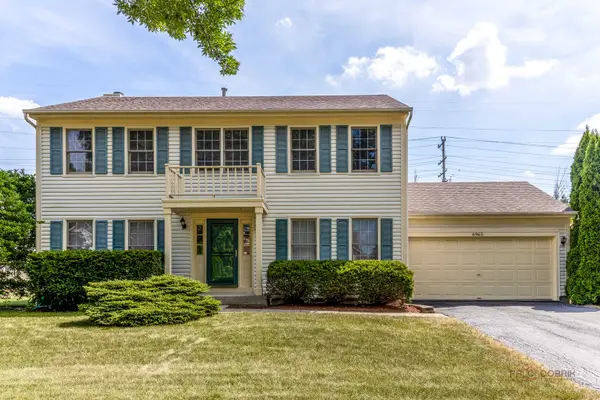 $369,000Active4 beds 3 baths1,872 sq. ft.
$369,000Active4 beds 3 baths1,872 sq. ft.6965 Bentley Drive, Gurnee, IL 60031
MLS# 12444258Listed by: RE/MAX SUBURBAN - New
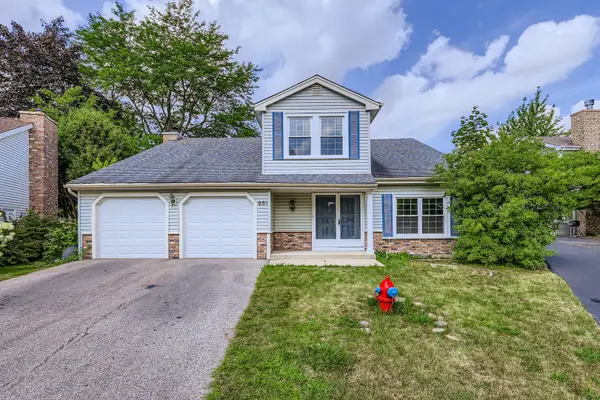 $359,900Active3 beds 3 baths1,785 sq. ft.
$359,900Active3 beds 3 baths1,785 sq. ft.651 White Court, Gurnee, IL 60031
MLS# 12430468Listed by: RE/MAX AT HOME - New
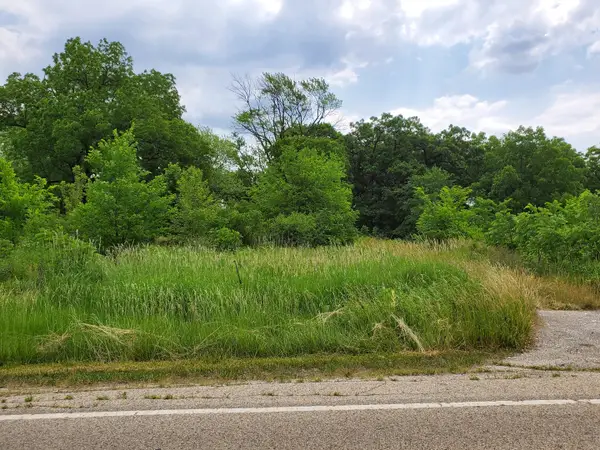 $875,000Active4.56 Acres
$875,000Active4.56 Acres1999 N Fuller Road, Gurnee, IL 60031
MLS# 12444629Listed by: RE/MAX PLAZA - Open Sat, 1 to 3pmNew
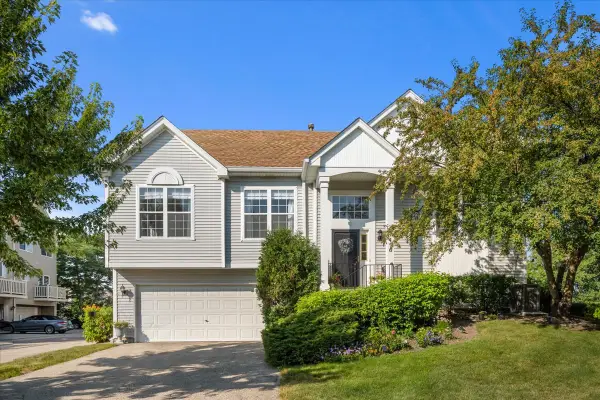 $275,000Active2 beds 3 baths1,200 sq. ft.
$275,000Active2 beds 3 baths1,200 sq. ft.1496 Smythe Court, Gurnee, IL 60031
MLS# 12441596Listed by: JAMESON SOTHEBY'S INTERNATIONAL REALTY - New
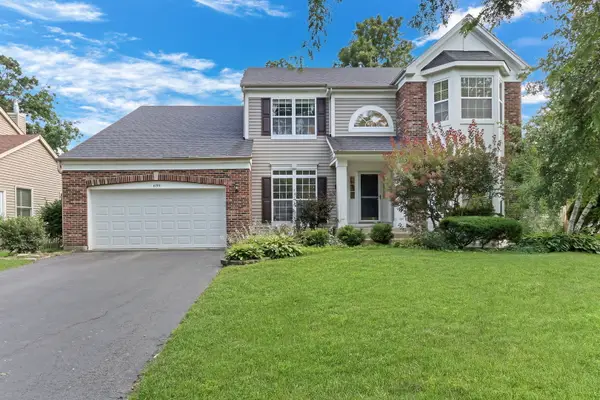 $575,000Active5 beds 3 baths2,803 sq. ft.
$575,000Active5 beds 3 baths2,803 sq. ft.699 Snow Cap Court, Gurnee, IL 60031
MLS# 12443828Listed by: KELLER WILLIAMS NORTH SHORE WEST - New
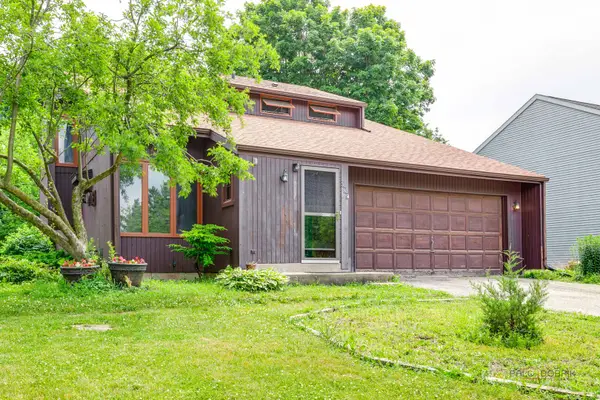 $370,000Active3 beds 3 baths1,729 sq. ft.
$370,000Active3 beds 3 baths1,729 sq. ft.389 Pine Grove Avenue, Gurnee, IL 60031
MLS# 12442374Listed by: BERKSHIRE HATHAWAY HOMESERVICES CHICAGO - New
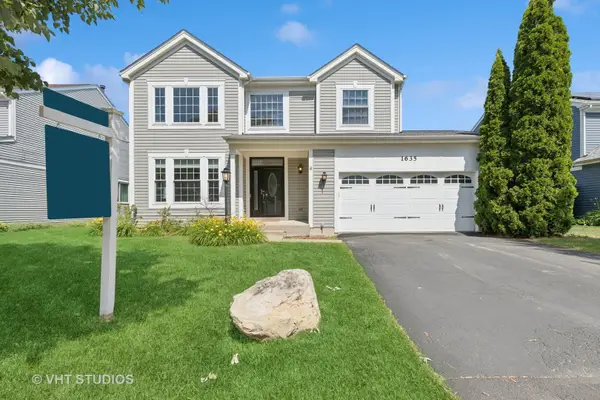 $480,000Active4 beds 3 baths2,547 sq. ft.
$480,000Active4 beds 3 baths2,547 sq. ft.1635 Arlington Lane, Gurnee, IL 60031
MLS# 12442179Listed by: BAIRD & WARNER - New
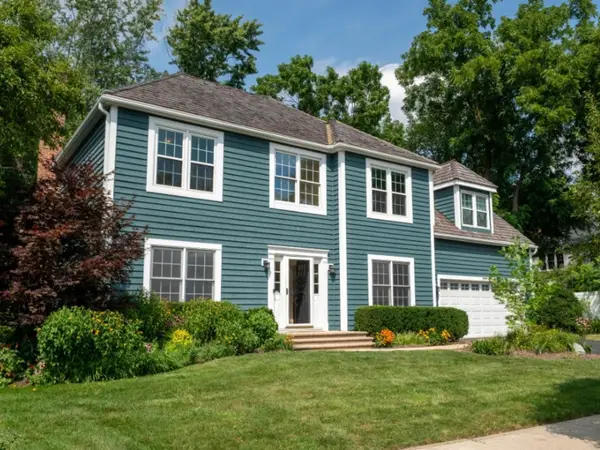 $588,888Active5 beds 4 baths3,036 sq. ft.
$588,888Active5 beds 4 baths3,036 sq. ft.662 Waterbury Avenue, Gurnee, IL 60031
MLS# 12436957Listed by: RE/MAX PLAZA

