100 W Big Horn Drive #19-5, Hainesville, IL 60073
Local realty services provided by:Better Homes and Gardens Real Estate Star Homes
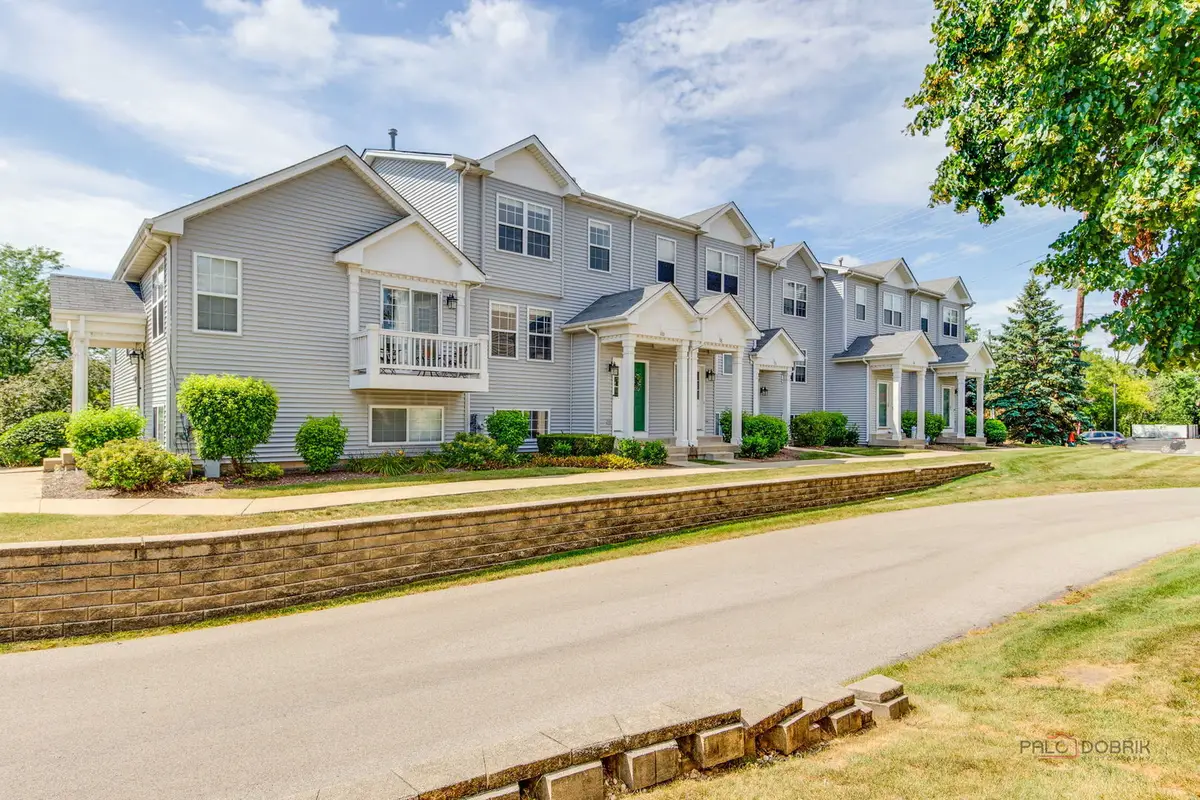
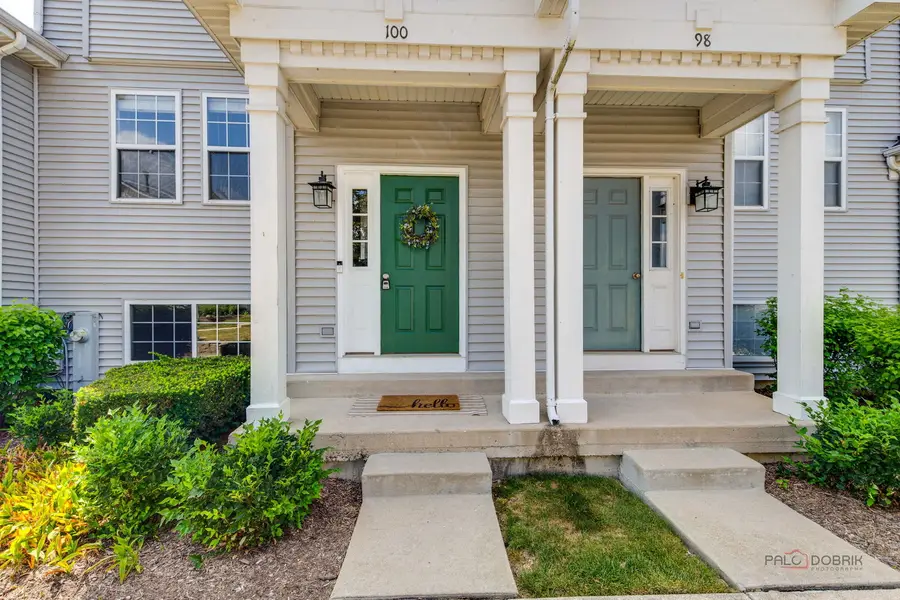

100 W Big Horn Drive #19-5,Hainesville, IL 60073
$239,750
- 3 Beds
- 3 Baths
- 1,792 sq. ft.
- Condominium
- Active
Listed by:chicky johnson
Office:re/max suburban
MLS#:12435050
Source:MLSNI
Price summary
- Price:$239,750
- Price per sq. ft.:$133.79
- Monthly HOA dues:$400
About this home
NOT FHA Approved! Rarely available Danberry model has just had a makeover! All new interior paint, freshly painted exterior front door, new Ring doorbell, interior trim, carpet, wood laminate floor in living/dining/powder room, new toilet in powder plus new light fixtures! New stainless refrigerator & microwave! Enjoy three full levels of living! Living/dining complete with two sided gas fireplace! Eat in kitchen with center island & sliding door to balcony! Huge primary suite has private bath, hall bath with skylight, convenient second floor laundry plus two additional bedrooms! Lower level is ideal for second family room, workout area, or work from home space! Two car garage! Immediate occupancy! Sold as is! Taxes for 2024 are $5697.40 and do not reflect homestead exemption. HOA is $400 per month includes a special assmt for improvements, also includes, water, garbage, snow, lawn care, common insurance. Interior photos in process and will be available 8/11
Contact an agent
Home facts
- Year built:2002
- Listing Id #:12435050
- Added:7 day(s) ago
- Updated:August 13, 2025 at 10:40 PM
Rooms and interior
- Bedrooms:3
- Total bathrooms:3
- Full bathrooms:2
- Half bathrooms:1
- Living area:1,792 sq. ft.
Heating and cooling
- Cooling:Central Air
- Heating:Forced Air, Natural Gas
Structure and exterior
- Roof:Asphalt
- Year built:2002
- Building area:1,792 sq. ft.
Schools
- High school:Round Lake Senior High School
- Middle school:John T Magee Middle School
- Elementary school:W J Murphy Elementary School
Utilities
- Water:Public
- Sewer:Public Sewer
Finances and disclosures
- Price:$239,750
- Price per sq. ft.:$133.79
- Tax amount:$5,697 (2024)
New listings near 100 W Big Horn Drive #19-5
- New
 $260,000Active2 beds 3 baths1,728 sq. ft.
$260,000Active2 beds 3 baths1,728 sq. ft.606 N Triumph Court, Hainesville, IL 60073
MLS# 12440701Listed by: BEAR REALTY, INC. - New
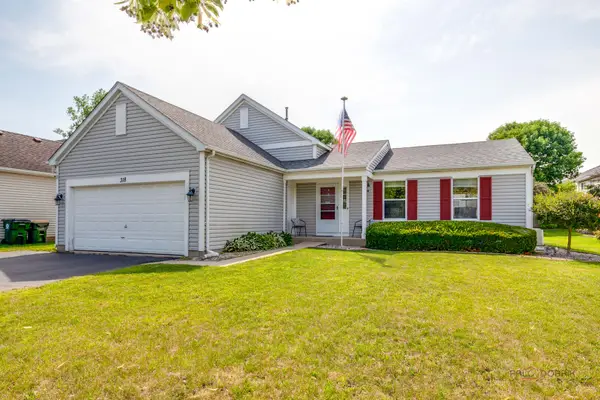 $345,000Active3 beds 2 baths1,842 sq. ft.
$345,000Active3 beds 2 baths1,842 sq. ft.318 White Tail Drive, Hainesville, IL 60030
MLS# 12439570Listed by: RE/MAX SUBURBAN - New
 $270,000Active3 beds 2 baths
$270,000Active3 beds 2 baths582 Holiday Lane, Round Lake, IL 60073
MLS# 12436794Listed by: COLDWELL BANKER REALTY 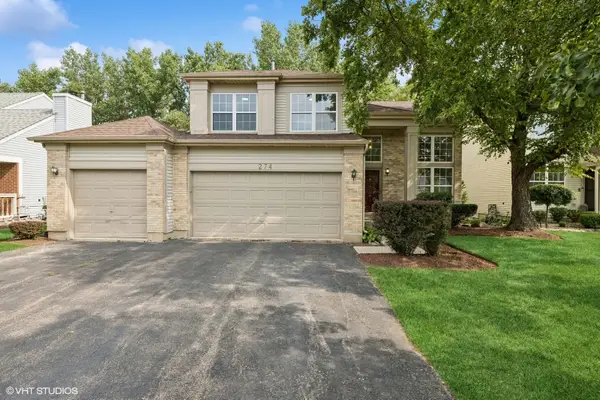 $320,000Pending3 beds 2 baths1,583 sq. ft.
$320,000Pending3 beds 2 baths1,583 sq. ft.274 Hunters Way, Hainesville, IL 60030
MLS# 12436124Listed by: BAIRD & WARNER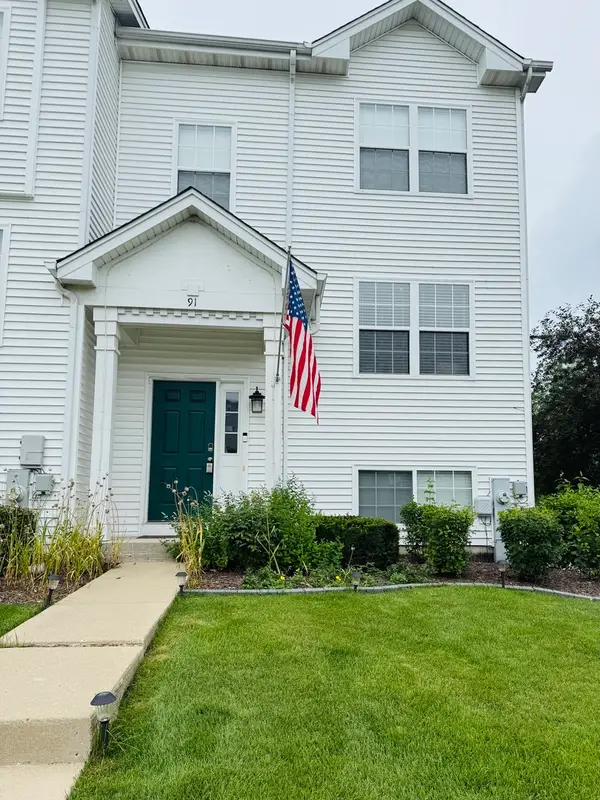 $269,900Active2 beds 3 baths1,472 sq. ft.
$269,900Active2 beds 3 baths1,472 sq. ft.91 W Big Horn Drive, Hainesville, IL 60073
MLS# 12429480Listed by: BERKSHIRE HATHAWAY HOMESERVICES AMERICAN HERITAGE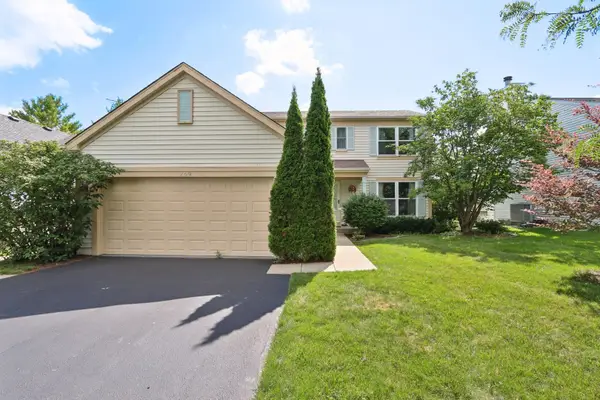 $355,000Pending3 beds 3 baths1,511 sq. ft.
$355,000Pending3 beds 3 baths1,511 sq. ft.269 Lisk Drive, Hainesville, IL 60030
MLS# 12419516Listed by: REDFIN CORPORATION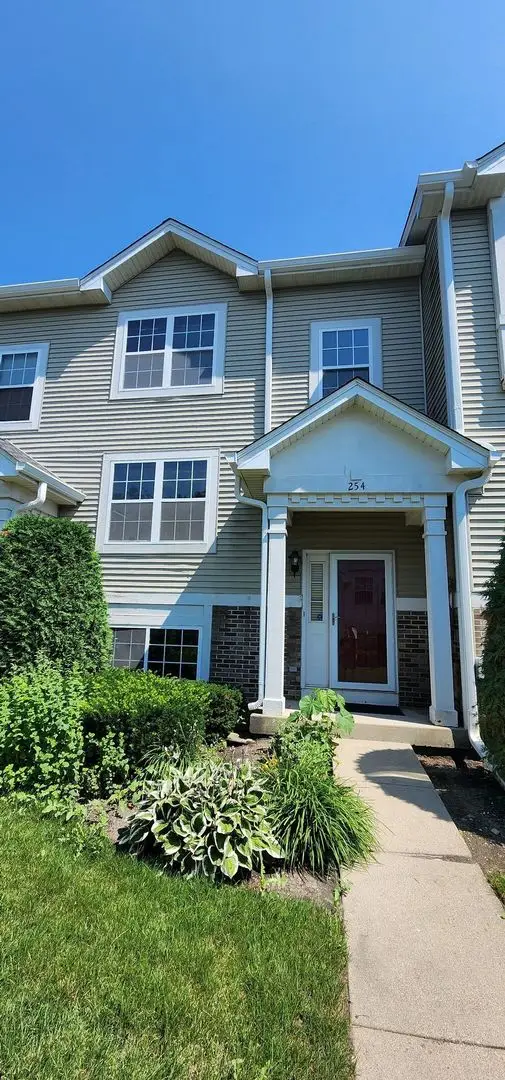 $228,777Pending2 beds 2 baths1,454 sq. ft.
$228,777Pending2 beds 2 baths1,454 sq. ft.254 Holiday Lane #254, Hainesville, IL 60073
MLS# 12426566Listed by: NEW CENTURY REAL ESTATE- Open Sun, 1 to 4pm
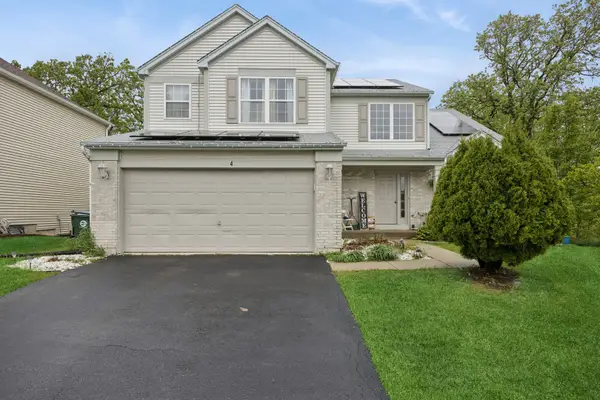 $389,900Active4 beds 4 baths2,361 sq. ft.
$389,900Active4 beds 4 baths2,361 sq. ft.4 W Tall Oak Drive, Hainesville, IL 60073
MLS# 12402263Listed by: COLDWELL BANKER REALTY  $269,000Pending3 beds 3 baths1,674 sq. ft.
$269,000Pending3 beds 3 baths1,674 sq. ft.348 Patriot Drive N, Hainesville, IL 60030
MLS# 12398431Listed by: SPACE FINDER INC

