91 W Big Horn Drive, Hainesville, IL 60073
Local realty services provided by:Better Homes and Gardens Real Estate Star Homes
91 W Big Horn Drive,Hainesville, IL 60073
$249,900
- 2 Beds
- 3 Baths
- 1,472 sq. ft.
- Condominium
- Pending
Listed by: maureen manges, barbara rominski
Office: berkshire hathaway homeservices american heritage
MLS#:12429480
Source:MLSNI
Price summary
- Price:$249,900
- Price per sq. ft.:$169.77
- Monthly HOA dues:$314
About this home
Welcome in to this Beautifully remodeled 2 BR, 2.1 Bath Townhome! Step into this stunning 2 Story end unit that blends modern updates with comfortable living. Hardwood flrs thru out, The open-concept main level boasts a beautifully updated kit, wood cab., Quartz countertop, porcelain backsplash w/accent lighting, SS appls.,Lg. Pantry, enjoy coffee at your kit. table looking out to balcony and enjoy the pond view. Lg. DR, 3 sided Fireplace for a cozy L.R., half bath for guests, 2nd level features 2 generous size BRs, the primary suite offers w/i closet, spa inspired full porcelain tiled bath w/ step in shower, 2nd BR has ample closet space, hall bath porcelain tile w/tub, Darling Laundry room for total convenience. Lower level perfect for Office, Den or 3rd BR has closet. Access to 2 car garage, epoxy flooring. Newly sided exterior. Located in a well maintained community close to Shopping, Metra and dining. This home is move in ready waiting for you! Schedule your showing now.
Contact an agent
Home facts
- Year built:2002
- Listing ID #:12429480
- Added:107 day(s) ago
- Updated:November 11, 2025 at 09:09 AM
Rooms and interior
- Bedrooms:2
- Total bathrooms:3
- Full bathrooms:2
- Half bathrooms:1
- Living area:1,472 sq. ft.
Heating and cooling
- Cooling:Central Air
- Heating:Natural Gas
Structure and exterior
- Year built:2002
- Building area:1,472 sq. ft.
Schools
- High school:Round Lake Senior High School
- Middle school:John T Magee Middle School
- Elementary school:W J Murphy Elementary School
Utilities
- Water:Lake Michigan
- Sewer:Public Sewer
Finances and disclosures
- Price:$249,900
- Price per sq. ft.:$169.77
- Tax amount:$4,606 (2024)
New listings near 91 W Big Horn Drive
- New
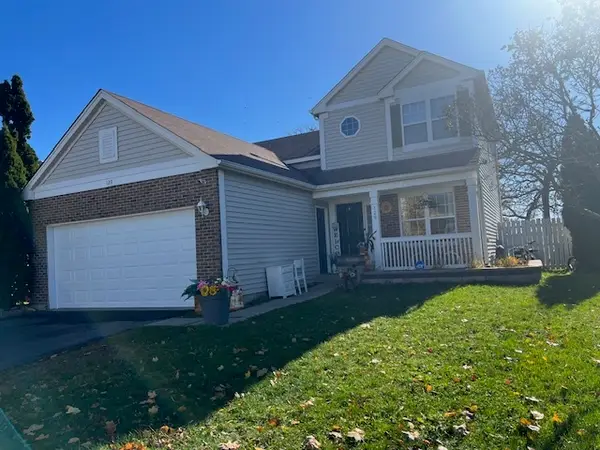 $349,900Active3 beds 3 baths1,850 sq. ft.
$349,900Active3 beds 3 baths1,850 sq. ft.129 Centennial Drive, Hainesville, IL 60073
MLS# 12484773Listed by: US HOMES INC. 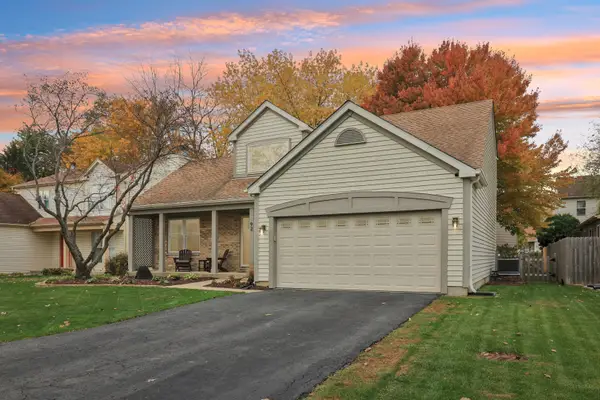 $349,900Pending3 beds 2 baths1,713 sq. ft.
$349,900Pending3 beds 2 baths1,713 sq. ft.92 Lisk Drive, Hainesville, IL 60030
MLS# 12509552Listed by: COMPASS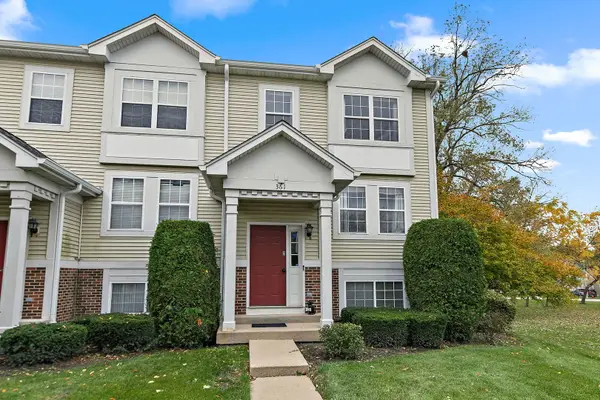 $270,000Active3 beds 3 baths1,824 sq. ft.
$270,000Active3 beds 3 baths1,824 sq. ft.361 Holiday Lane, Hainesville, IL 60073
MLS# 12495859Listed by: KELLER WILLIAMS SUCCESS REALTY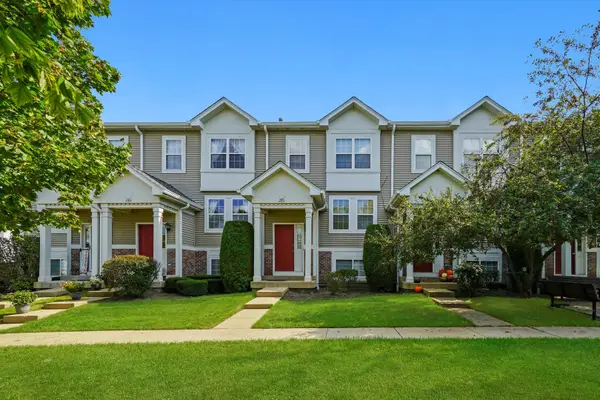 $275,000Active3 beds 2 baths1,472 sq. ft.
$275,000Active3 beds 2 baths1,472 sq. ft.284 Holiday Lane, Hainesville, IL 60073
MLS# 12480074Listed by: REAL BROKER LLC $275,000Pending3 beds 2 baths
$275,000Pending3 beds 2 baths159 E Elk Court, Grayslake, IL 60030
MLS# 12467649Listed by: COMPASS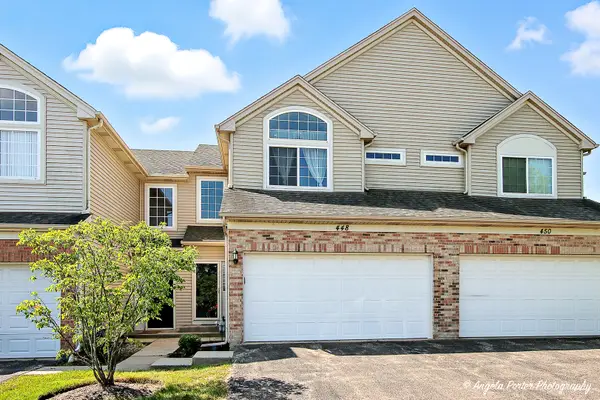 $269,900Active3 beds 3 baths1,512 sq. ft.
$269,900Active3 beds 3 baths1,512 sq. ft.448 N Patriot Drive, Hainesville, IL 60030
MLS# 12467957Listed by: COMPASS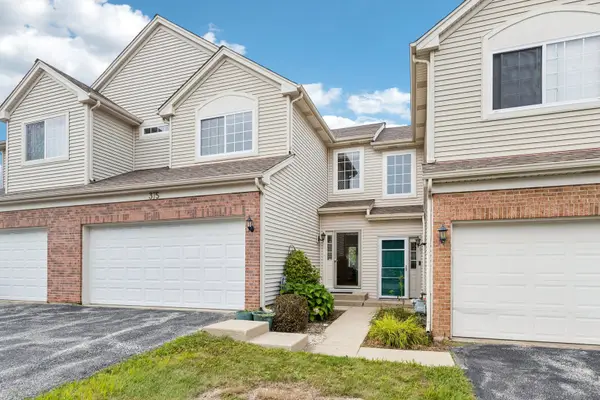 Listed by BHGRE$264,900Active2 beds 3 baths1,473 sq. ft.
Listed by BHGRE$264,900Active2 beds 3 baths1,473 sq. ft.375 N Tower Drive, Hainesville, IL 60030
MLS# 12432526Listed by: BETTER HOMES AND GARDEN REAL ESTATE STAR HOMES $248,000Pending2 beds 3 baths1,728 sq. ft.
$248,000Pending2 beds 3 baths1,728 sq. ft.606 N Triumph Court, Hainesville, IL 60073
MLS# 12440701Listed by: BEAR REALTY, INC. $250,000Pending3 beds 2 baths
$250,000Pending3 beds 2 baths582 Holiday Lane, Round Lake, IL 60073
MLS# 12436794Listed by: COLDWELL BANKER REALTY
