113 E Big Horn Drive, Hainesville, IL 60030
Local realty services provided by:Better Homes and Gardens Real Estate Star Homes
113 E Big Horn Drive,Hainesville, IL 60030
$345,000
- 4 Beds
- 3 Baths
- 1,598 sq. ft.
- Single family
- Pending
Listed by:mayra gallardo
Office:realty of america, llc.
MLS#:12452823
Source:MLSNI
Price summary
- Price:$345,000
- Price per sq. ft.:$215.89
About this home
Welcome to your new home! This spacious 4 bedroom, 2.5 bath beauty offers the perfect blend of comfort and style. From the moment you step inside, you'll be greeted by soaring vaulted ceilings that create a light, open atmosphere, ideal for both relaxing and entertaining. Enjoy cozy evenings by the warm, inviting fireplace in the main living area. Perfect for creating lasting memories with family and friends. The spacious master suite includes a private full bath, creating a peaceful retreat after a long day offering comfort and convenience. Other highlights in home feauture include, bright and airy floor plan. Generously sized secondary bedrooms, ideal layout for families or hosting guests. The attached garage is convenient parking and theres plenty of room for extra storage! Thats not all! The fully fenced backyard is safe for kids, pets & entertaining. Located in a desirable neighborhood, this home is close to schools, shopping, and parks! Everything you need is right at your fingertips. Don't miss this incredible opportunity! Schedule your private tour today and experience the charm for yourself.
Contact an agent
Home facts
- Year built:1997
- Listing ID #:12452823
- Added:6 day(s) ago
- Updated:August 27, 2025 at 03:37 PM
Rooms and interior
- Bedrooms:4
- Total bathrooms:3
- Full bathrooms:2
- Half bathrooms:1
- Living area:1,598 sq. ft.
Heating and cooling
- Cooling:Central Air
- Heating:Natural Gas
Structure and exterior
- Year built:1997
- Building area:1,598 sq. ft.
- Lot area:0.14 Acres
Schools
- High school:Grayslake Central High School
- Middle school:Grayslake Middle School
- Elementary school:Prairieview School
Utilities
- Water:Public
- Sewer:Public Sewer
Finances and disclosures
- Price:$345,000
- Price per sq. ft.:$215.89
- Tax amount:$9,327 (2023)
New listings near 113 E Big Horn Drive
- New
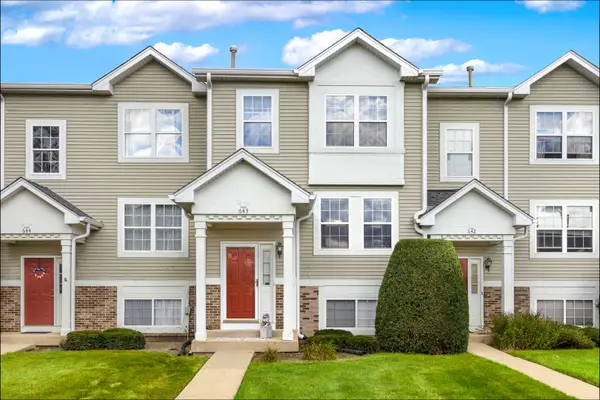 $229,000Active2 beds 2 baths1,472 sq. ft.
$229,000Active2 beds 2 baths1,472 sq. ft.643 Holiday Lane, Hainesville, IL 60073
MLS# 12442380Listed by: COLDWELL BANKER REAL ESTATE GROUP - New
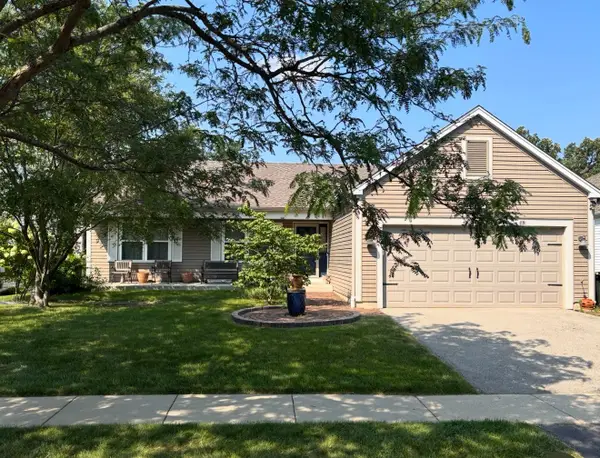 $322,000Active2 beds 2 baths1,586 sq. ft.
$322,000Active2 beds 2 baths1,586 sq. ft.120 W Tall Oak Drive, Hainesville, IL 60073
MLS# 12401712Listed by: BERKSHIRE HATHAWAY HOMESERVICES CHICAGO 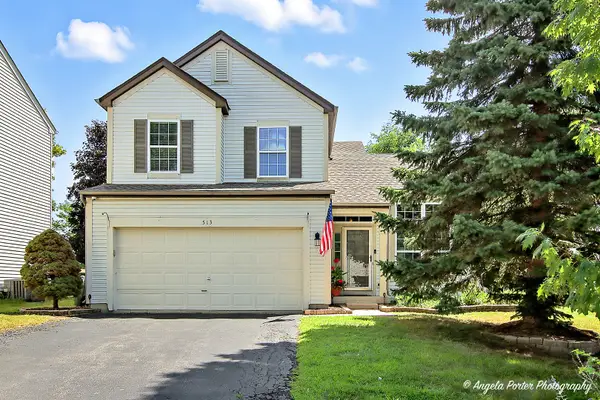 $355,000Active3 beds 3 baths1,603 sq. ft.
$355,000Active3 beds 3 baths1,603 sq. ft.513 N Emerson Lane, Hainesville, IL 60030
MLS# 12445899Listed by: @PROPERTIES CHRISTIE'S INTERNATIONAL REAL ESTATE- Open Sat, 12 to 2pmNew
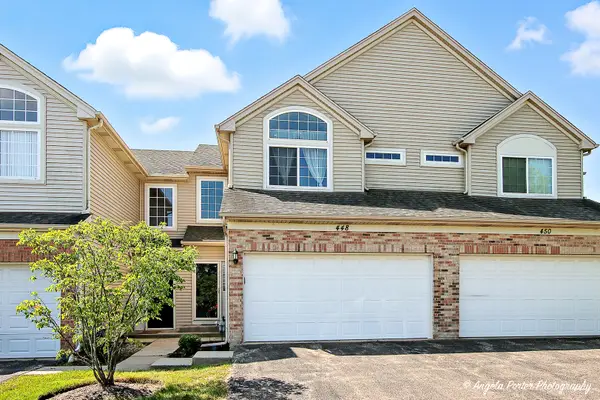 $275,000Active3 beds 3 baths1,512 sq. ft.
$275,000Active3 beds 3 baths1,512 sq. ft.448 N Patriot Drive, Hainesville, IL 60030
MLS# 12449484Listed by: COMPASS  $250,000Active2 beds 3 baths1,728 sq. ft.
$250,000Active2 beds 3 baths1,728 sq. ft.606 N Triumph Court, Hainesville, IL 60073
MLS# 12440701Listed by: BEAR REALTY, INC.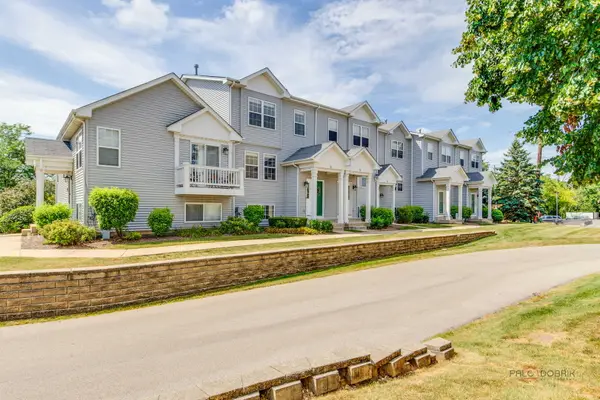 $239,750Pending3 beds 3 baths1,792 sq. ft.
$239,750Pending3 beds 3 baths1,792 sq. ft.100 W Big Horn Drive #19-5, Hainesville, IL 60073
MLS# 12435050Listed by: RE/MAX SUBURBAN- Open Sat, 12 to 2pm
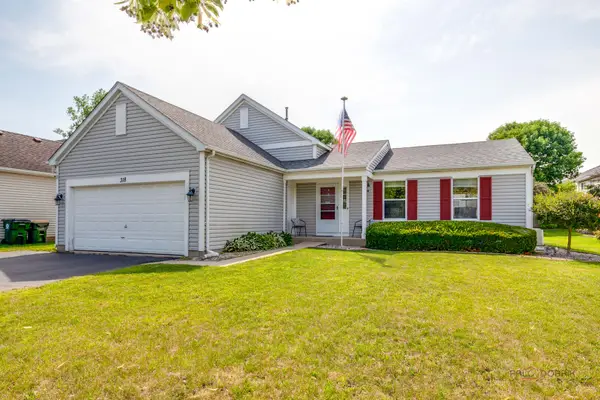 $339,000Active3 beds 2 baths1,842 sq. ft.
$339,000Active3 beds 2 baths1,842 sq. ft.318 White Tail Drive, Hainesville, IL 60030
MLS# 12439570Listed by: RE/MAX SUBURBAN  $260,000Active3 beds 2 baths
$260,000Active3 beds 2 baths582 Holiday Lane, Round Lake, IL 60073
MLS# 12436794Listed by: COLDWELL BANKER REALTY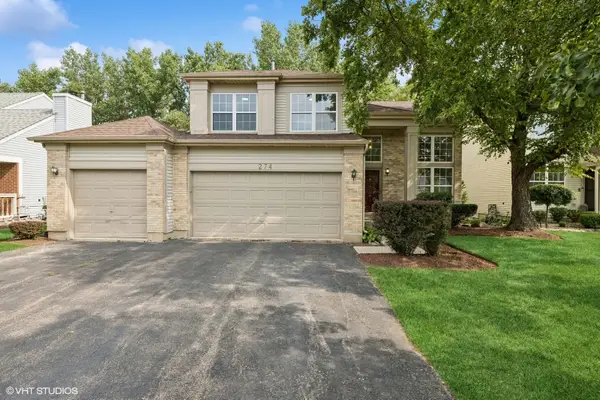 $320,000Pending3 beds 2 baths1,583 sq. ft.
$320,000Pending3 beds 2 baths1,583 sq. ft.274 Hunters Way, Hainesville, IL 60030
MLS# 12436124Listed by: BAIRD & WARNER
