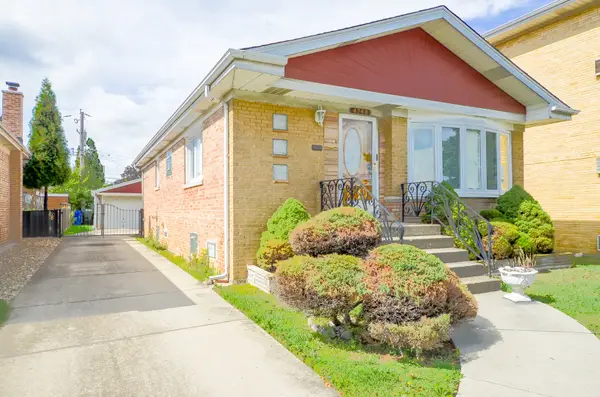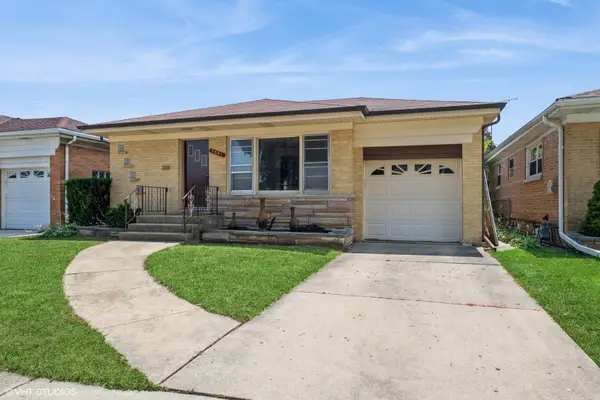5041 N Octavia Avenue, Harwood Heights, IL 60706
Local realty services provided by:Better Homes and Gardens Real Estate Star Homes
5041 N Octavia Avenue,Harwood Heights, IL 60706
$1,189,000
- 4 Beds
- 4 Baths
- 3,800 sq. ft.
- Single family
- Pending
Listed by:beata klak
Office:ehomes realty, ltd
MLS#:12392579
Source:MLSNI
Price summary
- Price:$1,189,000
- Price per sq. ft.:$312.89
About this home
NEW CONSTRUCTION COMPLETED! This beautiful and modern, one-of-a-kind 4 bedrooms/3.5 baths home in desirable Harwood Heights (Maine South District!!) offers close to 4,000 sq ft of living space. Step inside a large entry foyer of the first floor and follow to a beautiful sunlit living room featuring high ceilings, oak flooring, gorgeous dining space, and a bonus room. Expansive windows and sliding glass doors that open to a wood deck and a large, grassy backyard perfect for entertaining and indoor-outdoor living. The chef's kitchen is a showcase of form and function, featuring custom cabinetry, an expansive walk-in pantry, a built-in island with seating for four, stainless steel appliances, and so much more. A stylish powder room and mud room, accessible directly from the attached two-car garage, complete the main level. The bedrooms are located upstairs, allowing for privacy for all. The primary suite is serene with large sliding glass doors to a private balcony, en-suite bath with dual sinks and walk-in shower, and two oversized walk-in closets. Two additional bedrooms are light and bright, providing generous closet space and access to a beautifully appointed shared bathroom. There's a bonus room that can become office space or an additional bedroom. A dedicated oversized laundry room adds to everyday convenience. The basement level offers a huge rec room, an additional bedroom, a bath, and tons of storage space. The attached two-car garage is insulated and finished, has high ceilings and ultra-quiet modern overhead doors, it is also hard piped for EV hookup. GREAT LOCATION, WALKING DISTANCE TO RESTAURANTS, SCHOOLS & PARK. 5 MIN FROM 90! Great location within the prestigious and much sought-after Maine South High School District in Park Ridge! Walk to Mariano's, Harlem-Irving Plaza, Norridge Theater, Norridge Park, and a variety of great restaurants. Listing agent has an interest in the property.
Contact an agent
Home facts
- Year built:2025
- Listing ID #:12392579
- Added:83 day(s) ago
- Updated:September 25, 2025 at 01:28 PM
Rooms and interior
- Bedrooms:4
- Total bathrooms:4
- Full bathrooms:3
- Half bathrooms:1
- Living area:3,800 sq. ft.
Heating and cooling
- Cooling:Central Air
- Heating:Natural Gas
Structure and exterior
- Year built:2025
- Building area:3,800 sq. ft.
Schools
- High school:Maine South High School
- Elementary school:Pennoyer Elementary School
Utilities
- Water:Lake Michigan
- Sewer:Public Sewer
Finances and disclosures
- Price:$1,189,000
- Price per sq. ft.:$312.89
New listings near 5041 N Octavia Avenue
- New
 $223,500Active2 beds 2 baths1,100 sq. ft.
$223,500Active2 beds 2 baths1,100 sq. ft.7616 W Lawrence Avenue #3A, Harwood Heights, IL 60706
MLS# 12481004Listed by: BAIRD & WARNER - New
 $435,000Active3 beds 2 baths1,107 sq. ft.
$435,000Active3 beds 2 baths1,107 sq. ft.4728 N Newland Avenue, Harwood Heights, IL 60706
MLS# 12462027Listed by: NEW CONCEPT REALTY - New
 $294,500Active2 beds 2 baths1,200 sq. ft.
$294,500Active2 beds 2 baths1,200 sq. ft.7410 W Lawrence Avenue #115, Harwood Heights, IL 60706
MLS# 12473655Listed by: KELLER WILLIAMS ONECHICAGO  $435,000Active3 beds 3 baths1,992 sq. ft.
$435,000Active3 beds 3 baths1,992 sq. ft.4833 N Olcott Avenue #307, Harwood Heights, IL 60706
MLS# 12468909Listed by: BERKSHIRE HATHAWAY HOMESERVICES CHICAGO $624,900Active4 beds 3 baths2,868 sq. ft.
$624,900Active4 beds 3 baths2,868 sq. ft.6916 W Forest Preserve Drive W, Harwood Heights, IL 60706
MLS# 12450316Listed by: COLDWELL BANKER REALTY $395,000Pending3 beds 2 baths1,178 sq. ft.
$395,000Pending3 beds 2 baths1,178 sq. ft.7502 W Strong Street, Harwood Heights, IL 60706
MLS# 12458275Listed by: @PROPERTIES CHRISTIE'S INTERNATIONAL REAL ESTATE $399,900Active3 beds 1 baths1,500 sq. ft.
$399,900Active3 beds 1 baths1,500 sq. ft.7519 W Argyle Street, Harwood Heights, IL 60706
MLS# 12454260Listed by: NUSHKA REALTY LLC $389,990Active3 beds 2 baths1,300 sq. ft.
$389,990Active3 beds 2 baths1,300 sq. ft.7609 W Gunnison Street, Harwood Heights, IL 60706
MLS# 12434066Listed by: LANDMARK REALTORS $444,000Active3 beds 2 baths1,263 sq. ft.
$444,000Active3 beds 2 baths1,263 sq. ft.7632 W Norridge Street, Harwood Heights, IL 60706
MLS# 12414601Listed by: ZERILLO REALTY INC. $369,000Pending3 beds 2 baths1,166 sq. ft.
$369,000Pending3 beds 2 baths1,166 sq. ft.7541 W Gunnison Street, Harwood Heights, IL 60706
MLS# 12394780Listed by: @PROPERTIES CHRISTIE'S INTERNATIONAL REAL ESTATE
