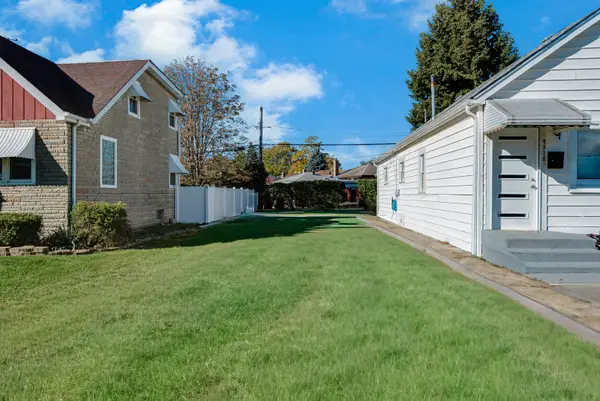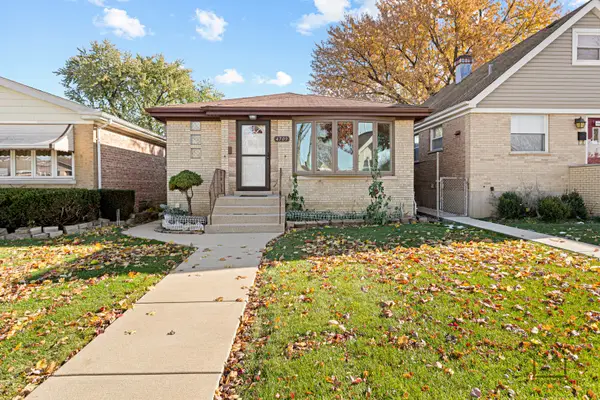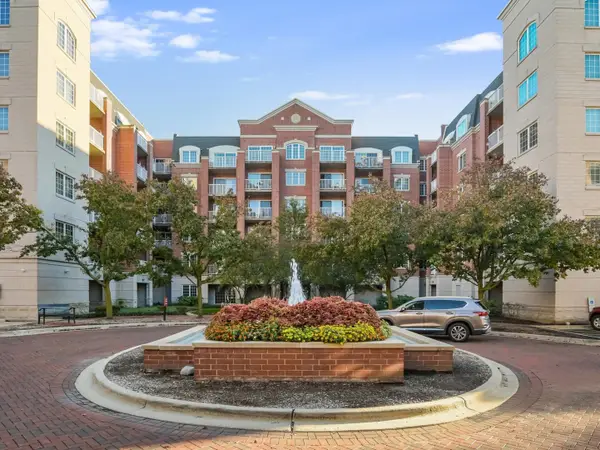6916 W Forest Preserve Drive W, Harwood Heights, IL 60706
Local realty services provided by:Better Homes and Gardens Real Estate Connections
6916 W Forest Preserve Drive W,Harwood Heights, IL 60706
$599,000
- 4 Beds
- 3 Baths
- 2,868 sq. ft.
- Single family
- Active
Listed by: vicky maurici
Office: coldwell banker realty
MLS#:12450316
Source:MLSNI
Price summary
- Price:$599,000
- Price per sq. ft.:$208.86
About this home
Discover the timeless appeal of this 4-bedroom, 2.5-bath custom brick-and-stucco two-story home, thoughtfully built in 1994 and designed to stand the test of time. With its solid construction, smart layout, and enduring details, this home is not only a beautiful place to live but also a lasting investment in Harwood Heights. Step inside to soaring vaulted ceilings and sun-filled rooms that showcase the home's quality craftsmanship. Expansive windows bathe the living and dining areas in natural light, while the inviting family room-with its cozy fireplace-offers the perfect gathering spot. At the heart of the home, the kitchen blends charm and functionality with classic white cabinetry, a breakfast bar, and table space for casual meals or entertaining. Upstairs, the spacious primary suite feels like a private retreat with a walk-in closet and spa-style bath featuring a jacuzzi tub and separate shower. Three additional bedrooms, a convenient second-floor laundry, and preserved hardwood floors beneath the carpeting highlight the home's thoughtful design and future potential. Adding even more value, the home features a huge high-ceiling unfinished basement-a rare find that offers endless possibilities. Whether envisioned as a recreation room, home gym, theater, or additional living space, this blank canvas gives you the freedom to customize and grow with your needs. Built with care and maintained with pride, this property represents a rare opportunity: move right in and enjoy its comfort today, while knowing you hold a valuable piece of real estate with endless possibilities for tomorrow. Its central Harwood Heights location near shopping, dining, schools, and conveniences further enhances its appeal-making it a true treasure. Homes of this quality and era are increasingly hard to find, making it not just a home, but an outstanding long-term investment.
Contact an agent
Home facts
- Year built:1994
- Listing ID #:12450316
- Added:109 day(s) ago
- Updated:December 28, 2025 at 11:51 AM
Rooms and interior
- Bedrooms:4
- Total bathrooms:3
- Full bathrooms:2
- Half bathrooms:1
- Living area:2,868 sq. ft.
Heating and cooling
- Cooling:Central Air
- Heating:Forced Air, Natural Gas
Structure and exterior
- Year built:1994
- Building area:2,868 sq. ft.
- Lot area:0.09 Acres
Schools
- High school:Ridgewood Comm High School
- Elementary school:Union Ridge Elementary School
Utilities
- Water:Lake Michigan, Public
- Sewer:Public Sewer
Finances and disclosures
- Price:$599,000
- Price per sq. ft.:$208.86
- Tax amount:$7,659 (2023)
New listings near 6916 W Forest Preserve Drive W
 $525,000Active3 beds 2 baths1,168 sq. ft.
$525,000Active3 beds 2 baths1,168 sq. ft.7624 W Ainslie Street, Harwood Heights, IL 60706
MLS# 12531112Listed by: REAL 1 REALTY $79,900Active0 Acres
$79,900Active0 Acres4520 N Narragansett Avenue, Harwood Heights, IL 60706
MLS# 12526480Listed by: PROSALES REALTY $380,000Pending4 beds 2 baths1,027 sq. ft.
$380,000Pending4 beds 2 baths1,027 sq. ft.4709 N Odell Avenue, Harwood Heights, IL 60706
MLS# 12517665Listed by: ARHOME REALTY $300,000Active2 beds 2 baths1,200 sq. ft.
$300,000Active2 beds 2 baths1,200 sq. ft.7400 W Lawrence Avenue #229, Harwood Heights, IL 60706
MLS# 12508161Listed by: ROPPOLO REALTY, INC. $239,900Active2 beds 2 baths1,150 sq. ft.
$239,900Active2 beds 2 baths1,150 sq. ft.7604 W Lawrence Avenue #1B, Harwood Heights, IL 60706
MLS# 12507503Listed by: RE/MAX CITY $220,000Pending2 beds 2 baths1,200 sq. ft.
$220,000Pending2 beds 2 baths1,200 sq. ft.7616 W Lawrence Avenue #2B, Harwood Heights, IL 60706
MLS# 12505278Listed by: BAIRD & WARNER $409,000Pending4 beds 2 baths1,496 sq. ft.
$409,000Pending4 beds 2 baths1,496 sq. ft.7350 W Argyle Street, Harwood Heights, IL 60706
MLS# 12503910Listed by: COLDWELL BANKER REALTY $435,000Pending3 beds 3 baths2,000 sq. ft.
$435,000Pending3 beds 3 baths2,000 sq. ft.4811 N Olcott Avenue #307, Harwood Heights, IL 60706
MLS# 12497283Listed by: RE/MAX PROPERTIES NORTHWEST- New
 $435,000Active3 beds 3 baths1,992 sq. ft.
$435,000Active3 beds 3 baths1,992 sq. ft.4833 N Olcott Avenue #307, Harwood Heights, IL 60706
MLS# 12533990Listed by: BERKSHIRE HATHAWAY HOMESERVICES CHICAGO
