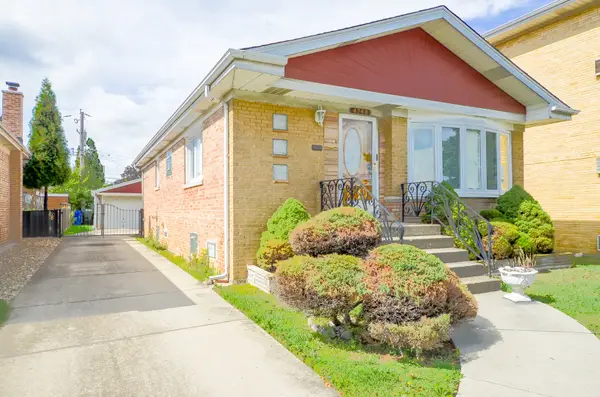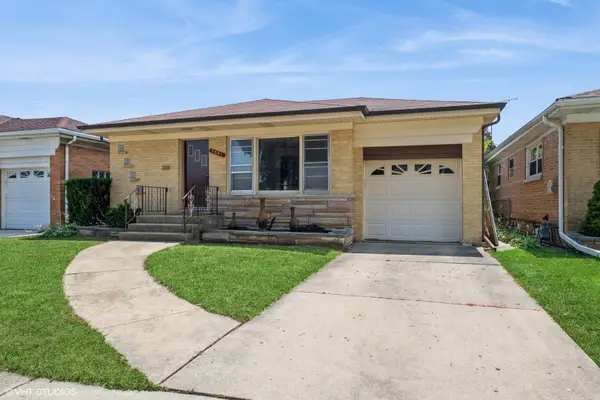6550 W Gunnison Street #204, Harwood Heights, IL 60706
Local realty services provided by:Better Homes and Gardens Real Estate Star Homes
6550 W Gunnison Street #204,Harwood Heights, IL 60706
$325,000
- 2 Beds
- 2 Baths
- 1,235 sq. ft.
- Condominium
- Pending
Listed by:elzbieta zajac
Office:landmark realtors
MLS#:12356750
Source:MLSNI
Price summary
- Price:$325,000
- Price per sq. ft.:$263.16
- Monthly HOA dues:$350
About this home
Welcome to your dream home! This elegant 2-bedroom ,2 bath home is situated across from Ridgemoor Country Club. Completely renovated by the current owner and meticulously maintained home offers style and comfort. This home features an open floor plan with expansive living and dinning area. Updated stylish kitchen has ample ,high quality 42'-inch cabinetry, a huge granite island and top of line SS appliances .The expansive primary suite offers oversize walk-in closet , and beautiful bathroom. Elegance flows throughout the unit with stunning hardwood flooring .Additional features include an in -unit washer and dryer ,private balcony, and indoor heated parking space in the garage, storage .New furnace & A/C .New roof. Nestled in a meticulously maintained building. Close to O'Hare, local shops, CTA bus, major highway. This condo is blend of value location and finishes.!!Don't miss your chance make this exquisite home yours!
Contact an agent
Home facts
- Year built:1996
- Listing ID #:12356750
- Added:134 day(s) ago
- Updated:September 25, 2025 at 01:28 PM
Rooms and interior
- Bedrooms:2
- Total bathrooms:2
- Full bathrooms:2
- Living area:1,235 sq. ft.
Heating and cooling
- Cooling:Central Air
- Heating:Natural Gas
Structure and exterior
- Year built:1996
- Building area:1,235 sq. ft.
Schools
- Elementary school:Union Ridge Elementary School
Utilities
- Water:Public
- Sewer:Public Sewer
Finances and disclosures
- Price:$325,000
- Price per sq. ft.:$263.16
- Tax amount:$5,113 (2023)
New listings near 6550 W Gunnison Street #204
- New
 $223,500Active2 beds 2 baths1,100 sq. ft.
$223,500Active2 beds 2 baths1,100 sq. ft.7616 W Lawrence Avenue #3A, Harwood Heights, IL 60706
MLS# 12481004Listed by: BAIRD & WARNER - New
 $435,000Active3 beds 2 baths1,107 sq. ft.
$435,000Active3 beds 2 baths1,107 sq. ft.4728 N Newland Avenue, Harwood Heights, IL 60706
MLS# 12462027Listed by: NEW CONCEPT REALTY - New
 $294,500Active2 beds 2 baths1,200 sq. ft.
$294,500Active2 beds 2 baths1,200 sq. ft.7410 W Lawrence Avenue #115, Harwood Heights, IL 60706
MLS# 12473655Listed by: KELLER WILLIAMS ONECHICAGO  $435,000Active3 beds 3 baths1,992 sq. ft.
$435,000Active3 beds 3 baths1,992 sq. ft.4833 N Olcott Avenue #307, Harwood Heights, IL 60706
MLS# 12468909Listed by: BERKSHIRE HATHAWAY HOMESERVICES CHICAGO $624,900Active4 beds 3 baths2,868 sq. ft.
$624,900Active4 beds 3 baths2,868 sq. ft.6916 W Forest Preserve Drive W, Harwood Heights, IL 60706
MLS# 12450316Listed by: COLDWELL BANKER REALTY $395,000Pending3 beds 2 baths1,178 sq. ft.
$395,000Pending3 beds 2 baths1,178 sq. ft.7502 W Strong Street, Harwood Heights, IL 60706
MLS# 12458275Listed by: @PROPERTIES CHRISTIE'S INTERNATIONAL REAL ESTATE $399,900Active3 beds 1 baths1,500 sq. ft.
$399,900Active3 beds 1 baths1,500 sq. ft.7519 W Argyle Street, Harwood Heights, IL 60706
MLS# 12454260Listed by: NUSHKA REALTY LLC $389,990Active3 beds 2 baths1,300 sq. ft.
$389,990Active3 beds 2 baths1,300 sq. ft.7609 W Gunnison Street, Harwood Heights, IL 60706
MLS# 12434066Listed by: LANDMARK REALTORS $444,000Active3 beds 2 baths1,263 sq. ft.
$444,000Active3 beds 2 baths1,263 sq. ft.7632 W Norridge Street, Harwood Heights, IL 60706
MLS# 12414601Listed by: ZERILLO REALTY INC. $369,000Pending3 beds 2 baths1,166 sq. ft.
$369,000Pending3 beds 2 baths1,166 sq. ft.7541 W Gunnison Street, Harwood Heights, IL 60706
MLS# 12394780Listed by: @PROPERTIES CHRISTIE'S INTERNATIONAL REAL ESTATE
