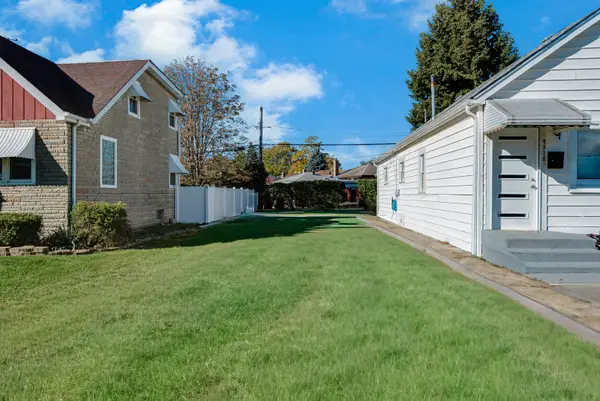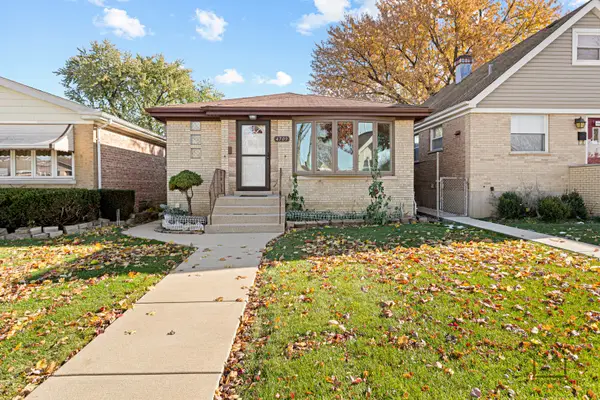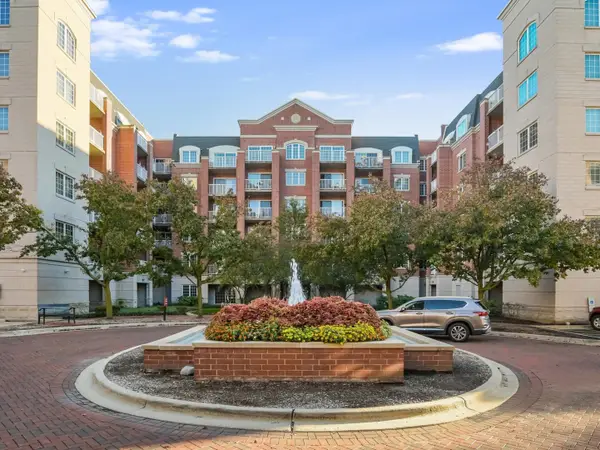7350 W Argyle Street, Harwood Heights, IL 60706
Local realty services provided by:Better Homes and Gardens Real Estate Connections
7350 W Argyle Street,Harwood Heights, IL 60706
$409,000
- 4 Beds
- 2 Baths
- 1,496 sq. ft.
- Single family
- Pending
Listed by: lynn bjorvik, josephine ceglarek
Office: coldwell banker realty
MLS#:12503910
Source:MLSNI
Price summary
- Price:$409,000
- Price per sq. ft.:$273.4
About this home
Welcome to this solid all-brick ranch offering over 1,450 sq. ft. of main floor living space, plus a full finished basement. Step inside the welcoming front door entryway to find a bright and sun-filled living room, anchored by a large bay window and gleaming hardwood floors. The generously sized eat-in kitchen provides plenty of cabinet and counter space with a dedicated dining room nearby that is perfect for all of your daily meals, and entertaining. Three bedrooms on the main level offer ample closet space and have hardwood flooring throughout. The full bathroom on this level features a double vanity and great storage. The side entrance to the property is perfect for unloading groceries, and has a convenient hall closet creating a wonderful area for a mudroom nook. The finished basement doubles your living space with a second kitchen, expansive recreation room with fireplace, full bathroom, and an additional bedroom option. This area is perfect for entertaining, extended living, home office, or multi-generational use. Outside, the property features a rear patio space, 2 car garage, and a shed for storage. This home offers an incredible opportunity for buyers seeking size, function, and the chance to add their own style. Sold AS-IS due to estate. Village of Harwood Heights Pre-Sale Inspection items will transfer to buyer.
Contact an agent
Home facts
- Year built:1969
- Listing ID #:12503910
- Added:60 day(s) ago
- Updated:December 28, 2025 at 09:07 AM
Rooms and interior
- Bedrooms:4
- Total bathrooms:2
- Full bathrooms:2
- Living area:1,496 sq. ft.
Heating and cooling
- Cooling:Central Air
- Heating:Electric, Natural Gas
Structure and exterior
- Year built:1969
- Building area:1,496 sq. ft.
Schools
- High school:Maine South High School
- Middle school:Pennoyer Elementary School
- Elementary school:Pennoyer Elementary School
Utilities
- Water:Lake Michigan
- Sewer:Public Sewer
Finances and disclosures
- Price:$409,000
- Price per sq. ft.:$273.4
- Tax amount:$7,146 (2024)
New listings near 7350 W Argyle Street
 $525,000Active3 beds 2 baths1,168 sq. ft.
$525,000Active3 beds 2 baths1,168 sq. ft.7624 W Ainslie Street, Harwood Heights, IL 60706
MLS# 12531112Listed by: REAL 1 REALTY $79,900Active0 Acres
$79,900Active0 Acres4520 N Narragansett Avenue, Harwood Heights, IL 60706
MLS# 12526480Listed by: PROSALES REALTY $380,000Pending4 beds 2 baths1,027 sq. ft.
$380,000Pending4 beds 2 baths1,027 sq. ft.4709 N Odell Avenue, Harwood Heights, IL 60706
MLS# 12517665Listed by: ARHOME REALTY $300,000Active2 beds 2 baths1,200 sq. ft.
$300,000Active2 beds 2 baths1,200 sq. ft.7400 W Lawrence Avenue #229, Harwood Heights, IL 60706
MLS# 12508161Listed by: ROPPOLO REALTY, INC. $239,900Active2 beds 2 baths1,150 sq. ft.
$239,900Active2 beds 2 baths1,150 sq. ft.7604 W Lawrence Avenue #1B, Harwood Heights, IL 60706
MLS# 12507503Listed by: RE/MAX CITY $220,000Pending2 beds 2 baths1,200 sq. ft.
$220,000Pending2 beds 2 baths1,200 sq. ft.7616 W Lawrence Avenue #2B, Harwood Heights, IL 60706
MLS# 12505278Listed by: BAIRD & WARNER $435,000Pending3 beds 3 baths2,000 sq. ft.
$435,000Pending3 beds 3 baths2,000 sq. ft.4811 N Olcott Avenue #307, Harwood Heights, IL 60706
MLS# 12497283Listed by: RE/MAX PROPERTIES NORTHWEST- New
 $435,000Active3 beds 3 baths1,992 sq. ft.
$435,000Active3 beds 3 baths1,992 sq. ft.4833 N Olcott Avenue #307, Harwood Heights, IL 60706
MLS# 12533990Listed by: BERKSHIRE HATHAWAY HOMESERVICES CHICAGO  $599,000Active4 beds 3 baths2,868 sq. ft.
$599,000Active4 beds 3 baths2,868 sq. ft.6916 W Forest Preserve Drive W, Harwood Heights, IL 60706
MLS# 12450316Listed by: COLDWELL BANKER REALTY
