14 Trent Road, Hawthorn Woods, IL 60047
Local realty services provided by:Better Homes and Gardens Real Estate Star Homes
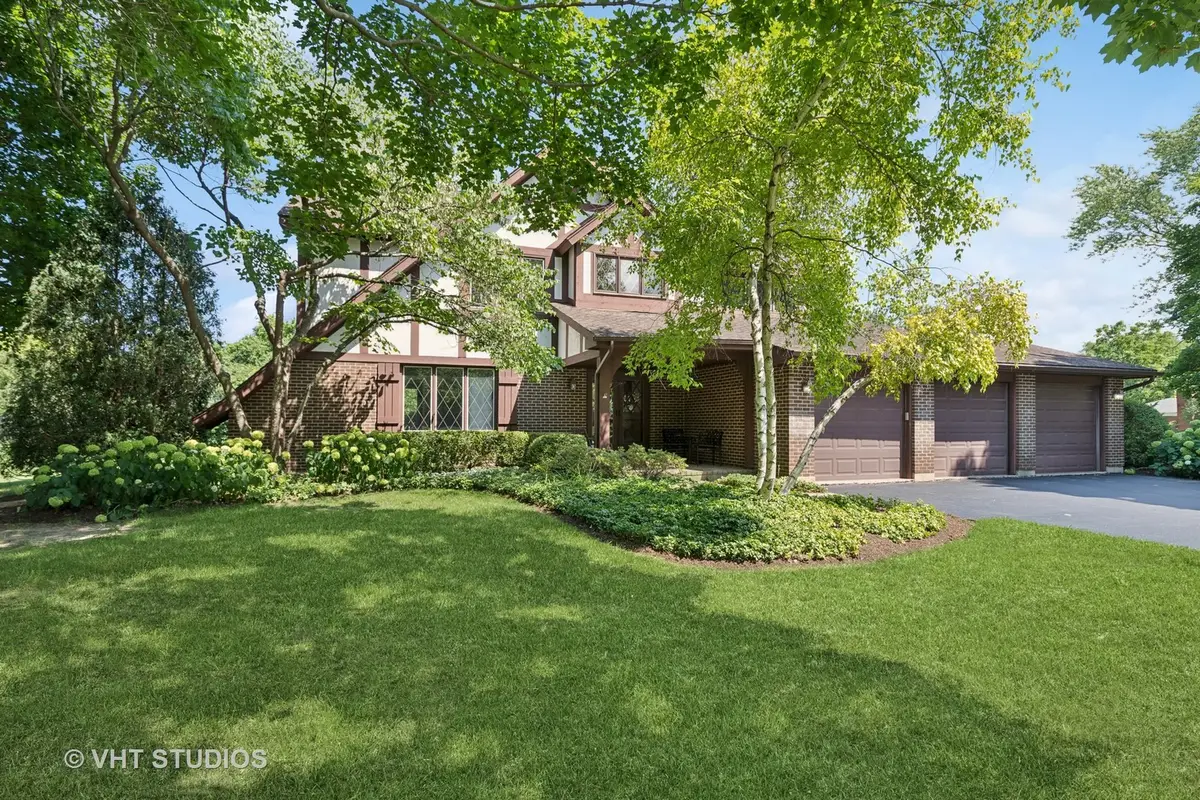
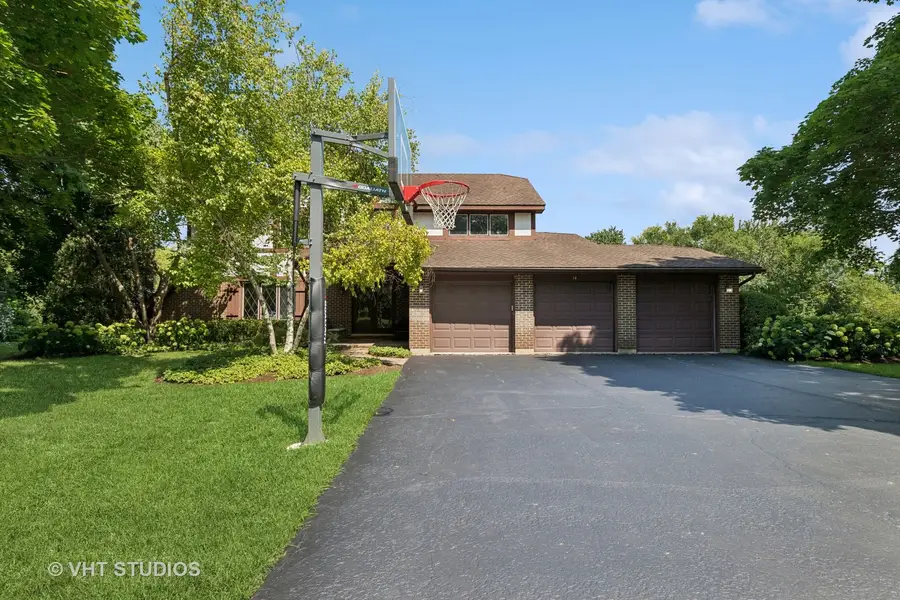
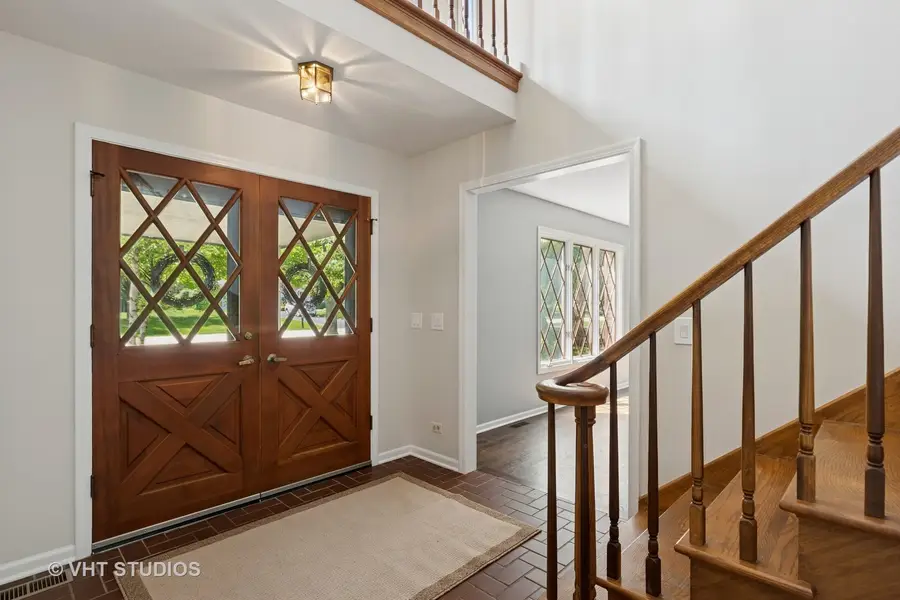
14 Trent Road,Hawthorn Woods, IL 60047
$620,000
- 4 Beds
- 3 Baths
- 2,798 sq. ft.
- Single family
- Pending
Listed by:susan carey
Office:baird & warner
MLS#:12427784
Source:MLSNI
Price summary
- Price:$620,000
- Price per sq. ft.:$221.59
- Monthly HOA dues:$11.67
About this home
Exceptional offering in Stevenson High School district! Large (.83 acre), beautifully landscaped lot with brick patio and gazebo is the setting for this 4 bedroom, 2.1 bath 2800 sq ft home where owners have begun its transformation. First floor living areas have beautiful hardwood floors and new stainless kitchen appliances. The kitchen opens into large eating area and family room with fireplace and slider doors out to the patio and fabulous backyard! New carpet on the second floor, balcony off primary suite, generous sized bedrooms and closets. A Great opportunity to make this your dream home. Recent improvements include A/C 2022, Oven/Range 2025, Dishwasher 2025, Refrigerator 2020, Microwave 2020, and Sump Pump 2023.
Contact an agent
Home facts
- Year built:1980
- Listing Id #:12427784
- Added:14 day(s) ago
- Updated:August 13, 2025 at 07:45 AM
Rooms and interior
- Bedrooms:4
- Total bathrooms:3
- Full bathrooms:2
- Half bathrooms:1
- Living area:2,798 sq. ft.
Heating and cooling
- Cooling:Central Air
- Heating:Forced Air, Natural Gas
Structure and exterior
- Roof:Asphalt
- Year built:1980
- Building area:2,798 sq. ft.
- Lot area:0.83 Acres
Schools
- High school:Adlai E Stevenson High School
- Middle school:Fremont Middle School
- Elementary school:Fremont Elementary School
Utilities
- Water:Shared Well
Finances and disclosures
- Price:$620,000
- Price per sq. ft.:$221.59
- Tax amount:$14,741 (2024)
New listings near 14 Trent Road
- New
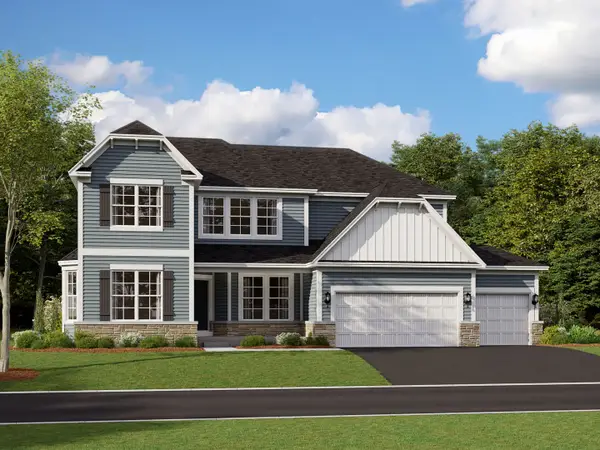 $901,680Active4 beds 3 baths3,486 sq. ft.
$901,680Active4 beds 3 baths3,486 sq. ft.32 Tournament Drive, Hawthorn Woods, IL 60047
MLS# 12442189Listed by: LITTLE REALTY - New
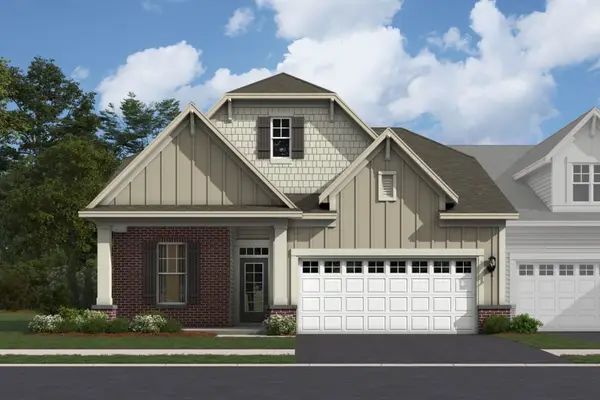 $479,990Active2 beds 2 baths1,620 sq. ft.
$479,990Active2 beds 2 baths1,620 sq. ft.30 Harborside Way, Hawthorn Woods, IL 60047
MLS# 12442214Listed by: LITTLE REALTY - New
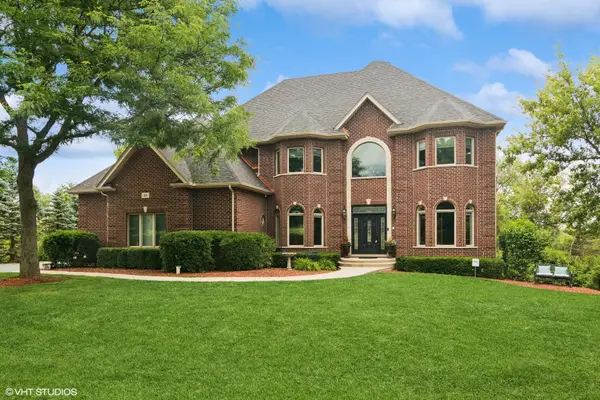 $975,000Active4 beds 5 baths6,215 sq. ft.
$975,000Active4 beds 5 baths6,215 sq. ft.32 Squire Road, Hawthorn Woods, IL 60047
MLS# 12439757Listed by: @PROPERTIES CHRISTIE'S INTERNATIONAL REAL ESTATE 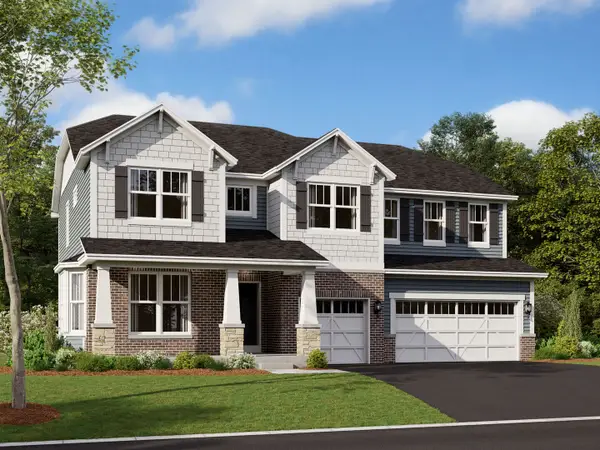 $856,070Active4 beds 3 baths3,308 sq. ft.
$856,070Active4 beds 3 baths3,308 sq. ft.1 Hawthorn Ridge Drive, Hawthorn Woods, IL 60047
MLS# 12435928Listed by: LITTLE REALTY $519,000Active3 beds 3 baths2,235 sq. ft.
$519,000Active3 beds 3 baths2,235 sq. ft.23 Harborside Way, Hawthorn Woods, IL 60047
MLS# 12424273Listed by: BERKSHIRE HATHAWAY HOMESERVICES CHICAGO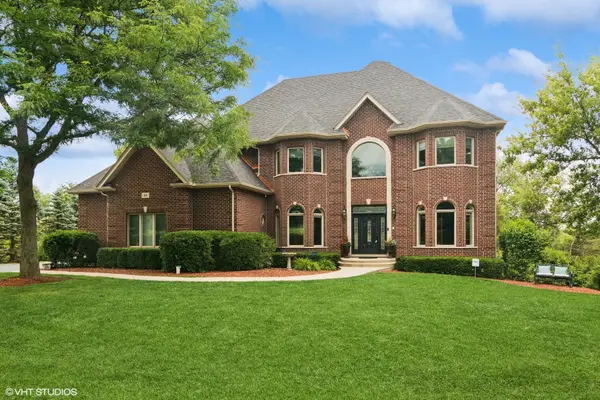 $1,049,900Active4 beds 5 baths6,215 sq. ft.
$1,049,900Active4 beds 5 baths6,215 sq. ft.32 Squire Road, Hawthorn Woods, IL 60047
MLS# 12435081Listed by: @PROPERTIES CHRISTIE'S INTERNATIONAL REAL ESTATE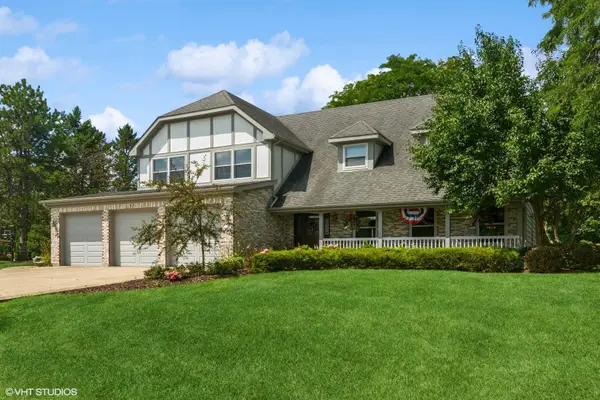 $695,000Active4 beds 4 baths3,225 sq. ft.
$695,000Active4 beds 4 baths3,225 sq. ft.37 Seneca Avenue W, Hawthorn Woods, IL 60047
MLS# 12434545Listed by: COLDWELL BANKER REALTY- Open Sat, 1 to 3pm
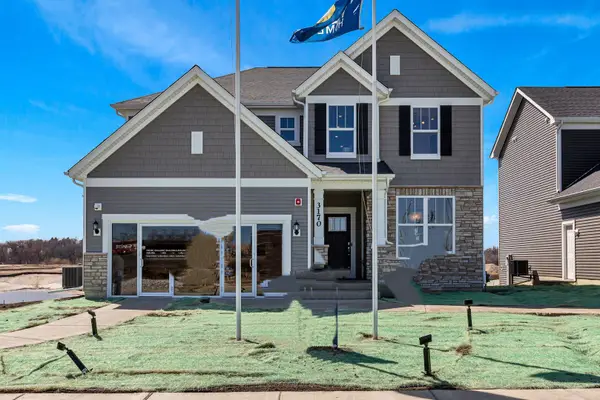 $751,900Active4 beds 3 baths2,985 sq. ft.
$751,900Active4 beds 3 baths2,985 sq. ft.3170 Semple Way, Mundelein, IL 60060
MLS# 12433569Listed by: TWIN VINES REAL ESTATE SVCS 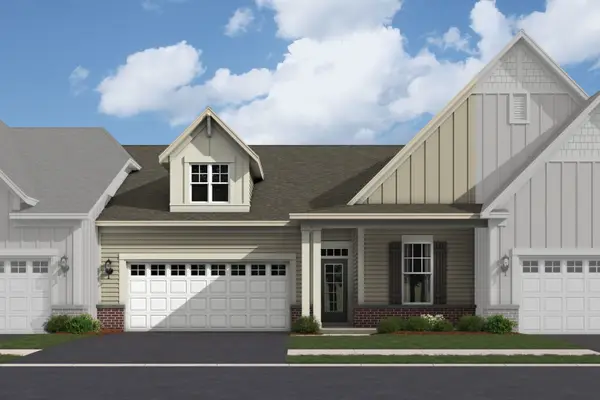 $595,870Active2 beds 2 baths1,462 sq. ft.
$595,870Active2 beds 2 baths1,462 sq. ft.38 Tournament Drive, Hawthorn Woods, IL 60047
MLS# 12430673Listed by: LITTLE REALTY
