23 Harborside Way, Hawthorn Woods, IL 60047
Local realty services provided by:Better Homes and Gardens Real Estate Star Homes
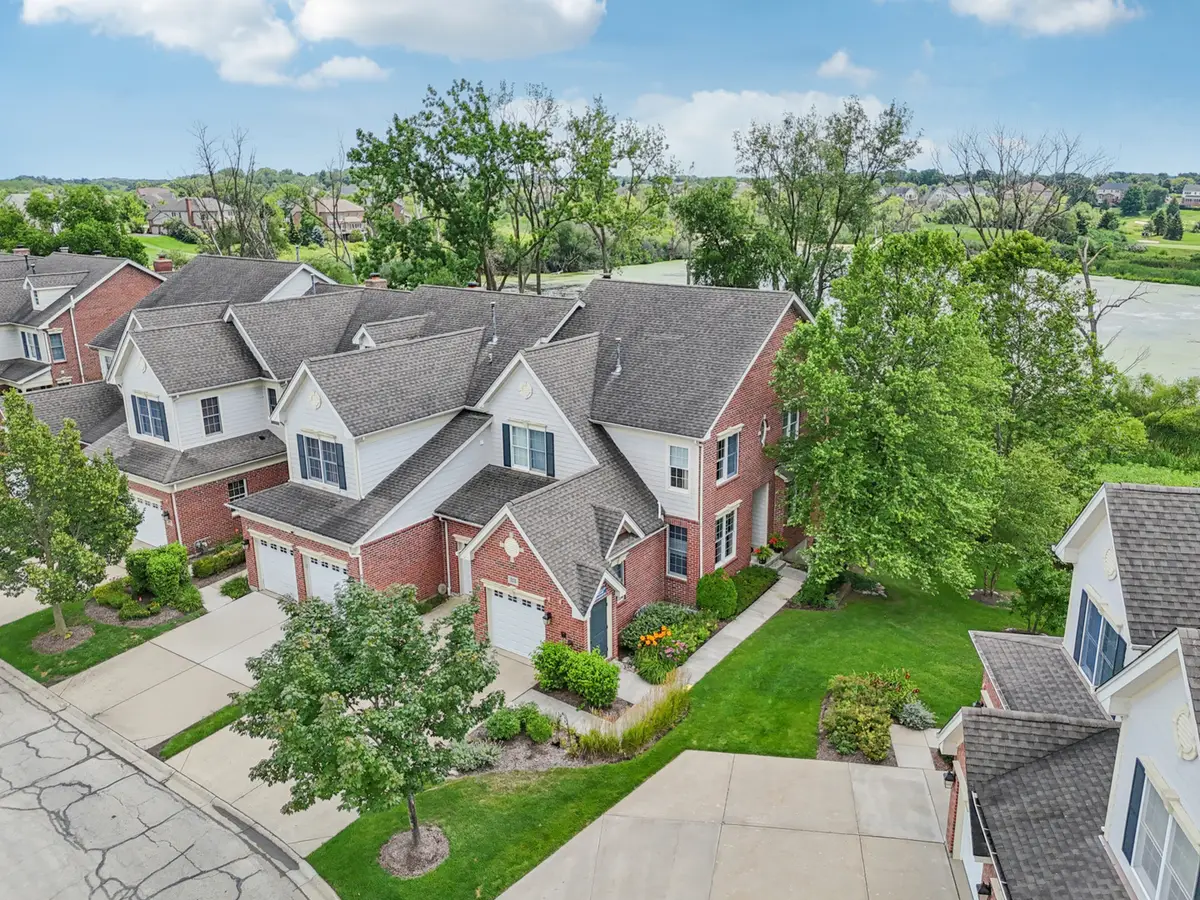
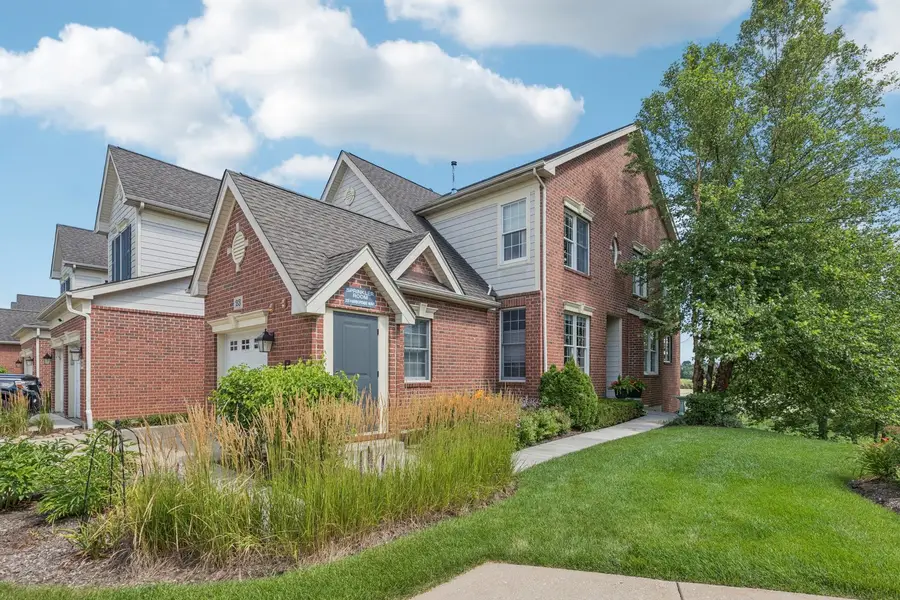
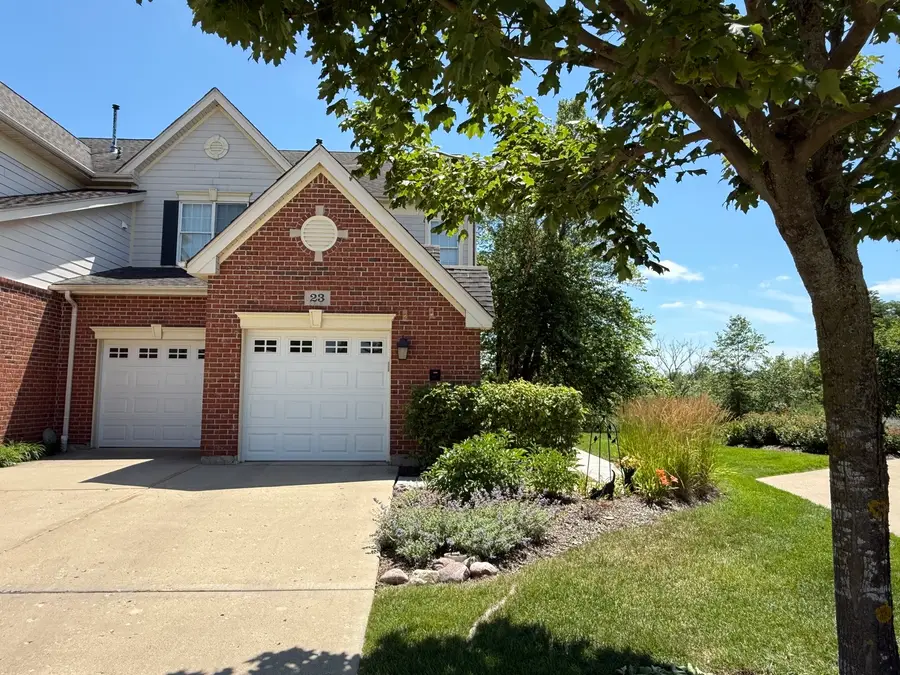
23 Harborside Way,Hawthorn Woods, IL 60047
$519,000
- 3 Beds
- 3 Baths
- 2,235 sq. ft.
- Townhouse
- Active
Listed by:maria etling
Office:berkshire hathaway homeservices chicago
MLS#:12424273
Source:MLSNI
Price summary
- Price:$519,000
- Price per sq. ft.:$232.21
- Monthly HOA dues:$827
About this home
Welcome to the Area's Loveliest Setting and Views and Enjoy Year Around Beauty in This Exceptional Townhome! Gorgeous Light Filled End Unit with Walkout Lower Level will Captivate You with Expansive Greenspace, the Ultimate in Privacy with Conservancy + 10th Hole Golf Course Views! This Exceptional Model Has Been Heavily Upgraded, is Meticulously Maintained and Offers Designer Touches Throughout. A Beautifully Landscaped Path Featuring Colorful Perennials Leads to Your Private Entrance. Gracious 2 Sty Foyer Entry Welcomes You to This Desirable Center Entry Floorplan. The Generous Flex Room Offers Many Potential Uses, Whether a Living Room, Sitting Room or Office. The Elegant Dining Room Features a Tray Ceiling, Privacy Shades and Hardwood Floors. A Spacious Family Room Features a Cozy Gas Fireplace with Custom Fireplace Surround and the Continued Hardwood Floors. The Kitchen Boasts Hi End Cherry Cabinetry, Luxury Granite Counters, Gorgeous Glass Backsplash, Under Cabinet Lighting, New Touch Faucet and GE Profile / Kitchen Aid All Stainless Steel Appliances. Half Bath has Lovely Upgrades with an Eye for Design. Main Flr Mudroom Offers Plenty of Storage and Decorator Designs. Upstairs You Will Find the Grand Primary BR, Featuring Vaulted Ceiling, Adjacent Sitting Room with Vaulted Ceiling and Huge Walk-In Closet. Luxury Primary Bath Features Recently Updated Seamless Glass Shower Surround, Whirlpool and Decorator Double Sinks with Hi End Granite Counter. Additional BRs are Spacious Featuring Generous Closets. Hall Bath Features Tiled Tub Surround, Luxury Counter and Decorator Fixture. Lower Level Walkout has Been Partially Finished with Some Dry Wall and is Plumbed for Bath. Spacious Laundry Area Currently Located in Lower Level but Mudroom Can Accommodate. You Will Love the Epoxy Floor of the 2 Car Garage! The July 2025 Refinished Deck will be a Favorite Spot to Enjoy Morning Coffee, Evening Relaxation or Entertaining While Enjoying the Most Desired Views. This is a Must See in this Exceptional Community offering Pool with Cabana, Arnold Palmer Private Golf Course, Tennis, Paddle Tennis, Pickleball, Bocce, Exercise Facilities, Clubhouse with Full Service Restaurant and Bar and Year Around Activities! This Home Offers a Lifestyle That is Unmatched Elsewhere. Come See This Gorgeous Property and Make it Yours!
Contact an agent
Home facts
- Year built:2006
- Listing Id #:12424273
- Added:13 day(s) ago
- Updated:August 13, 2025 at 10:47 AM
Rooms and interior
- Bedrooms:3
- Total bathrooms:3
- Full bathrooms:2
- Half bathrooms:1
- Living area:2,235 sq. ft.
Heating and cooling
- Cooling:Central Air
- Heating:Natural Gas
Structure and exterior
- Roof:Asphalt
- Year built:2006
- Building area:2,235 sq. ft.
Schools
- High school:Mundelein Cons High School
- Middle school:Fremont Middle School
- Elementary school:Fremont Elementary School
Utilities
- Water:Shared Well
- Sewer:Public Sewer
Finances and disclosures
- Price:$519,000
- Price per sq. ft.:$232.21
- Tax amount:$8,312 (2024)
New listings near 23 Harborside Way
- New
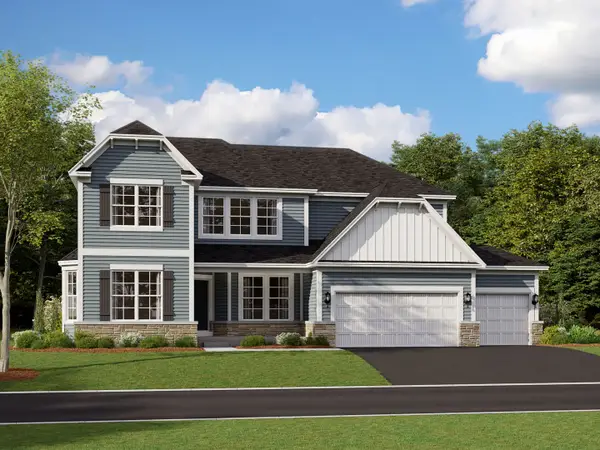 $901,680Active4 beds 3 baths3,486 sq. ft.
$901,680Active4 beds 3 baths3,486 sq. ft.32 Tournament Drive, Hawthorn Woods, IL 60047
MLS# 12442189Listed by: LITTLE REALTY - New
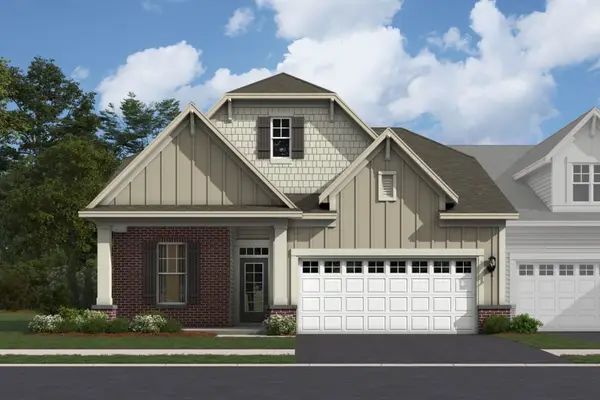 $479,990Active2 beds 2 baths1,620 sq. ft.
$479,990Active2 beds 2 baths1,620 sq. ft.30 Harborside Way, Hawthorn Woods, IL 60047
MLS# 12442214Listed by: LITTLE REALTY - New
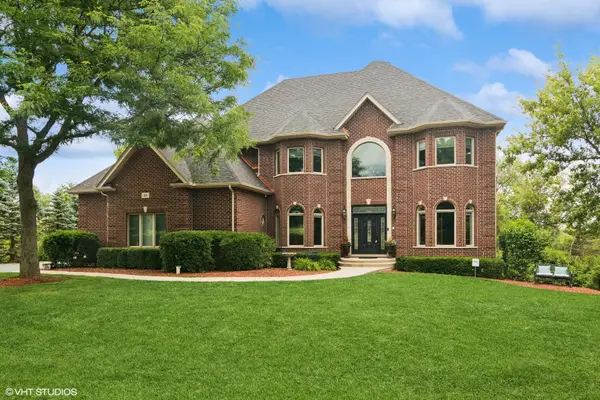 $975,000Active4 beds 5 baths6,215 sq. ft.
$975,000Active4 beds 5 baths6,215 sq. ft.32 Squire Road, Hawthorn Woods, IL 60047
MLS# 12439757Listed by: @PROPERTIES CHRISTIE'S INTERNATIONAL REAL ESTATE 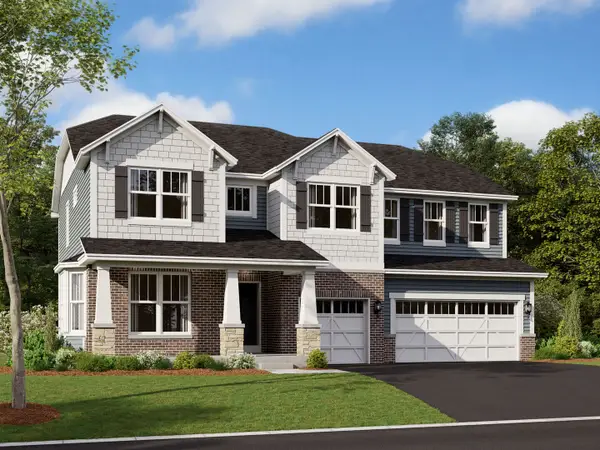 $856,070Active4 beds 3 baths3,308 sq. ft.
$856,070Active4 beds 3 baths3,308 sq. ft.1 Hawthorn Ridge Drive, Hawthorn Woods, IL 60047
MLS# 12435928Listed by: LITTLE REALTY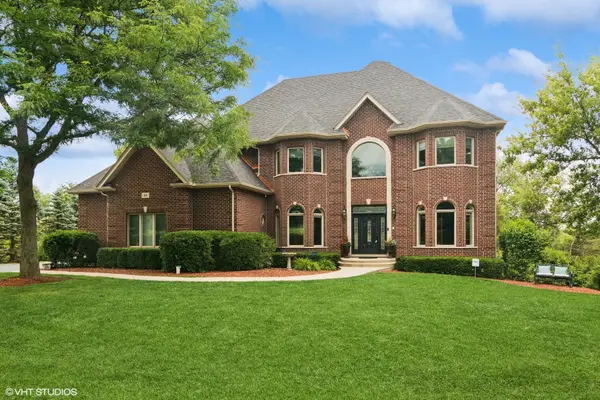 $1,049,900Active4 beds 5 baths6,215 sq. ft.
$1,049,900Active4 beds 5 baths6,215 sq. ft.32 Squire Road, Hawthorn Woods, IL 60047
MLS# 12435081Listed by: @PROPERTIES CHRISTIE'S INTERNATIONAL REAL ESTATE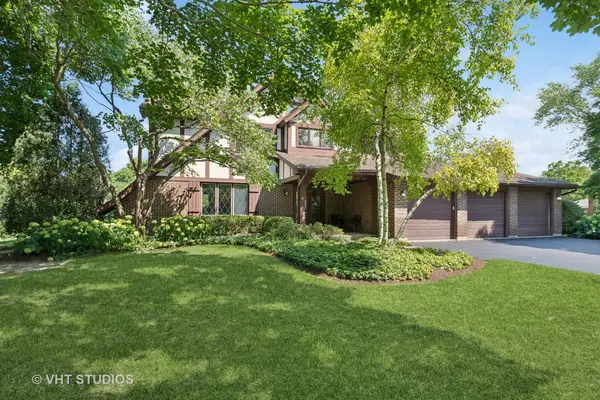 $620,000Pending4 beds 3 baths2,798 sq. ft.
$620,000Pending4 beds 3 baths2,798 sq. ft.14 Trent Road, Hawthorn Woods, IL 60047
MLS# 12427784Listed by: BAIRD & WARNER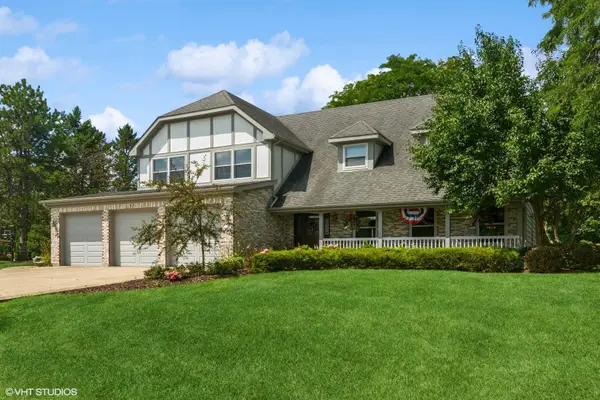 $695,000Active4 beds 4 baths3,225 sq. ft.
$695,000Active4 beds 4 baths3,225 sq. ft.37 Seneca Avenue W, Hawthorn Woods, IL 60047
MLS# 12434545Listed by: COLDWELL BANKER REALTY- Open Sat, 1 to 3pm
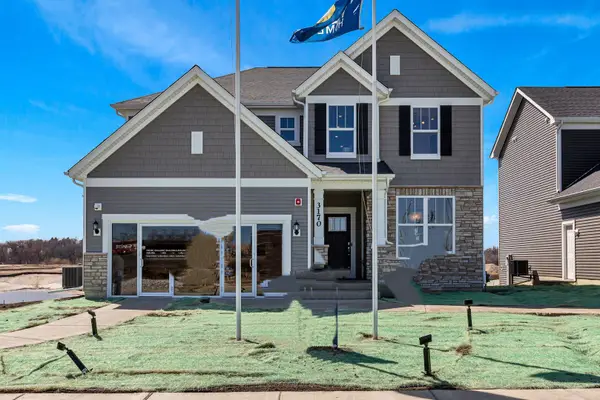 $751,900Active4 beds 3 baths2,985 sq. ft.
$751,900Active4 beds 3 baths2,985 sq. ft.3170 Semple Way, Mundelein, IL 60060
MLS# 12433569Listed by: TWIN VINES REAL ESTATE SVCS 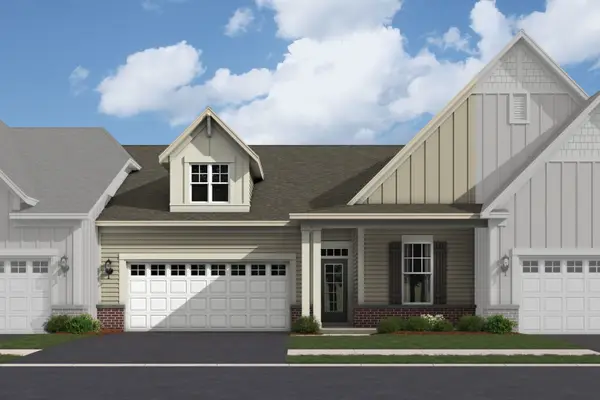 $595,870Active2 beds 2 baths1,462 sq. ft.
$595,870Active2 beds 2 baths1,462 sq. ft.38 Tournament Drive, Hawthorn Woods, IL 60047
MLS# 12430673Listed by: LITTLE REALTY
