16910 Lincoln Street, Hazel Crest, IL 60429
Local realty services provided by:Better Homes and Gardens Real Estate Star Homes
16910 Lincoln Street,Hazel Crest, IL 60429
$275,000
- 4 Beds
- 2 Baths
- 2,550 sq. ft.
- Single family
- Active
Listed by: joan couris, jaimie banke
Office: keller williams thrive
MLS#:12524375
Source:MLSNI
Price summary
- Price:$275,000
- Price per sq. ft.:$107.84
About this home
Striking contemporary architecture meets exquisite finishes in this beautiful 4 bed, 2 bath home. Stunning open concept kitchen with new cabinetry, fabulous custom tiled backsplash, ss appliances, sleek quartz counters and large island. Spacious LR with eye catching built in with gas fireplace that's thoughtfully pre-wired for your big screen and new LVP flooring that extends throughout much of the main level. Enclosed back porch with access to the sizeable fully fenced back yard. Flexible layout with 2 main level bedrooms and incredible full bathroom with spa-like finishes including a freestanding tub and floating vanity. The upper level features a private oasis with a renovated full bath with spectacular tile work, a generous primary bedroom and storage space. The finished lower level has a sizeable family room with stunning epoxied flooring that continues into the 3rd bedroom and laundry area. This better than new home has been extensively remodeled inside and out with new siding, gutters/downspouts, roof, insulation, windows, HVAC, flooring, lighting, electrical, plumbing, painting, concrete driveway and walkways, privacy fence including an elegant wrought iron entry gate and new sod. Located near parks and playgrounds, shopping, dining, expressways and the Metra.
Contact an agent
Home facts
- Year built:1942
- Listing ID #:12524375
- Added:176 day(s) ago
- Updated:November 27, 2025 at 11:59 AM
Rooms and interior
- Bedrooms:4
- Total bathrooms:2
- Full bathrooms:2
- Living area:2,550 sq. ft.
Heating and cooling
- Cooling:Central Air
- Heating:Forced Air, Natural Gas
Structure and exterior
- Year built:1942
- Building area:2,550 sq. ft.
- Lot area:0.14 Acres
Schools
- High school:Thornton Township High School
Utilities
- Water:Public
- Sewer:Public Sewer
Finances and disclosures
- Price:$275,000
- Price per sq. ft.:$107.84
- Tax amount:$4,803 (2023)
New listings near 16910 Lincoln Street
- New
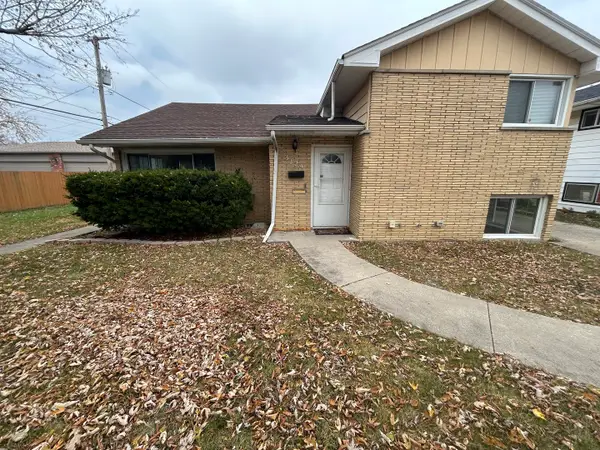 $239,900Active4 beds 2 baths1,255 sq. ft.
$239,900Active4 beds 2 baths1,255 sq. ft.3124 173rd Street, Hazel Crest, IL 60429
MLS# 12522638Listed by: CHASE REAL ESTATE LLC - New
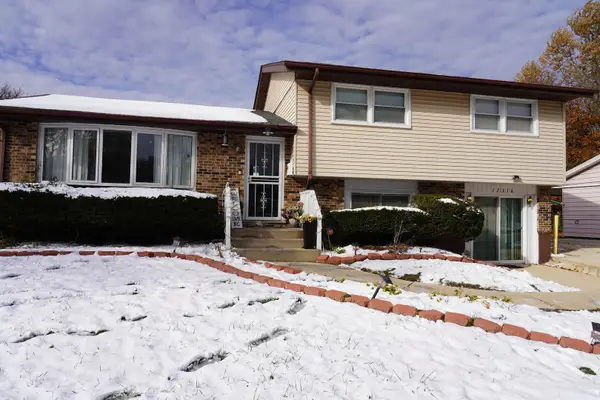 $235,000Active3 beds 2 baths1,575 sq. ft.
$235,000Active3 beds 2 baths1,575 sq. ft.17316 Central Park Avenue, Hazel Crest, IL 60429
MLS# 12518382Listed by: EXP REALTY 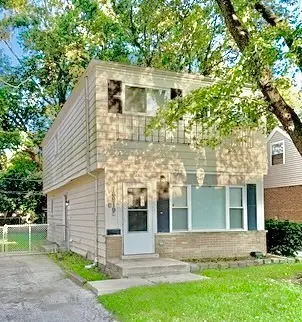 $191,000Active4 beds 2 baths1,295 sq. ft.
$191,000Active4 beds 2 baths1,295 sq. ft.16919 Western Avenue, Hazel Crest, IL 60429
MLS# 12485927Listed by: EXP REALTY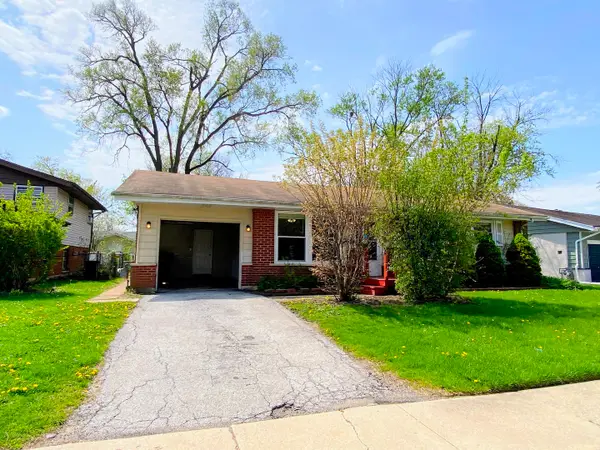 $166,000Active3 beds 2 baths1,246 sq. ft.
$166,000Active3 beds 2 baths1,246 sq. ft.3317 Woodworth Place, Hazel Crest, IL 60429
MLS# 12487625Listed by: EXP REALTY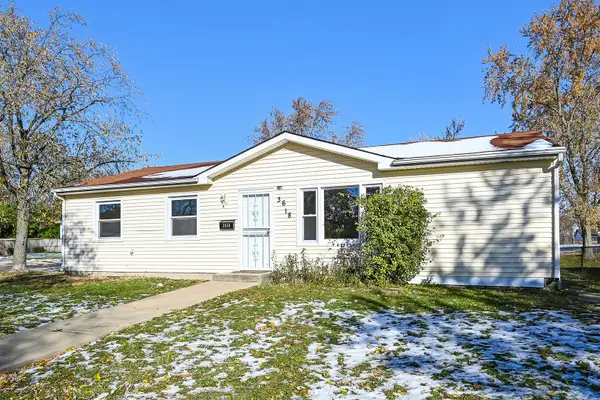 $169,000Pending3 beds 1 baths1,092 sq. ft.
$169,000Pending3 beds 1 baths1,092 sq. ft.3618 Peach Grove Lane, Hazel Crest, IL 60429
MLS# 12516969Listed by: COMPASS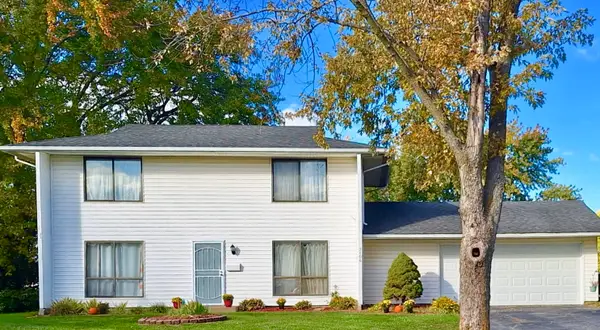 $192,500Active4 beds 2 baths1,588 sq. ft.
$192,500Active4 beds 2 baths1,588 sq. ft.3406 Seine Court, Hazel Crest, IL 60429
MLS# 12516784Listed by: WEICHERT, REALTORS - HOMES BY PRESTO $239,000Pending3 beds 2 baths1,800 sq. ft.
$239,000Pending3 beds 2 baths1,800 sq. ft.17910 Millstone Road, Hazel Crest, IL 60429
MLS# 12514476Listed by: COLDWELL BANKER REALTY $209,900Active3 beds 2 baths958 sq. ft.
$209,900Active3 beds 2 baths958 sq. ft.18208 Fountainbleau Drive, Hazel Crest, IL 60429
MLS# 12511581Listed by: COLDWELL BANKER REALTY $188,900Active3 beds 2 baths1,615 sq. ft.
$188,900Active3 beds 2 baths1,615 sq. ft.17107 California Avenue, Hazel Crest, IL 60429
MLS# 12510287Listed by: M PROPERTY GROUP LLC $174,999Active3 beds 2 baths1,775 sq. ft.
$174,999Active3 beds 2 baths1,775 sq. ft.2900 175th Street, Hazel Crest, IL 60429
MLS# 12512796Listed by: KELLER WILLIAMS PREFERRED REALTY
