18104 Fountainbleau Drive, Hazel Crest, IL 60429
Local realty services provided by:Better Homes and Gardens Real Estate Star Homes
18104 Fountainbleau Drive,Hazel Crest, IL 60429
$263,000
- 3 Beds
- 2 Baths
- - sq. ft.
- Single family
- Sold
Listed by: crystal nwaokocha
Office: coldwell banker realty
MLS#:12405010
Source:MLSNI
Sorry, we are unable to map this address
Price summary
- Price:$263,000
About this home
Welcome to your dream home. With a brand new roof, windows, and fencing, this beautifully rehabbed 3-bedroom, 1.5-bathroom gem feels like a brand new house from the inside out. It's truly one of the most breathtaking properties on the market. From the moment you walk in, you're greeted with an open floor plan, large island, and gorgeous two-toned cabinetry that perfectly blends style and function. The kitchen is fully equipped with a dishwasher, refrigerator, oven, and microwave, making it as functional as it is beautiful. The home features two spacious living areas, including a cozy second space with a real wood-burning fireplace - perfect for chilly evenings or relaxed weekends at home. Both bathrooms are updated with elegant, modern finishes, giving the entire home a fresh, luxury feel. Step outside to a generously sized backyard complete with a deck made for entertaining - whether it's brunch, BBQs, or just relaxing under the stars. A 1-car attached garage adds even more convenience. This is more than a home - it's a statement. Schedule your tour today and fall in love with 18104 SW Fountainbleau Dr.
Contact an agent
Home facts
- Year built:1976
- Listing ID #:12405010
- Added:141 day(s) ago
- Updated:November 15, 2025 at 08:44 AM
Rooms and interior
- Bedrooms:3
- Total bathrooms:2
- Full bathrooms:1
- Half bathrooms:1
Heating and cooling
- Cooling:Central Air
- Heating:Forced Air, Natural Gas
Structure and exterior
- Year built:1976
Utilities
- Water:Lake Michigan
- Sewer:Public Sewer
Finances and disclosures
- Price:$263,000
- Tax amount:$7,684 (2023)
New listings near 18104 Fountainbleau Drive
- New
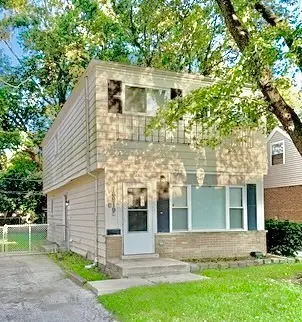 $191,000Active4 beds 2 baths1,295 sq. ft.
$191,000Active4 beds 2 baths1,295 sq. ft.16919 Western Avenue, Hazel Crest, IL 60429
MLS# 12485927Listed by: EXP REALTY - New
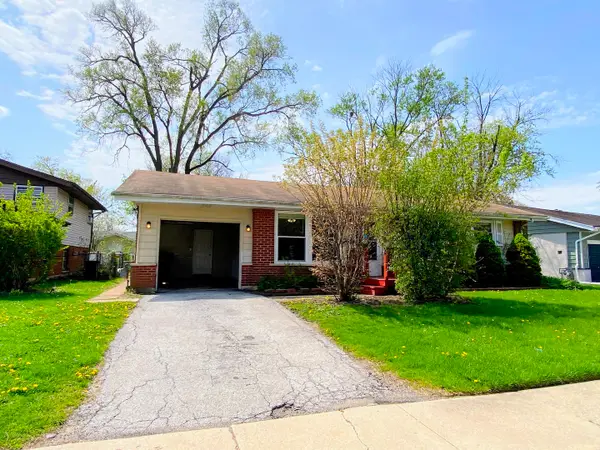 $166,000Active3 beds 2 baths1,246 sq. ft.
$166,000Active3 beds 2 baths1,246 sq. ft.3317 Woodworth Place, Hazel Crest, IL 60429
MLS# 12487625Listed by: EXP REALTY - New
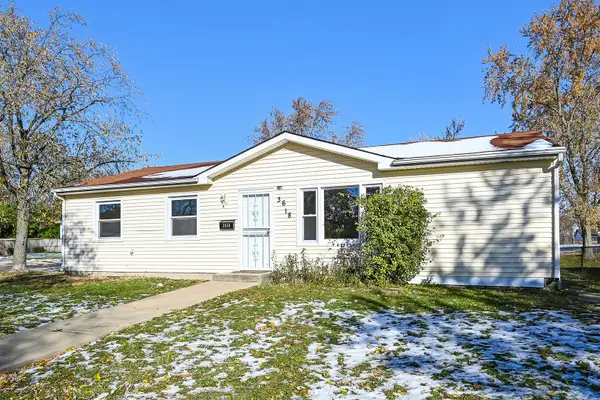 $169,000Active3 beds 1 baths1,092 sq. ft.
$169,000Active3 beds 1 baths1,092 sq. ft.3618 Peach Grove Lane, Hazel Crest, IL 60429
MLS# 12516969Listed by: COMPASS - New
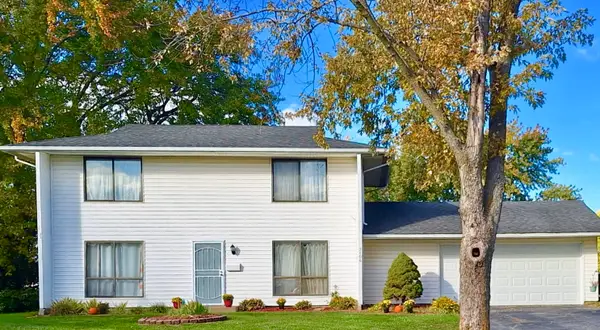 $192,500Active4 beds 2 baths1,588 sq. ft.
$192,500Active4 beds 2 baths1,588 sq. ft.3406 Seine Court, Hazel Crest, IL 60429
MLS# 12516784Listed by: WEICHERT, REALTORS - HOMES BY PRESTO - Open Sat, 2 to 3:30pmNew
 $239,000Active3 beds 2 baths1,800 sq. ft.
$239,000Active3 beds 2 baths1,800 sq. ft.17910 Millstone Road, Hazel Crest, IL 60429
MLS# 12514476Listed by: COLDWELL BANKER REALTY - New
 $209,900Active3 beds 2 baths958 sq. ft.
$209,900Active3 beds 2 baths958 sq. ft.18208 Fountainbleau Drive, Hazel Crest, IL 60429
MLS# 12511581Listed by: COLDWELL BANKER REALTY - New
 $188,900Active3 beds 2 baths1,615 sq. ft.
$188,900Active3 beds 2 baths1,615 sq. ft.17107 California Avenue, Hazel Crest, IL 60429
MLS# 12510287Listed by: M PROPERTY GROUP LLC - New
 $179,999Active3 beds 2 baths1,775 sq. ft.
$179,999Active3 beds 2 baths1,775 sq. ft.2900 175th Street, Hazel Crest, IL 60429
MLS# 12512796Listed by: KELLER WILLIAMS PREFERRED REALTY - New
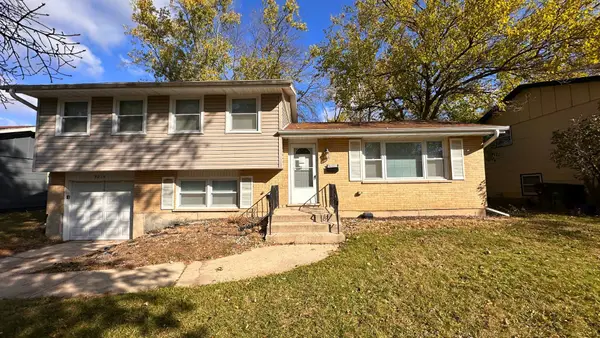 $242,000Active3 beds 2 baths1,223 sq. ft.
$242,000Active3 beds 2 baths1,223 sq. ft.3214 Birchwood Drive, Hazel Crest, IL 60429
MLS# 12509452Listed by: EXP REALTY - New
 $235,000Active3 beds 2 baths1,300 sq. ft.
$235,000Active3 beds 2 baths1,300 sq. ft.17206 Elm Drive, Hazel Crest, IL 60429
MLS# 12511446Listed by: RE/MAX MI CASA
