8900 S 85th Avenue, Hickory Hills, IL 60457
Local realty services provided by:Better Homes and Gardens Real Estate Connections
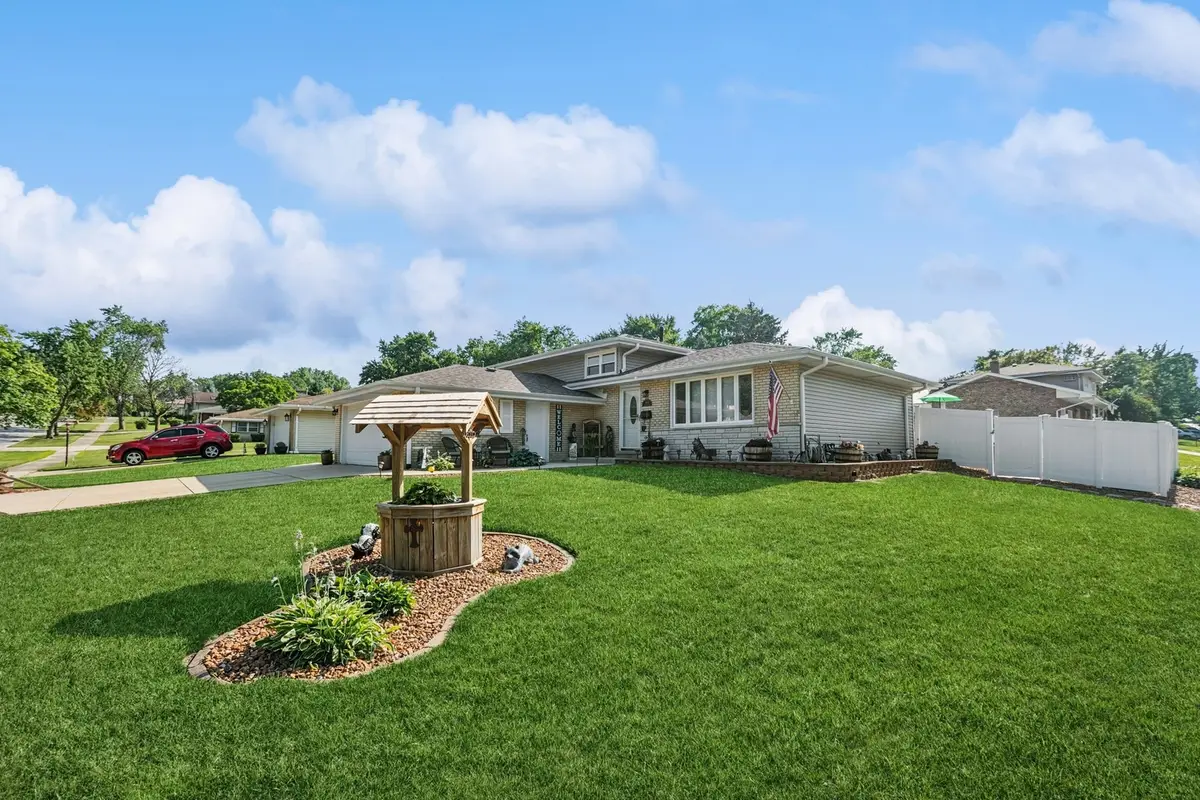
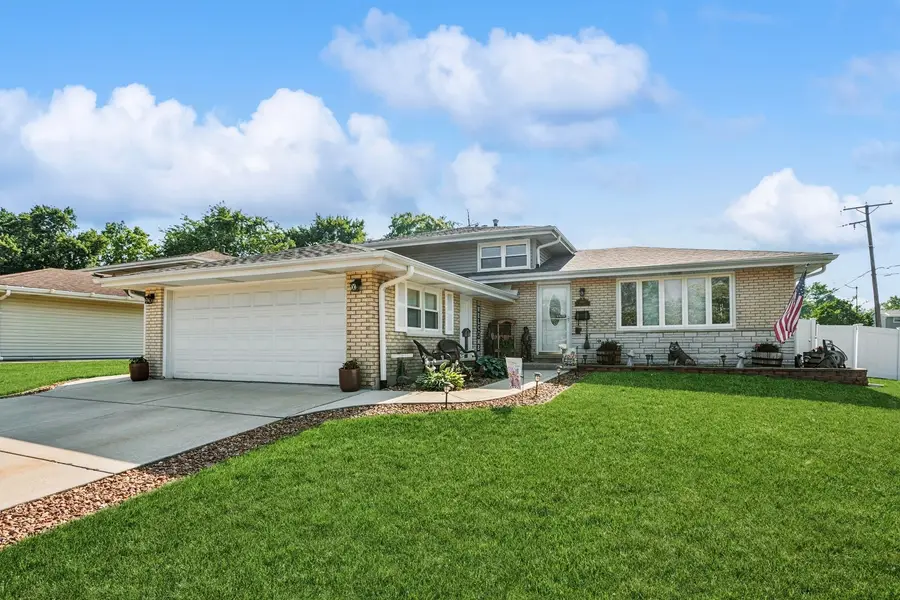
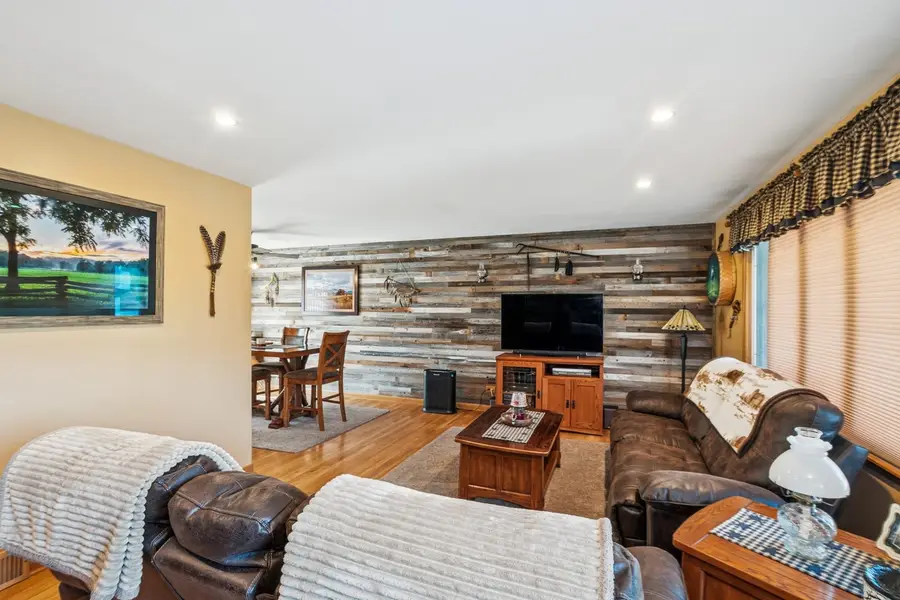
8900 S 85th Avenue,Hickory Hills, IL 60457
$389,900
- 3 Beds
- 2 Baths
- 1,050 sq. ft.
- Single family
- Pending
Listed by:jennifer cashman
Office:@properties christie's international real estate
MLS#:12417351
Source:MLSNI
Price summary
- Price:$389,900
- Price per sq. ft.:$371.33
About this home
Welcome to your next home sweet home! This charming 3-bedroom, 2-bath split-level blending comfort, character, and functionality, sits on a spacious corner lot in the highly sought-after District 117 and District 230. Hardwood floors flow through the main level, while the cozy lower-level family room features a corner fireplace and a dry bar-perfect for movie nights or relaxing with a good book. The kitchen offers generous storage with 42" cabinets, and both bathrooms have been thoughtfully updated for everyday ease. But the true highlight? Step outside to your own backyard oasis! Enjoy summer evenings under the gazebo on the stamped concrete patio, gather around the chiminea on the brick paver patio, or cool off in the 23-foot round pool with a composite deck. There's also plenty of green space for pets and play. Home is being sold as-is, but it's move-in ready and full of potential. Don't miss your chance to make this gem yours!
Contact an agent
Home facts
- Year built:1966
- Listing Id #:12417351
- Added:28 day(s) ago
- Updated:August 13, 2025 at 07:45 AM
Rooms and interior
- Bedrooms:3
- Total bathrooms:2
- Full bathrooms:2
- Living area:1,050 sq. ft.
Heating and cooling
- Cooling:Central Air
- Heating:Natural Gas
Structure and exterior
- Roof:Asphalt
- Year built:1966
- Building area:1,050 sq. ft.
Schools
- High school:Amos Alonzo Stagg High School
- Middle school:H H Conrady Junior High School
- Elementary school:Glen Oaks Elementary School
Utilities
- Water:Lake Michigan, Public
- Sewer:Public Sewer
Finances and disclosures
- Price:$389,900
- Price per sq. ft.:$371.33
- Tax amount:$6,756 (2023)
New listings near 8900 S 85th Avenue
- New
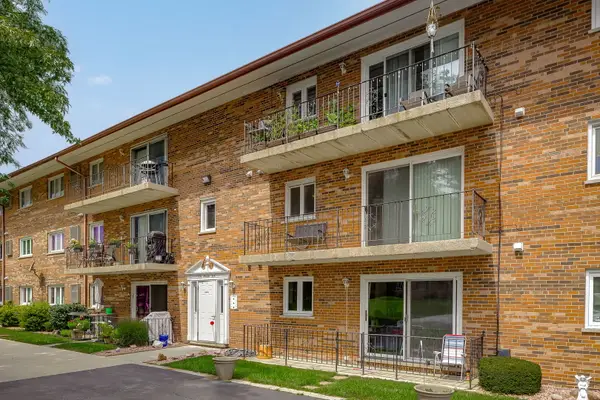 $234,900Active2 beds 2 baths1,150 sq. ft.
$234,900Active2 beds 2 baths1,150 sq. ft.9420 Greenbriar Drive #3H, Hickory Hills, IL 60457
MLS# 12446343Listed by: DHOME REALTY GROUP LLC - New
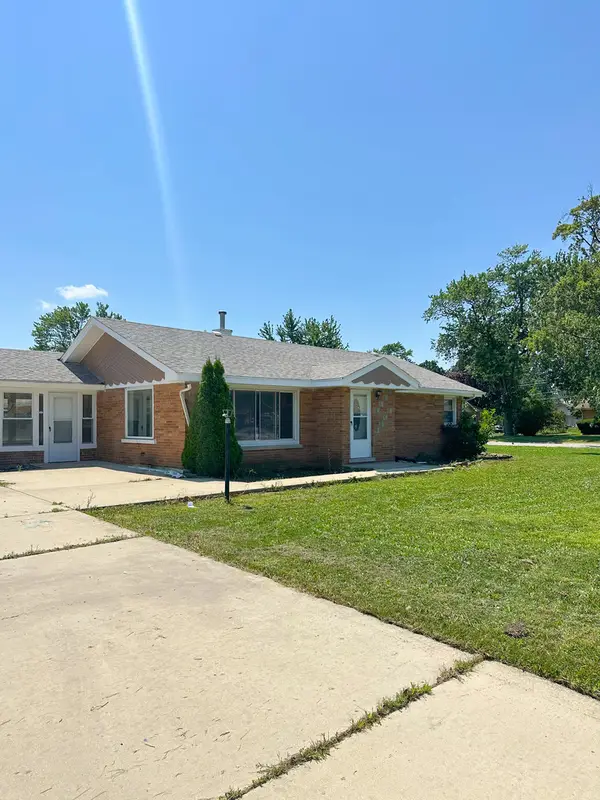 $330,000Active3 beds 1 baths1,200 sq. ft.
$330,000Active3 beds 1 baths1,200 sq. ft.9405 S 76th Court, Hickory Hills, IL 60457
MLS# 12442890Listed by: BETTER HOMES & GARDENS REAL ESTATE - New
 $449,000Active3 beds 2 baths1,359 sq. ft.
$449,000Active3 beds 2 baths1,359 sq. ft.8832 Pleasant Avenue, Hickory Hills, IL 60457
MLS# 12433102Listed by: BOUTIQUE HOME REALTY 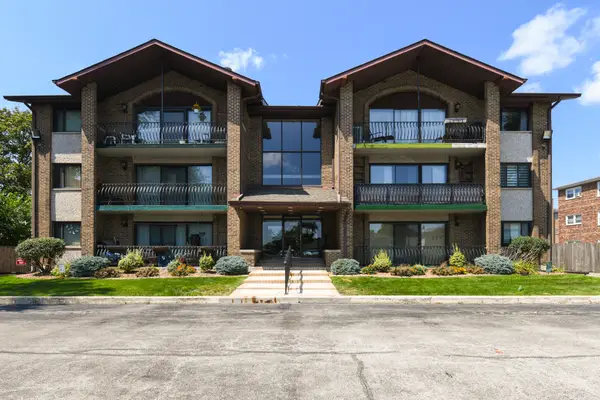 $229,000Pending2 beds 2 baths1,100 sq. ft.
$229,000Pending2 beds 2 baths1,100 sq. ft.9051 S Roberts Road #307, Hickory Hills, IL 60457
MLS# 12441417Listed by: KELLER WILLIAMS PREFERRED RLTY- New
 $829,000Active4 beds 4 baths3,087 sq. ft.
$829,000Active4 beds 4 baths3,087 sq. ft.9645 S 78th Court, Hickory Hills, IL 60457
MLS# 12441063Listed by: UNITED REAL ESTATE ELITE - New
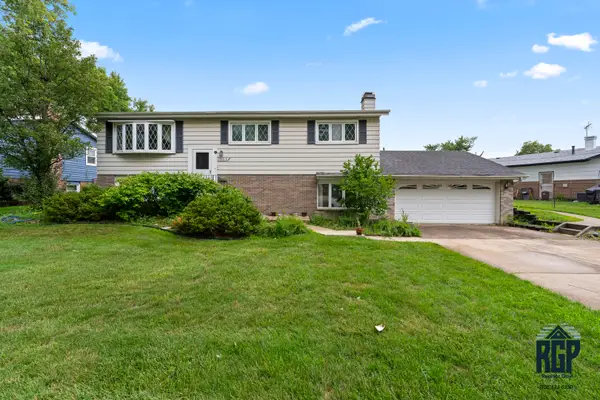 $375,000Active4 beds 2 baths1,500 sq. ft.
$375,000Active4 beds 2 baths1,500 sq. ft.9013 W 91st Place, Hickory Hills, IL 60457
MLS# 12438925Listed by: HOMESMART REALTY GROUP - New
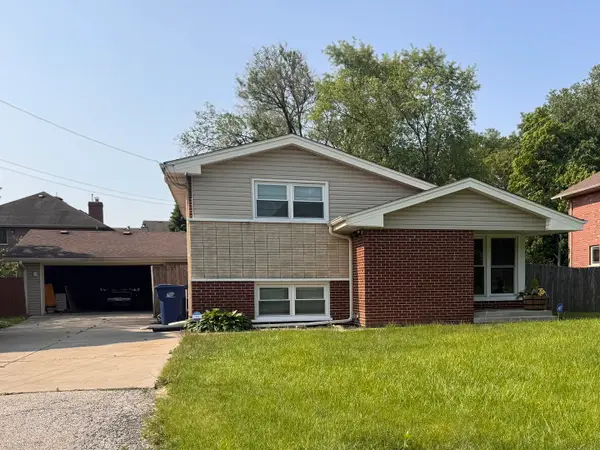 $375,000Active3 beds 2 baths1,500 sq. ft.
$375,000Active3 beds 2 baths1,500 sq. ft.7909 W 93rd Street, Hickory Hills, IL 60457
MLS# 12439283Listed by: CENTURY 21 UNIVERSAL - New
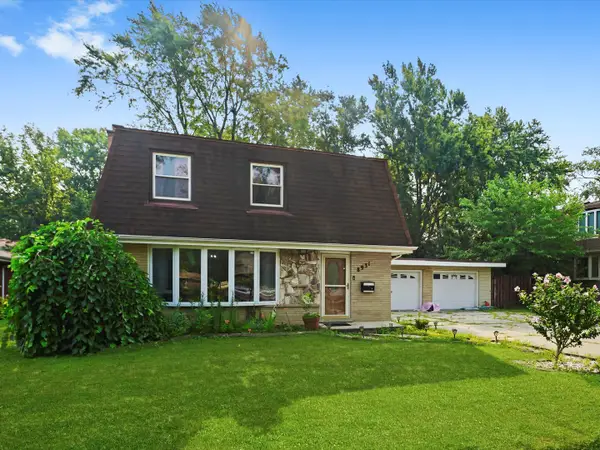 $469,990Active4 beds 3 baths2,200 sq. ft.
$469,990Active4 beds 3 baths2,200 sq. ft.8931 S 83rd Court, Hickory Hills, IL 60457
MLS# 12439021Listed by: CHICAGOLAND BROKERS, INC 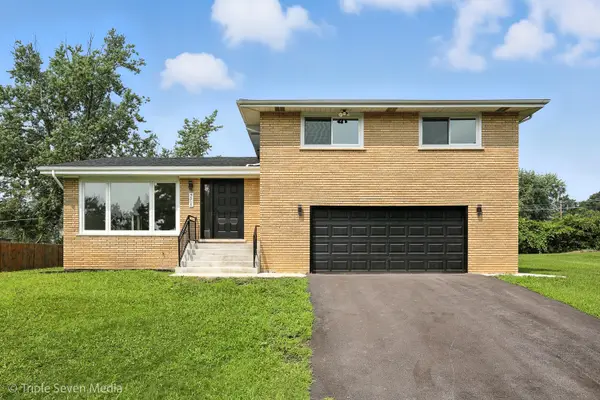 $574,900Pending4 beds 3 baths3,800 sq. ft.
$574,900Pending4 beds 3 baths3,800 sq. ft.9318 S 87th Avenue, Hickory Hills, IL 60457
MLS# 12433044Listed by: UNITED REAL ESTATE ELITE $250,000Pending3 beds 1 baths1,092 sq. ft.
$250,000Pending3 beds 1 baths1,092 sq. ft.9052 W 92nd Street, Hickory Hills, IL 60457
MLS# 12431645Listed by: BAIRD & WARNER
