8944 S Maple Lane, Hickory Hills, IL 60457
Local realty services provided by:Better Homes and Gardens Real Estate Connections
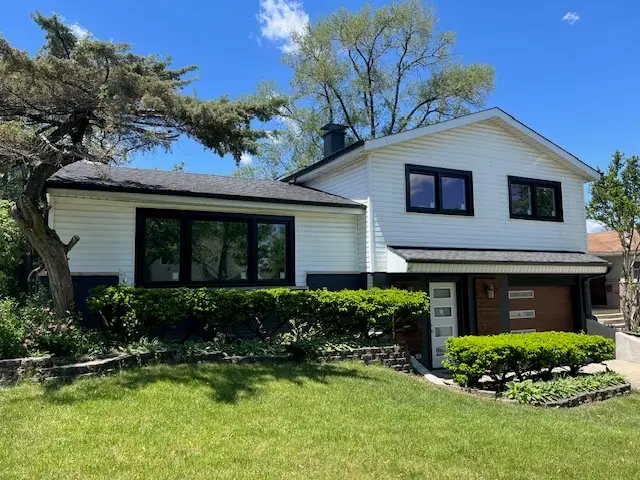
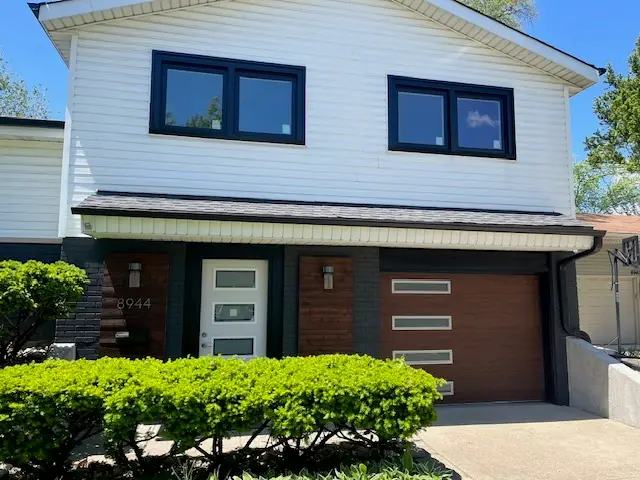
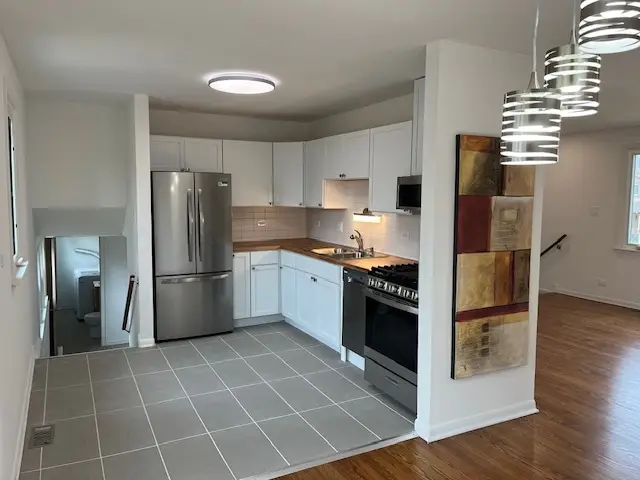
8944 S Maple Lane,Hickory Hills, IL 60457
$349,700
- 3 Beds
- 2 Baths
- 1,610 sq. ft.
- Single family
- Pending
Listed by:linas olsauskas
Office:chase real estate llc.
MLS#:12317752
Source:MLSNI
Price summary
- Price:$349,700
- Price per sq. ft.:$217.2
About this home
Significant Price reduction !!!This house is priced to sell.*** Easy to show, nothing to do but move in !! Updated in the past 12 months : All interior plumbing waste lines, venting, water supply lines upgraded to copper, electrical panel upgraded to 200 amp service, whole house rewired, outlets, switches, cover plates, High Efficiency HVAC. New duct work whole house, tankless hot water heater, all windows, screens, patio door, front door, new over sized gutters, 2 levels of hardwood flooring refinished,new ceramic tile ( no carpeting in the house) all light 'fixtures replaced recessed lighting added, updated kitchen new cabinetry, butcher block counter top, all new appliances. Main bath remodeled, dual sink dual floating vanities, tub, toilets, faucets, new hardware throughout. Fresh interior/ exterior paint. All mechanicals and appliances are new with in service dates from September . Washer Dryer added 05/25 all have 1 year manufacturers warranty, nice sized back yard with deck and mature landscaping. Roof, soffit, fascia and siding approx 8 years old.Taxes reflect a number of exemptions and senior freeze. Property would be reassessed upon transfer estimated to around the $7000 range assessor 1136 SF does not include entry level family room and laundry area ( English basement ) approx another 474 sf. seller will include 1 year home warranty
Contact an agent
Home facts
- Year built:1964
- Listing Id #:12317752
- Added:301 day(s) ago
- Updated:August 13, 2025 at 07:45 AM
Rooms and interior
- Bedrooms:3
- Total bathrooms:2
- Full bathrooms:1
- Half bathrooms:1
- Living area:1,610 sq. ft.
Heating and cooling
- Cooling:Central Air
- Heating:Natural Gas
Structure and exterior
- Roof:Asphalt
- Year built:1964
- Building area:1,610 sq. ft.
- Lot area:0.18 Acres
Schools
- High school:Amos Alonzo Stagg High School
- Middle school:H H Conrady Junior High School
- Elementary school:Glen Oaks Elementary School
Utilities
- Water:Lake Michigan, Public
Finances and disclosures
- Price:$349,700
- Price per sq. ft.:$217.2
- Tax amount:$1,856 (2022)
New listings near 8944 S Maple Lane
- New
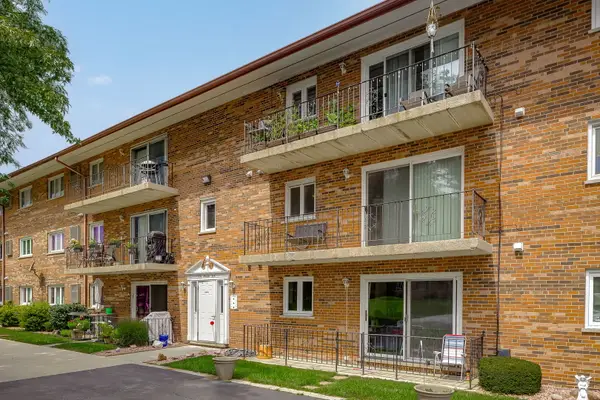 $234,900Active2 beds 2 baths1,150 sq. ft.
$234,900Active2 beds 2 baths1,150 sq. ft.9420 Greenbriar Drive #3H, Hickory Hills, IL 60457
MLS# 12446343Listed by: DHOME REALTY GROUP LLC - New
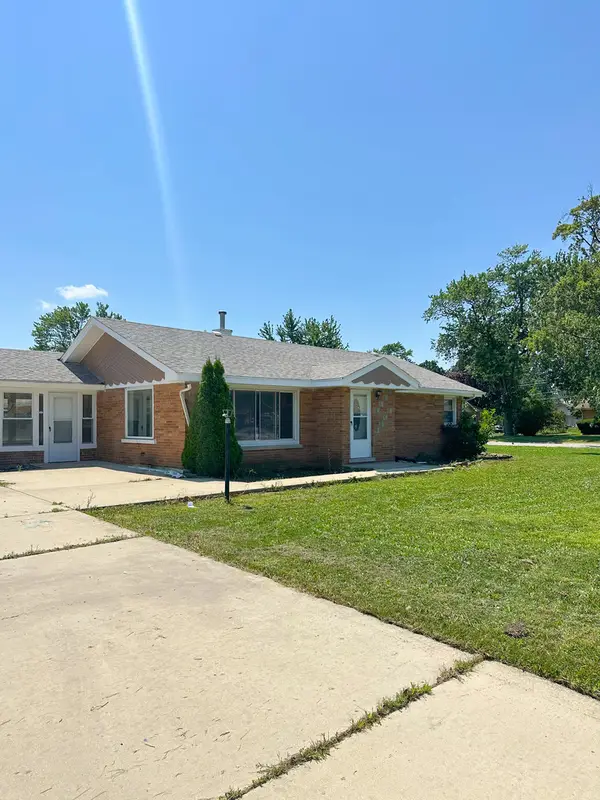 $330,000Active3 beds 1 baths1,200 sq. ft.
$330,000Active3 beds 1 baths1,200 sq. ft.9405 S 76th Court, Hickory Hills, IL 60457
MLS# 12442890Listed by: BETTER HOMES & GARDENS REAL ESTATE - New
 $449,000Active3 beds 2 baths1,359 sq. ft.
$449,000Active3 beds 2 baths1,359 sq. ft.8832 Pleasant Avenue, Hickory Hills, IL 60457
MLS# 12433102Listed by: BOUTIQUE HOME REALTY 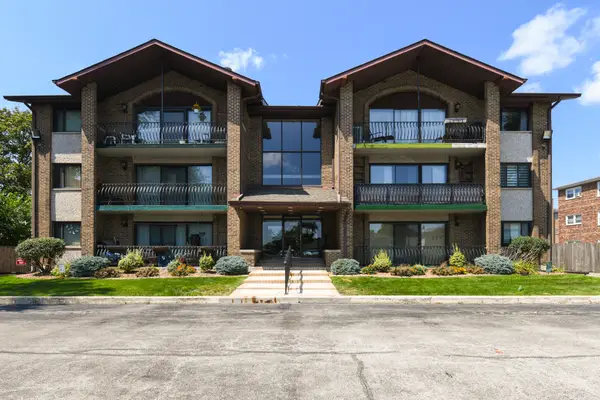 $229,000Pending2 beds 2 baths1,100 sq. ft.
$229,000Pending2 beds 2 baths1,100 sq. ft.9051 S Roberts Road #307, Hickory Hills, IL 60457
MLS# 12441417Listed by: KELLER WILLIAMS PREFERRED RLTY- New
 $829,000Active4 beds 4 baths3,087 sq. ft.
$829,000Active4 beds 4 baths3,087 sq. ft.9645 S 78th Court, Hickory Hills, IL 60457
MLS# 12441063Listed by: UNITED REAL ESTATE ELITE - New
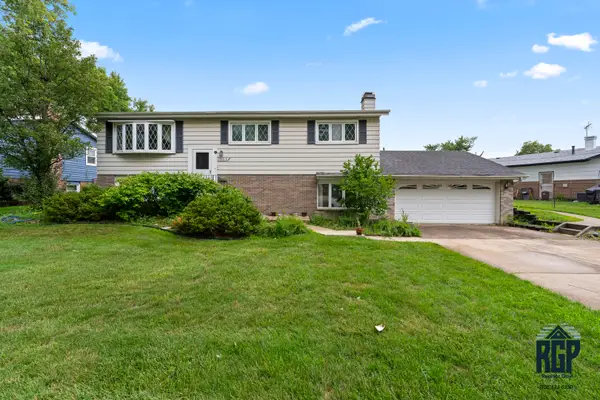 $375,000Active4 beds 2 baths1,500 sq. ft.
$375,000Active4 beds 2 baths1,500 sq. ft.9013 W 91st Place, Hickory Hills, IL 60457
MLS# 12438925Listed by: HOMESMART REALTY GROUP - New
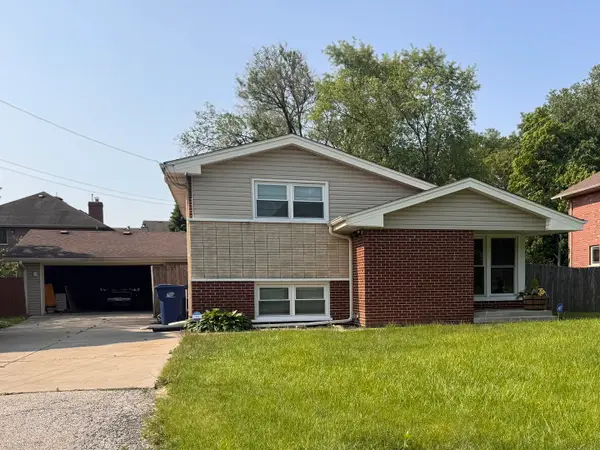 $375,000Active3 beds 2 baths1,500 sq. ft.
$375,000Active3 beds 2 baths1,500 sq. ft.7909 W 93rd Street, Hickory Hills, IL 60457
MLS# 12439283Listed by: CENTURY 21 UNIVERSAL - New
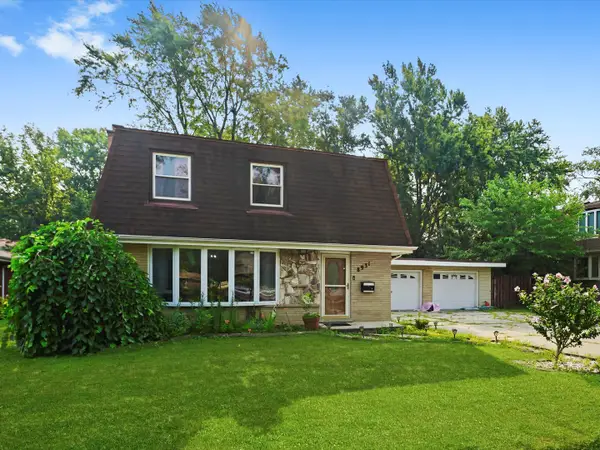 $469,990Active4 beds 3 baths2,200 sq. ft.
$469,990Active4 beds 3 baths2,200 sq. ft.8931 S 83rd Court, Hickory Hills, IL 60457
MLS# 12439021Listed by: CHICAGOLAND BROKERS, INC 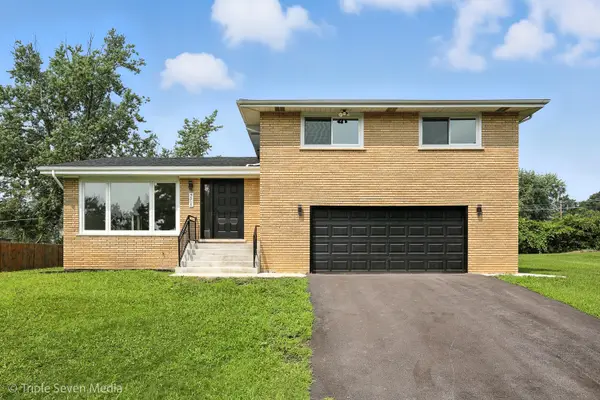 $574,900Pending4 beds 3 baths3,800 sq. ft.
$574,900Pending4 beds 3 baths3,800 sq. ft.9318 S 87th Avenue, Hickory Hills, IL 60457
MLS# 12433044Listed by: UNITED REAL ESTATE ELITE $250,000Pending3 beds 1 baths1,092 sq. ft.
$250,000Pending3 beds 1 baths1,092 sq. ft.9052 W 92nd Street, Hickory Hills, IL 60457
MLS# 12431645Listed by: BAIRD & WARNER
