8950 S 84th Avenue, Hickory Hills, IL 60457
Local realty services provided by:Better Homes and Gardens Real Estate Connections
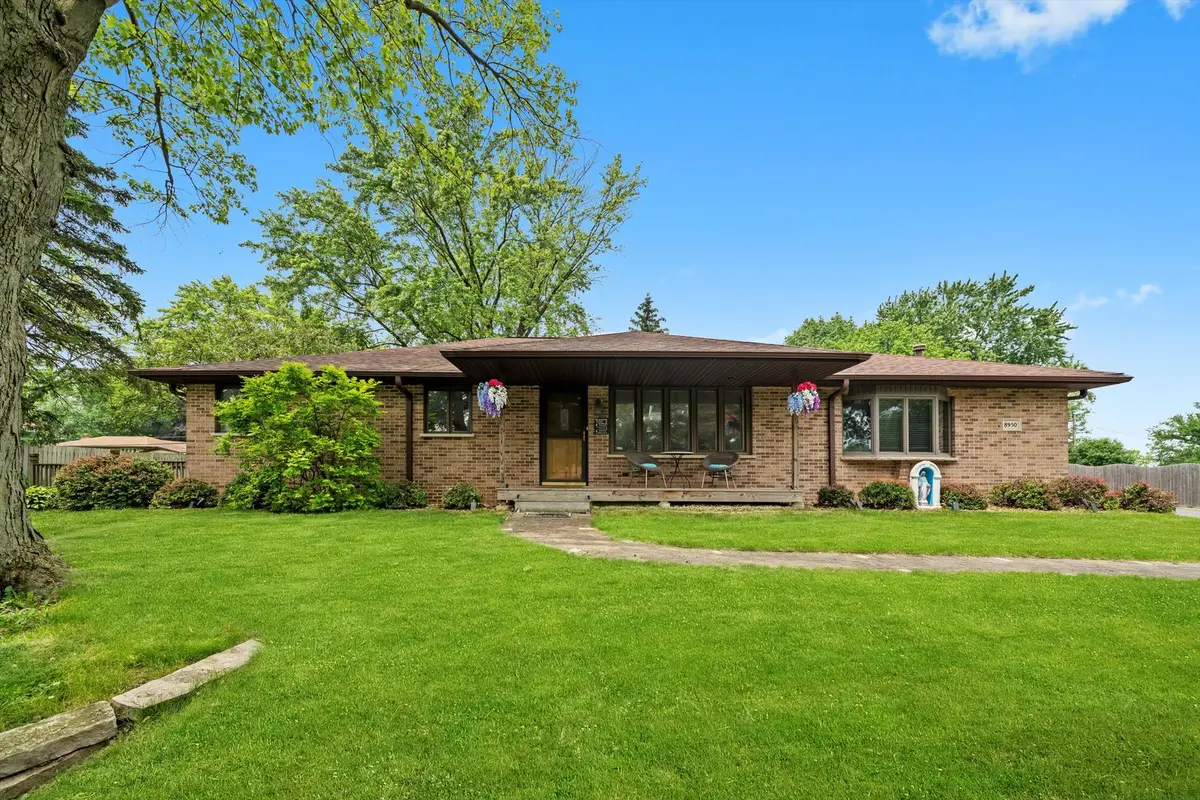
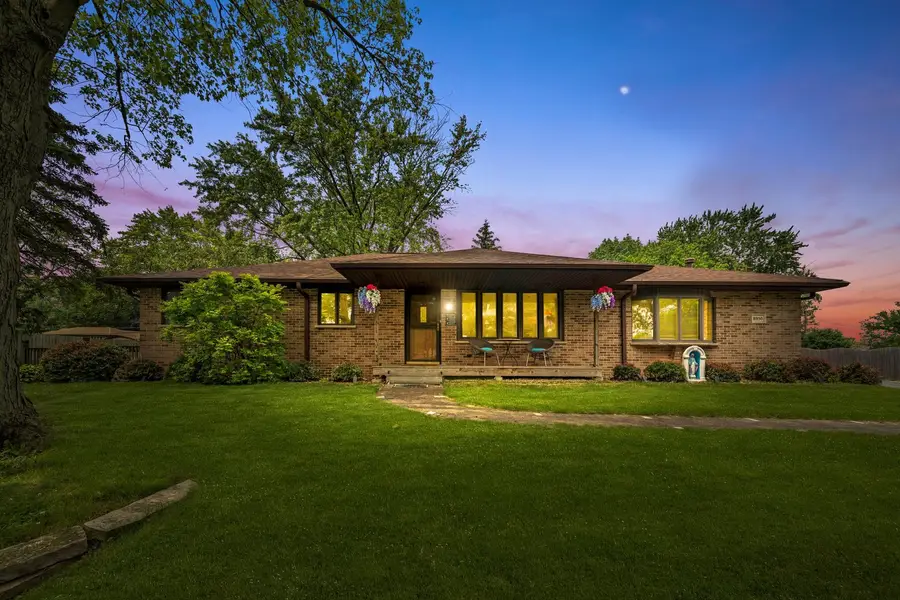
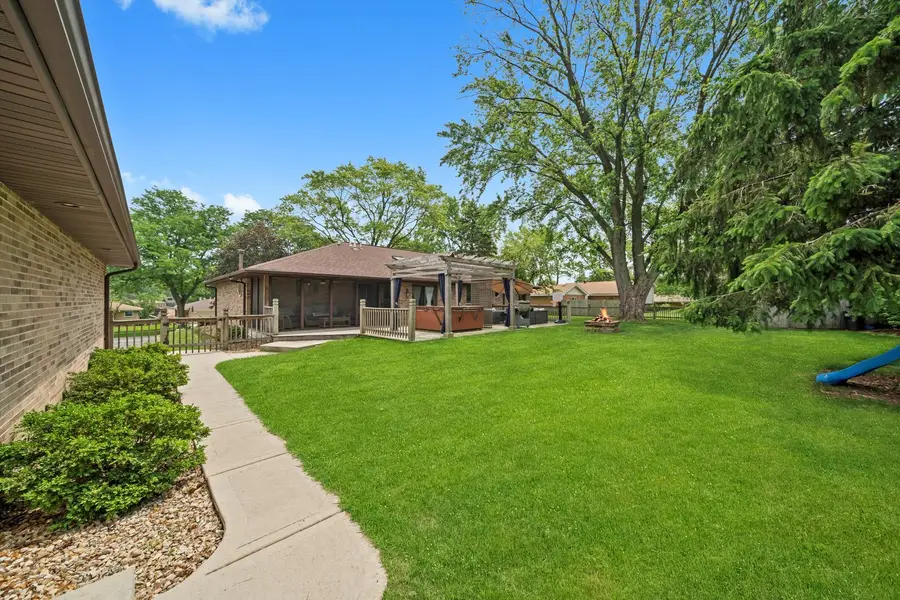
8950 S 84th Avenue,Hickory Hills, IL 60457
$560,000
- 4 Beds
- 4 Baths
- 1,725 sq. ft.
- Single family
- Pending
Listed by:karen nicholson
Office:re/max 10
MLS#:12393299
Source:MLSNI
Price summary
- Price:$560,000
- Price per sq. ft.:$324.64
About this home
Own a Home so Unique, even Batman and James Bond would be Jealous! Looking for something truly one-of-a-kind? This extraordinary hilltop brick ranch offers a secret underground tunnel - yes, really - connecting the main home to a massive 900 square feet room located beneath the oversized 2.5 car garage. Whether you dream of a private office, workshop, hobby room, or secure storage, this hidden space is the ultimate additional feature you didn't know you needed. Expanded and thoughtfully designed by its innovative former owner, this home blends creativity with functionality. Step inside to a wide open floor plan featuring a welcoming living room with gleaming hardwood floors that flow into a stunning vaulted kitchen with an abundance of cabinetry and counter space. The adjacent dining area is ideal for hosting, with access to to both the backyard and a cozy screened-in porch. The primary suite is spacious and secluded, featuring tray ceiling and private ensuite 2 person European shower. Across the home, you'll find second, third, and fourth bedrooms- with the second also offering its own ensuite. Head downstairs via either the built-in fireman's pole (yes, really) or a traditional staircase, where a large finished basement awaits. Designed for entertaining, it includes a generous family room with a bar and pool table. The home features 2 HVAC systems with climate control. Even the garage is heated. The backyard is perfect for relaxing or entertaining, with a wooden deck topped with a charming pergola. A long, wide driveway leads to a 2.5 car garage -that includes a tandem bay- and a main level office tucked in the back. Roof is 7 years old. Home is freshly painted and brand new baseboard on main level. This is not just a home - it's an adventure waiting to be lived! Hot tub has been removed!
Contact an agent
Home facts
- Year built:1958
- Listing Id #:12393299
- Added:61 day(s) ago
- Updated:August 13, 2025 at 07:45 AM
Rooms and interior
- Bedrooms:4
- Total bathrooms:4
- Full bathrooms:3
- Half bathrooms:1
- Living area:1,725 sq. ft.
Heating and cooling
- Cooling:Central Air, Zoned
- Heating:Forced Air, Natural Gas, Radiant, Zoned
Structure and exterior
- Roof:Asphalt
- Year built:1958
- Building area:1,725 sq. ft.
- Lot area:0.36 Acres
Schools
- High school:Amos Alonzo Stagg High School
- Middle school:H H Conrady Junior High School
- Elementary school:Glen Oaks Elementary School
Utilities
- Water:Lake Michigan
- Sewer:Public Sewer
Finances and disclosures
- Price:$560,000
- Price per sq. ft.:$324.64
- Tax amount:$9,745 (2023)
New listings near 8950 S 84th Avenue
- New
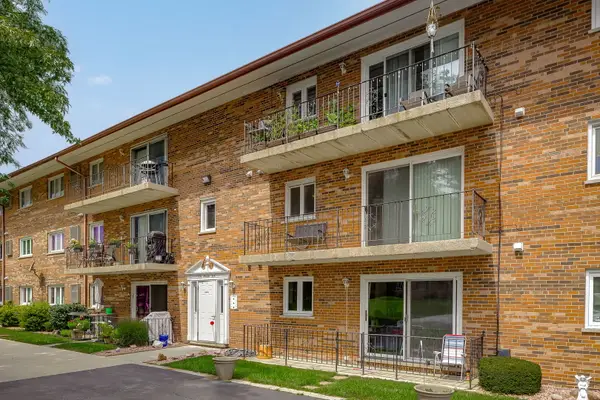 $234,900Active2 beds 2 baths1,150 sq. ft.
$234,900Active2 beds 2 baths1,150 sq. ft.9420 Greenbriar Drive #3H, Hickory Hills, IL 60457
MLS# 12446343Listed by: DHOME REALTY GROUP LLC - New
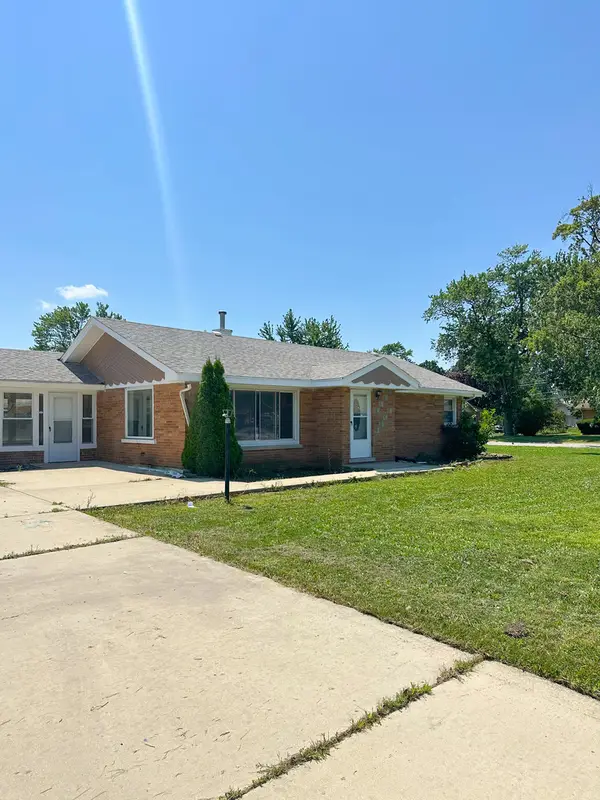 $330,000Active3 beds 1 baths1,200 sq. ft.
$330,000Active3 beds 1 baths1,200 sq. ft.9405 S 76th Court, Hickory Hills, IL 60457
MLS# 12442890Listed by: BETTER HOMES & GARDENS REAL ESTATE - New
 $449,000Active3 beds 2 baths1,359 sq. ft.
$449,000Active3 beds 2 baths1,359 sq. ft.8832 Pleasant Avenue, Hickory Hills, IL 60457
MLS# 12433102Listed by: BOUTIQUE HOME REALTY 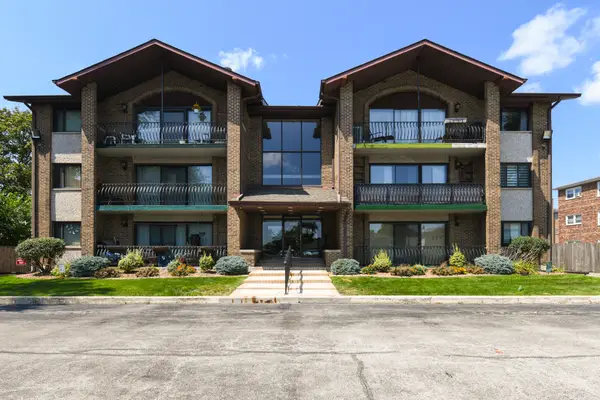 $229,000Pending2 beds 2 baths1,100 sq. ft.
$229,000Pending2 beds 2 baths1,100 sq. ft.9051 S Roberts Road #307, Hickory Hills, IL 60457
MLS# 12441417Listed by: KELLER WILLIAMS PREFERRED RLTY- New
 $829,000Active4 beds 4 baths3,087 sq. ft.
$829,000Active4 beds 4 baths3,087 sq. ft.9645 S 78th Court, Hickory Hills, IL 60457
MLS# 12441063Listed by: UNITED REAL ESTATE ELITE - New
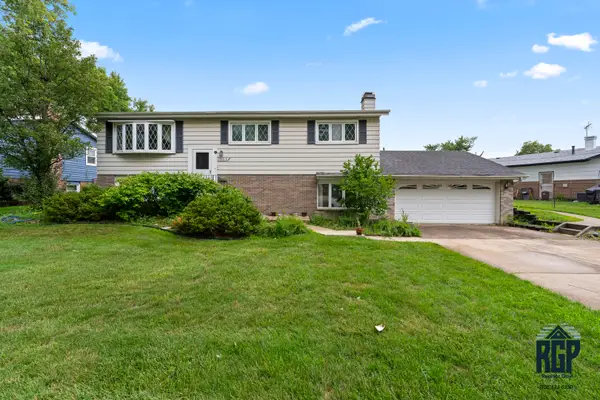 $375,000Active4 beds 2 baths1,500 sq. ft.
$375,000Active4 beds 2 baths1,500 sq. ft.9013 W 91st Place, Hickory Hills, IL 60457
MLS# 12438925Listed by: HOMESMART REALTY GROUP - New
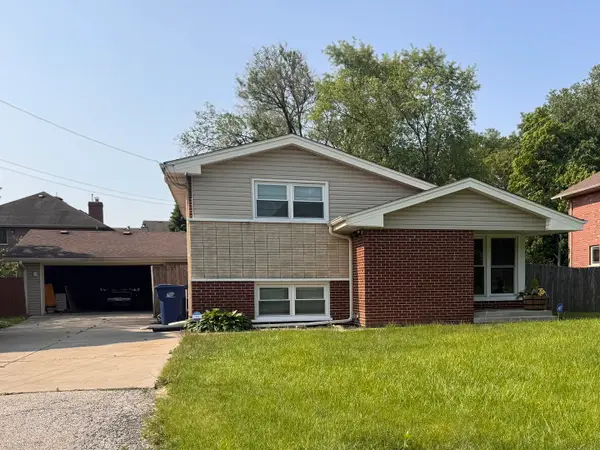 $375,000Active3 beds 2 baths1,500 sq. ft.
$375,000Active3 beds 2 baths1,500 sq. ft.7909 W 93rd Street, Hickory Hills, IL 60457
MLS# 12439283Listed by: CENTURY 21 UNIVERSAL - New
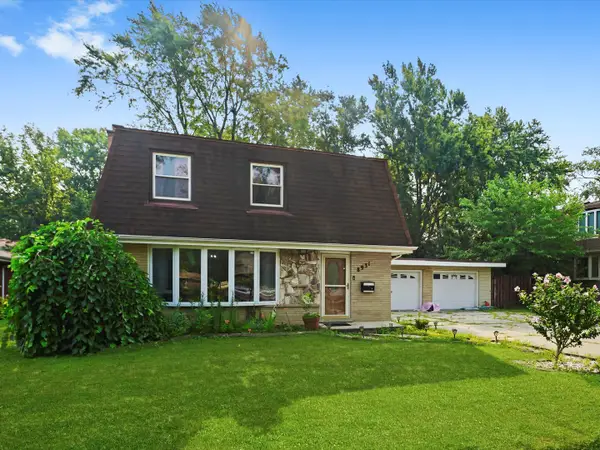 $469,990Active4 beds 3 baths2,200 sq. ft.
$469,990Active4 beds 3 baths2,200 sq. ft.8931 S 83rd Court, Hickory Hills, IL 60457
MLS# 12439021Listed by: CHICAGOLAND BROKERS, INC 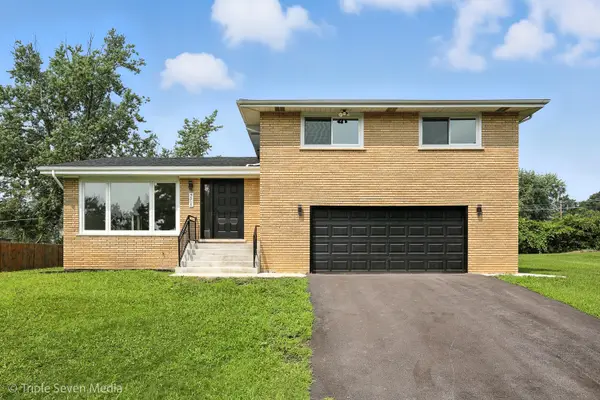 $574,900Pending4 beds 3 baths3,800 sq. ft.
$574,900Pending4 beds 3 baths3,800 sq. ft.9318 S 87th Avenue, Hickory Hills, IL 60457
MLS# 12433044Listed by: UNITED REAL ESTATE ELITE $250,000Pending3 beds 1 baths1,092 sq. ft.
$250,000Pending3 beds 1 baths1,092 sq. ft.9052 W 92nd Street, Hickory Hills, IL 60457
MLS# 12431645Listed by: BAIRD & WARNER
